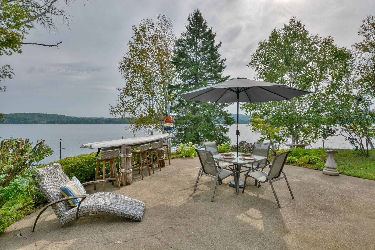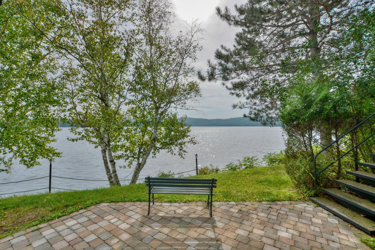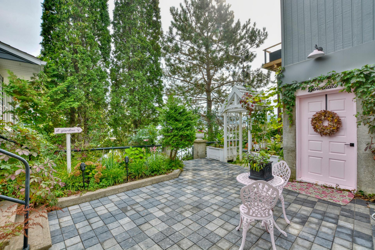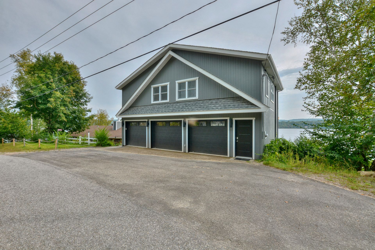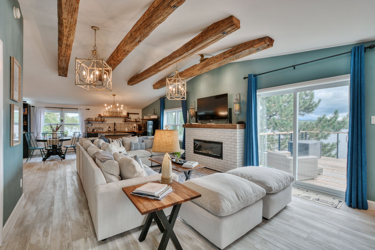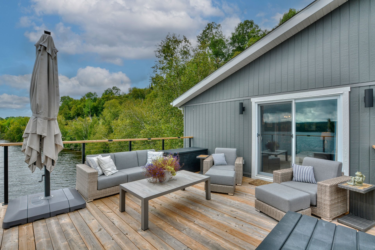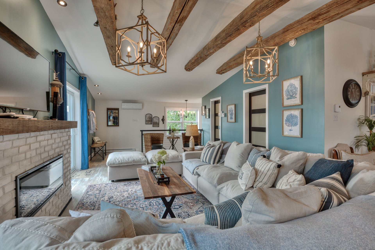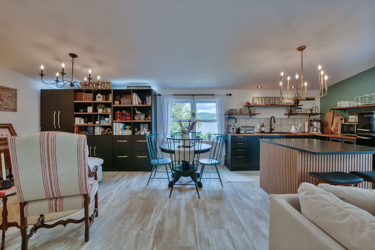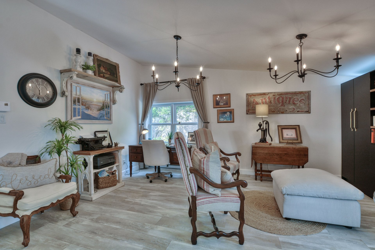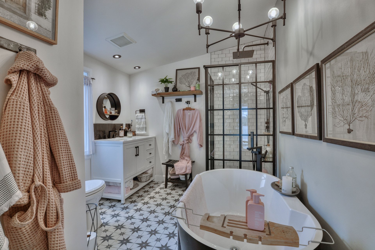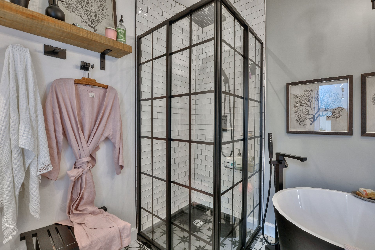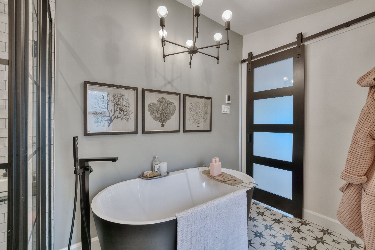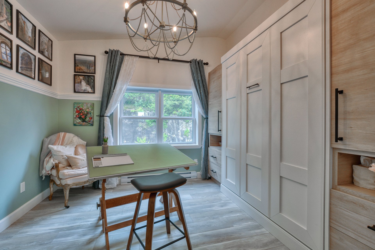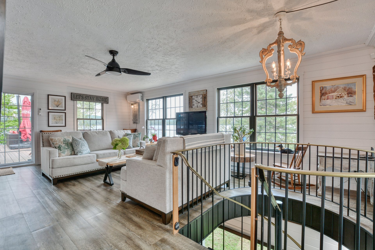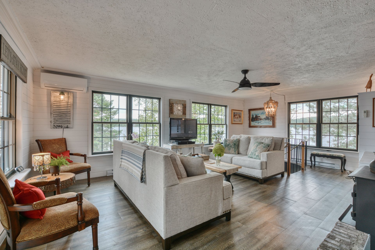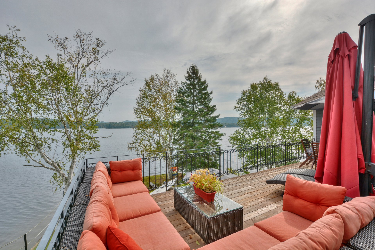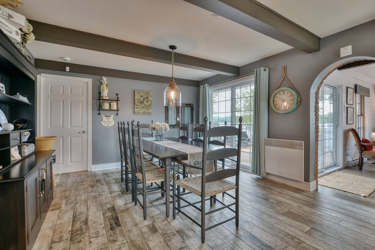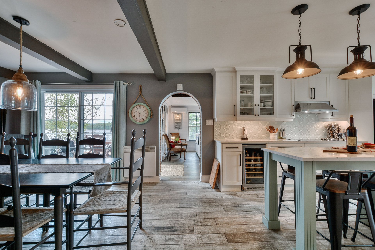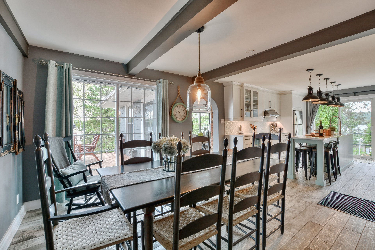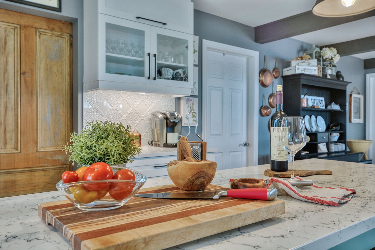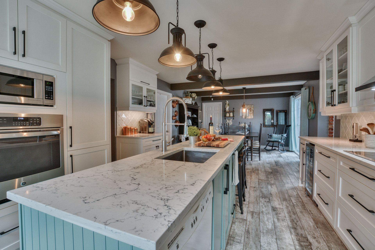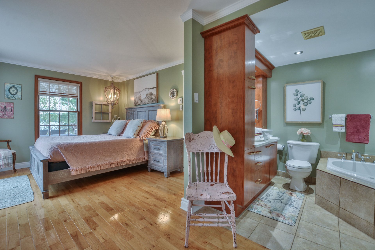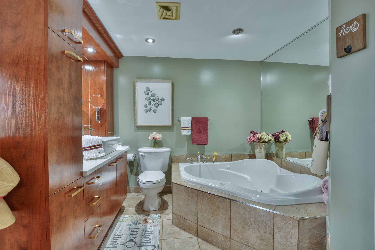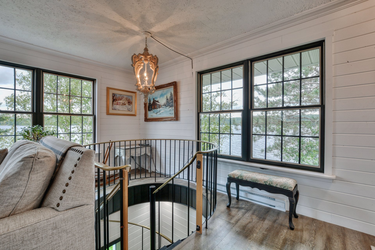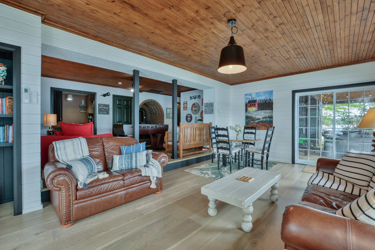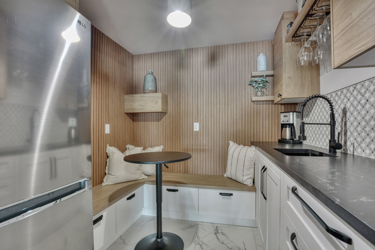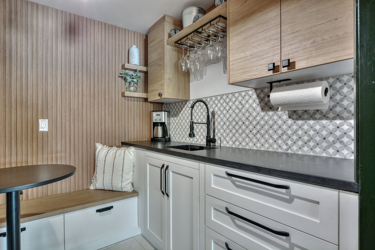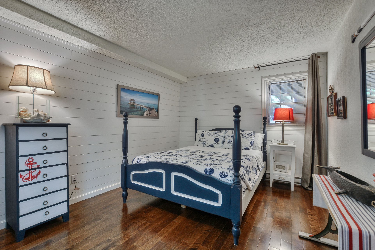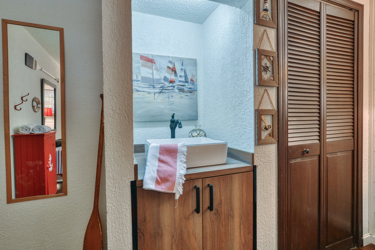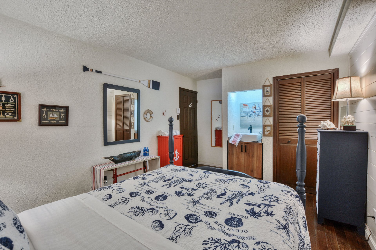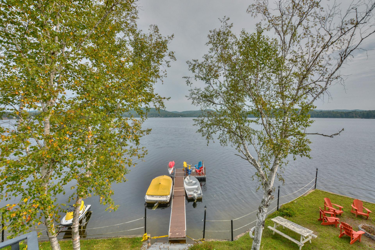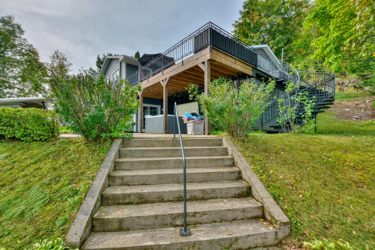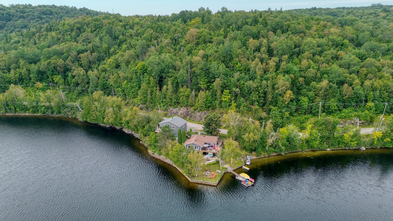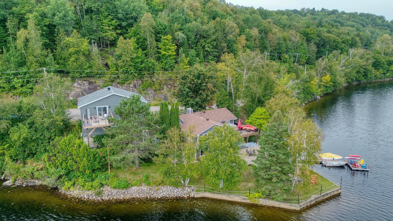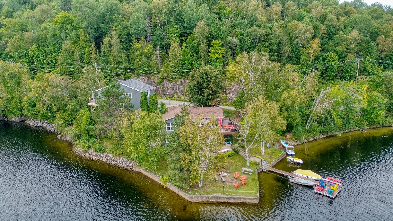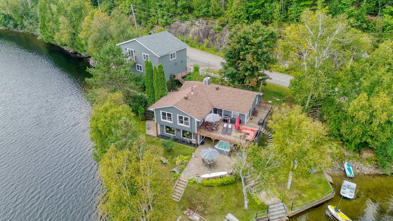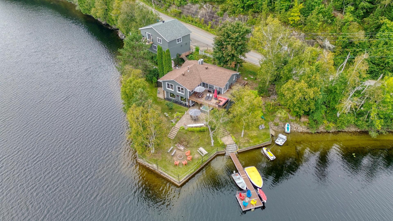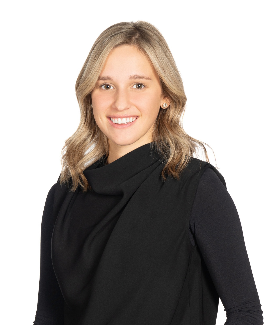Broker's Remark
Turnkey - Nestled on the tranquil shores of Lac-Cameron, this stunning waterfront home blends elegance and natural charm. The 180-degree lake views and cozy wood-burning stoves create a warm, inviting space. Recently renovated, it offers four beautifully appointed bedrooms and a walk-out basement with oversized windows that seamlessly connect the indoors to nature. A wrap-around terrace invites relaxation, while the loft above the three-car garage provides a peaceful retreat. Set on its own private peninsula with no neighbors, this property offers unparalleled privacy and a true lakeside escape.
Addendum
Turnkey- All appliances included, central vacuum ,
furniture included with exception to some personal items.
Nestled on the tranquil shores of Lac-Cameron, this
breathtaking waterfront home exudes a rare blend of refined
elegance and natural charm. The 180 degrees of water views
will never grown old. Recently renovated with care, the
home offers an atmosphere that feels both intimate and
expansive. With its four beautifully appointed bedrooms and
cozy wood-burning stoves, the space invites you to relax
and unwind, surrounded by warmth and tranquility. The
walk-out basement and its oversized windows create an ease
and a natural invite to step into the outdoors.
The heart of the home extends out to a stunning wrap-around
terrace, where you can savour the sweeping views of the
lake and lush greenery that surrounds you. Whether you're
enjoying quiet mornings with a coffee or gathering with
friends for an evening under the stars, this outdoor space
becomes an extension of the home's inviting spirit.
Outside, a charming courtyard and garden offer serene
pockets of nature, perfect for reflection or connection.
Adjacent to the house, the elegant loft space above the
three-car garage provides a peaceful retreat of its own,
with its own terrace overlooking the lake. Every corner of
this property is designed to bring you closer to nature,
while still enveloping you in the luxury of thoughtful
design.
What makes this home truly exceptional is its rare sense of
privacy. Nestled on its own peninsula, it offers a true
sense of escape, with no neighbours on either side, nor in
the front--just the quiet beauty of the lake and the
surrounding landscape. It's a place where time slows down,
and where every moment feels like a retreat into peaceful,
lakeside living.
EXCLUDED
Personal effects, furniture and decorations not specified as being included, contents of the garage/workshop.



