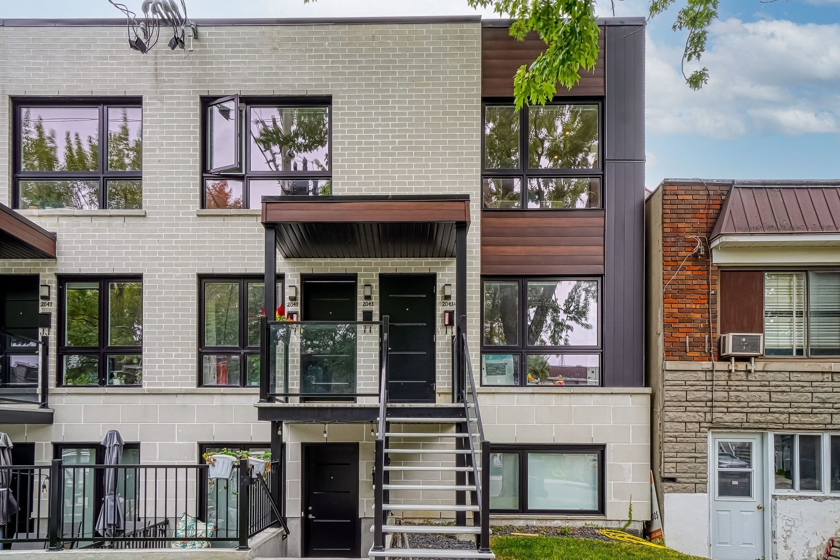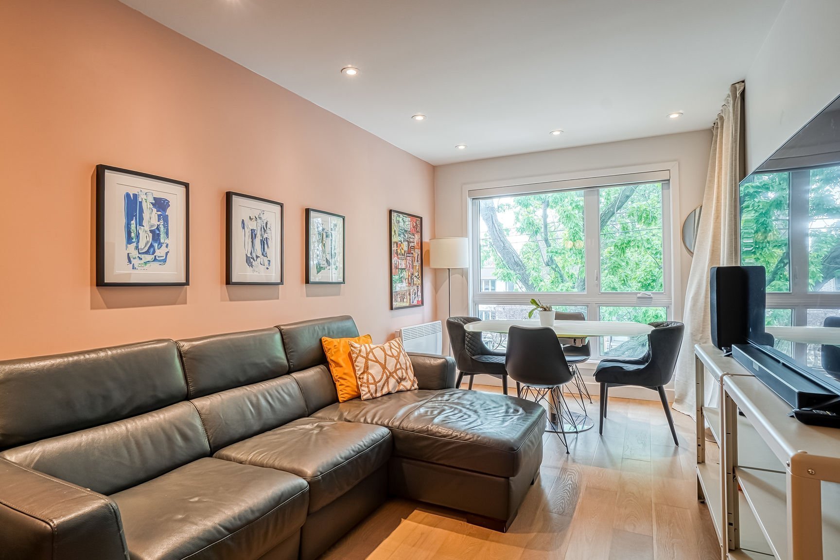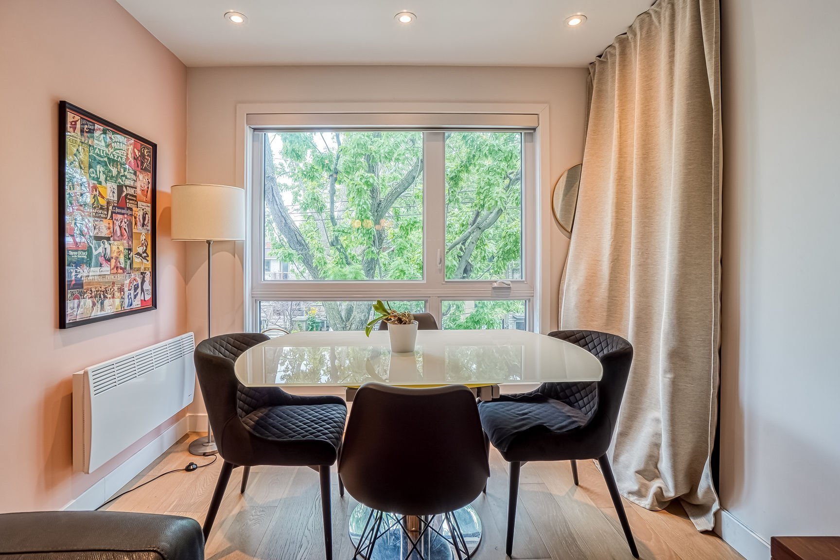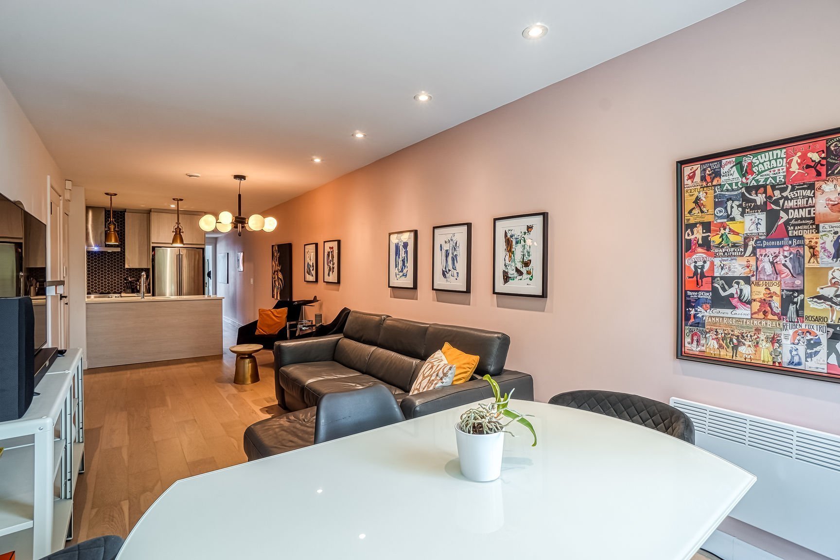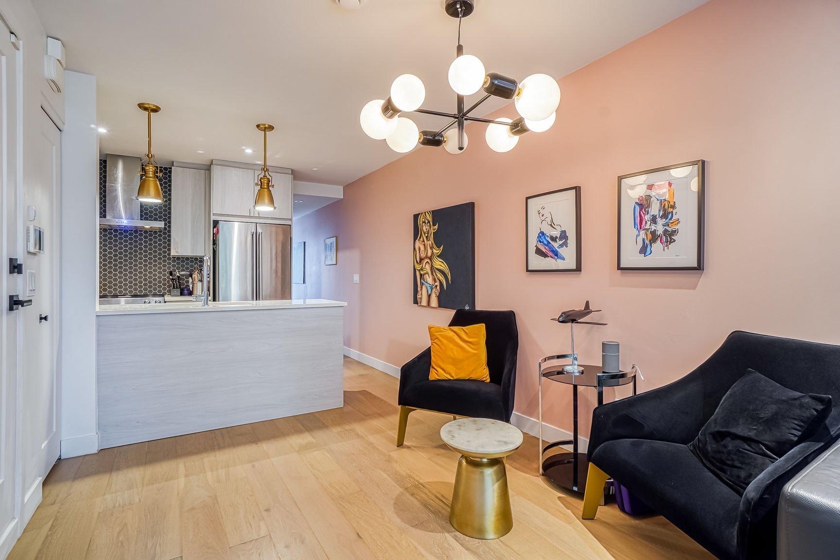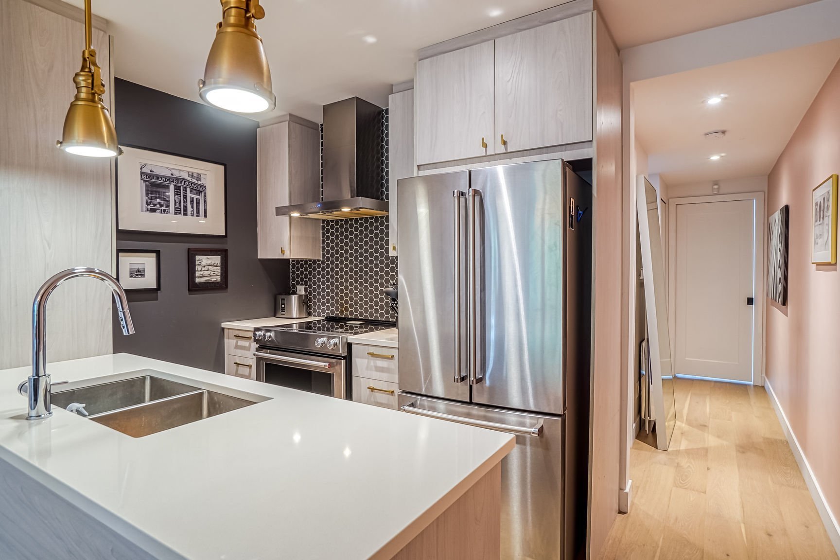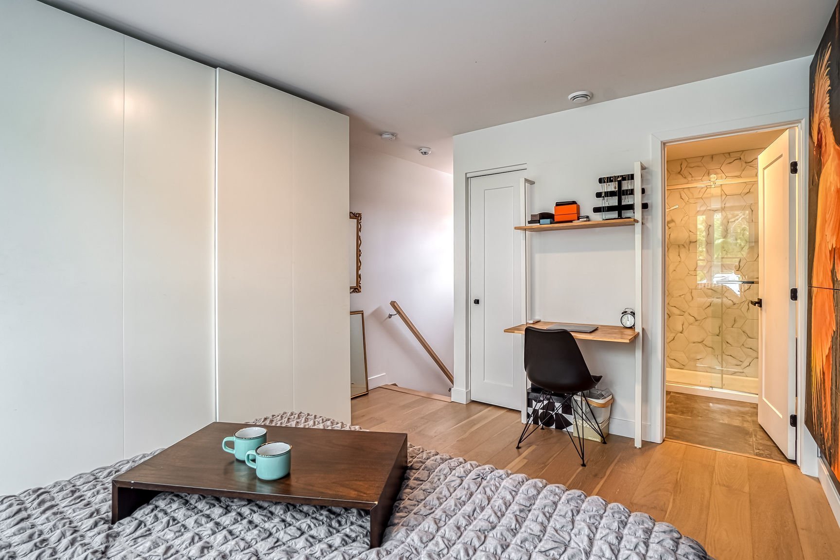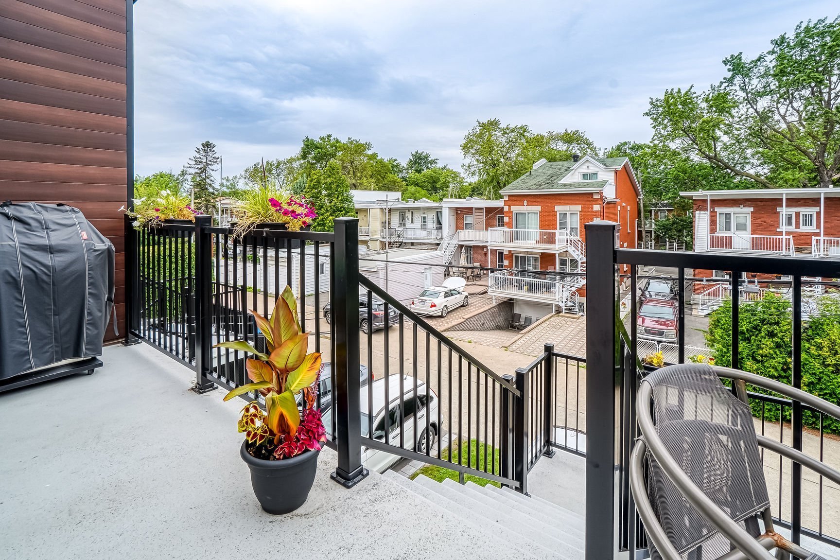Broker's Remark
This is THE bright, perfectly located condominium you've been looking for! 2043A Baldwin is charming and sure to please with its beautiful components and quality materials. The condo features 2 beautiful bedrooms and 2 bathrooms, one of which adjoins the master bedroom. The kitchen is very functional and you'll appreciate the quartz countertops. The unit, which occupies the top 2 floors, is bright and airy. The icing on the cake is the superb rooftop terrace: a favorite spot for those glorious sunny days. It's a perfect match!
Addendum
Welcome to 2043, Apartment A on Baldwin Street, a haven of
tranquility ideally situated in the
Mercier-Hochelaga-Maisonneuve neighborhood of Montreal.
This elegant residence, built between 2018 and 2019,
combines contemporary comfort with timeless charm for a
truly delightful living experience.
Upon your arrival, you'll be captivated by the warm
ambiance that prevails. This condo spans the top two floors
of the building, offering a rare sense of privacy amidst a
vibrant neighborhood.
The open-concept layout immediately enchants, allowing
natural light to illuminate every corner. The unit's floors
are either hardwood or ceramic, adding a touch of
sophistication. The generous windows welcome sunlight,
enhanced by recessed ceiling lights, creating a luminous
atmosphere.
The modern kitchen, featuring a quartz countertop and
quality materials, is both functional and elegant. The
black ceramic backsplash creates a refined contrast with
the light and soft tones of the cabinets and countertop.
The double sink adds a practical touch.
The condo boasts two bedrooms, each providing a private
oasis of tranquility. Two full bathrooms, one of which is
attached to the upstairs master bedroom, bring a touch of
luxury to your daily routine. The main floor bathroom,
adorned with the same ceramic tiles as the kitchen
backsplash, creates a harmonious ambiance.
The upper floor has been entirely dedicated to the master
suite, offering an intimate and comfortable retreat.
Outside, a superb private rooftop terrace with glass
railing invites you to enjoy peaceful outdoor moments.
This condo perfectly suits a wide range of lifestyles,
whether you're a single individual, a young couple, or a
small family. Its strategic location allows you to fully
enjoy the neighborhood's amenities, and Promenade-Bellerive
Park is just steps away.
Nearby:
- 2-minute walk to Pierre-Tétreault Park and a 7-minute
walk to Promenade-Bellerive Park
- 2-minute drive or 6-minute walk to Metro Plus Notre-Dame
supermarket
- Schools and daycare centers
- Several delicious restaurants (especially on Hochelaga
Street or Notre Dame Street)
- Bus stops #22, 185, 410, 430
- 13-minute bus ride to Honoré-Beaugrand metro station
- Louis-Hippolyte Lafontaine Tunnel Bridge
- Pharmacies
- And much more!!
Don't miss the opportunity to discover this gem. Schedule a
visit now and let yourself be charmed by 2043, Apartment A
on Baldwin Street.
INCLUDED
Stove, refrigerator, dishwasher, washer, dryer, alarm system, central sweeper and accessories, light fixtures, blinds, wardrobe in bedroom (pax).
EXCLUDED
Personal belongings.

