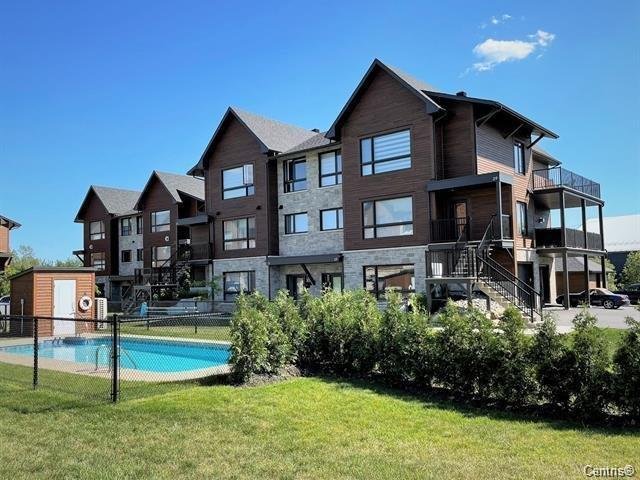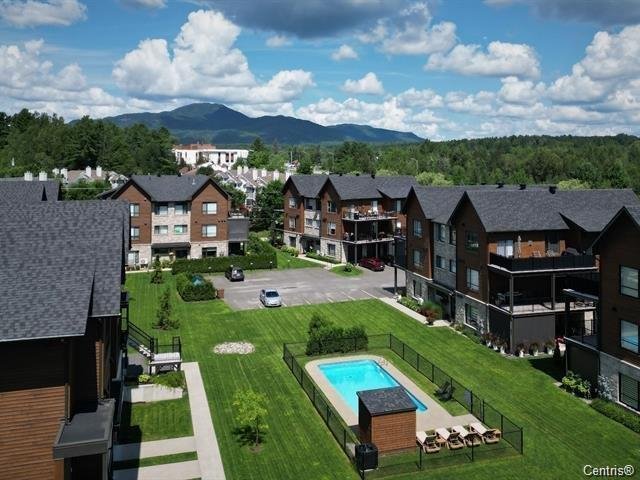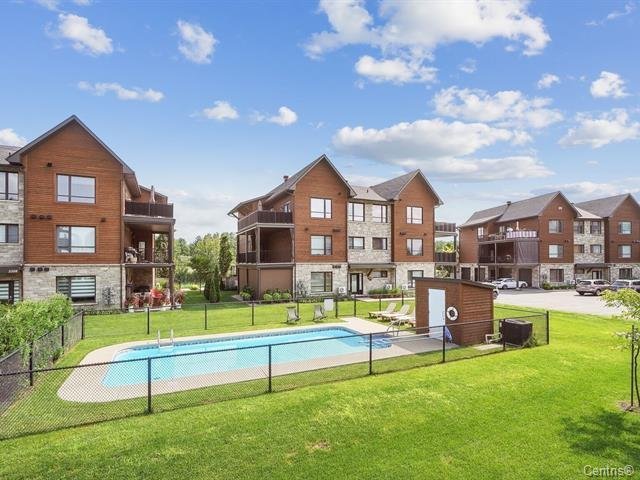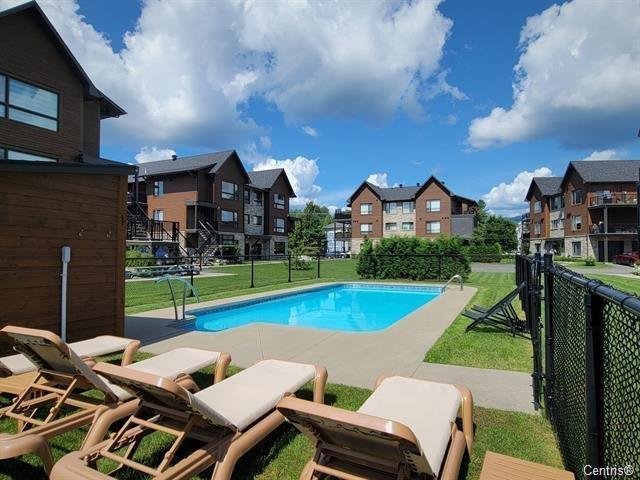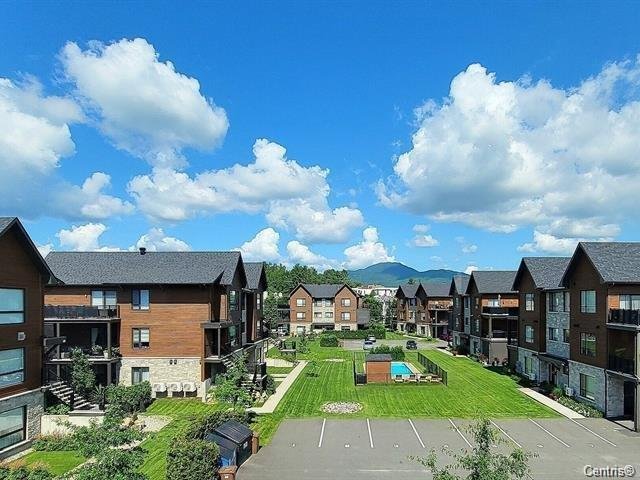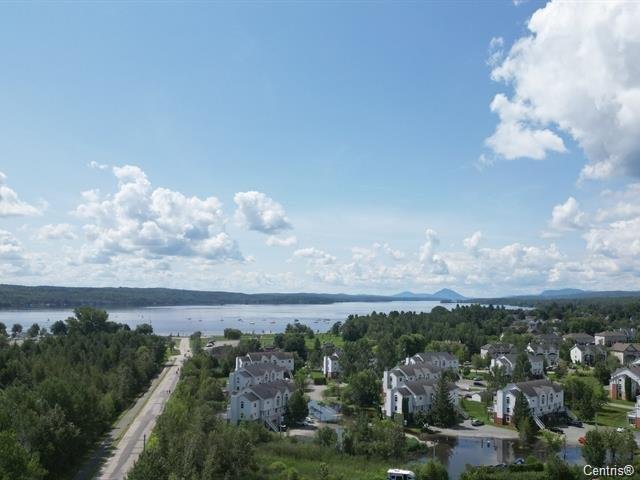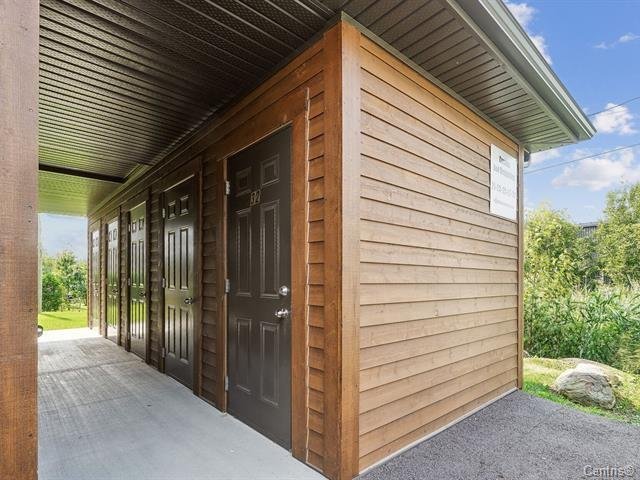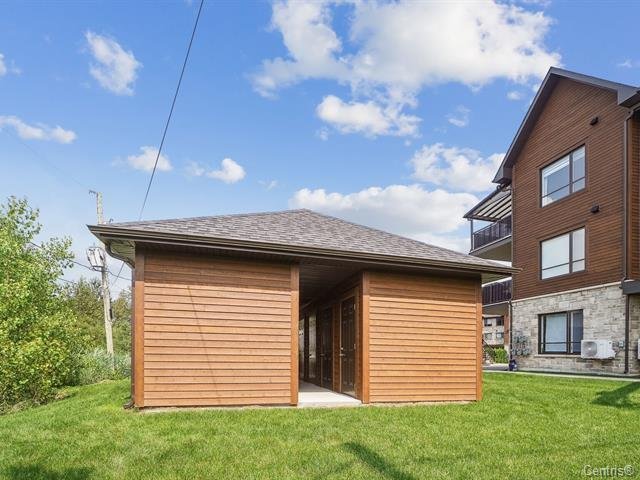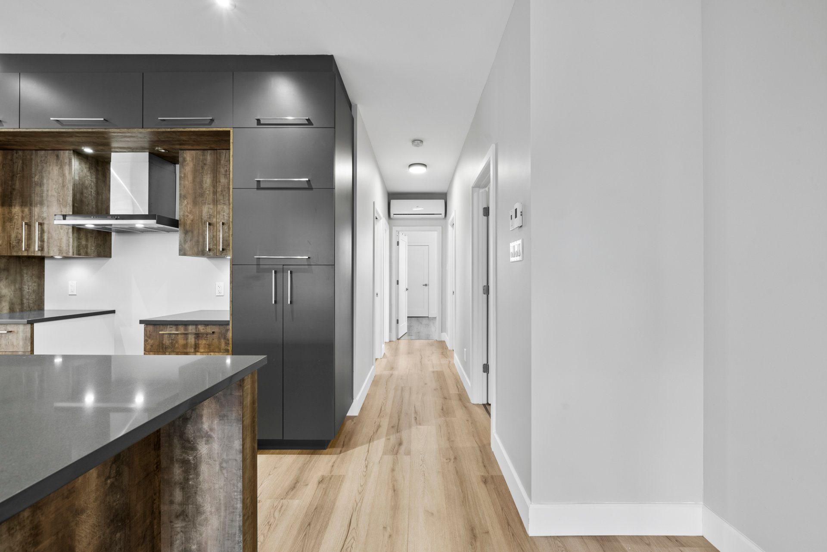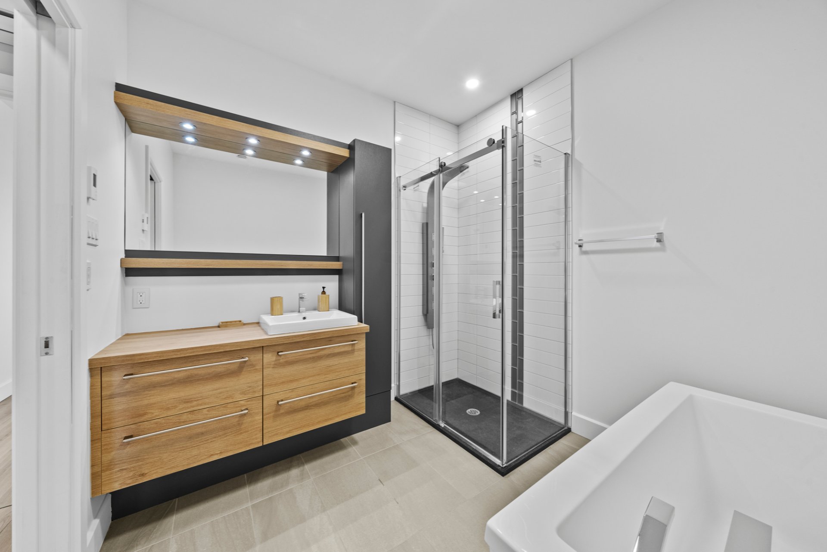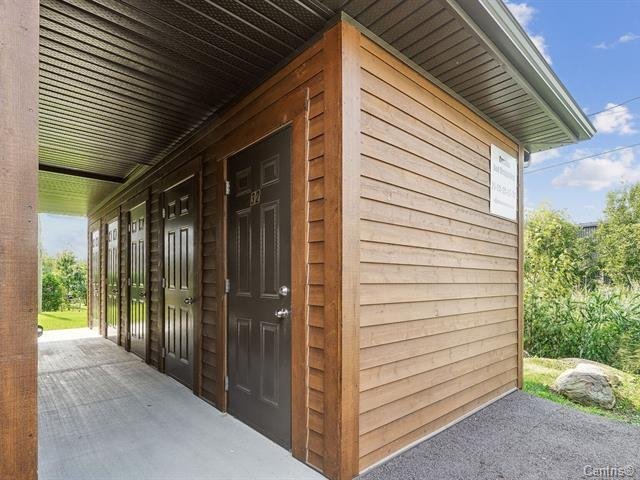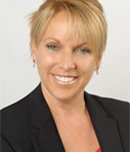- Follow Us:
- 438-387-5743
Broker's Remark
COMPLEX LE HAMEAU DU LAC MEMPHRÉMAGOG Living in Magog means offering yourself the best quality of life around! One visit to this SPACIOUS 4 1/2 CONDO will charm you. Only a 5-minute walk from the beach.See addenda
Addendum
INCLUDED
Blinds, light fixtures, natural gas fireplace, wall-mounted heat pump, outdoor shed, radiant floors.
Loading...
| BUILDING | |
|---|---|
| Type | Apartment |
| Style | Detached |
| Dimensions | 0x0 |
| Lot Size | 1,326 PC |
| Floors | 3 |
| Year Constructed | 2019 |
| EVALUATION | |
|---|---|
| Year | 2024 |
| Lot | $ 0 |
| Building | $ 240,400 |
| Total | $ 240,400 |
| EXPENSES | |
|---|---|
| Co-ownership fees | $ 3132 / year |
| Municipal Taxes (2024) | $ 2474 / year |
| School taxes (2024) | $ 197 / year |
| ROOM DETAILS | |||
|---|---|---|---|
| Room | Dimensions | Level | Flooring |
| Hallway | 2.40 x 1.14 M | RJ | Ceramic tiles |
| Kitchen | 6.93 x 3.28 M | 2nd Floor | Floating floor |
| Dining room | 2.54 x 4.69 M | 2nd Floor | Floating floor |
| Living room | 4.83 x 5.64 M | 2nd Floor | Floating floor |
| Washroom | 1.87 x 1.91 M | 2nd Floor | Ceramic tiles |
| Bathroom | 2.60 x 2.72 M | 2nd Floor | Ceramic tiles |
| Laundry room | 2.60 x 1.53 M | 2nd Floor | Ceramic tiles |
| Bedroom | 3.71 x 3.19 M | 2nd Floor | Floating floor |
| Primary bedroom | 3.59 x 5.1 M | 2nd Floor | Floating floor |
| Walk-in closet | 1.62 x 1.91 M | 2nd Floor | Floating floor |
| CHARACTERISTICS | |
|---|---|
| Proximity | Alpine skiing, Daycare centre, Elementary school, Park - green area |
| Driveway | Asphalt |
| Roofing | Asphalt shingles |
| Equipment available | Central vacuum cleaner system installation, Ventilation system, Wall-mounted heat pump |
| Siding | Concrete stone, Wood |
| Window type | Crank handle |
| Heating energy | Electricity, Natural gas |
| Available services | Fire detector, Outdoor pool, Outdoor storage space, Visitor parking |
| Topography | Flat |
| Hearth stove | Gaz fireplace |
| Pool | Heated, Inground |
| Landscaping | Landscape |
| Sewage system | Municipal sewer |
| Water supply | Municipality |
| Basement | No basement |
| Parking | Outdoor |
| Restrictions/Permissions | Pets allowed, Short-term rentals not allowed |
| Windows | PVC |
| Zoning | Residential |
| Bathroom / Washroom | Seperate shower |
marital
age
household income
Age of Immigration
common languages
education
ownership
Gender
construction date
Occupied Dwellings
employment
transportation to work
work location
| BUILDING | |
|---|---|
| Type | Apartment |
| Style | Detached |
| Dimensions | 0x0 |
| Lot Size | 1,326 PC |
| Floors | 3 |
| Year Constructed | 2019 |
| EVALUATION | |
|---|---|
| Year | 2024 |
| Lot | $ 0 |
| Building | $ 240,400 |
| Total | $ 240,400 |
| EXPENSES | |
|---|---|
| Co-ownership fees | $ 3132 / year |
| Municipal Taxes (2024) | $ 2474 / year |
| School taxes (2024) | $ 197 / year |

