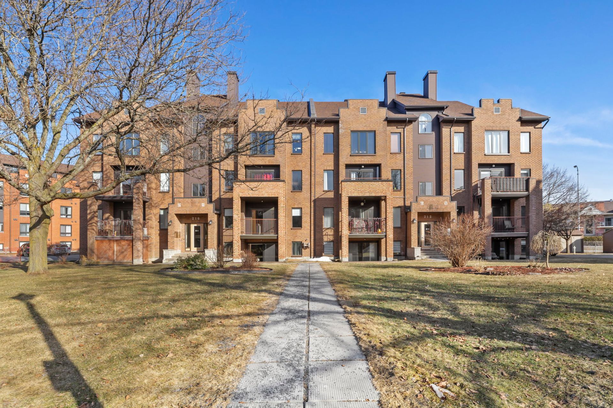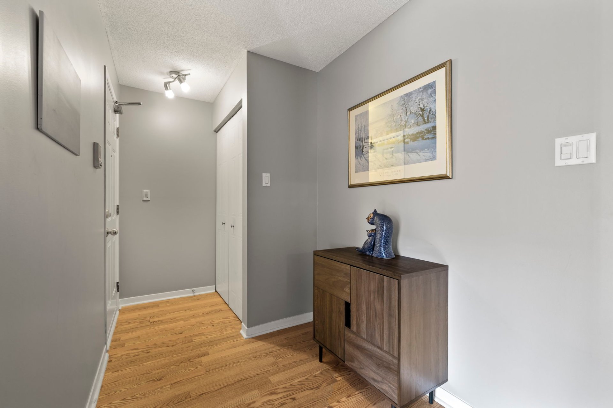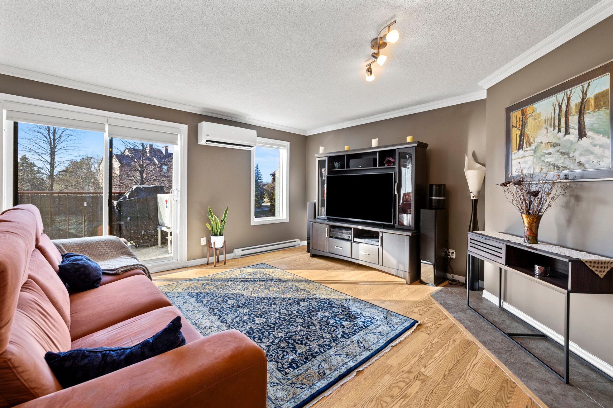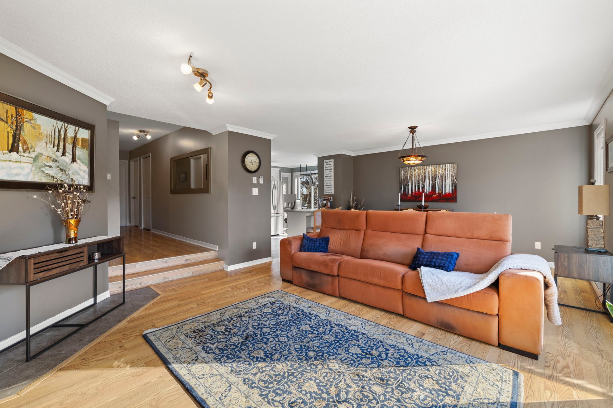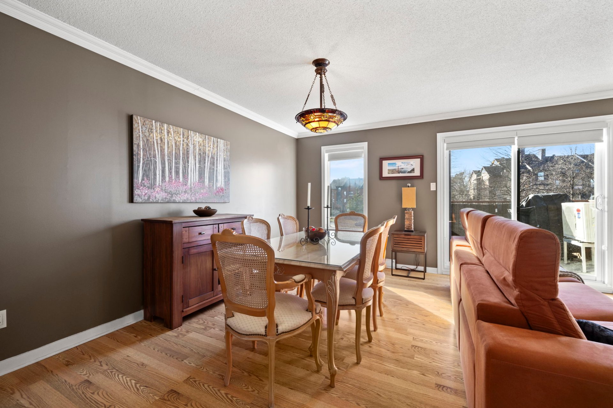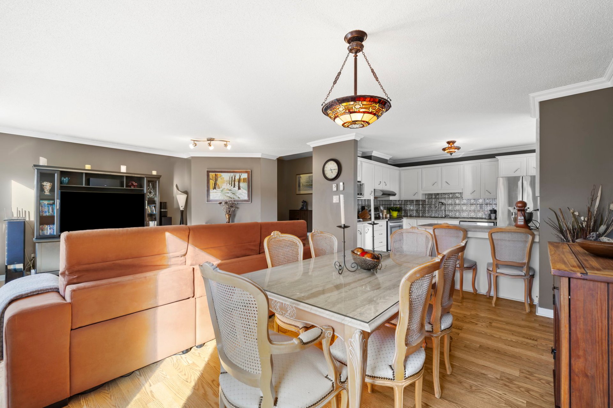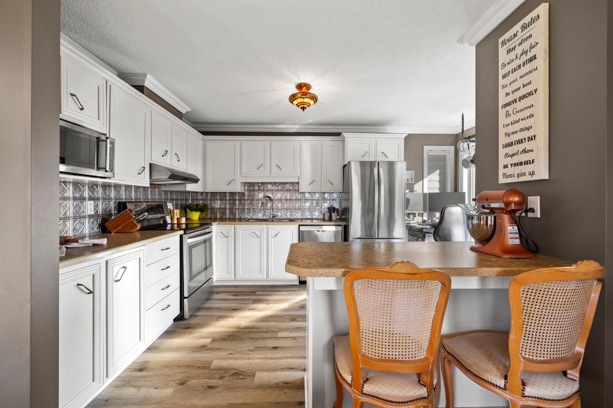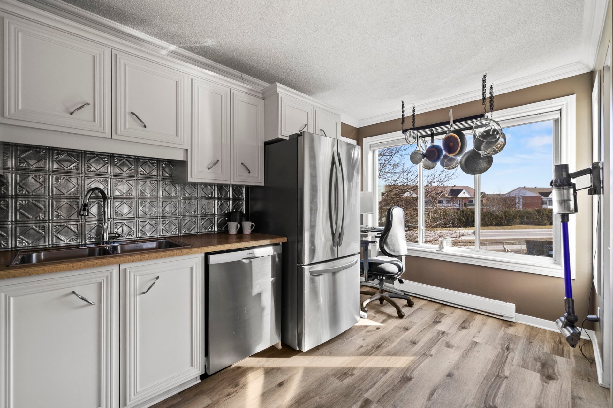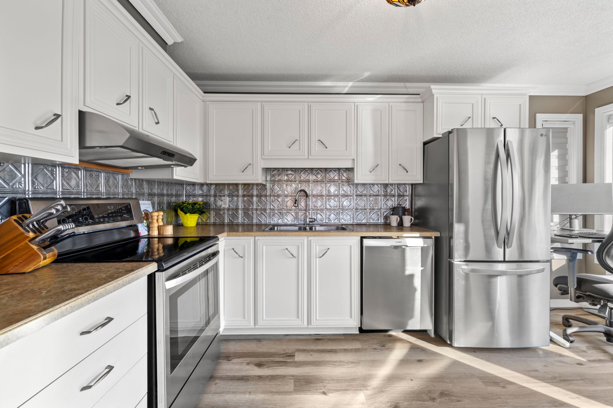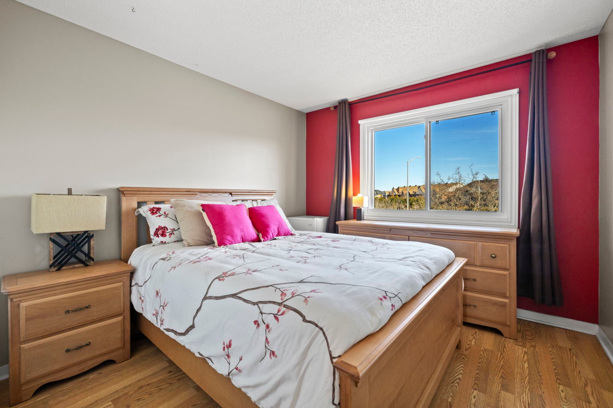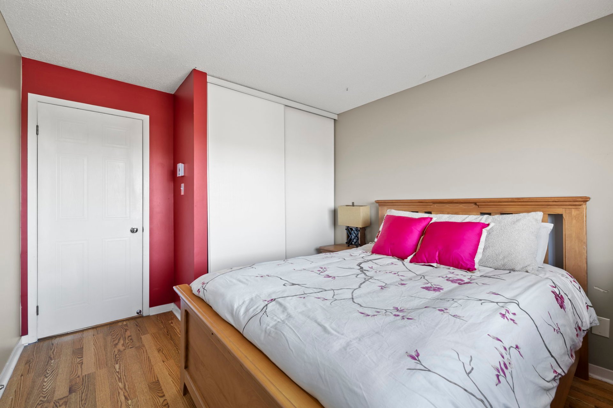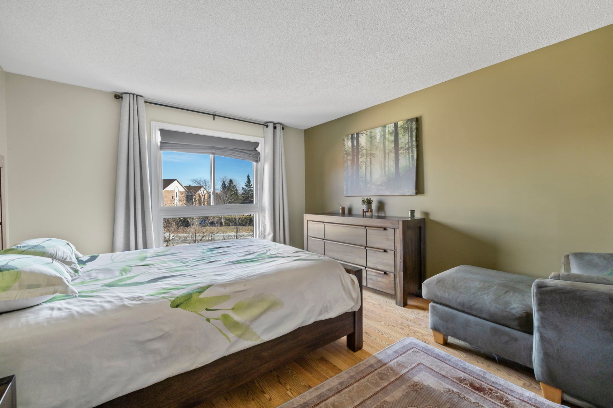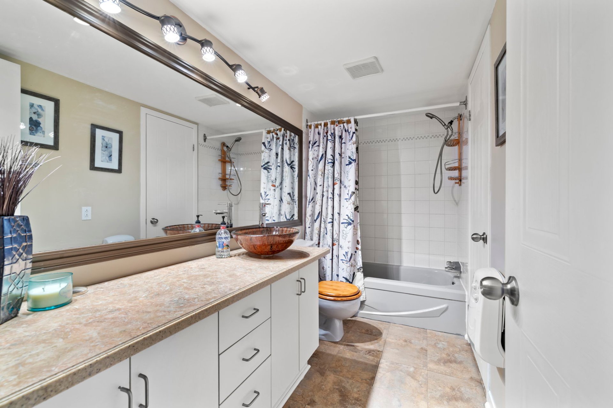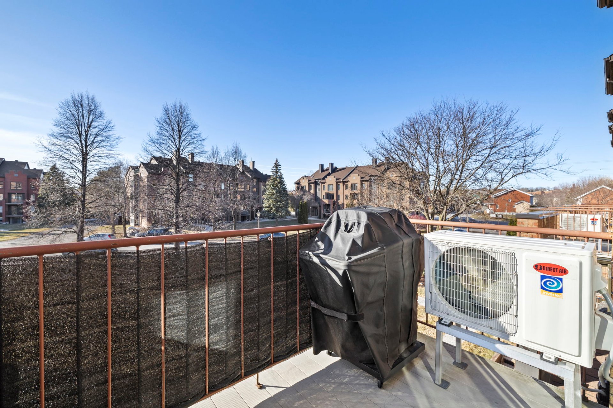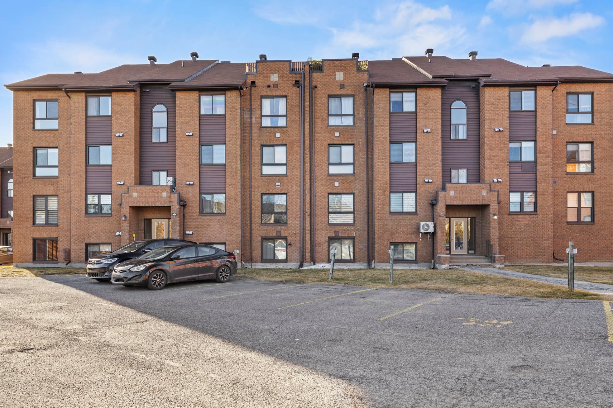- Follow Us:
- 438-387-5743
Broker's Remark
Superb two-bedroom condo located in a prime neighborhood, combining comfort, style, and functionality! You'll be charmed by its abundant natural light, well-designed layout, and spacious full bathroom. Perfect for enjoying urban living, it also features a lovely balcony to make the most of sunny days. Within walking distance of the Gatineau Hospital. A great opportunity in a sought-after area!
Addendum
INCLUDED
Dishwasher, washer and dryer.
EXCLUDED
water heater (rented)
Loading...
| BUILDING | |
|---|---|
| Type | Apartment |
| Style | Semi-detached |
| Dimensions | 0x0 |
| Lot Size | 0 |
| Floors | 4 |
| Year Constructed | 1989 |
| EVALUATION | |
|---|---|
| Year | 2025 |
| Lot | $ 63,000 |
| Building | $ 241,900 |
| Total | $ 304,900 |
| EXPENSES | |
|---|---|
| Co-ownership fees | $ 3396 / year |
| Municipal Taxes (2025) | $ 2201 / year |
| School taxes (2024) | $ 161 / year |
| ROOM DETAILS | |||
|---|---|---|---|
| Room | Dimensions | Level | Flooring |
| Hallway | 9.1 x 5.6 P | 3rd Floor | Floating floor |
| Living room | 14.6 x 13.6 P | 3rd Floor | Floating floor |
| Kitchen | 10.2 x 14.5 P | 3rd Floor | Flexible floor coverings |
| Dining room | 14.5 x 8.7 P | 3rd Floor | Floating floor |
| Primary bedroom | 11.11 x 14.8 P | 3rd Floor | Floating floor |
| Walk-in closet | 5.1 x 6.6 P | 3rd Floor | Floating floor |
| Bedroom | 12.9 x 9.11 P | 3rd Floor | Floating floor |
| Bathroom | 10.5 x 4.11 P | 3rd Floor | Flexible floor coverings |
| Hallway | 6.5 x 3.11 P | 3rd Floor | Floating floor |
| CHARACTERISTICS | |
|---|---|
| Driveway | Asphalt |
| Roofing | Asphalt shingles |
| Proximity | Bicycle path, Cegep, Daycare centre, Elementary school, High school, Highway, Hospital, Public transport |
| Siding | Brick, Vinyl |
| View | City |
| Heating system | Electric baseboard units |
| Heating energy | Electricity |
| Topography | Flat |
| Sewage system | Municipal sewer |
| Water supply | Municipality |
| Parking | Outdoor |
| Windows | PVC |
| Zoning | Residential |
| Bathroom / Washroom | Seperate shower |
| Window type | Sliding |
| Available services | Visitor parking |
| Equipment available | Wall-mounted heat pump |
| Rental appliances | Water heater |
| Cupboard | Wood |
marital
age
household income
Age of Immigration
common languages
education
ownership
Gender
construction date
Occupied Dwellings
employment
transportation to work
work location
| BUILDING | |
|---|---|
| Type | Apartment |
| Style | Semi-detached |
| Dimensions | 0x0 |
| Lot Size | 0 |
| Floors | 4 |
| Year Constructed | 1989 |
| EVALUATION | |
|---|---|
| Year | 2025 |
| Lot | $ 63,000 |
| Building | $ 241,900 |
| Total | $ 304,900 |
| EXPENSES | |
|---|---|
| Co-ownership fees | $ 3396 / year |
| Municipal Taxes (2025) | $ 2201 / year |
| School taxes (2024) | $ 161 / year |

