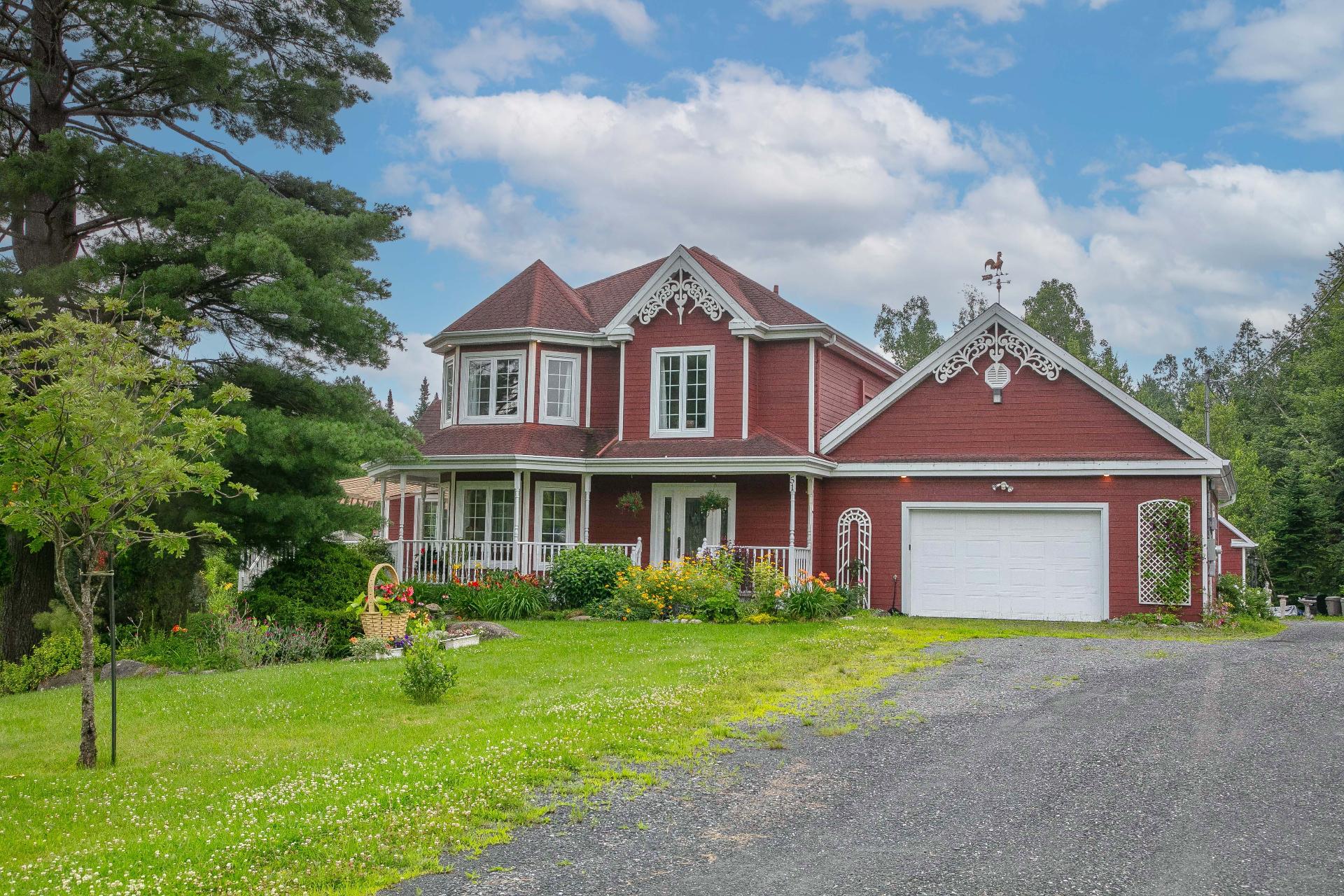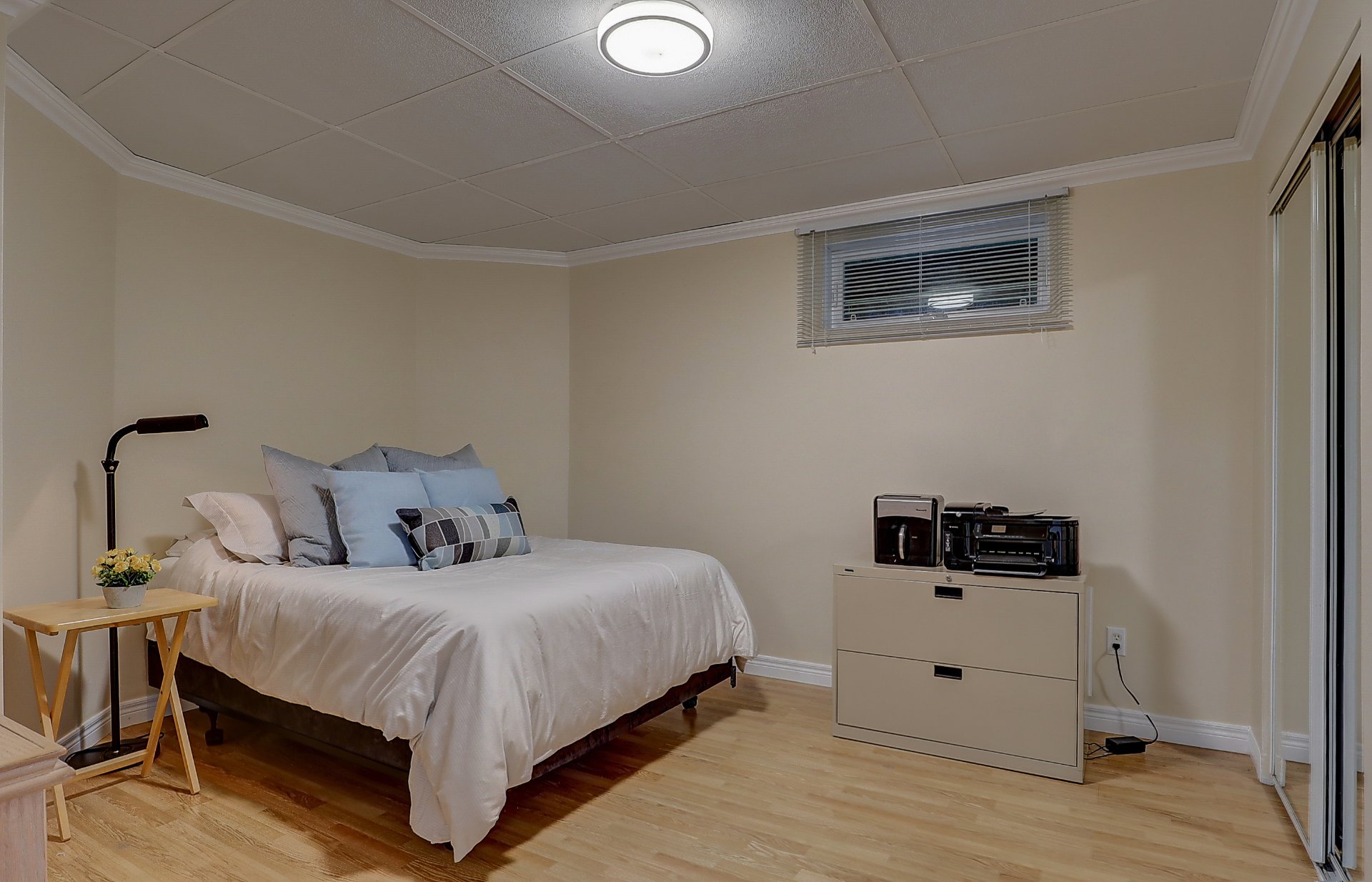- Follow Us:
- (438) 387-5743
Broker's Remark
Beautiful property located on a plot of 2.5 acres. This cozy house has beige living spaces of natural light. The room layout allows you to enjoy the unparalleled view of the lake and the magnificent landscaped grounds of a large gazebo, bridges, swimming pool, two garages and much more!. This unique estate in town is a rare opportunity to own a property that harmoniously combines comfort and natural beauty. The house offers 3 bedrooms and 2.5 bathrooms and the unique opportunity to enjoy the tranquility and privacy of an enchanting setting.
Addendum
Only:
- 5 minutes from downtown Magog and Merry Beach
- 30 minutes from Sherbrooke
- 1h20 from Montreal
Front gallery doubled in 2022
18 feet pool
On stakes gazebo
Water softener, UV filters and well pump added in 2019
INCLUDED
Light fixture (except the one above the counter and the one on the AM), heat pump x 2, shed, awning, alarm system (rented), curtains and pole curtains, spa, pond pump, pool and accessories. Appliances to be discussed
EXCLUDED
Appliances, lawn tractors x 2 (to discuss), tools, furniture
| BUILDING | |
|---|---|
| Type | Bungalow |
| Style | Detached |
| Dimensions | 8.59x15.89 M |
| Lot Size | 9,430 MC |
| Floors | 0 |
| Year Constructed | 2001 |
| EVALUATION | |
|---|---|
| Year | 2022 |
| Lot | $ 67,600 |
| Building | $ 350,100 |
| Total | $ 417,700 |
| EXPENSES | |
|---|---|
| Municipal Taxes (2023) | $ 3252 / year |
| School taxes (2022) | $ 371 / year |
| ROOM DETAILS | |||
|---|---|---|---|
| Room | Dimensions | Level | Flooring |
| Hallway | 13.1 x 5.5 P | Ground Floor | Ceramic tiles |
| Kitchen | 13.6 x 20.6 P | Ground Floor | Ceramic tiles |
| Dining room | 11.7 x 14.10 P | Ground Floor | Ceramic tiles |
| Living room | 15.1 x 15.9 P | Ground Floor | Floating floor |
| Laundry room | 5.5 x 9.7 P | Ground Floor | Ceramic tiles |
| Primary bedroom | 23.0 x 17.7 P | 2nd Floor | Floating floor |
| Walk-in closet | 8.6 x 11.10 P | 2nd Floor | Floating floor |
| Bathroom | 17.5 x 11.1 P | 2nd Floor | Ceramic tiles |
| Family room | 18.2 x 10.10 P | Basement | Floating floor |
| Bedroom | 11.10 x 13.0 P | Basement | Floating floor |
| Bedroom | 11.10 x 11.0 P | Basement | Floating floor |
| Bathroom | 8.11 x 6.10 P | Basement | Ceramic tiles |
| Storage | 7.0 x 6.3 P | Basement | Ceramic tiles |
| CHARACTERISTICS | |
|---|---|
| Driveway | Not Paved |
| Landscaping | Landscape |
| Heating system | Electric baseboard units |
| Water supply | Artesian well |
| Heating energy | Electricity |
| Equipment available | Water softener, Central vacuum cleaner system installation, Alarm system, Ventilation system, Wall-mounted heat pump |
| Windows | Aluminum |
| Foundation | Poured concrete |
| Garage | Attached, Heated, Detached, Double width or more |
| Rental appliances | Alarm system |
| Siding | Other |
| Distinctive features | Other, No neighbours in the back, Waterfront |
| Pool | Heated, Above-ground |
| Proximity | Highway, Golf, Park - green area, Elementary school, High school, Bicycle path, Alpine skiing, Cross-country skiing, Daycare centre |
| Bathroom / Washroom | Whirlpool bath-tub, Seperate shower |
| Basement | 6 feet and over, Finished basement |
| Parking | Outdoor, Garage |
| Sewage system | Septic tank |
| Roofing | Asphalt shingles |
| Topography | Sloped, Flat |
| Zoning | Residential |
| Energy efficiency | Novoclimat certification |
marital
age
household income
Age of Immigration
common languages
education
ownership
Gender
construction date
Occupied Dwellings
employment
transportation to work
work location
| BUILDING | |
|---|---|
| Type | Bungalow |
| Style | Detached |
| Dimensions | 8.59x15.89 M |
| Lot Size | 9,430 MC |
| Floors | 0 |
| Year Constructed | 2001 |
| EVALUATION | |
|---|---|
| Year | 2022 |
| Lot | $ 67,600 |
| Building | $ 350,100 |
| Total | $ 417,700 |
| EXPENSES | |
|---|---|
| Municipal Taxes (2023) | $ 3252 / year |
| School taxes (2022) | $ 371 / year |












































































