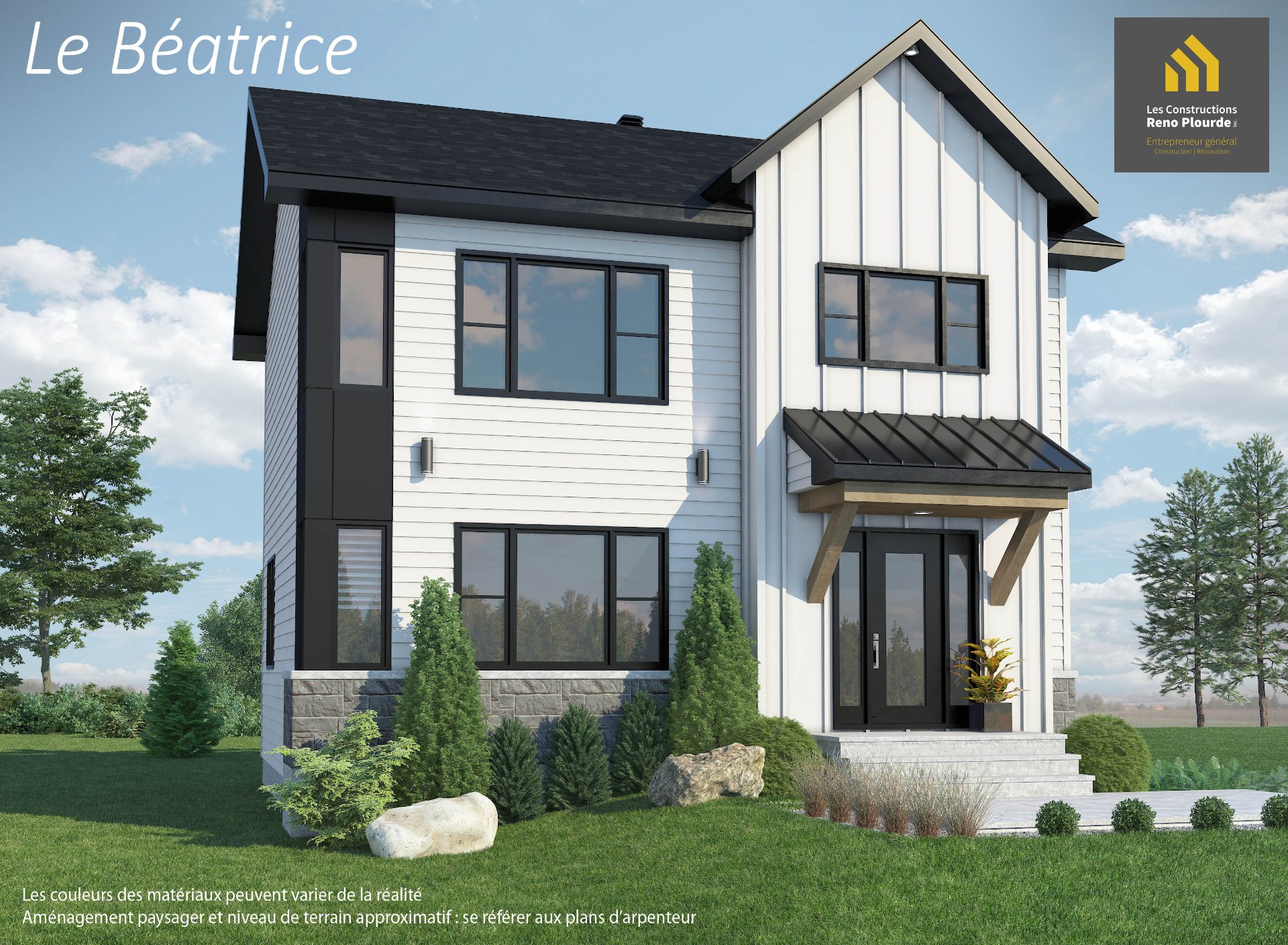- Follow Us:
- 438-387-5743
Broker's Remark
Visite libre à tous les dimanches de 13h00 à 16h00 à notre maison modèle située au 72 rue de la Randonnée. Rencontrez-nous au Havre de Boischatel pour découvrir la qualité de finition des maisons livrées par Reno Plourde. Profitez d'un large choix de plans et de matériaux pour concevoir une propriété sur mesure. Certifiées NOVOCLIMAT, nos constructions s'adaptent à vos besoins. De nombreux terrains sont disponibles, et nous construisons dans toute la région de la Capitale-Nationale. Contactez-nous dès aujourd'hui pour discuter de votre projet !
Addendum
Modèle Béatrice sans garage à partir de 364 900$ + tx
Plusieurs modèles disponibles
Terrain 217 900$ + tx
INCLUDED
Garantie 5 ans GCR. gouttières, aspirateur central, certification novoclimat
EXCLUDED
Aménagement du sous-sol et le terrassement
| BUILDING | |
|---|---|
| Type | Two or more storey |
| Style | Detached |
| Dimensions | 0x0 |
| Lot Size | 5,950 PC |
| Floors | 0 |
| Year Constructed | 0 |
| EVALUATION | |
|---|---|
| Year | 0 |
| Lot | $ 0 |
| Building | $ 0 |
| Total | $ 0 |
| EXPENSES | |
|---|---|
| Municipal Taxes | $ 0 / year |
| School taxes | $ 0 / year |
| ROOM DETAILS | |||
|---|---|---|---|
| Room | Dimensions | Level | Flooring |
| Other | 28 x 28 P | Basement | Concrete |
| Hallway | 9 x 5 P | Ground Floor | Ceramic tiles |
| Walk-in closet | 4.6 x 5 P | Ground Floor | Ceramic tiles |
| Living room | 12.2 x 12.6 P | Ground Floor | Wood |
| Kitchen | 12 x 12.4 P | Ground Floor | Ceramic tiles |
| Other | 4.6 x 8.8 P | Ground Floor | Ceramic tiles |
| Dining room | 10 x 12.4 P | Ground Floor | Wood |
| Washroom | 4.6 x 4.10 P | Ground Floor | Ceramic tiles |
| Primary bedroom | 12.2 x 12 P | 2nd Floor | Wood |
| Walk-in closet | 8.4 x 3.2 P | 2nd Floor | Wood |
| Bedroom | 12 x 9 P | 2nd Floor | Wood |
| Bedroom | 12 x 9 P | 2nd Floor | Wood |
| Walk-in closet | 4.2 x 4 P | 2nd Floor | Wood |
| Bathroom | 10.9 x 10 P | 2nd Floor | Ceramic tiles |
| CHARACTERISTICS | |
|---|---|
| Heating system | Electric baseboard units, Electric baseboard units, Electric baseboard units, Electric baseboard units, Electric baseboard units |
| Water supply | Municipality, Municipality, Municipality, Municipality, Municipality |
| Heating energy | Electricity, Electricity, Electricity, Electricity, Electricity |
| Equipment available | Central vacuum cleaner system installation, Ventilation system, Central vacuum cleaner system installation, Ventilation system, Central vacuum cleaner system installation, Ventilation system, Central vacuum cleaner system installation, Ventilation system, Central vacuum cleaner system installation, Ventilation system |
| Windows | PVC, PVC, PVC, PVC, PVC |
| Foundation | Poured concrete, Poured concrete, Poured concrete, Poured concrete, Poured concrete |
| Proximity | Highway, Golf, Elementary school, High school, Public transport, Bicycle path, Cross-country skiing, Highway, Golf, Elementary school, High school, Public transport, Bicycle path, Cross-country skiing, Highway, Golf, Elementary school, High school, Public transport, Bicycle path, Cross-country skiing, Highway, Golf, Elementary school, High school, Public transport, Bicycle path, Cross-country skiing, Highway, Golf, Elementary school, High school, Public transport, Bicycle path, Cross-country skiing |
| Bathroom / Washroom | Seperate shower, Seperate shower, Seperate shower, Seperate shower, Seperate shower |
| Basement | Unfinished, Unfinished, Unfinished, Unfinished, Unfinished |
| Sewage system | Municipal sewer, Municipal sewer, Municipal sewer, Municipal sewer, Municipal sewer |
| Roofing | Asphalt shingles, Asphalt shingles, Asphalt shingles, Asphalt shingles, Asphalt shingles |
| Zoning | Residential, Residential, Residential, Residential, Residential |
marital
age
household income
Age of Immigration
common languages
education
ownership
Gender
construction date
Occupied Dwellings
employment
transportation to work
work location
| BUILDING | |
|---|---|
| Type | Two or more storey |
| Style | Detached |
| Dimensions | 0x0 |
| Lot Size | 5,950 PC |
| Floors | 0 |
| Year Constructed | 0 |
| EVALUATION | |
|---|---|
| Year | 0 |
| Lot | $ 0 |
| Building | $ 0 |
| Total | $ 0 |
| EXPENSES | |
|---|---|
| Municipal Taxes | $ 0 / year |
| School taxes | $ 0 / year |



