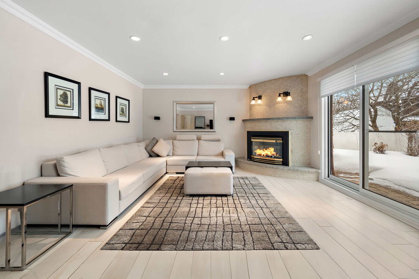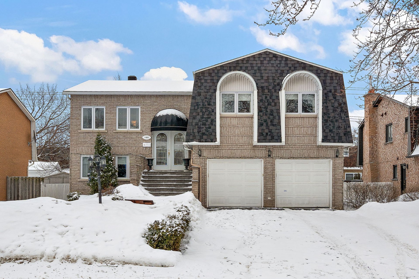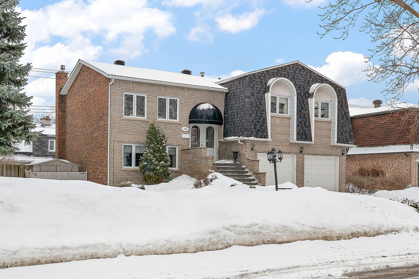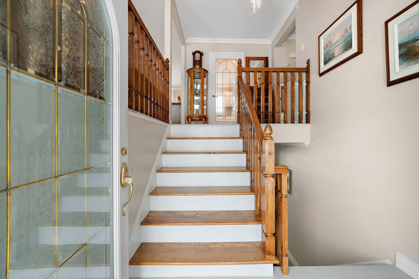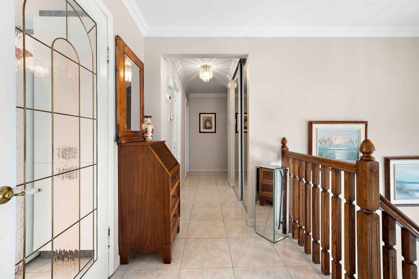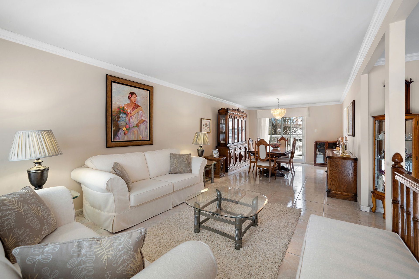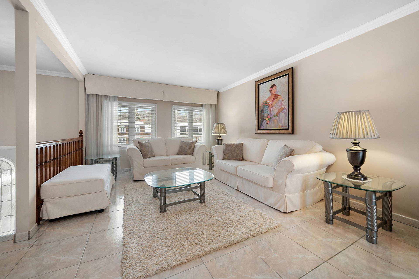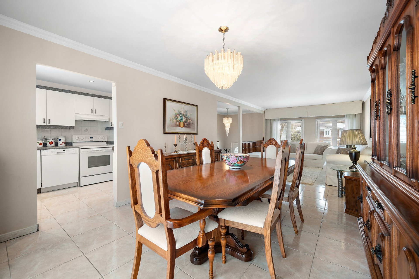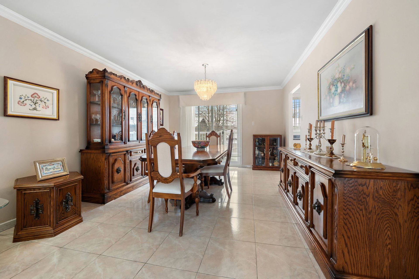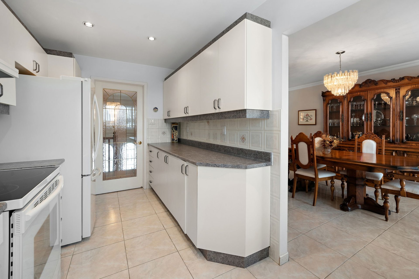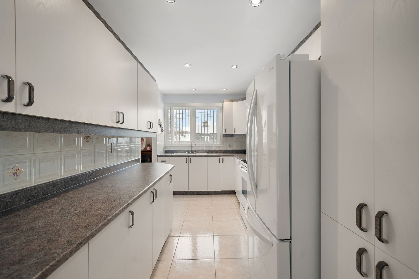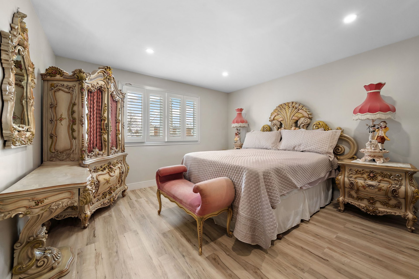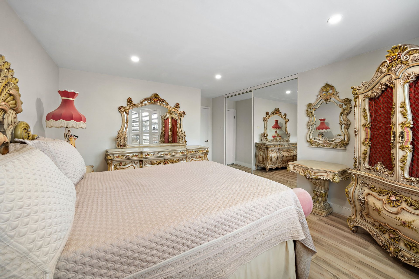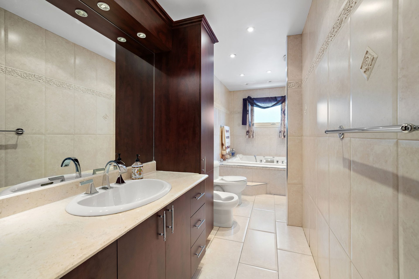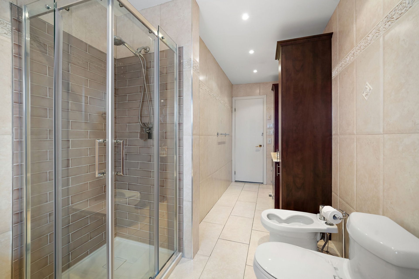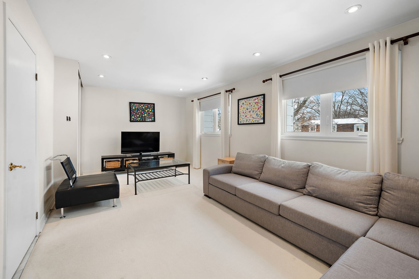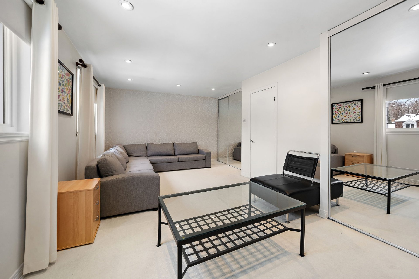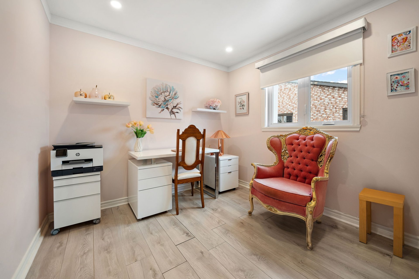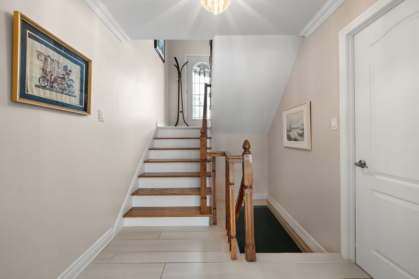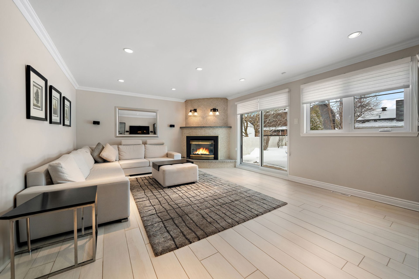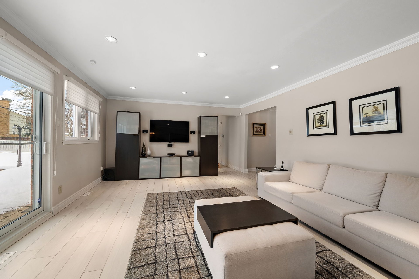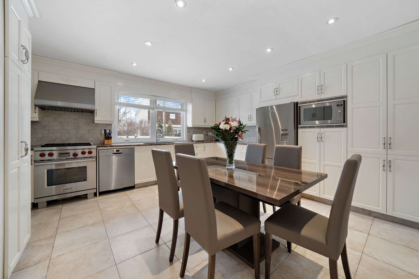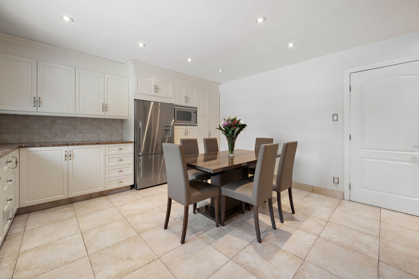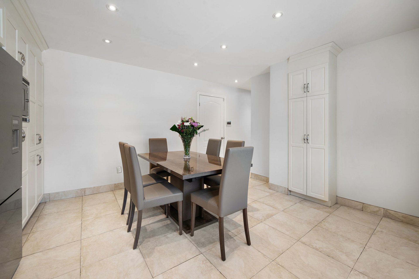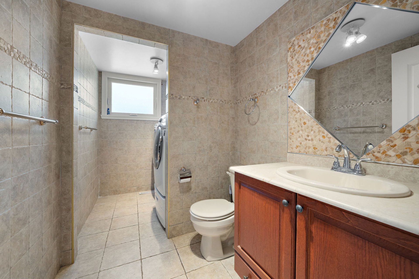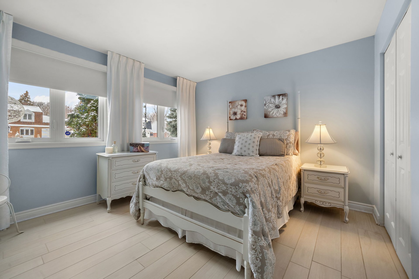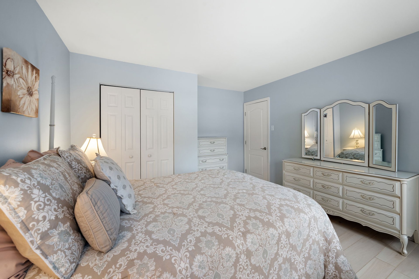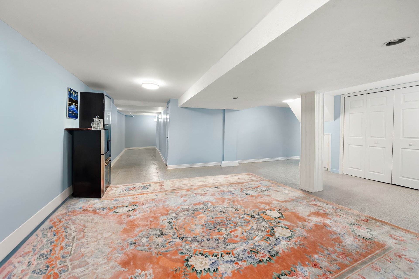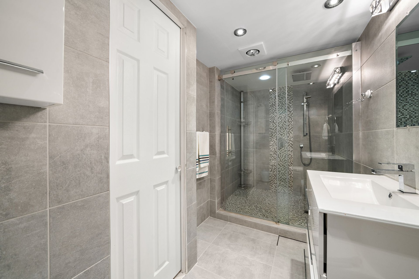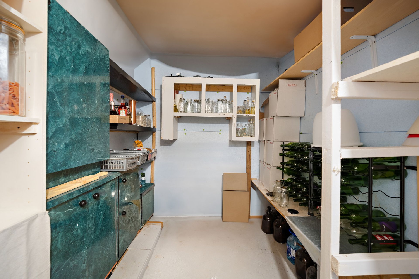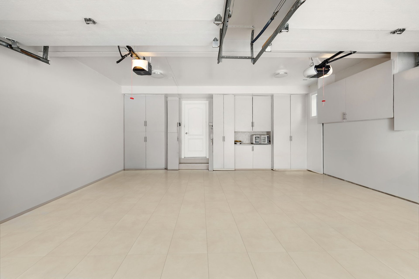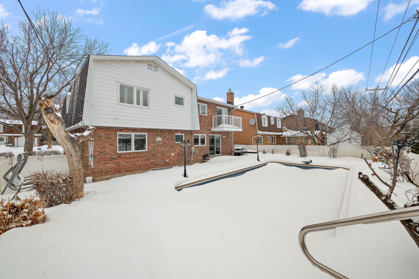- Follow Us:
- 438-387-5743
Broker's Remark
Welcome to 188 Roger-Pilon, this bright and well-maintained 4 bedroom, 2+1 bathroom property in the heart of DDO! With two full floors above the basement, it offers versatile living spaces, perfect for multi-generational families. Featuring two kitchens, two living rooms, and a finished basement, it provides endless possibilities, extra family space, a guest suite, or entertaining. The finished garage and spacious driveway for four cars add convenience. Located near parks, schools, and amenities, it's truly a place to call home.
Addendum
INCLUDED
1st floor: Kitchen includes a fridge, stove, oven, microwave, dishwasher, washer, and dryer. 2nd floor: Kitchen includes a fridge, stove, oven, and dishwasher. Also included are a freezer, all blinds, window dressings, light fixtures, patio furniture (table with chairs), an alarm system, and built-in cabinets in the garage.
EXCLUDED
personal belongings.
| BUILDING | |
|---|---|
| Type | Split-level |
| Style | Detached |
| Dimensions | 0x0 |
| Lot Size | 6,000 PC |
| Floors | 0 |
| Year Constructed | 1975 |
| EVALUATION | |
|---|---|
| Year | 2025 |
| Lot | $ 395,800 |
| Building | $ 454,600 |
| Total | $ 850,400 |
| EXPENSES | |
|---|---|
| Energy cost | $ 3530 / year |
| Municipal Taxes (2025) | $ 6244 / year |
| School taxes (2024) | $ 667 / year |
| ROOM DETAILS | |||
|---|---|---|---|
| Room | Dimensions | Level | Flooring |
| Other | 19.0 x 19.9 P | Basement | Ceramic tiles |
| Bathroom | 5.3 x 11.6 P | Basement | Ceramic tiles |
| Cellar / Cold room | 10.7 x 7.0 P | Basement | Concrete |
| Hallway | 6.3 x 20.11 P | Basement | Ceramic tiles |
| Kitchen | 14.5 x 14.0 P | Ground Floor | Tiles |
| Other | 11.5 x 5.7 P | Ground Floor | Ceramic tiles |
| Bedroom | 11.11 x 13.6 P | Ground Floor | Tiles |
| Living room | 19.8 x 14.4 P | Ground Floor | Tiles |
| Dining room | 14.8 x 11.11 P | 2nd Floor | Ceramic tiles |
| Living room | 13.5 x 11.11 P | 2nd Floor | Ceramic tiles |
| Kitchen | 13.11 x 7.8 P | 2nd Floor | Ceramic tiles |
| Bathroom | 17.1 x 4.10 P | 2nd Floor | Ceramic tiles |
| Bedroom | 12.8 x 13.11 P | 2nd Floor | Tiles |
| Bedroom | 12.2 x 20.4 P | 2nd Floor | Carpet |
| Bedroom | 8.8 x 9.2 P | 2nd Floor | Tiles |
| CHARACTERISTICS | |
|---|---|
| Basement | 6 feet and over, Finished basement |
| Heating system | Air circulation |
| Equipment available | Alarm system, Central air conditioning, Electric garage door, Private balcony, Private yard |
| Driveway | Asphalt |
| Roofing | Asphalt shingles |
| Proximity | Bicycle path, Daycare centre, Elementary school, High school, Hospital, Park - green area, Public transport |
| Siding | Brick |
| Garage | Double width or more, Fitted |
| Heating energy | Electricity, Natural gas |
| Landscaping | Fenced |
| Available services | Fire detector |
| Parking | Garage, Outdoor |
| Hearth stove | Gaz fireplace |
| Pool | Inground |
| Sewage system | Municipal sewer |
| Water supply | Municipality |
| Foundation | Poured concrete |
| Windows | PVC |
| Zoning | Residential |
| Rental appliances | Water heater |
marital
age
household income
Age of Immigration
common languages
education
ownership
Gender
construction date
Occupied Dwellings
employment
transportation to work
work location
| BUILDING | |
|---|---|
| Type | Split-level |
| Style | Detached |
| Dimensions | 0x0 |
| Lot Size | 6,000 PC |
| Floors | 0 |
| Year Constructed | 1975 |
| EVALUATION | |
|---|---|
| Year | 2025 |
| Lot | $ 395,800 |
| Building | $ 454,600 |
| Total | $ 850,400 |
| EXPENSES | |
|---|---|
| Energy cost | $ 3530 / year |
| Municipal Taxes (2025) | $ 6244 / year |
| School taxes (2024) | $ 667 / year |

