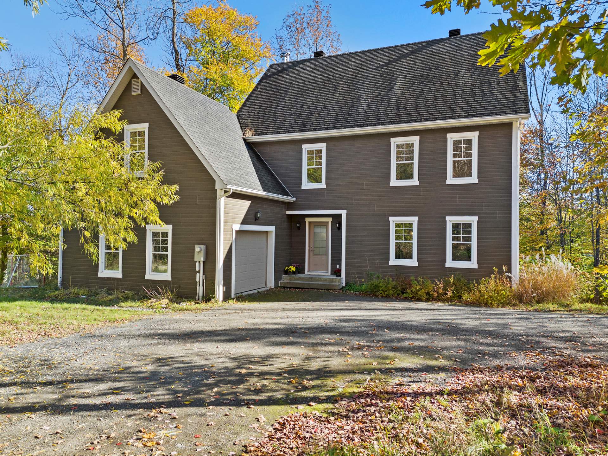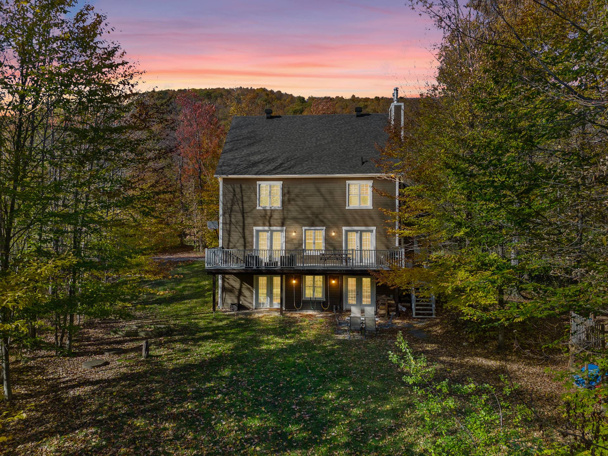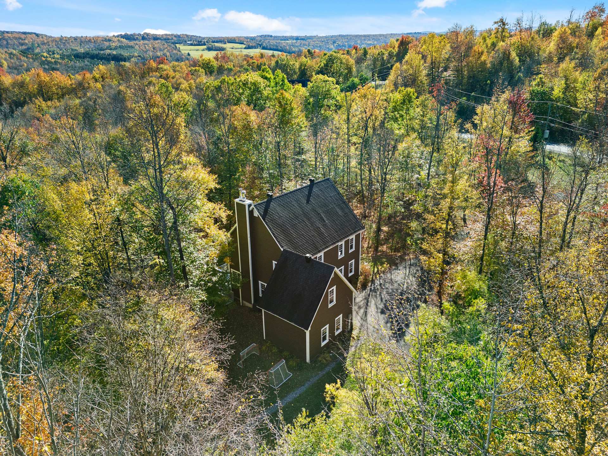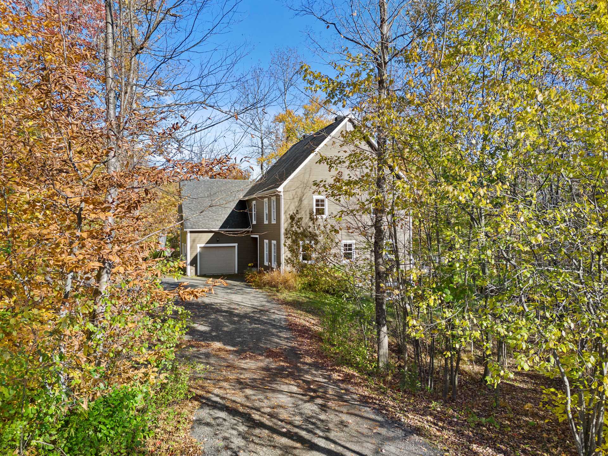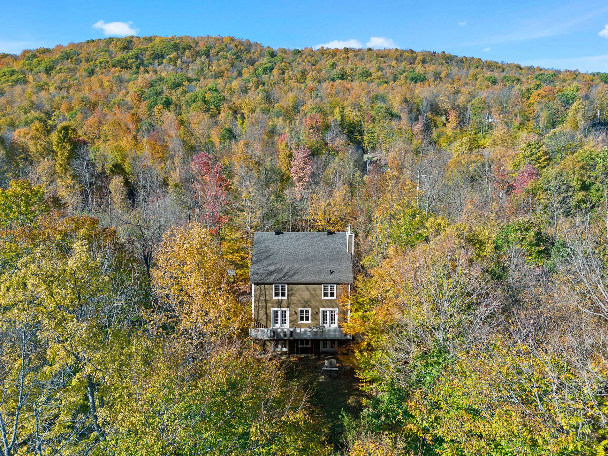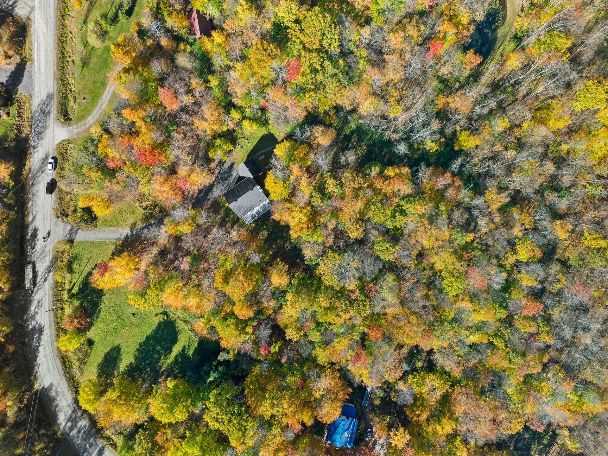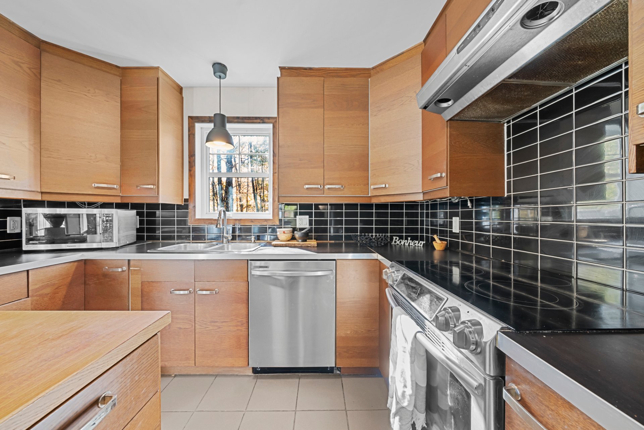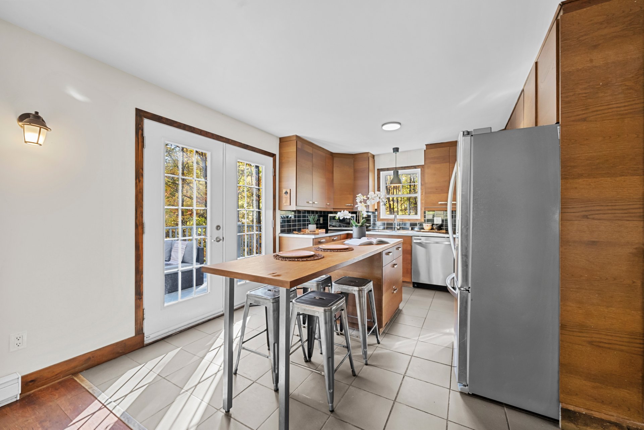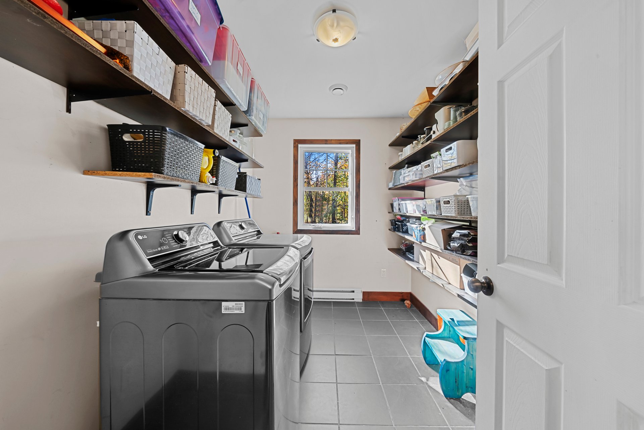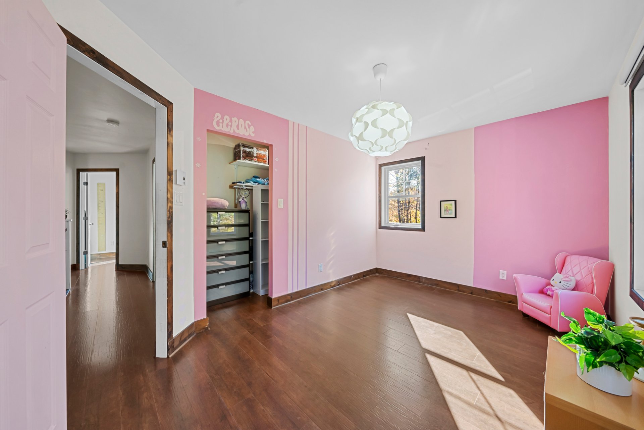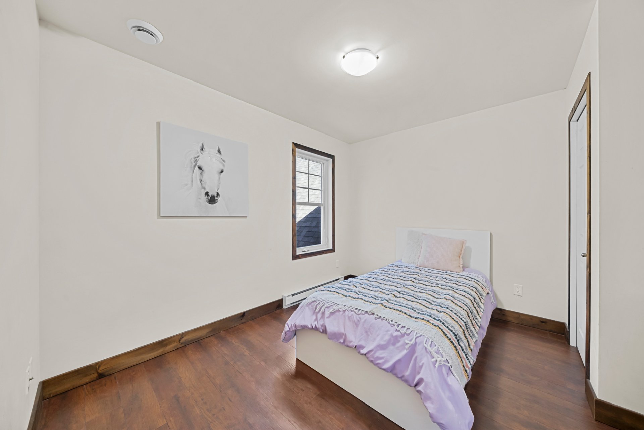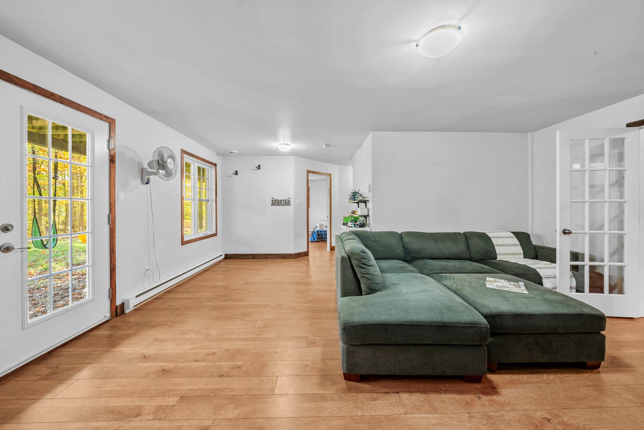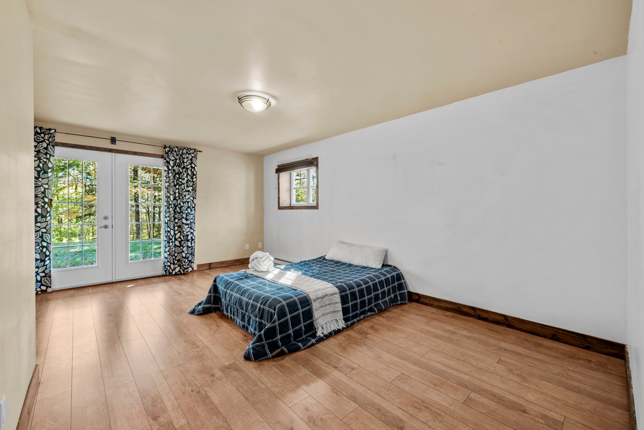- Follow Us:
- 438-387-5743
Broker's Remark
Elegant property with 5 bedrooms, 2 bathrooms and a shower room, nestled in the heart of lush nature. This haven of peace offers an intimate setting thanks to its mature trees, perfect for lovers of tranquility. The house has bright rooms, a large, friendly living room with fireplace, and a modern kitchen. The spacious terrace allows you to enjoy the beautiful summer evenings. Let yourself be seduced by this unique place where comfort and nature come together harmoniously. A rarity to discover!
Addendum
Proximity:
- 20 km (approximately 20 minutes drive) from Sherbrooke.
- 15 km (approximately 15 minutes drive) from Magog.
- 135 km (approximately 1h30 drive) from Montreal.
INCLUDED
Light fixtures, window coverings present, water heater rented
EXCLUDED
Household appliances, furniture, tools. Negotiable
| BUILDING | |
|---|---|
| Type | Two or more storey |
| Style | Detached |
| Dimensions | 11.1x9.26 M |
| Lot Size | 105,398 PC |
| Floors | 0 |
| Year Constructed | 2009 |
| EVALUATION | |
|---|---|
| Year | 2022 |
| Lot | $ 97,900 |
| Building | $ 487,400 |
| Total | $ 585,300 |
| EXPENSES | |
|---|---|
| Common expenses/Rental | $ 300 / year |
| Municipal Taxes (2024) | $ 4685 / year |
| School taxes (2023) | $ 380 / year |
| ROOM DETAILS | |||
|---|---|---|---|
| Room | Dimensions | Level | Flooring |
| Primary bedroom | 4.97 x 3.43 M | 2nd Floor | |
| Bedroom | 4.33 x 3.8 M | 2nd Floor | |
| Bedroom | 4.38 x 2.84 M | 2nd Floor | |
| Bedroom | 3.40 x 3.40 M | 2nd Floor | |
| Walk-in closet | 4.22 x 1.78 M | 2nd Floor | |
| Walk-in closet | 1.61 x 1.62 M | 2nd Floor | |
| Bathroom | 2.83 x 3.40 M | 2nd Floor | |
| Bathroom | 3.23 x 1.56 M | 2nd Floor | |
| Hallway | 4.11 x 4.99 M | Ground Floor | |
| Home office | 4.3 x 3.15 M | Ground Floor | |
| Laundry room | 2.95 x 2.17 M | Ground Floor | |
| Kitchen | 4.29 x 3.29 M | Ground Floor | |
| Dining room | 2.88 x 3.8 M | Ground Floor | |
| Living room | 4.79 x 5.92 M | Ground Floor | |
| Washroom | 1.49 x 1.37 M | Ground Floor | |
| Home office | 4.22 x 3.2 M | Basement | |
| Bedroom | 4.75 x 5.55 M | Basement | |
| Family room | 7.64 x 5.70 M | Basement | |
| Bathroom | 4.3 x 1.67 M | Basement | |
| Storage | 5.56 x 1.39 M | Basement | |
| CHARACTERISTICS | |
|---|---|
| Roofing | Asphalt shingles |
| Heating energy | Electricity |
| Foundation | Poured concrete |
| Sewage system | Purification field, Septic tank |
| Zoning | Residential |
| Water supply | Surface well |
| Hearth stove | Wood fireplace |
marital
age
household income
Age of Immigration
common languages
education
ownership
Gender
construction date
Occupied Dwellings
employment
transportation to work
work location
| BUILDING | |
|---|---|
| Type | Two or more storey |
| Style | Detached |
| Dimensions | 11.1x9.26 M |
| Lot Size | 105,398 PC |
| Floors | 0 |
| Year Constructed | 2009 |
| EVALUATION | |
|---|---|
| Year | 2022 |
| Lot | $ 97,900 |
| Building | $ 487,400 |
| Total | $ 585,300 |
| EXPENSES | |
|---|---|
| Common expenses/Rental | $ 300 / year |
| Municipal Taxes (2024) | $ 4685 / year |
| School taxes (2023) | $ 380 / year |

