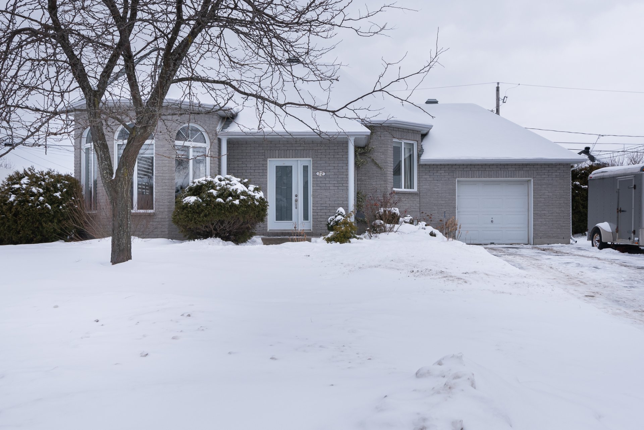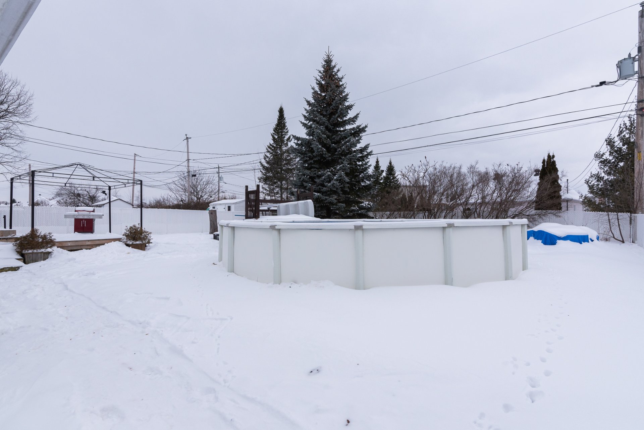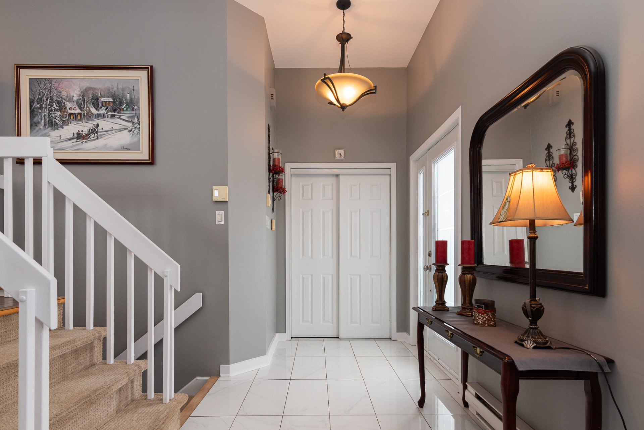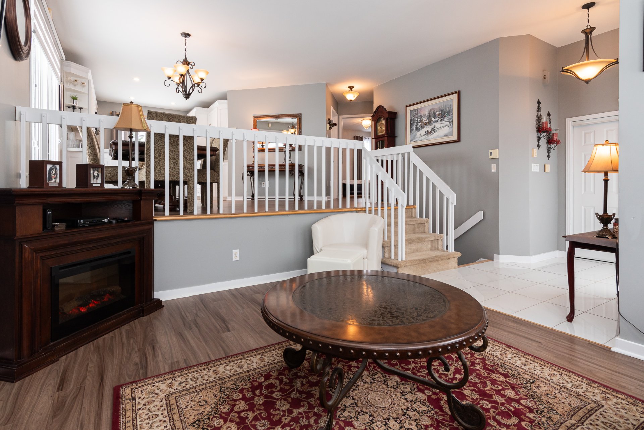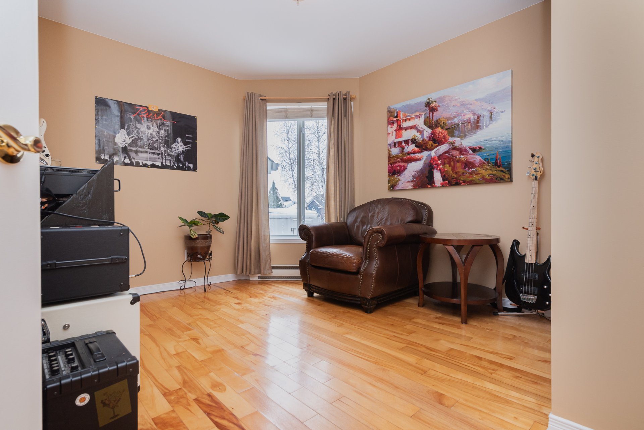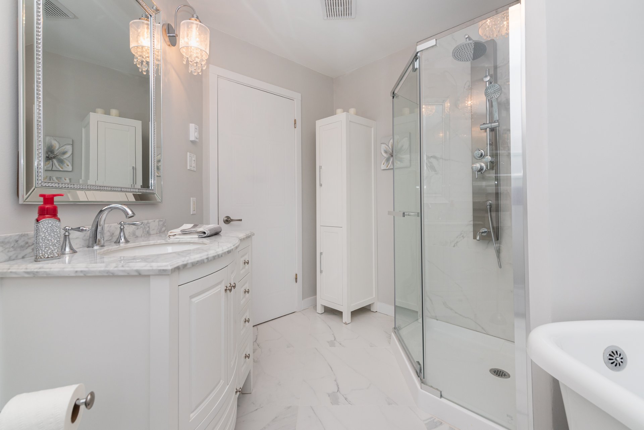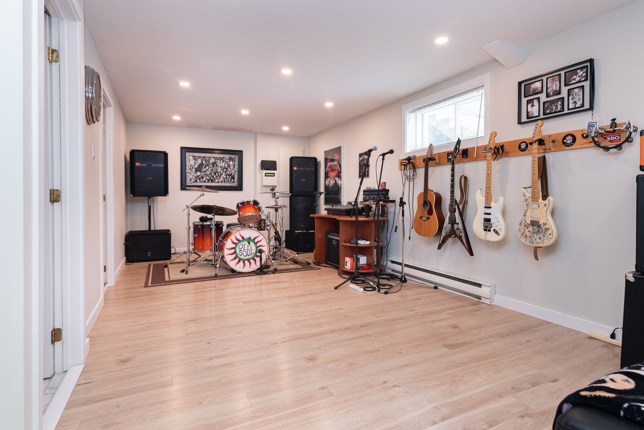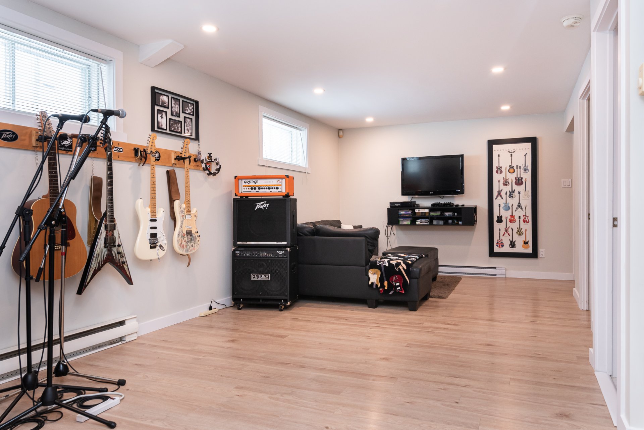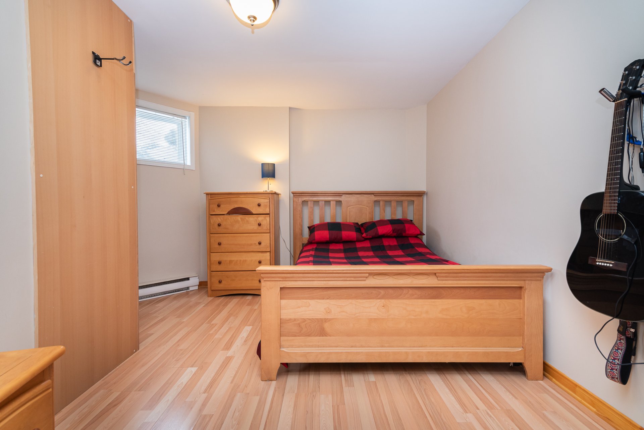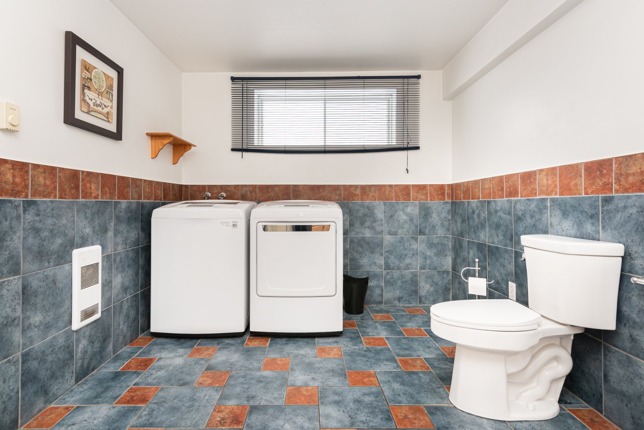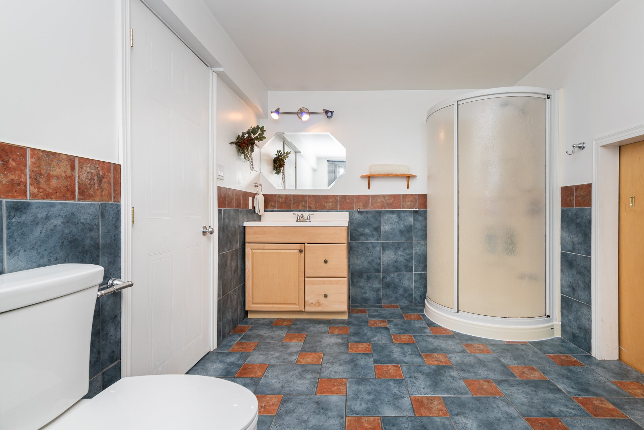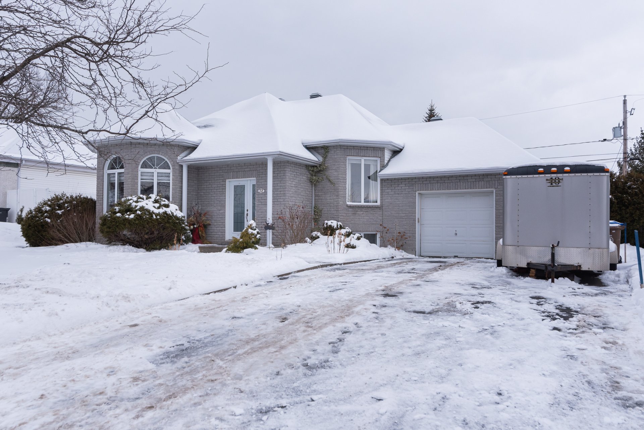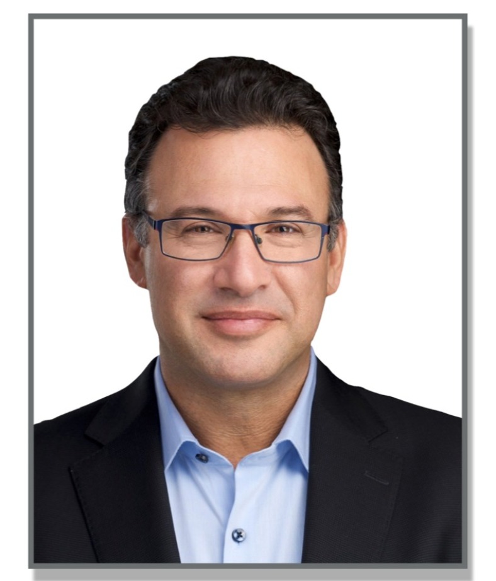- Follow Us:
- (438) 387-5743
Broker's Remark
Discover this captivating 2+1 bdr, 2 bath bungalow with garage, nestled in sought-after, family-friendly neighborhood of Jardin-du-Lac. Expansive living room windows for lots of natural light. Updated kitchen with new porcelain counters, stylish tiled backsplash, refreshed cabinets, and new ceramic floor. Step outdoors to a large yard with above-ground pool, perfect for entertaining. Newly renovated bathroom in 2021, showcasing contemporary design and modern fixtures. The basement family room, renovated in 2021, boasts additional insulation and soundproofing. Conveniently located close to schools, parks, waterfront, and marina.
Addendum
- Basement family room renovated in 2021, with spray foam
insulation and soundproofing in ceiling (no receipts)
- Bathroom fully renovated in 2021 (no receipts)
- Roof re-done in 2020 (no receipts)
- Updated kitchen
- New floor at front entrance
- Laminate floor was installed over wood floors in living
room and dining area
- New glass window panes (thermos) replaced in living room
(x6), bedroom (x2) and bathroom (x1)
- Wall-mounted a/c unit non-functional
INCLUDED
Dishwasher, all light fixtures, all blinds & curtains, microwave/hood, hot water tank (2013), gazebo, above-ground pool and accessories. (pool liner is 3 years old), electric garage door opener (no remotes, only one keypad)
EXCLUDED
Refrigerator, Stove, washer and dryer, wall mounted heat pump (non functional). Deck for above ground pool. (It was given by the neighbor and is not in the certificate of location)
| BUILDING | |
|---|---|
| Type | Bungalow |
| Style | Detached |
| Dimensions | 10.28x14.74 M |
| Lot Size | 813 MC |
| Floors | 0 |
| Year Constructed | 1997 |
| EVALUATION | |
|---|---|
| Year | 2024 |
| Lot | $ 136,700 |
| Building | $ 245,700 |
| Total | $ 382,400 |
| EXPENSES | |
|---|---|
| Municipal Taxes (2024) | $ 3287 / year |
| School taxes (2023) | $ 317 / year |
| ROOM DETAILS | |||
|---|---|---|---|
| Room | Dimensions | Level | Flooring |
| Living room | 15.0 x 11.2 P | Ground Floor | Wood |
| Kitchen | 10.7 x 9.6 P | Ground Floor | Ceramic tiles |
| Dining room | 9.9 x 9.0 P | Ground Floor | Wood |
| Primary bedroom | 13.1 x 10.10 P | Ground Floor | Wood |
| Bedroom | 13.1 x 10.0 P | Ground Floor | Wood |
| Bathroom | 12.11 x 7.3 P | Ground Floor | Ceramic tiles |
| Hallway | 12.0 x 8.6 P | Ground Floor | Wood |
| Other | 10.0 x 6.2 P | Ground Floor | Ceramic tiles |
| CHARACTERISTICS | |
|---|---|
| Driveway | Double width or more, Asphalt |
| Landscaping | Fenced, Landscape |
| Heating system | Electric baseboard units |
| Water supply | Municipality |
| Foundation | Poured concrete |
| Garage | Attached, Heated, Single width |
| Siding | Aluminum, Brick |
| Pool | Above-ground |
| Proximity | Highway, Golf, Park - green area, Elementary school, Bicycle path, Daycare centre |
| Bathroom / Washroom | Seperate shower |
| Basement | 6 feet and over, Finished basement |
| Parking | Outdoor, Garage |
| Sewage system | Municipal sewer |
| Window type | Sliding, Crank handle |
| Roofing | Asphalt shingles |
| Zoning | Residential |
| Equipment available | Electric garage door |
marital
age
household income
Age of Immigration
common languages
education
ownership
Gender
construction date
Occupied Dwellings
employment
transportation to work
work location
| BUILDING | |
|---|---|
| Type | Bungalow |
| Style | Detached |
| Dimensions | 10.28x14.74 M |
| Lot Size | 813 MC |
| Floors | 0 |
| Year Constructed | 1997 |
| EVALUATION | |
|---|---|
| Year | 2024 |
| Lot | $ 136,700 |
| Building | $ 245,700 |
| Total | $ 382,400 |
| EXPENSES | |
|---|---|
| Municipal Taxes (2024) | $ 3287 / year |
| School taxes (2023) | $ 317 / year |

