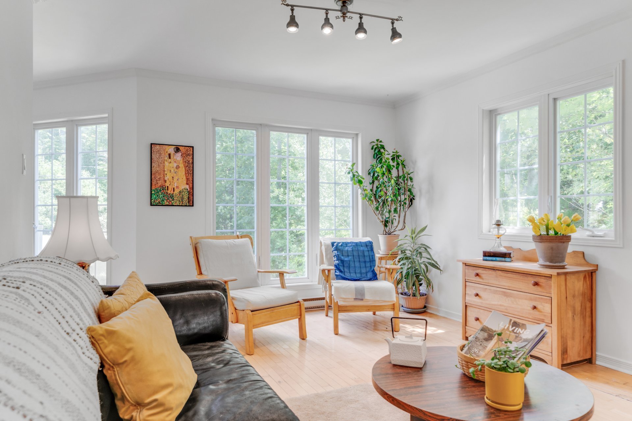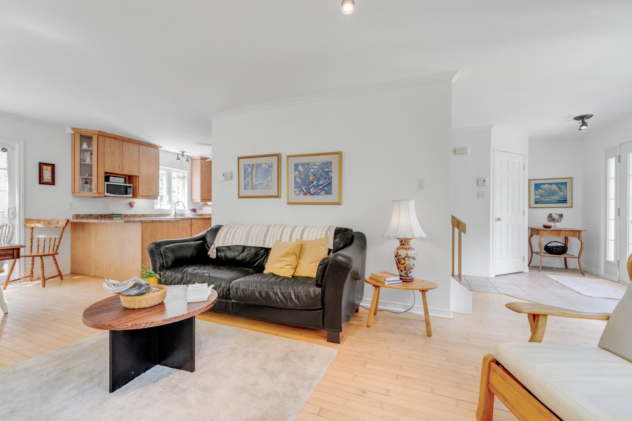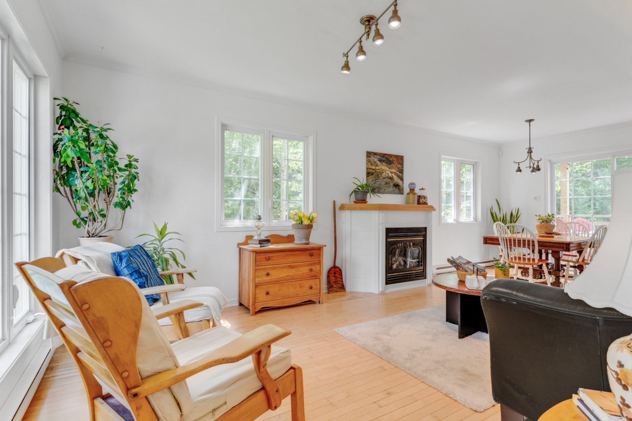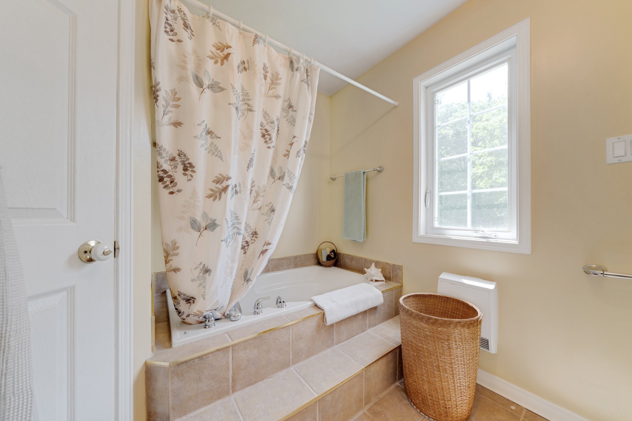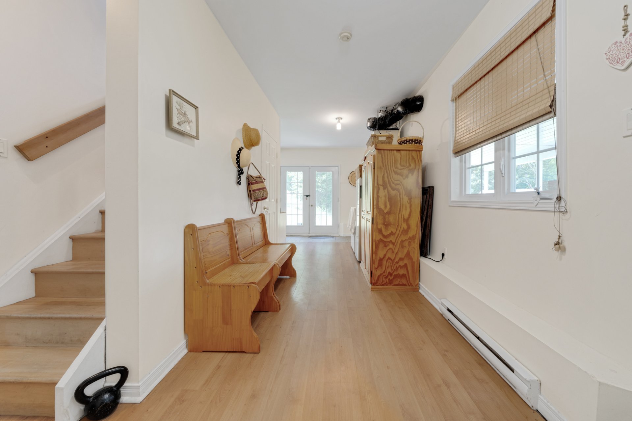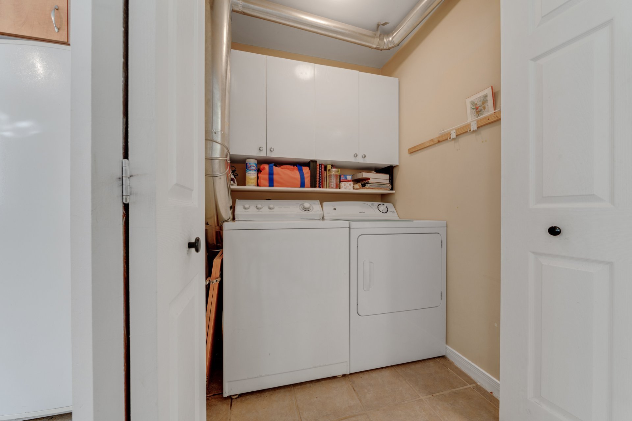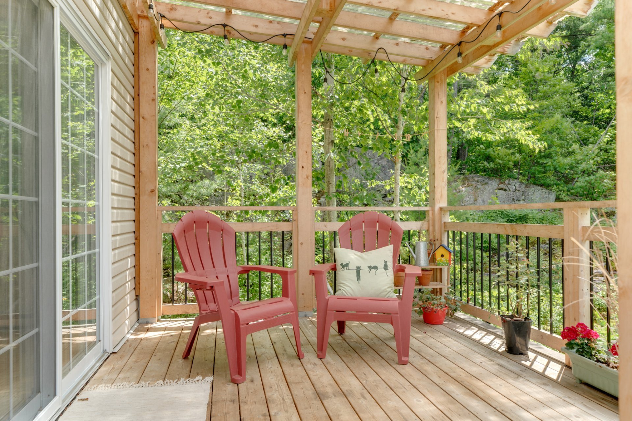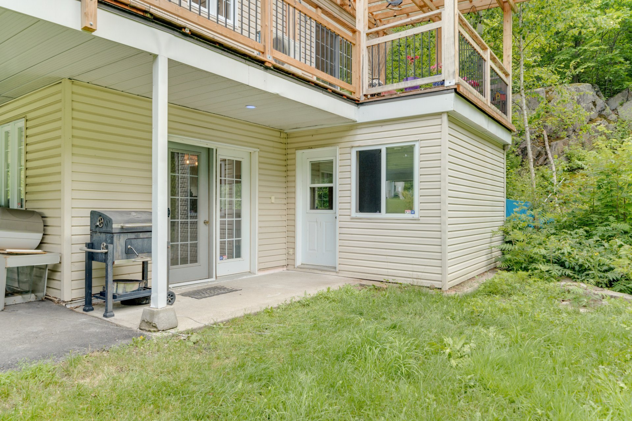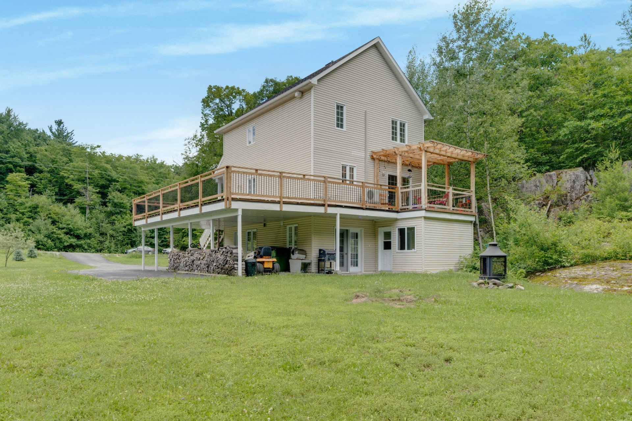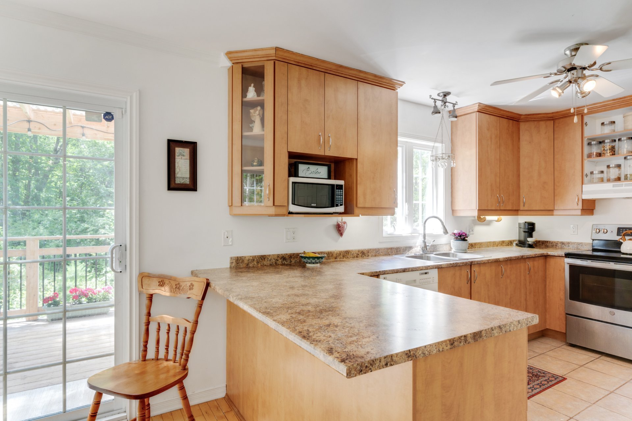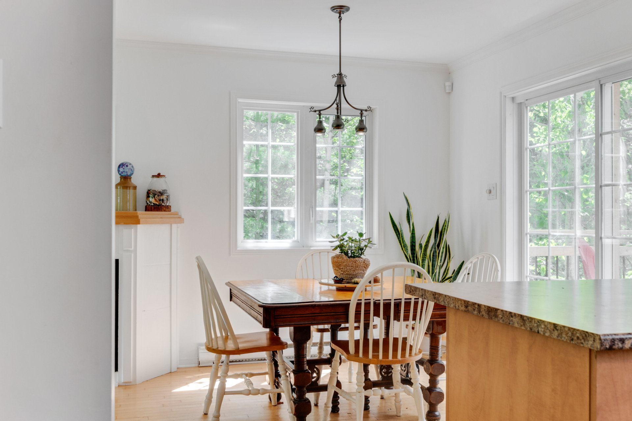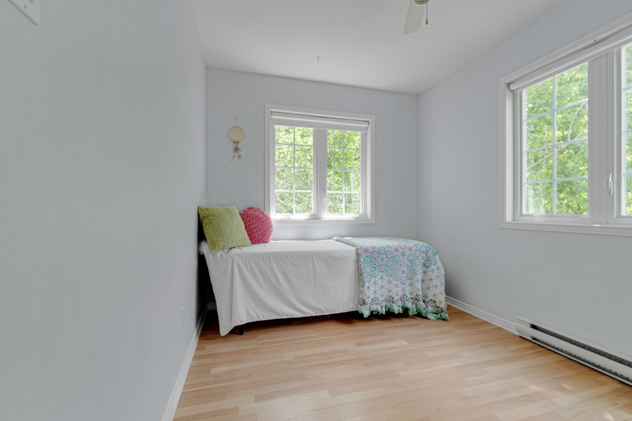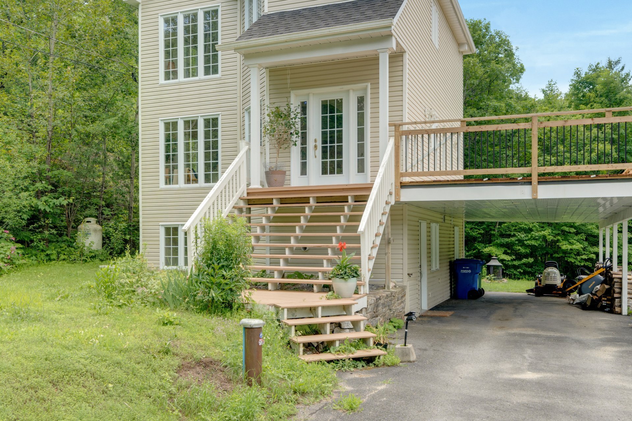- Follow Us:
- 438-387-5743
Broker's Remark
Discover an exceptional property offering incomparable living space with its three bedrooms, one bathroom and one powder room. Its open-plan concept, enhanced by generous windows, bathes every room in natural light, creating a warm, welcoming atmosphere. The living room, with its gas fireplace, will be your ideal refuge on cool autumn evenings. The spacious basement, perfect for entertaining family and friends, opens onto a vast lot of over one acre. Located in the magnificent Cantley region, this home is a true invitation to discover. A visit is a must!
Addendum
Maintenance & improvements:
-New flooring downstairs, September 2024.
-Sanded and varnished main floor, September 2024.
-Replaced the grout between the ceramic tile, September
2024.
-New battery & new starter for the lawn tractor, September
2024.
-Installation of a radon mitigation system for preventive
purposes and it's located in the basement closet, 2024.
-Septic verification, 2024.
-Labour, materials for finishing deck, small room
downstairs flooring, wall opening & outside front steps,
2024.
-New pump in well, August 2023.
-Repairs work on well inside and out, August 2023.
-Outdoor trees, 2023.
-Electric repairs and new thermostats in basemant & 1rst
level, 2023.
-Water equipment repairs, 2022.
INCLUDED
Fridge, stove, washer, dryer, lawn tractor & dishwasher.
| BUILDING | |
|---|---|
| Type | Two or more storey |
| Style | Detached |
| Dimensions | 8.63x7.41 M |
| Lot Size | 4,133 MC |
| Floors | 0 |
| Year Constructed | 2005 |
| EVALUATION | |
|---|---|
| Year | 2023 |
| Lot | $ 147,800 |
| Building | $ 379,800 |
| Total | $ 527,600 |
| EXPENSES | |
|---|---|
| Municipal Taxes (2024) | $ 4003 / year |
| School taxes (2023) | $ 297 / year |
| ROOM DETAILS | |||
|---|---|---|---|
| Room | Dimensions | Level | Flooring |
| Hallway | 7.2 x 11 P | Ground Floor | Ceramic tiles |
| Kitchen | 12.6 x 8.9 P | Ground Floor | Ceramic tiles |
| Dining room | 10.6 x 8.9 P | Ground Floor | Wood |
| Living room | 11.9 x 14 P | Ground Floor | Wood |
| Washroom | 4.10 x 4 P | Ground Floor | Ceramic tiles |
| Bedroom | 12 x 12.6 P | 2nd Floor | Floating floor |
| Bedroom | 8.1 x 11.4 P | 2nd Floor | Floating floor |
| Primary bedroom | 12 x 12.3 P | 2nd Floor | Floating floor |
| Bathroom | 9.2 x 9.7 P | 2nd Floor | Ceramic tiles |
| Family room | 22.5 x 24 P | Basement | Floating floor |
| Storage | 11 x 10 P | Basement | Floating floor |
| CHARACTERISTICS | |
|---|---|
| Carport | Attached |
| Landscaping | Landscape |
| Cupboard | Melamine |
| Heating system | Space heating baseboards, Electric baseboard units |
| Water supply | Artesian well |
| Heating energy | Electricity, Propane |
| Equipment available | Water softener, Central vacuum cleaner system installation, Alarm system, Ventilation system, Wall-mounted air conditioning |
| Windows | PVC |
| Foundation | Poured concrete |
| Rental appliances | Alarm system |
| Siding | Vinyl |
| Distinctive features | No neighbours in the back, Wooded lot: hardwood trees, Cul-de-sac |
| Proximity | Golf, Elementary school, High school, Bicycle path, Cross-country skiing, Daycare centre |
| Basement | 6 feet and over, Finished basement, Separate entrance |
| Parking | In carport, Outdoor |
| Sewage system | Purification field, Septic tank |
| Window type | Crank handle, French window |
| Roofing | Asphalt shingles |
| Topography | Sloped, Flat |
| Zoning | Residential |
| Driveway | Asphalt |
marital
age
household income
Age of Immigration
common languages
education
ownership
Gender
construction date
Occupied Dwellings
employment
transportation to work
work location
| BUILDING | |
|---|---|
| Type | Two or more storey |
| Style | Detached |
| Dimensions | 8.63x7.41 M |
| Lot Size | 4,133 MC |
| Floors | 0 |
| Year Constructed | 2005 |
| EVALUATION | |
|---|---|
| Year | 2023 |
| Lot | $ 147,800 |
| Building | $ 379,800 |
| Total | $ 527,600 |
| EXPENSES | |
|---|---|
| Municipal Taxes (2024) | $ 4003 / year |
| School taxes (2023) | $ 297 / year |




