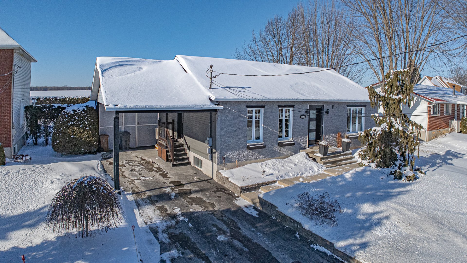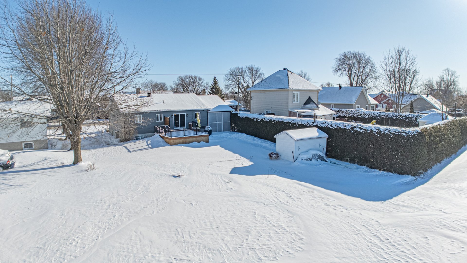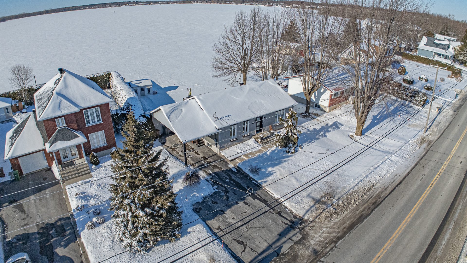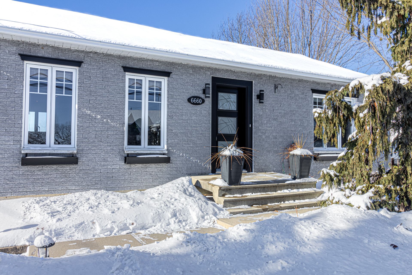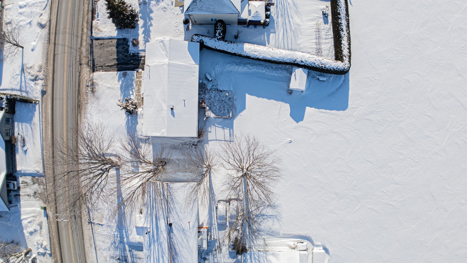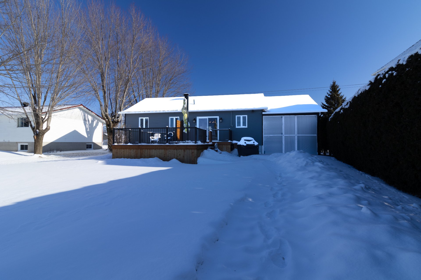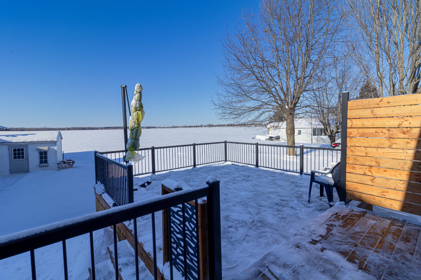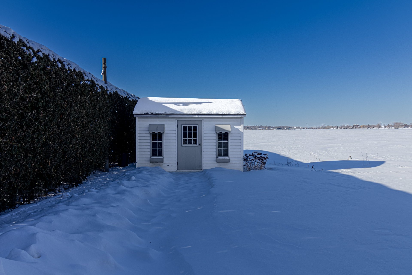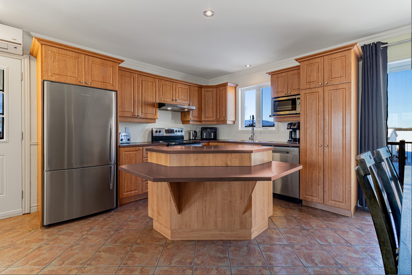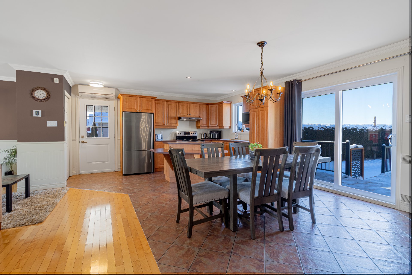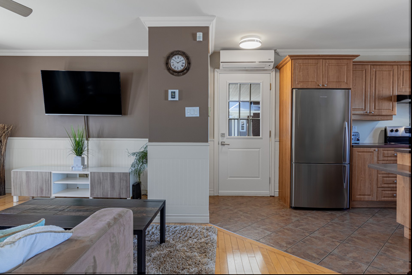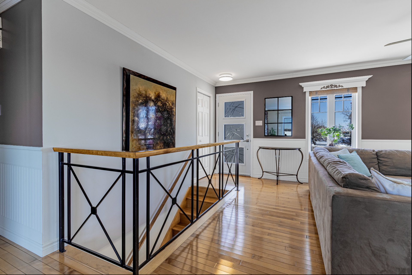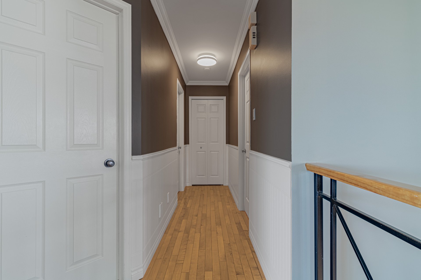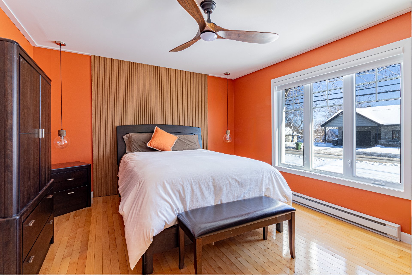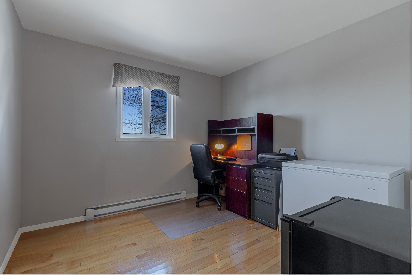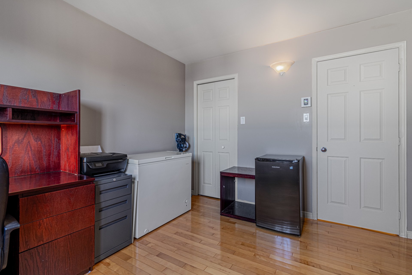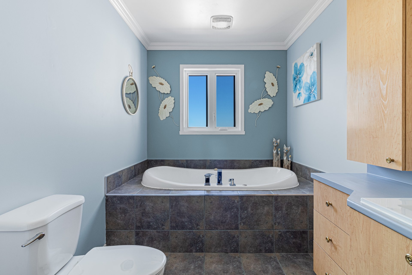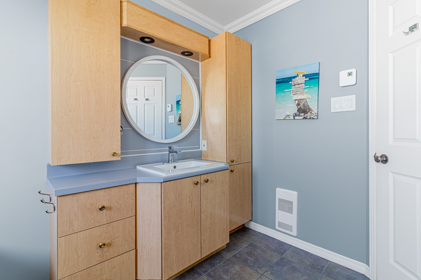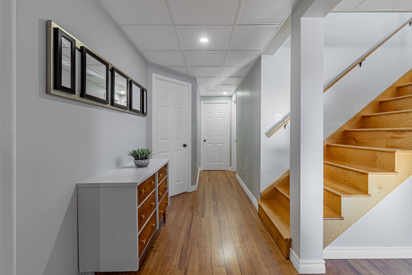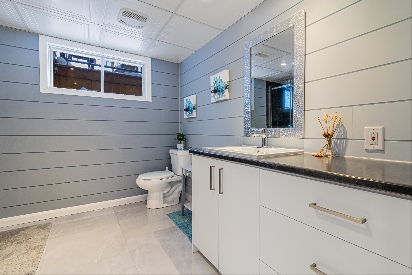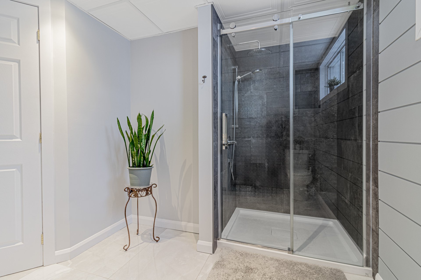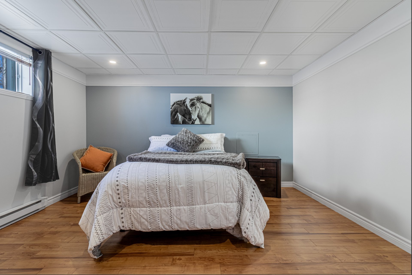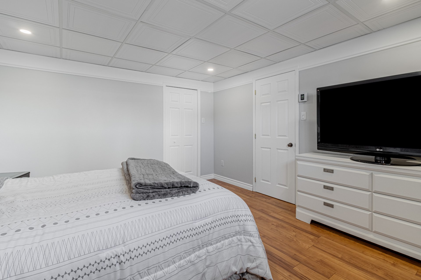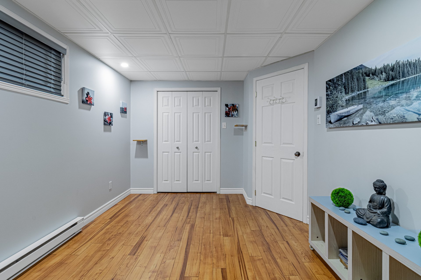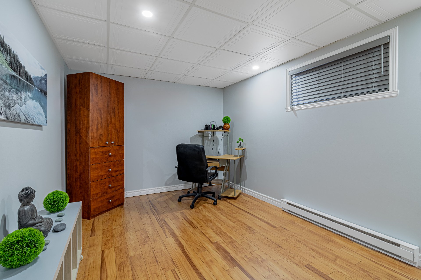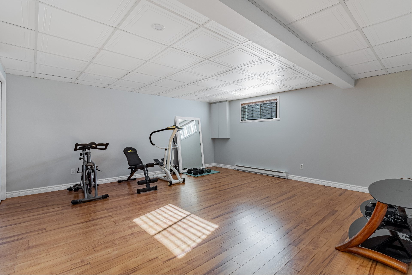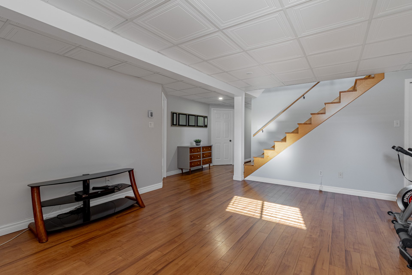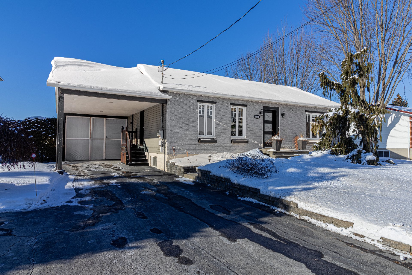Broker's Remark
Located in a peaceful area, this property offers a bright interior with an open living space. The functional kitchen and inviting living room are perfect for entertaining. The basement features a modern bathroom. Outside, a spacious yard with views of the fields and mountains awaits you, complete with a large wooden patio for relaxing moments. Enjoy a vast lot and a convenient carport. A home where comfort and tranquility come together.
Addendum
Upon arrival, you will be charmed by its modernized façade
and welcoming entrance. The spacious carport provides
protection for your vehicle while offering convenient
access to the residence. In the back, the yard is a true
haven of peace, with a breathtaking view of a field and
mountains as a scenic backdrop. The expansive lot allows
you to fully enjoy nature, while the beautiful wooden patio
creates an ideal space to entertain family and friends in
absolute comfort.
Inside, the bright and open-concept living space stands
out. The dining area and living room offer a warm and
inviting atmosphere, perfect for hosting guests. The
functional kitchen, features a central island that makes
family meals easy and enjoyable. Large windows let in an
abundance of natural light throughout the day, highlighting
every charming detail of this cozy home.
The basement offers a comfortable and versatile space.
Whether you need a family room, a playroom, or a home
office, it can easily adapt to your needs and lifestyle.
The recently renovated basement bathroom stands out with
its modern design and high-quality materials, creating a
soothing ambiance and exceptional comfort.
This property is a unique opportunity for those seeking
both comfort and elegance in an exceptional natural
setting. Contact us now to schedule a visit!

