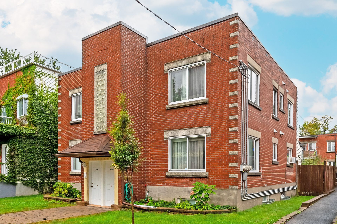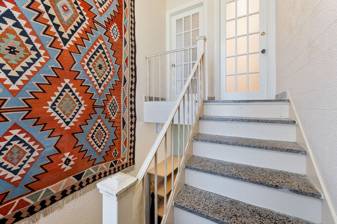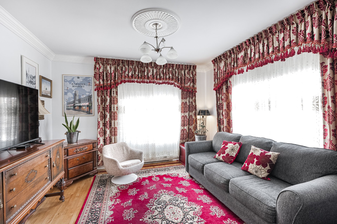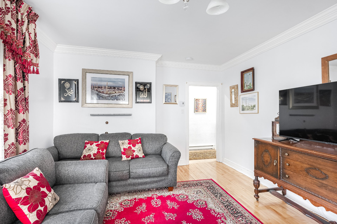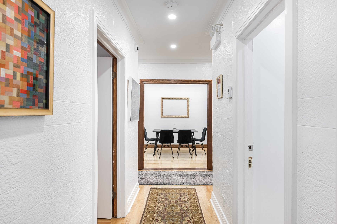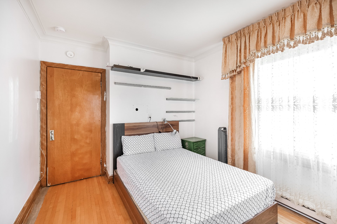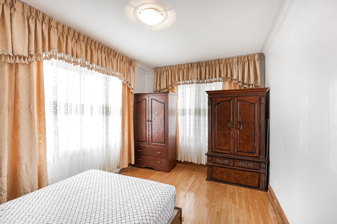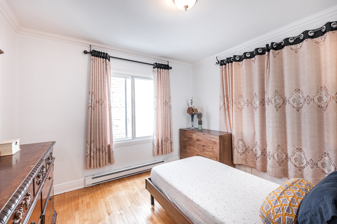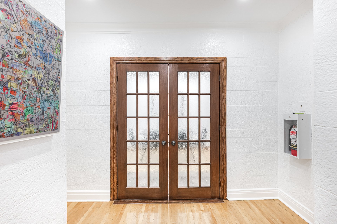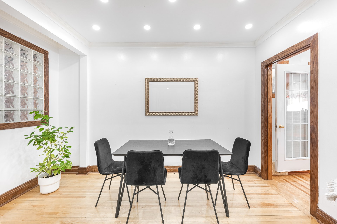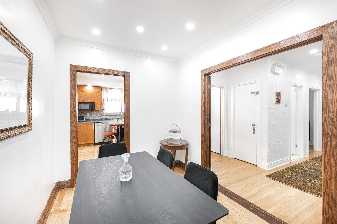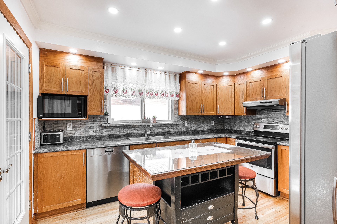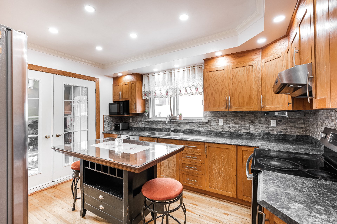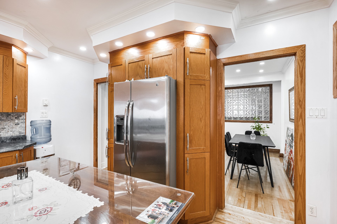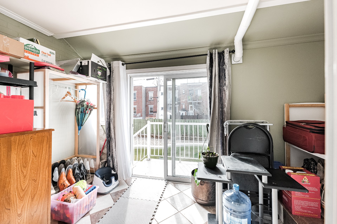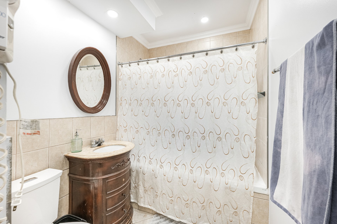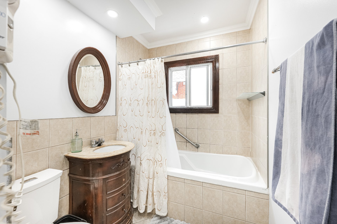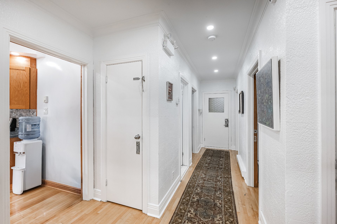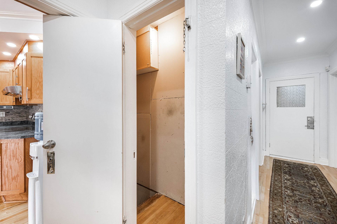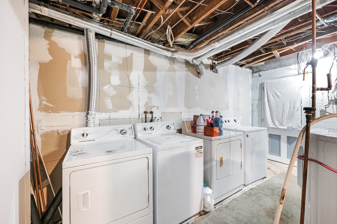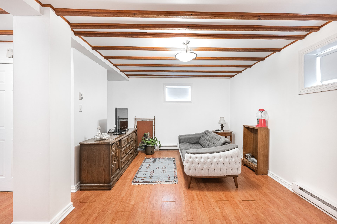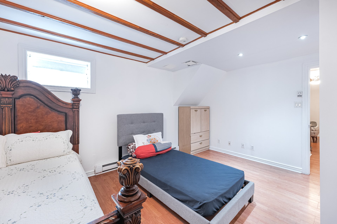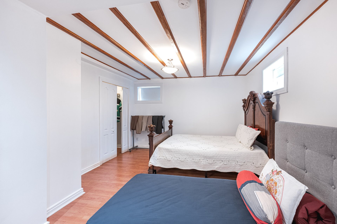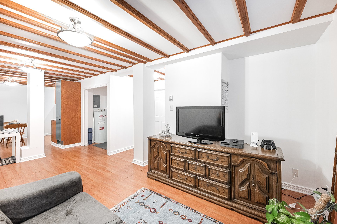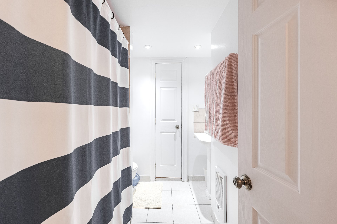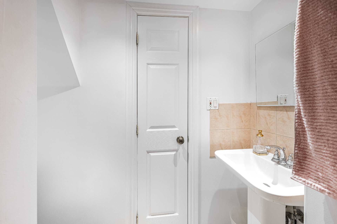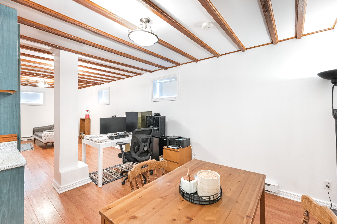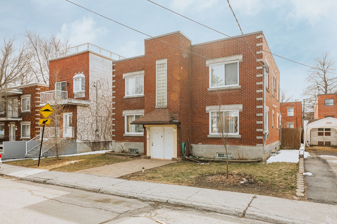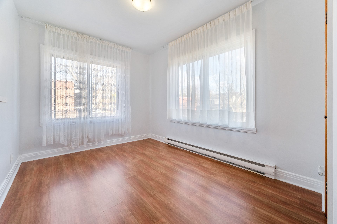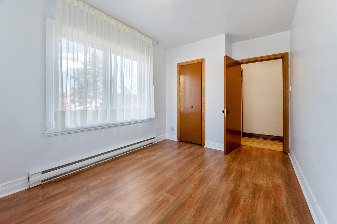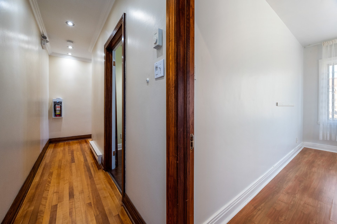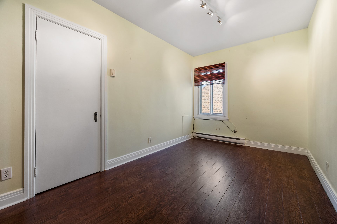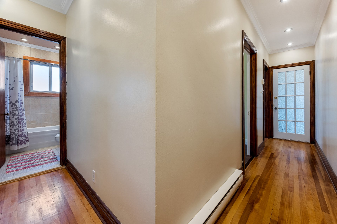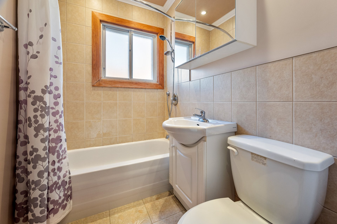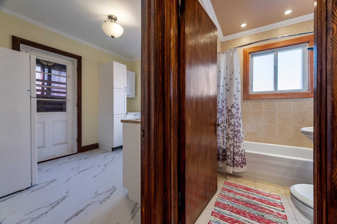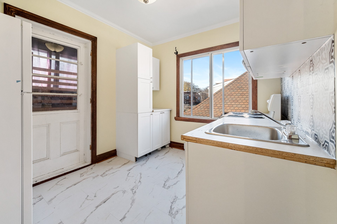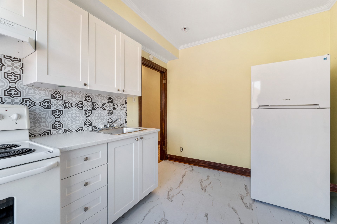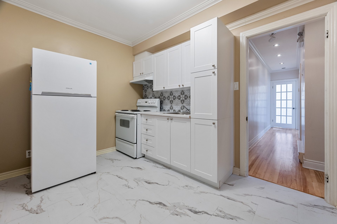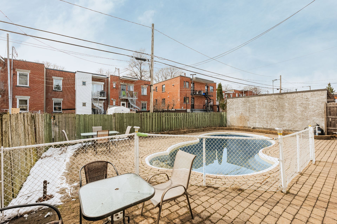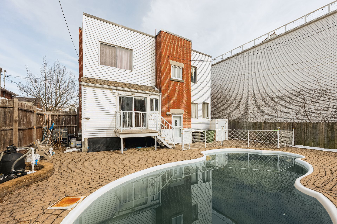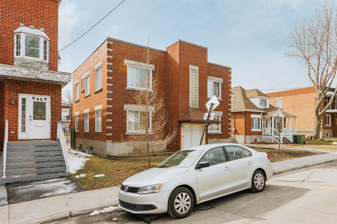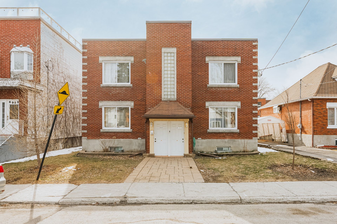Broker's Remark
In order to respect all tenants' lives and schedules, the sellers wish to organize two days of open houses followed by a day for offer presentations: - Open House: Saturday, May 3rd, from 2 PM to 4 PM - Open House: Sunday, May 4th, from 12 PM to 2 PM Please note that all offers will be presented on Monday, May 5th, at 4 PM. Thank you for your understanding and collaboration. Denunciation: the listing broker is also a tenant in the building.
Addendum
Nestled in the heart of Ville-Émard, 6949 Rue Mazarin
offers the perfect blend of urban convenience and
neighborhood charm. This quadruplex is ideally located just
minutes away from Monk and Angrignon metro stations,
ensuring seamless access to downtown Montreal and beyond.
Families will appreciate the proximity to reputable schools
and daycare centers, making daily routines effortless. For
nature enthusiasts, the sprawling Angrignon Park is nearby,
offering lush greenery, walking trails, and picnic spots.
Shopping and dining options abound, with Carrefour
Angrignon and local markets just a short drive away.
Whether you're commuting, exploring, or simply enjoying the
vibrant community, this property is surrounded by amenities
that cater to every lifestyle. Ask your agent to send you
the previous MLS documents for the two units upstairs.
Denunciation: the listing broker is also a tenant in the
building.
INCLUDED
This property includes: 4 fridges, 4 kitchen stoves, 1 washing machine, 1 laundry drying machine, 4 window-mounted air-conditioners, and 4 water heater tanks. It is sold without legal warranty, at the risk and peril of the buyer, and is sold as is.
EXCLUDED
All tenants personal belongings

