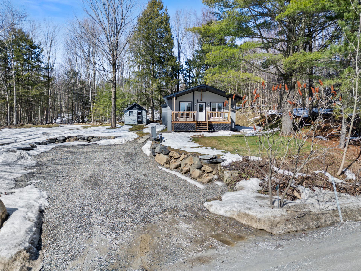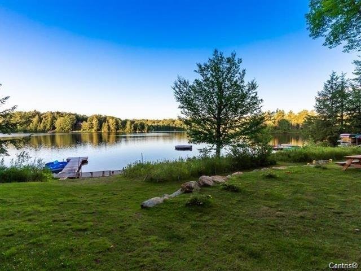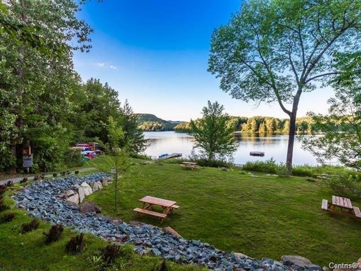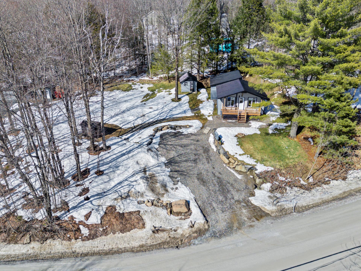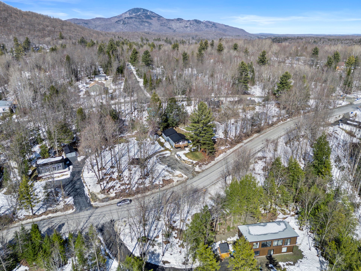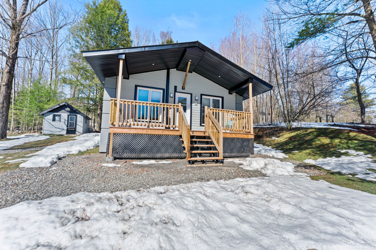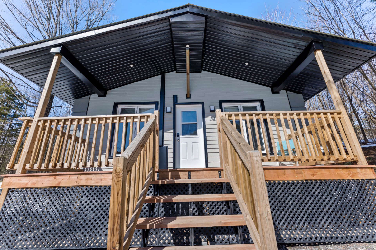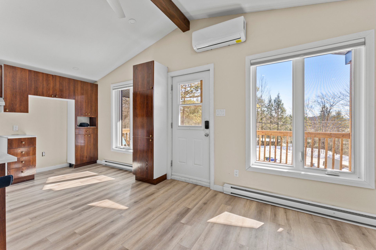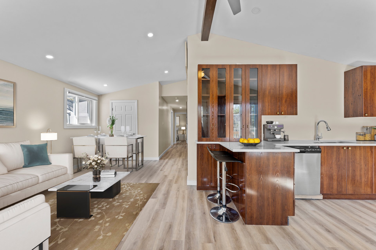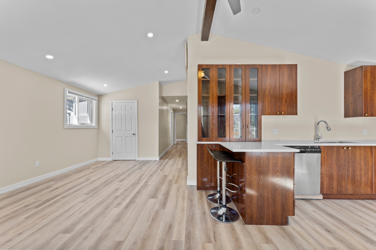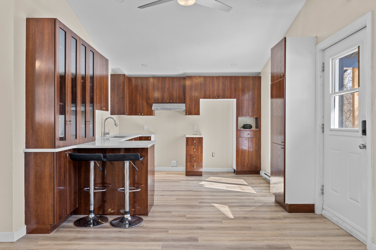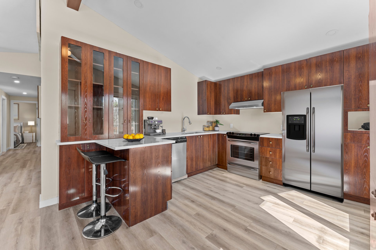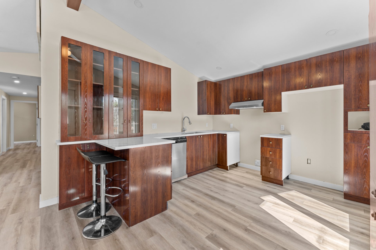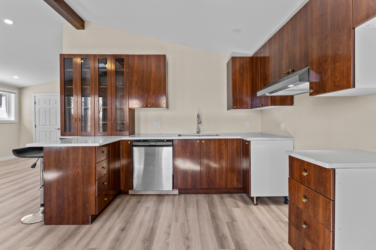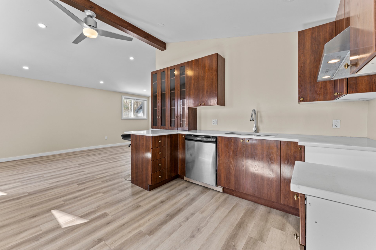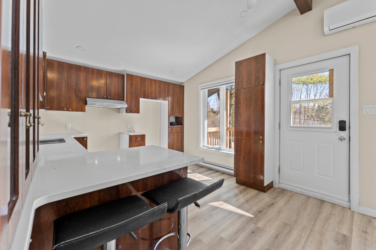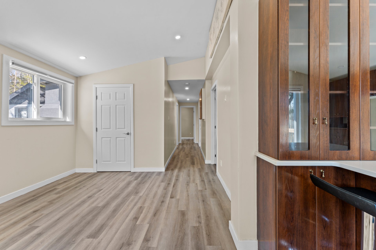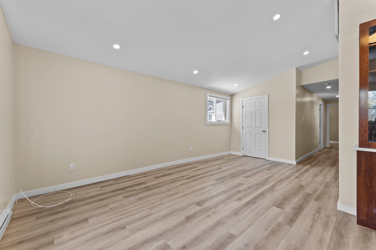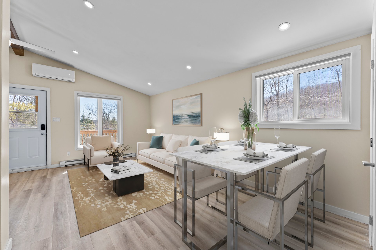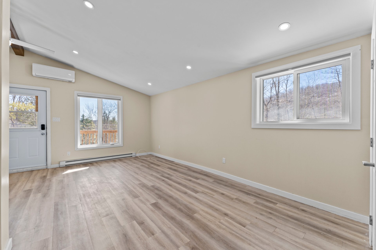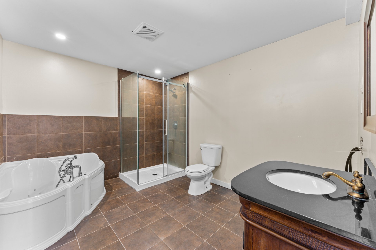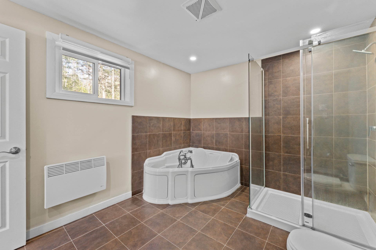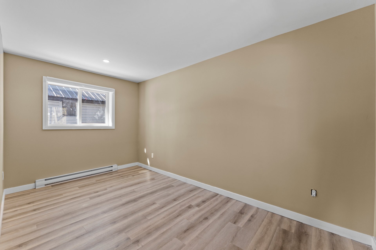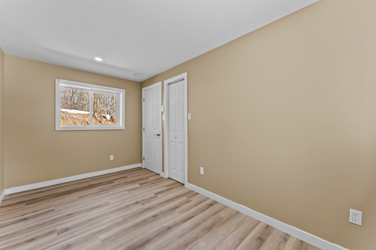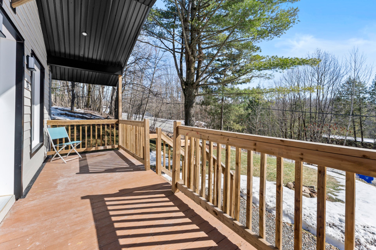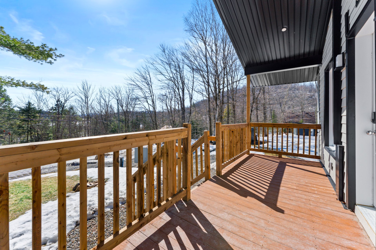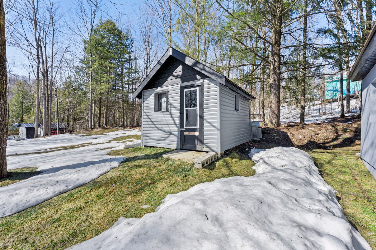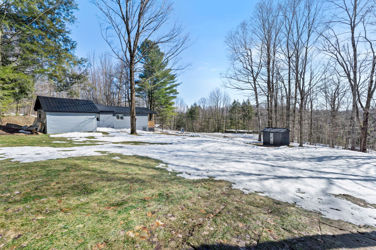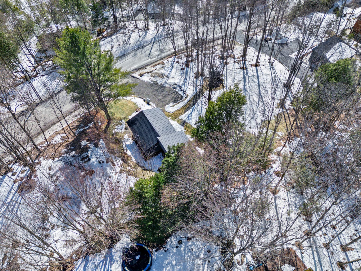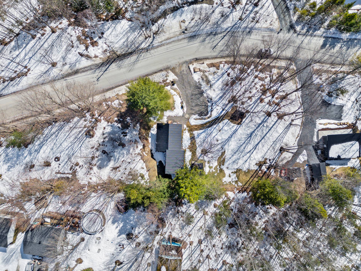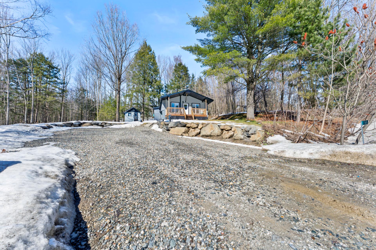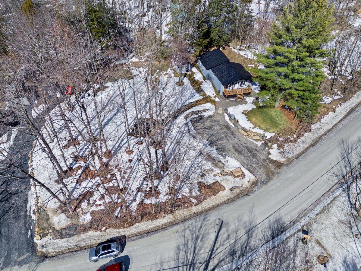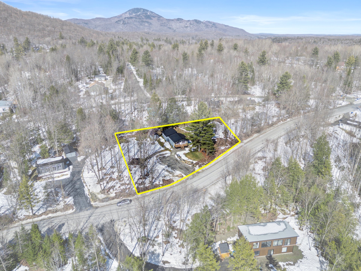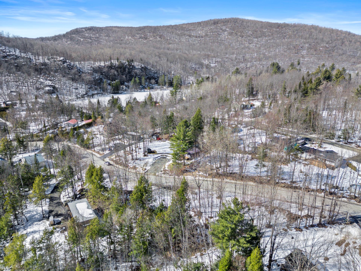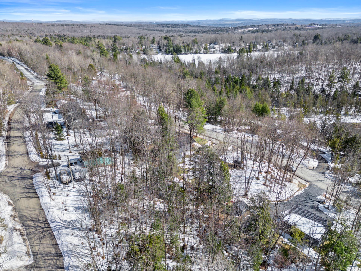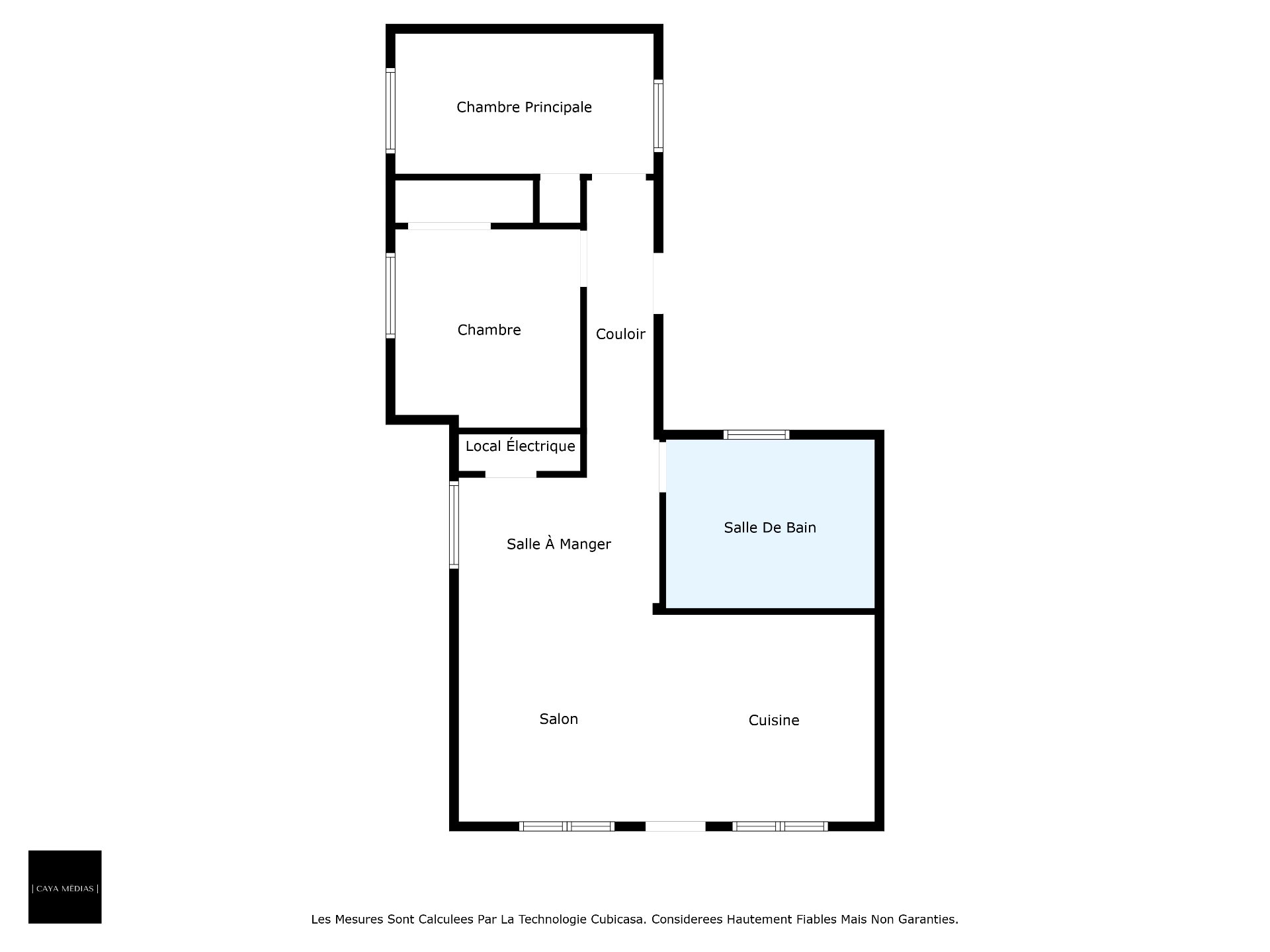- Follow Us:
- 438-387-5743
Broker's Remark
ACCESS TO LAC DES SITTELLES -- Beautifully renovated and meticulously maintained single-storey home nestled on a vast 22,195 sq. ft. wooded lot. You'll find 2 bedrooms, 1 bathroom and a bright, warm interior. Located in a peaceful environment surrounded by nature, this property offers an ideal balance of tranquility and accessibility, just 15 minutes from Mont-Orford and Magog, and close to Highway 10. You'll be just a 2-minute walk from the lake's beaches, for relaxing moments by the water. A true haven of peace at the gateway to the city.
Addendum
-Charming, fully renovated single-storey property offering
peace of mind from the moment you move in.
-Set on a vast 22,195 sq. ft. wooded lot, ideal for nature
and privacy lovers.
-The lot also includes a practical shed for storing
seasonal tools and equipment.
-You'll be just 2 minutes' walk from the lake's beaches,
for relaxing moments by the water.
-With privileged access to its four beaches and tennis
courts, all for a very affordable annual fee.
-Renowned for its superior quality, Lac des Sittelles is an
ecological haven of peace, perfect for paddleboarding,
canoeing, kayaking, pedal boating and, of course, swimming.
-The interior offers a bright living area, bathed in
natural light throughout the day.
-Spacious open-plan kitchen with island, perfect for
cooking and entertaining.
-Well-proportioned 2 bedrooms, ideal for daily comfort and
privacy.
-Situated in a peaceful setting, surrounded by trees and
greenery, this home invites you to relax and unwind.
-Just 15 minutes from Mont-Orford and Magog, it's easy to
take advantage of the region's attractions.
-With quick access to Highway 10, you'll be able to reach
urban conveniences while living in the heart of nature.
-A prime location for those seeking tranquility without
compromising on accessibility.
-A haven of peace where you can live, relax and enjoy the
outdoors.
RENOVATIONS SINCE ACQUISITION IN 2023 :
-New Canaxel exterior siding, adding to the property's
charm and durability.
-Balcony and steps also replaced, offering safe access and
a beautiful exterior finish.
-The kitchen has been completely renovated with new, modern
and functional cabinets.
-The bathroom has been refurbished with current, quality
materials.
-Completely remodeled parking lot, easily accommodating up
to 6 cars.
-An electric car charging station has been installed, an
added value for eco-responsible homeowners.
- The SELLER instructs the AGENCY or BROKER to inform
buyers, or the brokers
brokers representing them, that he undertakes not to
respond to any promise to purchase received
with respect to the IMMOVABLE before March 30, 2025 before
7:00 p.m.
INCLUDED
Wall-mounted heat pump
EXCLUDED
Personal belongings
| BUILDING | |
|---|---|
| Type | Bungalow |
| Style | Detached |
| Dimensions | 32x24 P |
| Lot Size | 22,195 PC |
| Floors | 0 |
| Year Constructed | 0 |
| EVALUATION | |
|---|---|
| Year | 2025 |
| Lot | $ 119,900 |
| Building | $ 136,700 |
| Total | $ 256,600 |
| EXPENSES | |
|---|---|
| Municipal Taxes (2025) | $ 1105 / year |
| School taxes (2025) | $ 168 / year |
| ROOM DETAILS | |||
|---|---|---|---|
| Room | Dimensions | Level | Flooring |
| Kitchen | 11.8 x 11.3 P | Ground Floor | Floating floor |
| Living room | 10.11 x 11.10 P | Ground Floor | Floating floor |
| Dining room | 10.11 x 6.10 P | Ground Floor | Floating floor |
| Bathroom | 11.4 x 9.2 P | Ground Floor | Ceramic tiles |
| Other | 6.7 x 2.0 P | Ground Floor | Floating floor |
| Bedroom | 10.1 x 10.10 P | Ground Floor | Floating floor |
| Primary bedroom | 14.1 x 7.8 P | Ground Floor | Floating floor |
| CHARACTERISTICS | |
|---|---|
| Driveway | Not Paved, Not Paved, Not Paved, Not Paved, Not Paved |
| Heating system | Space heating baseboards, Electric baseboard units, Space heating baseboards, Electric baseboard units, Space heating baseboards, Electric baseboard units, Space heating baseboards, Electric baseboard units, Space heating baseboards, Electric baseboard units |
| Water supply | Artesian well, Artesian well, Artesian well, Artesian well, Artesian well |
| Heating energy | Electricity, Electricity, Electricity, Electricity, Electricity |
| Windows | PVC, PVC, PVC, PVC, PVC |
| Foundation | Poured concrete, Poured concrete, Poured concrete, Poured concrete, Poured concrete |
| Siding | Other, Other, Other, Other, Other |
| Distinctive features | Water access, Wooded lot: hardwood trees, Non navigable, Water access, Wooded lot: hardwood trees, Non navigable, Water access, Wooded lot: hardwood trees, Non navigable, Water access, Wooded lot: hardwood trees, Non navigable, Water access, Wooded lot: hardwood trees, Non navigable |
| Proximity | Highway, Golf, Elementary school, High school, Bicycle path, Alpine skiing, Cross-country skiing, Daycare centre, Highway, Golf, Elementary school, High school, Bicycle path, Alpine skiing, Cross-country skiing, Daycare centre, Highway, Golf, Elementary school, High school, Bicycle path, Alpine skiing, Cross-country skiing, Daycare centre, Highway, Golf, Elementary school, High school, Bicycle path, Alpine skiing, Cross-country skiing, Daycare centre, Highway, Golf, Elementary school, High school, Bicycle path, Alpine skiing, Cross-country skiing, Daycare centre |
| Bathroom / Washroom | Seperate shower, Seperate shower, Seperate shower, Seperate shower, Seperate shower |
| Parking | Outdoor, Outdoor, Outdoor, Outdoor, Outdoor |
| Sewage system | Purification field, Septic tank, Purification field, Septic tank, Purification field, Septic tank, Purification field, Septic tank, Purification field, Septic tank |
| Window type | Sliding, Crank handle, Sliding, Crank handle, Sliding, Crank handle, Sliding, Crank handle, Sliding, Crank handle |
| Roofing | Tin, Tin, Tin, Tin, Tin |
| Zoning | Residential, Residential, Residential, Residential, Residential |
| Equipment available | Wall-mounted heat pump, Level 2 charging station, Wall-mounted heat pump, Level 2 charging station, Wall-mounted heat pump, Level 2 charging station, Wall-mounted heat pump, Level 2 charging station, Wall-mounted heat pump, Level 2 charging station |
marital
age
household income
Age of Immigration
common languages
education
ownership
Gender
construction date
Occupied Dwellings
employment
transportation to work
work location
| BUILDING | |
|---|---|
| Type | Bungalow |
| Style | Detached |
| Dimensions | 32x24 P |
| Lot Size | 22,195 PC |
| Floors | 0 |
| Year Constructed | 0 |
| EVALUATION | |
|---|---|
| Year | 2025 |
| Lot | $ 119,900 |
| Building | $ 136,700 |
| Total | $ 256,600 |
| EXPENSES | |
|---|---|
| Municipal Taxes (2025) | $ 1105 / year |
| School taxes (2025) | $ 168 / year |

