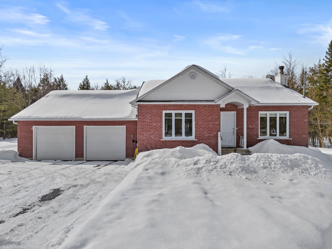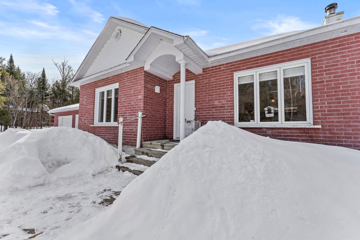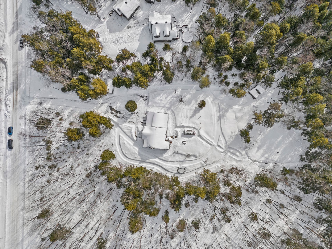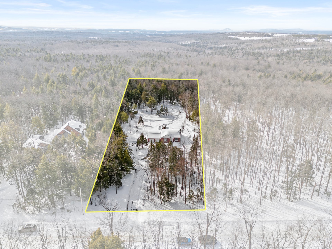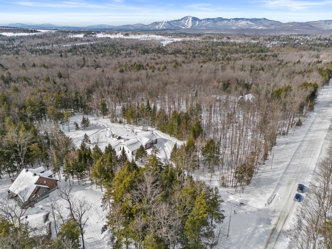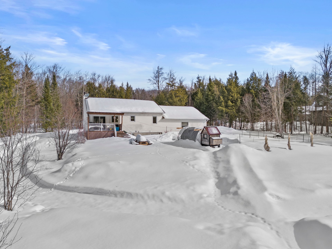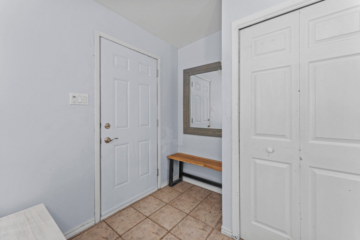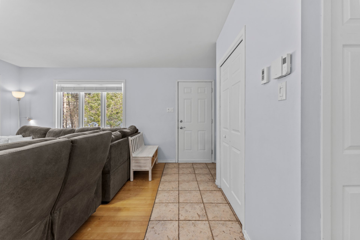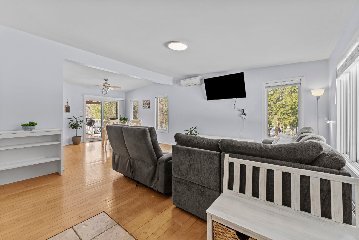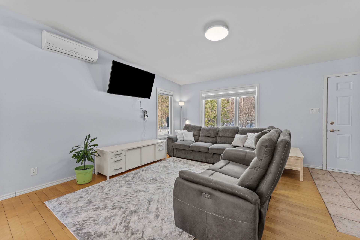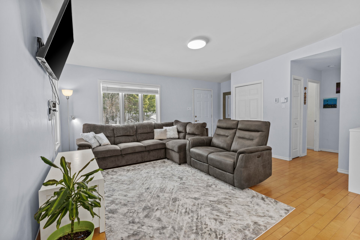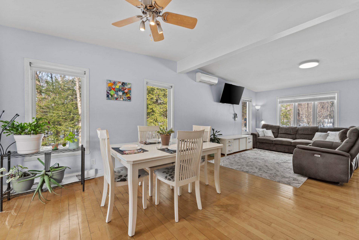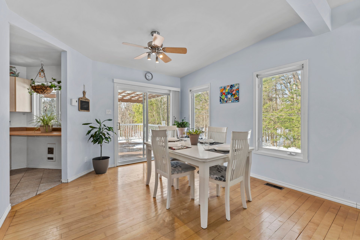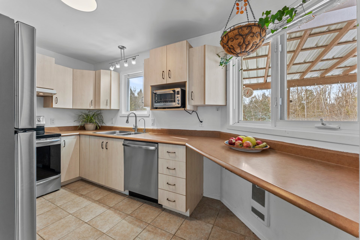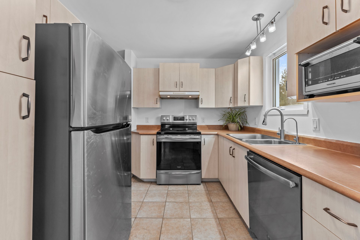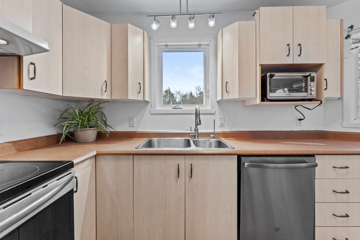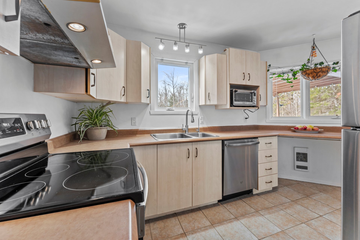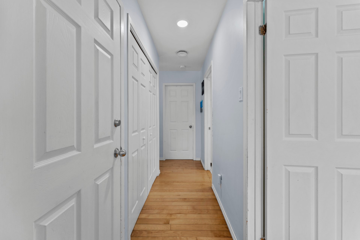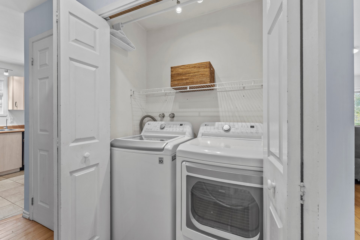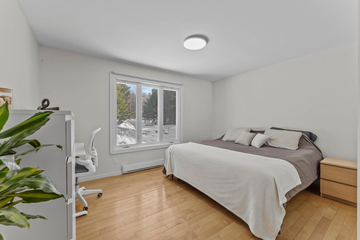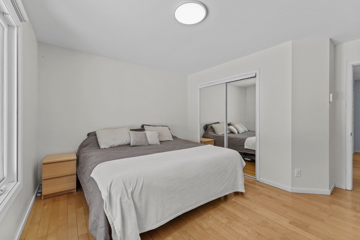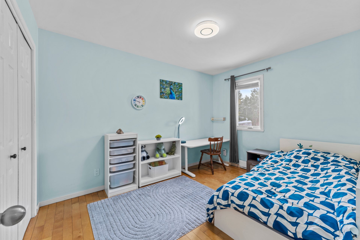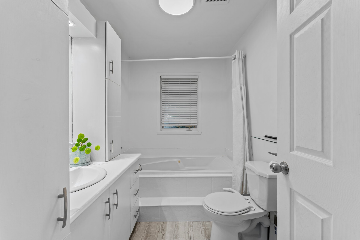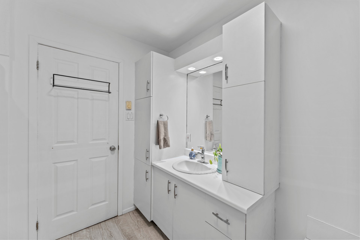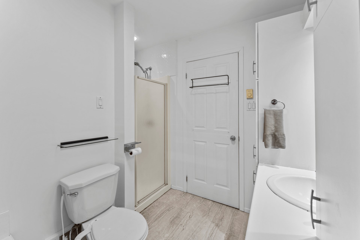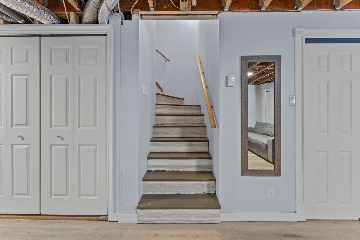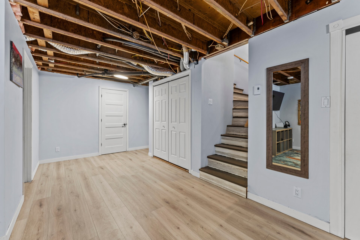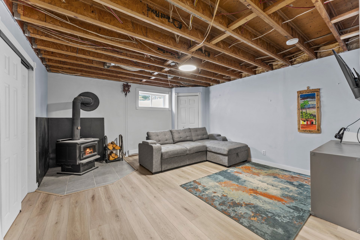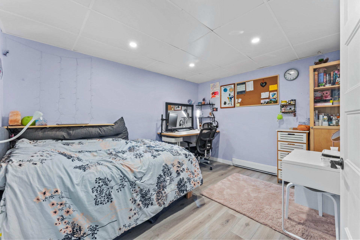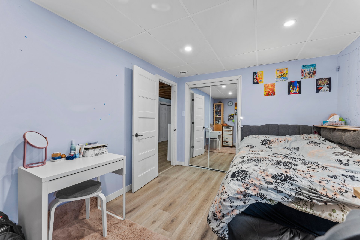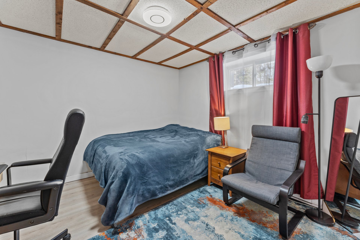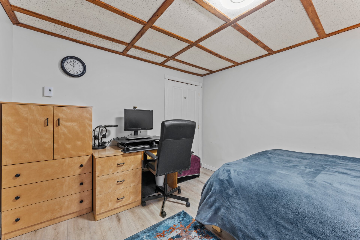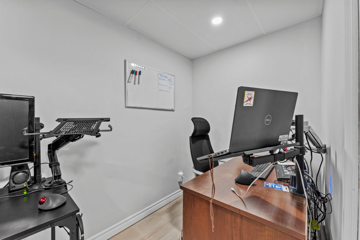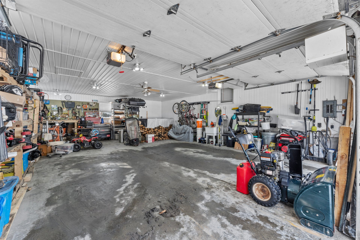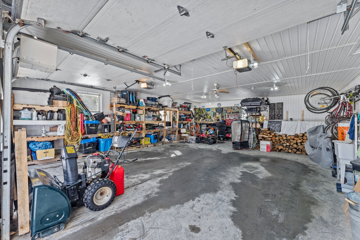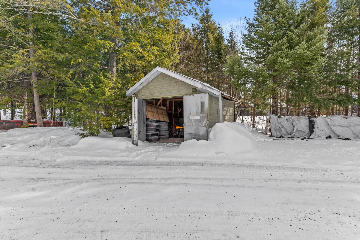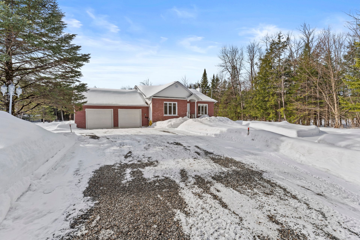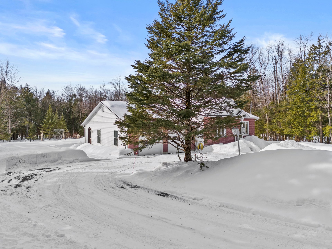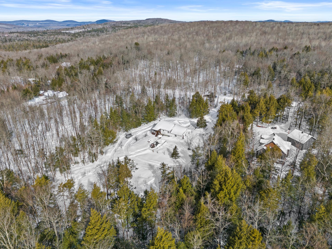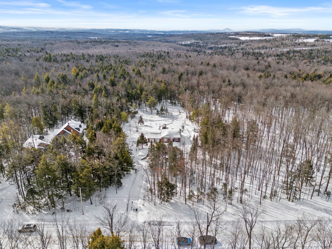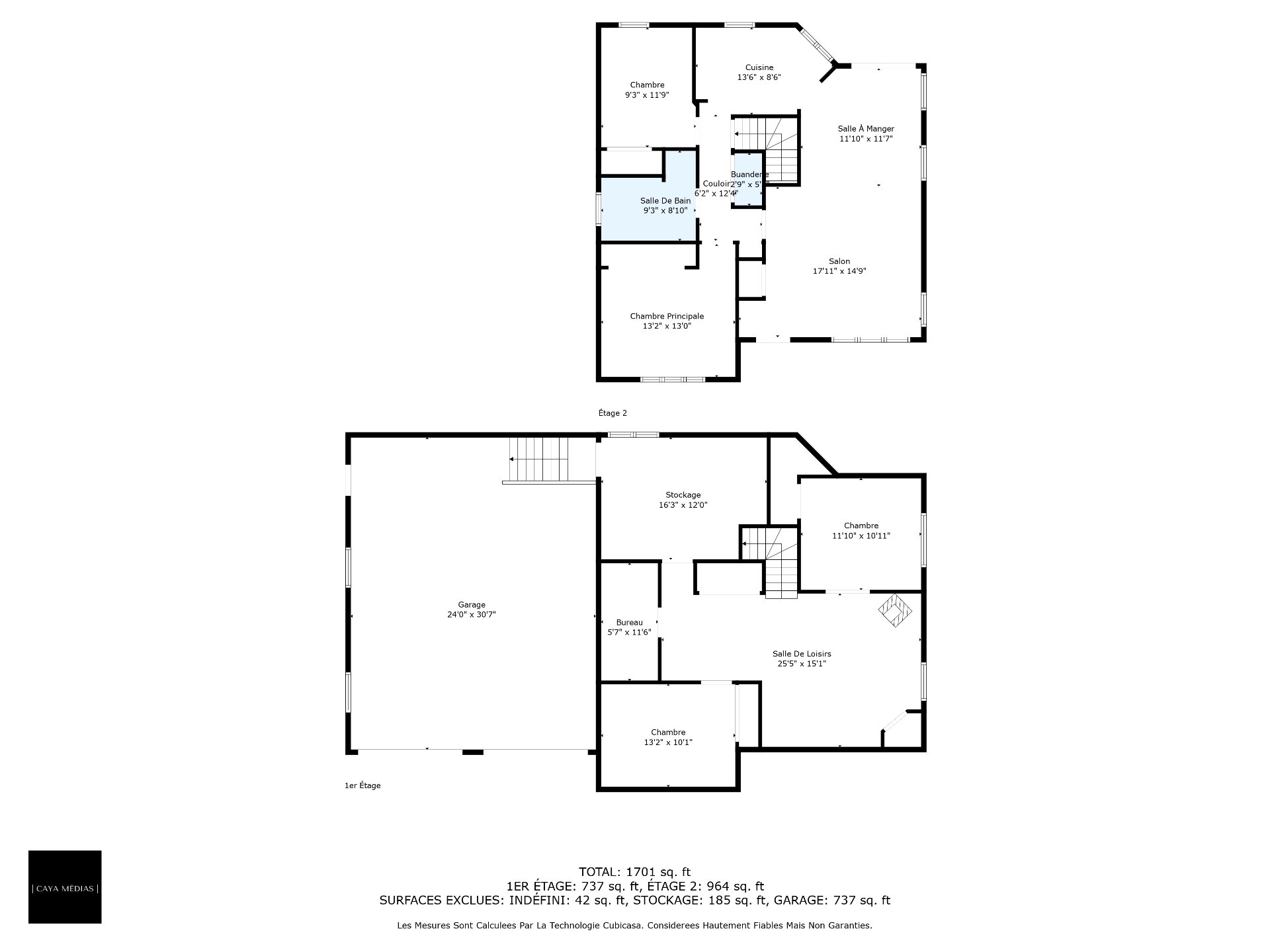- Follow Us:
- 438-387-5743
Broker's Remark
Nestled on a 64,000 sq. ft. lot in the heart of nature, this charming property offers 3 comfortable bedrooms and a bathroom, ideal for a blossoming family or a lover of tranquility. Situated on a dead-end road, it offers peace and privacy on a daily basis. Its double-wide, attached and heated garage (32 x 24 ft.) will satisfy your every need, as will its magnificent covered rear porch (16 x 14 ft.), perfect for enjoying the seasons. Just a few minutes from Magog, it has everything to seduce you. Don't miss this great opportunity!
Addendum
Discover this charming property nestled on a 64,000 ft²
wooded lot, offering an intimate and peaceful living
environment, perfect for nature lovers or families looking
for space and tranquility. The environment is ideal,
situated on a dead-end road, guaranteeing little traffic
and great peace and quiet on a daily basis.
The interior of the house offers 3 well-appointed bedrooms,
ideal for meeting the needs of a growing family or
welcoming guests in comfort. The bathroom is functional and
well-maintained, and the whole house benefits from pleasant
natural light.
Outside, you'll be delighted by an attached, heated,
double-wide garage measuring 32 x 24 ft, perfect for
housing two vehicles while offering additional space for a
workshop or storage. At the rear of the property, a superb
16 x 14 ft. covered porch lets you take full advantage of
the surrounding nature, whatever the weather.
Located just minutes from the cities of Magog and
Sherbrooke, you'll enjoy the tranquility of the countryside
without sacrificing access to amenities: schools, services,
restaurants, sports and cultural activities. This property
perfectly combines comfort, space and strategic location.
A true haven of peace to discover without delay. A visit
will convince you!
EXCLUDED
Furnitures, appliances
| BUILDING | |
|---|---|
| Type | Bungalow |
| Style | Detached |
| Dimensions | 9.89x9.82 M |
| Lot Size | 5,963 MC |
| Floors | 0 |
| Year Constructed | 1998 |
| EVALUATION | |
|---|---|
| Year | 2025 |
| Lot | $ 101,400 |
| Building | $ 328,000 |
| Total | $ 429,400 |
| EXPENSES | |
|---|---|
| Energy cost | $ 2425 / year |
| Municipal Taxes (2025) | $ 1876 / year |
| School taxes (2025) | $ 1 / year |
| ROOM DETAILS | |||
|---|---|---|---|
| Room | Dimensions | Level | Flooring |
| Living room | 17.11 x 14.9 P | Ground Floor | Wood |
| Dining room | 11.10 x 11.7 P | Ground Floor | Wood |
| Kitchen | 13.6 x 8.6 P | Ground Floor | Ceramic tiles |
| Bedroom | 9.3 x 11.9 P | Ground Floor | Wood |
| Bathroom | 9.3 x 8.10 P | Ground Floor | Ceramic tiles |
| Primary bedroom | 13.2 x 13 P | Ground Floor | Wood |
| Laundry room | 2.9 x 5.2 P | Ground Floor | Wood |
| Family room | 25.5 x 15.1 P | Basement | Flexible floor coverings |
| Bedroom | 13.2 x 10.1 P | Basement | Flexible floor coverings |
| Bedroom | 11.10 x 10.11 P | Basement | Flexible floor coverings |
| Home office | 5.7 x 11.6 P | Basement | Flexible floor coverings |
| Storage | 16.3 x 12 P | Basement | |
| CHARACTERISTICS | |
|---|---|
| Driveway | Double width or more |
| Cupboard | Melamine |
| Heating system | Electric baseboard units |
| Water supply | Artesian well |
| Heating energy | Electricity |
| Windows | PVC |
| Foundation | Poured concrete |
| Hearth stove | Wood burning stove |
| Garage | Attached, Double width or more |
| Siding | Brick, Vinyl |
| Distinctive features | Wooded lot: hardwood trees, Cul-de-sac |
| Proximity | Highway, Golf, Park - green area, Elementary school, Bicycle path, Alpine skiing, Cross-country skiing, Daycare centre, ATV trail |
| Bathroom / Washroom | Seperate shower |
| Basement | 6 feet and over, Finished basement |
| Parking | Outdoor, Garage |
| Sewage system | Purification field, Septic tank |
| Window type | Sliding, Crank handle, French window |
| Roofing | Asphalt shingles |
| Topography | Flat |
| Zoning | Residential, Vacationing area |
| Equipment available | Wall-mounted air conditioning |
marital
age
household income
Age of Immigration
common languages
education
ownership
Gender
construction date
Occupied Dwellings
employment
transportation to work
work location
| BUILDING | |
|---|---|
| Type | Bungalow |
| Style | Detached |
| Dimensions | 9.89x9.82 M |
| Lot Size | 5,963 MC |
| Floors | 0 |
| Year Constructed | 1998 |
| EVALUATION | |
|---|---|
| Year | 2025 |
| Lot | $ 101,400 |
| Building | $ 328,000 |
| Total | $ 429,400 |
| EXPENSES | |
|---|---|
| Energy cost | $ 2425 / year |
| Municipal Taxes (2025) | $ 1876 / year |
| School taxes (2025) | $ 1 / year |

