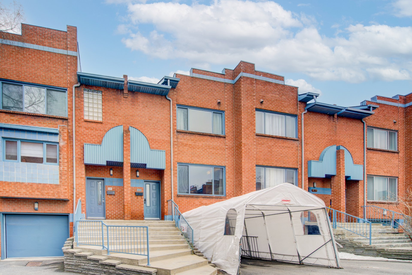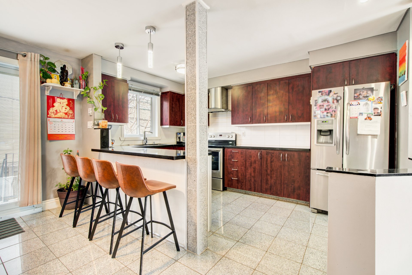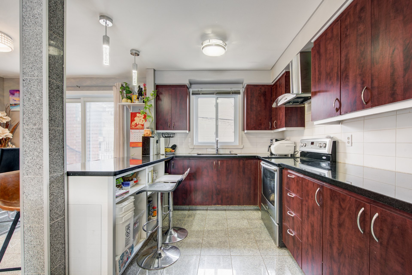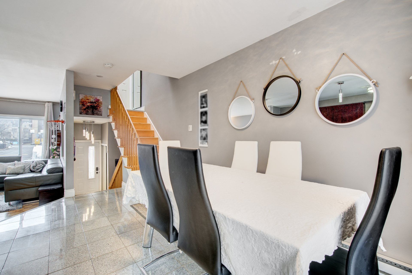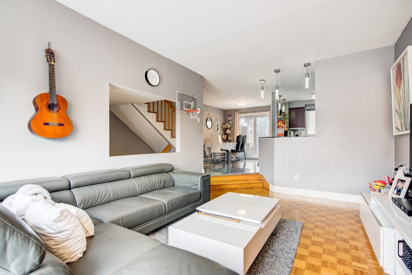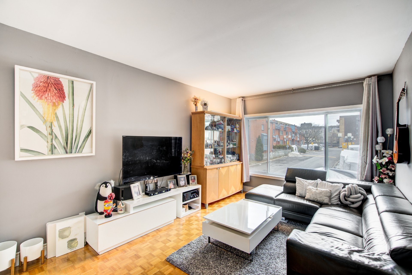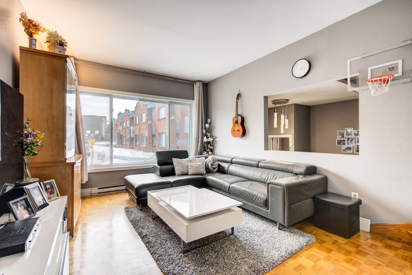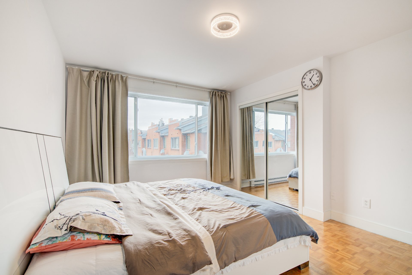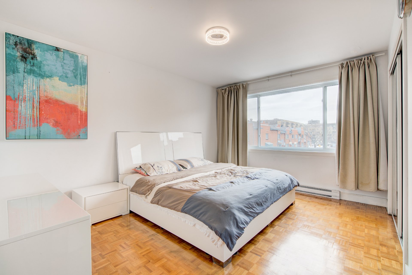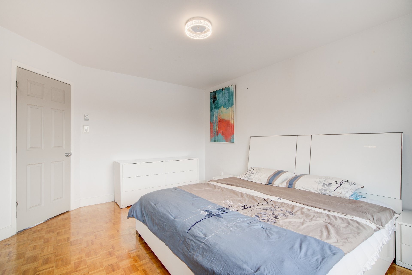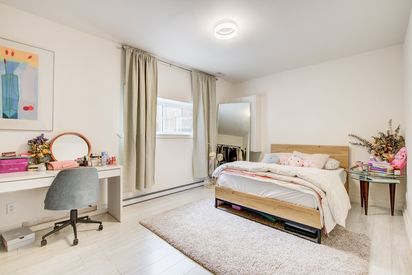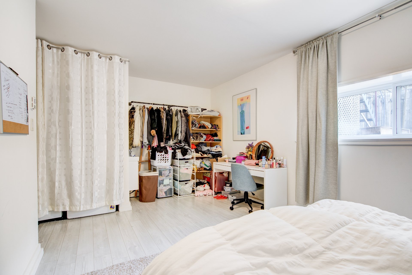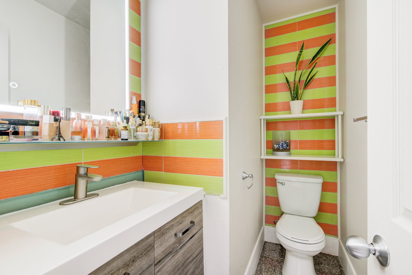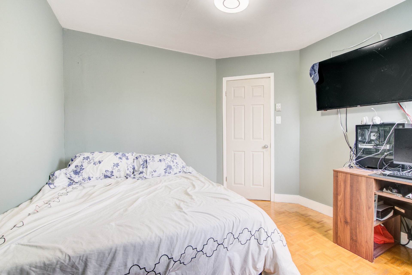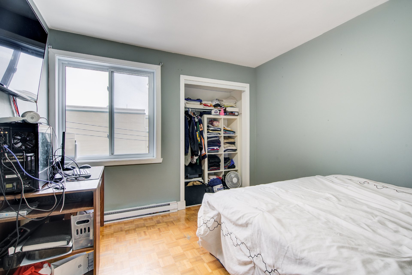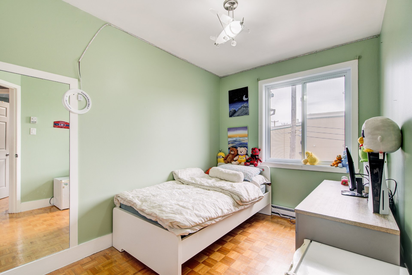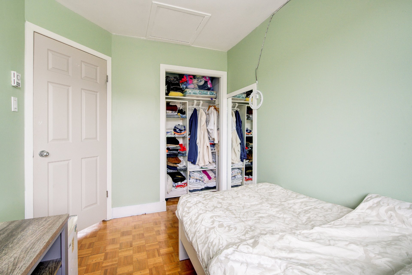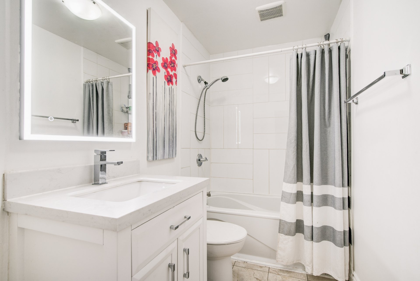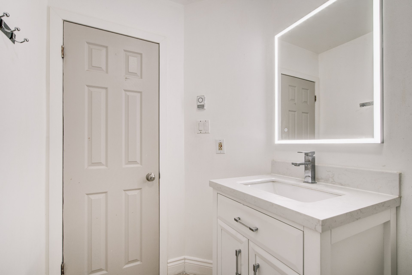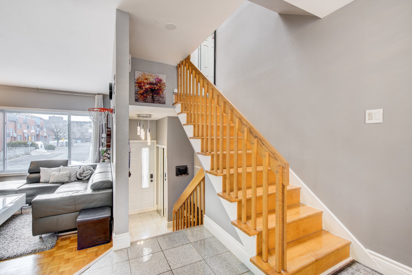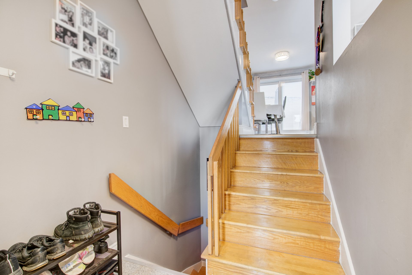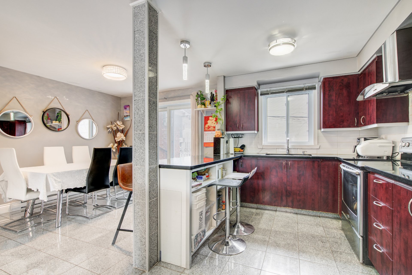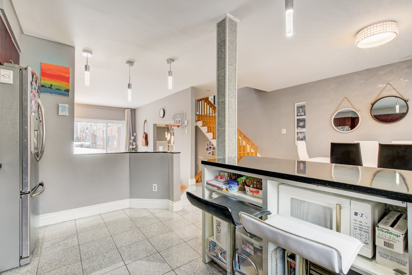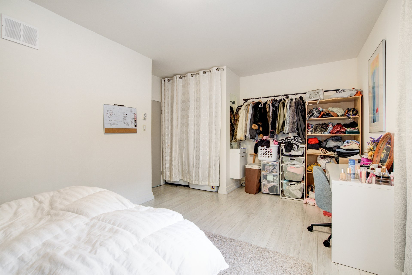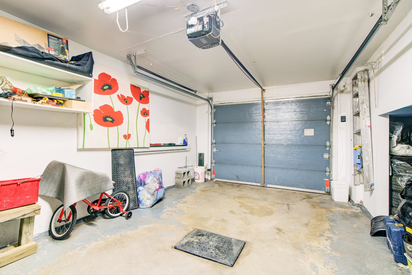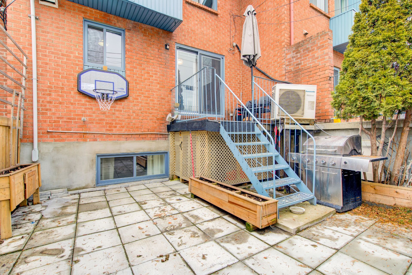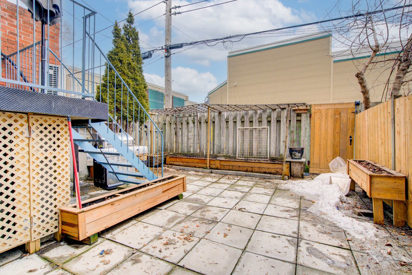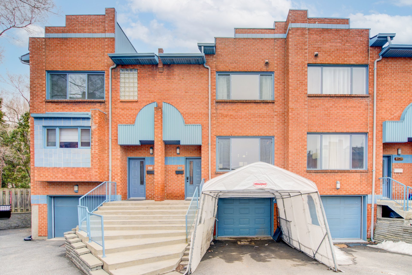- Follow Us:
- 438-387-5743
Broker's Remark
Discover this stunning townhouse-style home nestled on a quiet street, offering 4 spacious bedrooms, 1 full bathroom, 1 powder room, a basement, a garage, an outdoor parking spot, and a charming backyard. Located in one of Montreal's most desirable neighborhoods, this home is just a 7-minute walk from Jarry metro station and conveniently close to the highway. Enjoy easy access to a grocery store, along with a variety of excellent restaurants and pastry shops nearby. Your own peaceful oasis in the heart of the city! See ADDENDUM.
Addendum
Discover this stunning townhouse-style home nestled on a
quiet street, offering 4 spacious bedrooms, 1 full
bathroom, 1 powder room, a basement, a garage, an outdoor
parking spot, and a charming backyard. Located in one of
Montreal's most desirable neighborhoods, this home is just
a 7-minute walk from Jarry metro station and conveniently
close to the highway. Enjoy easy access to a grocery store,
along with a variety of excellent restaurants and pastry
shops nearby. Your own peaceful oasis in the heart of the
city!
DESCRIPTION:
- 4 bedrooms in which 1 is in the basement
- 1 complete bathroom
- 1 powder room
- Attached garage
- 1 outdoor parking in the driveway
- Big backyard
PROXIMITY:
- Close to highway 40
- Close to Jarry and Crémazie Metro stations
- Close to buses: 13, 192, 193
- Close to several daycares, including: Academie
Prescolaire Seraphins, Garderie les Amis Schtroumpfs,
Garderie Bbveil
- Close to primary schools, including: École Gadbois, École
Victor-Doré, École Marie-Favery
- Close to secondary schools, including: École
Saint-Raphaël, École Georges-Vanier, École
Joseph-Charbonneau
- Close to several grocery stores, including: IGA, Maxi,
Marché Lima-Limon
- Close to several coffee shops, stores, markets and family
activities
INCLUDED
Wall-mounted air conditioning, light fixture, blinds, refrigerator, brown cabinet in living room (no warranty)
EXCLUDED
Personal belongings
| BUILDING | |
|---|---|
| Type | Two or more storey |
| Style | Attached |
| Dimensions | 0x0 |
| Lot Size | 0 |
| Floors | 0 |
| Year Constructed | 1988 |
| EVALUATION | |
|---|---|
| Year | 2025 |
| Lot | $ 207,000 |
| Building | $ 354,500 |
| Total | $ 561,500 |
| EXPENSES | |
|---|---|
| Municipal Taxes (2025) | $ 3692 / year |
| School taxes (2025) | $ 447 / year |
| ROOM DETAILS | |||
|---|---|---|---|
| Room | Dimensions | Level | Flooring |
| Hallway | 6.0 x 8.1 P | Ground Floor | Ceramic tiles |
| Kitchen | 8.8 x 13.9 P | Ground Floor | Ceramic tiles |
| Dining room | 9.3 x 15.9 P | Ground Floor | Ceramic tiles |
| Living room | 11.7 x 15.8 P | Ground Floor | Parquetry |
| Washroom | 4.3 x 6.8 P | 2nd Floor | Ceramic tiles |
| Primary bedroom | 11.7 x 14.0 P | 2nd Floor | Parquetry |
| Bedroom | 7.7 x 10.5 P | 2nd Floor | Parquetry |
| Bedroom | 10.7 x 10.0 P | 2nd Floor | Parquetry |
| Bathroom | 8.10 x 4.11 P | 2nd Floor | Ceramic tiles |
| Bedroom | 18.0 x 12.10 P | 2nd Floor | Floating floor |
| Laundry room | 2.10 x 5.0 P | 2nd Floor | Floating floor |
| CHARACTERISTICS | |
|---|---|
| Water supply | Municipality, Municipality, Municipality, Municipality, Municipality |
| Garage | Attached, Attached, Attached, Attached, Attached |
| Proximity | Highway, Park - green area, Elementary school, High school, Public transport, Bicycle path, Daycare centre, Highway, Park - green area, Elementary school, High school, Public transport, Bicycle path, Daycare centre, Highway, Park - green area, Elementary school, High school, Public transport, Bicycle path, Daycare centre, Highway, Park - green area, Elementary school, High school, Public transport, Bicycle path, Daycare centre, Highway, Park - green area, Elementary school, High school, Public transport, Bicycle path, Daycare centre |
| Basement | 6 feet and over, 6 feet and over, 6 feet and over, 6 feet and over, 6 feet and over |
| Parking | In carport, Outdoor, Garage, In carport, Outdoor, Garage, In carport, Outdoor, Garage, In carport, Outdoor, Garage, In carport, Outdoor, Garage |
| Sewage system | Municipal sewer, Municipal sewer, Municipal sewer, Municipal sewer, Municipal sewer |
| Window type | Hung, Hung, Hung, Hung, Hung |
| Zoning | Residential, Residential, Residential, Residential, Residential |
marital
age
household income
Age of Immigration
common languages
education
ownership
Gender
construction date
Occupied Dwellings
employment
transportation to work
work location
| BUILDING | |
|---|---|
| Type | Two or more storey |
| Style | Attached |
| Dimensions | 0x0 |
| Lot Size | 0 |
| Floors | 0 |
| Year Constructed | 1988 |
| EVALUATION | |
|---|---|
| Year | 2025 |
| Lot | $ 207,000 |
| Building | $ 354,500 |
| Total | $ 561,500 |
| EXPENSES | |
|---|---|
| Municipal Taxes (2025) | $ 3692 / year |
| School taxes (2025) | $ 447 / year |

