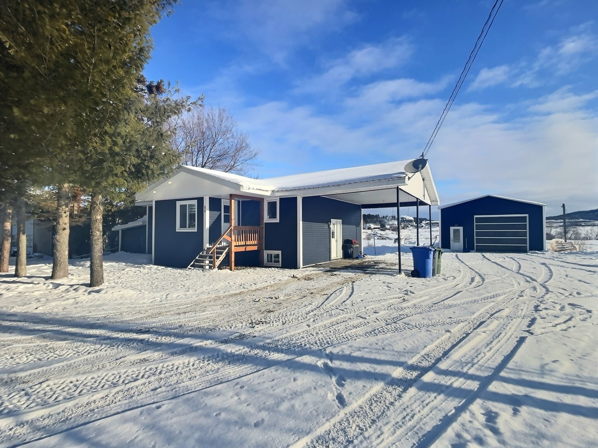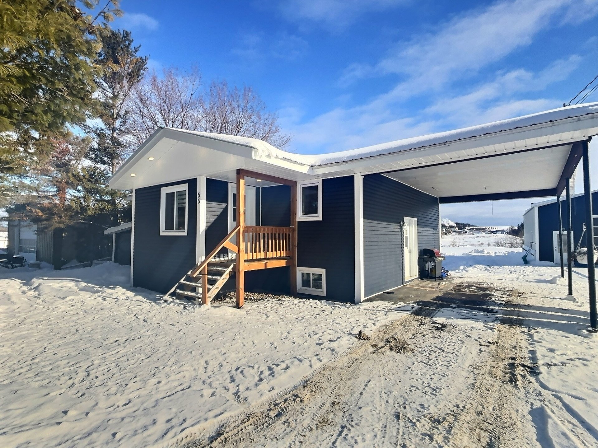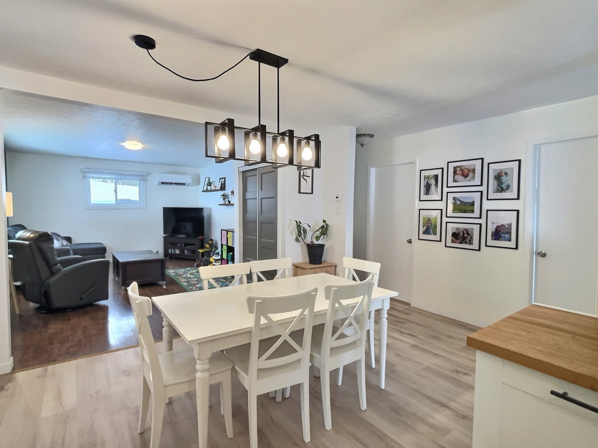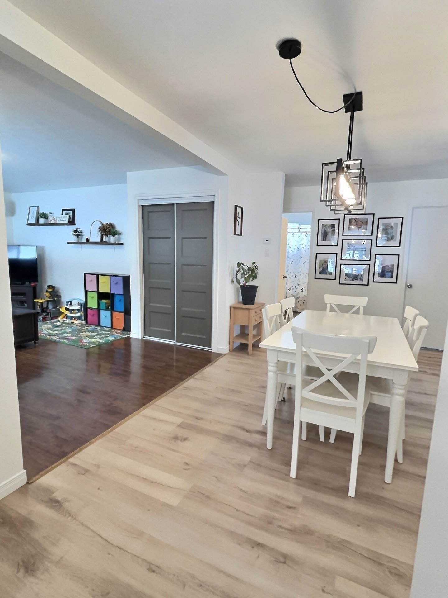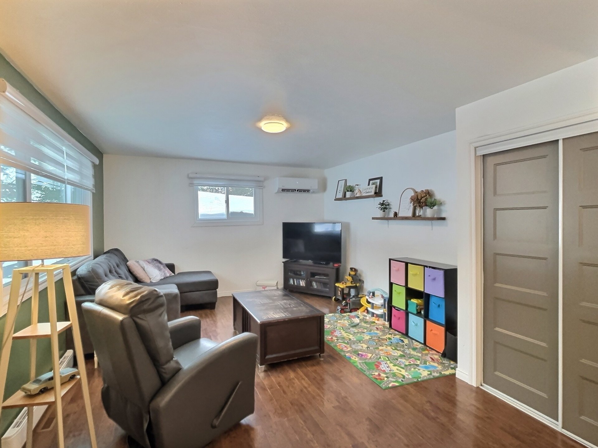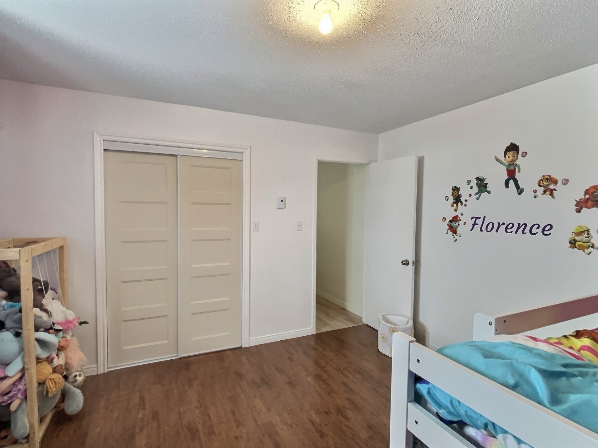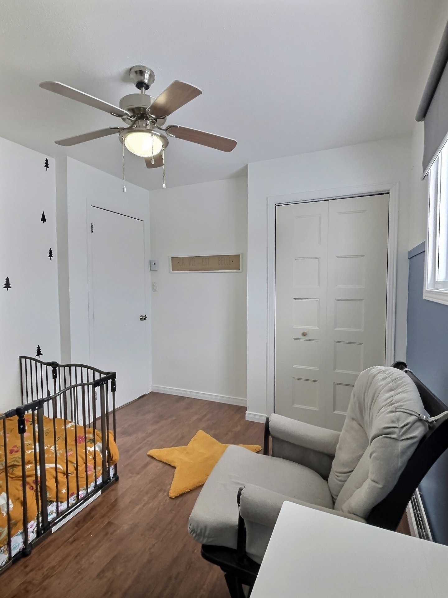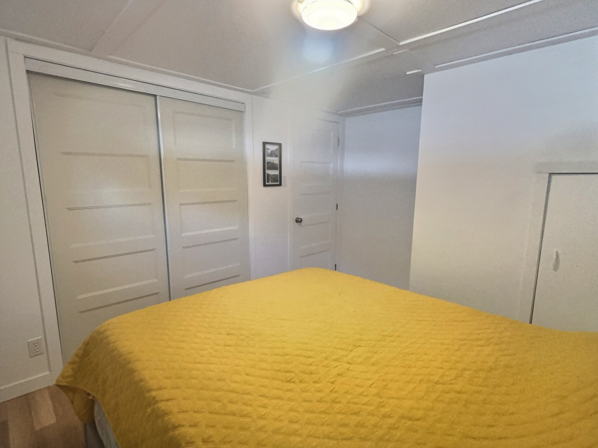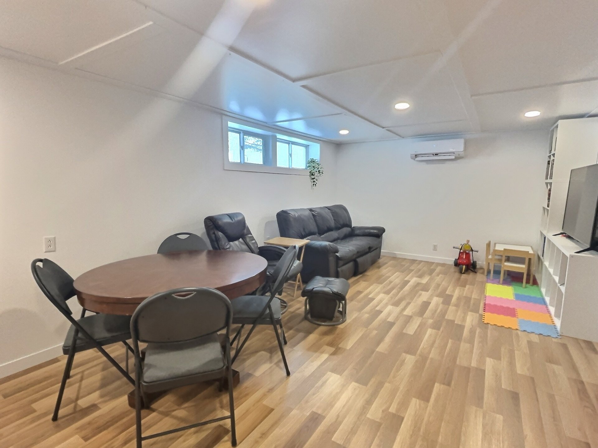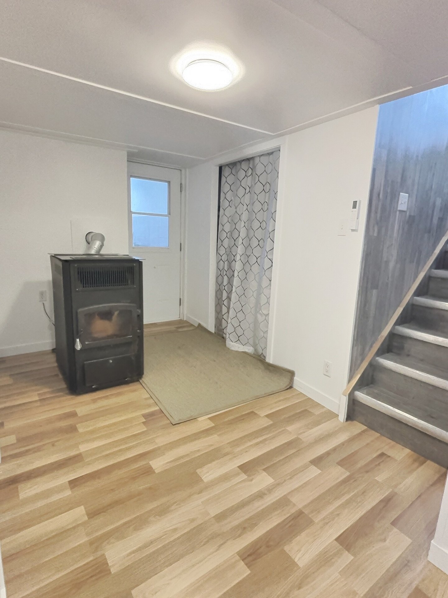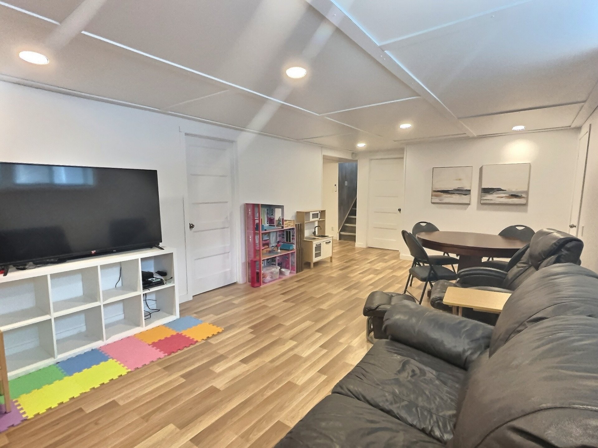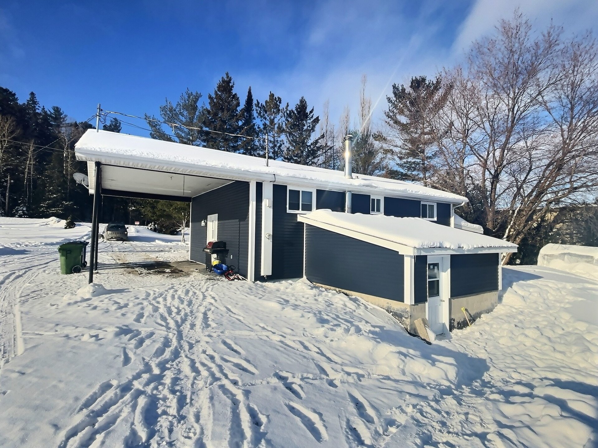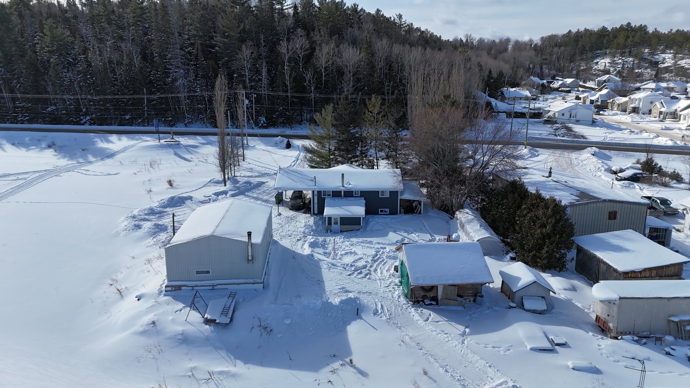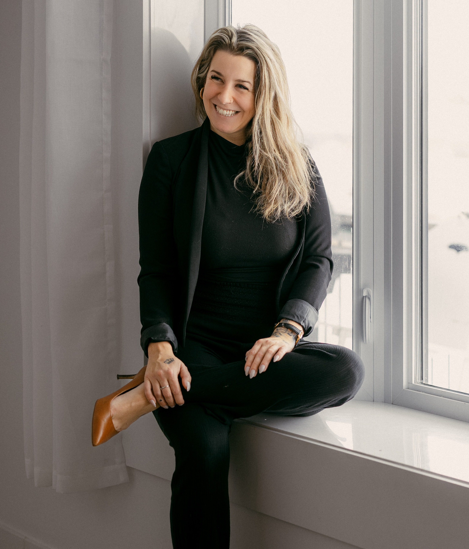Broker's Remark
Ville-Marie, you will be impressed by this house having undergone major work in the last 2 years! Not only has it been practically renovated, but the addition of its huge garage has not gone unnoticed either! So now take advantage of this pearl with 4 bedrooms and 2 bathrooms, spacious land and several storage spaces, both interior and exterior! Take advantage of this turnkey opportunity to take possession of your new home! A visit will convince you!
Addendum
Work performed since purchase:
BASEMENT:
Levelled floor and changed all floor coverings
Change of room divisions on east side
Addition of a beam to solidify the floor of the ground floor
New full bathroom + plumbing
Electricity redone at +/- 80%
Wood cellar converted into storage, cold room improved
following the repairs mentioned in previous clauses.
Change from wood-fired to a pellet stove.
New ceilings and fixtures everywhere
Addition of a heat pump and replacement of an electric
skirting board in the family room
Change of windows in the 2 bedrooms.
GROUND FLOOR
New full kitchen, new plumbing and electricity
Change in kitchen, dining and corridor floor coverings
Transformation of the front gallery into an entrance hall
New gallery and staircase for front entrance
Change of 5 windows
Replacement of all electrical baseboards
Add a heat pump
Change of all wardrobe doors except the corridor
Change of bathroom vanity and plumbing
Replacement of defective plumbing in bath and washer
OUTSIDE
Change of exterior finish
Insulation of the walls from the outside by adding 1" of
isoclad on the north, east and south sides and 1"1/2 of
isoclad on the west side
Addition of a north side carport with cement board
Redone part of the structure of the concrete storage room
and its sheet metal roof
Garage
Dimension: 25 x 41 1/2
Garage door 12 x 10
Electric door opener not installed but included in the sale
6-inch cement foundation with 6"x 24" cast down wall
Drain
Urethane insulated everywhere except facade
Wood stove
Panel of 100 amps
INCLUDED
3 bins (trash, compost, recycling), garage door opener not installed, garage shelves, shed shelves, remaining vinyl for the house and its accessories, fixed light fixtures, blinds and window coverings, living room furniture, kitchen table and its 6 chairs, refrigerator, stove, dishwasher, living room wall shelves, double bed in northeast bedroom, computer desk in northeast basement bedroom
EXCLUDED
Sellers' belongings and furniture, temporary shelter, television in the ground floor living room, storage of toys on the ground floor, lamp in the ground floor living room, contents of the garage and exterior buildings

