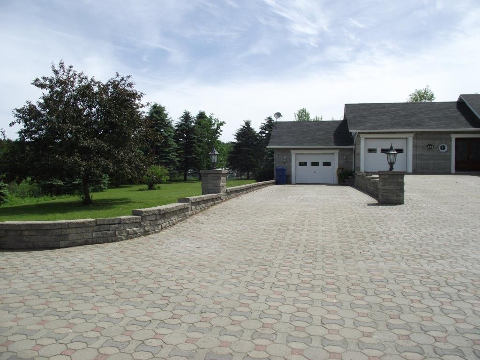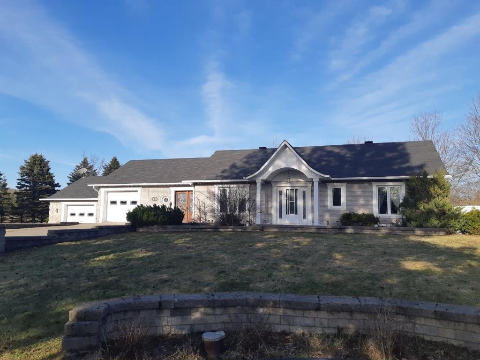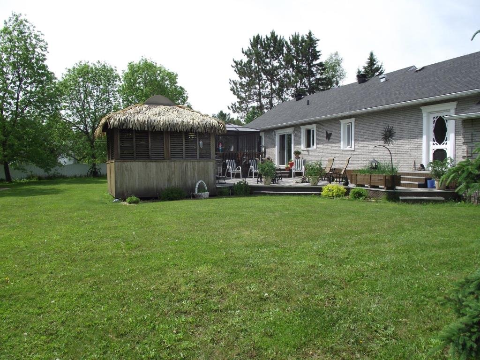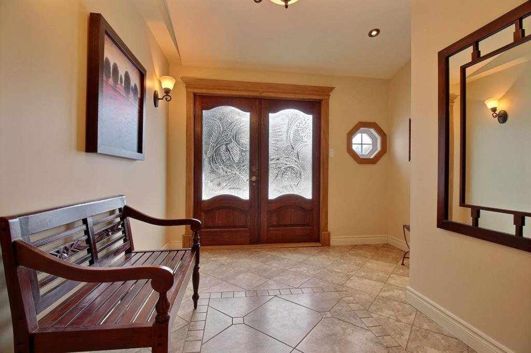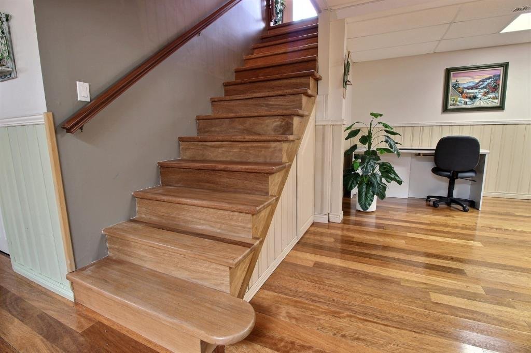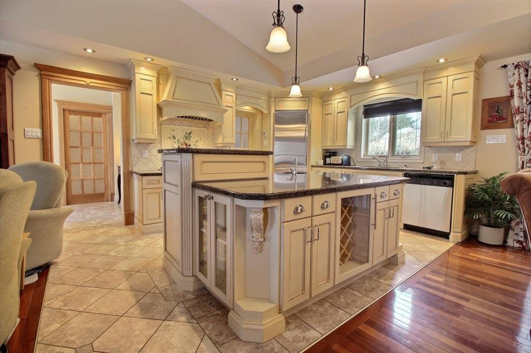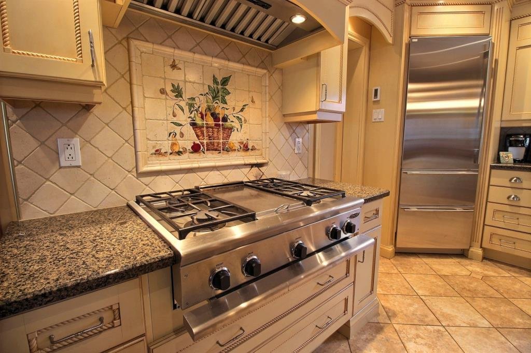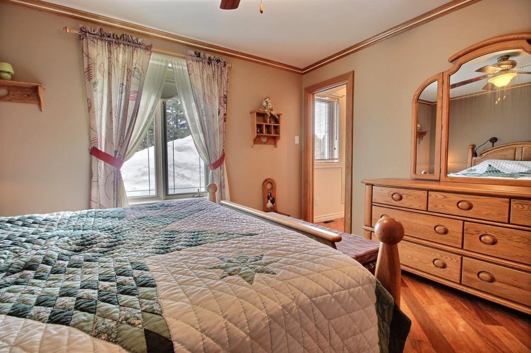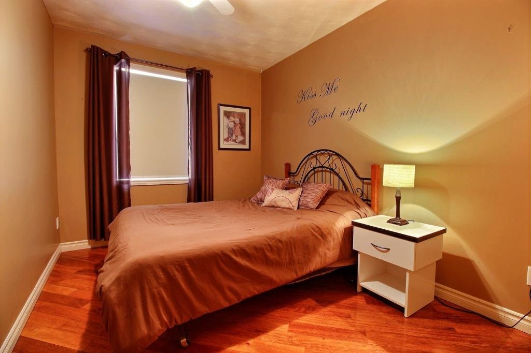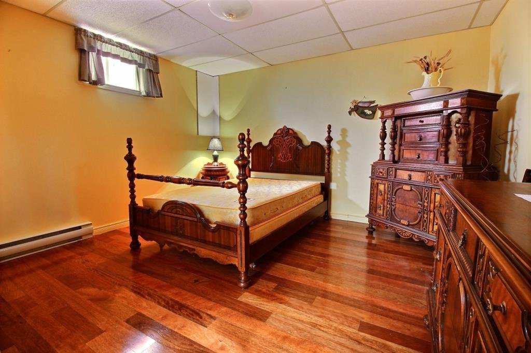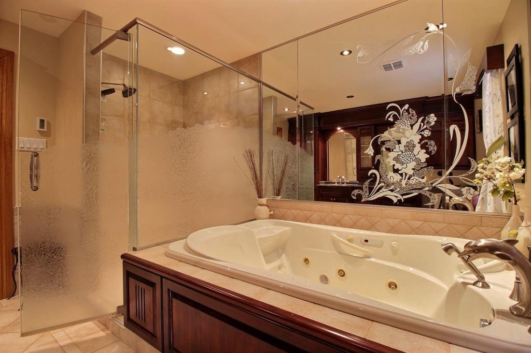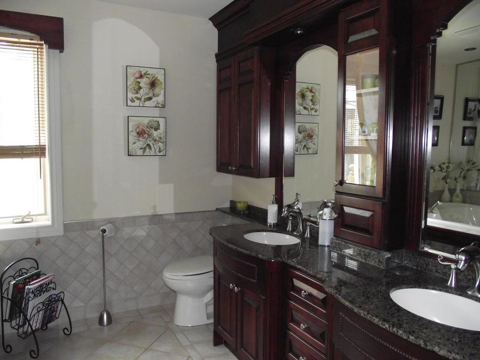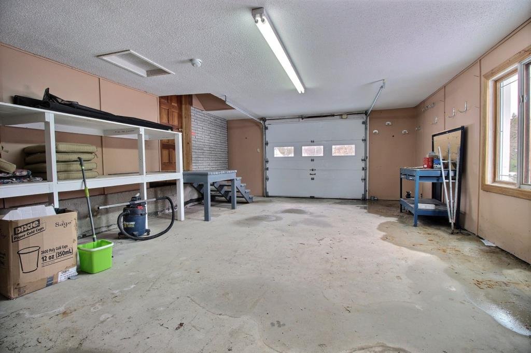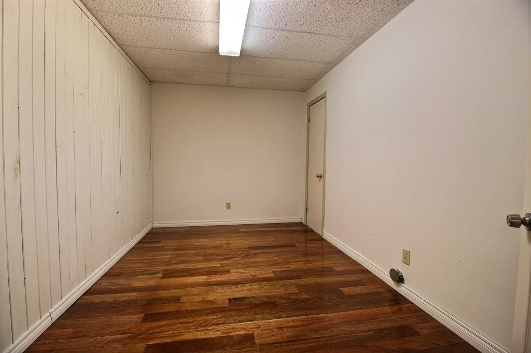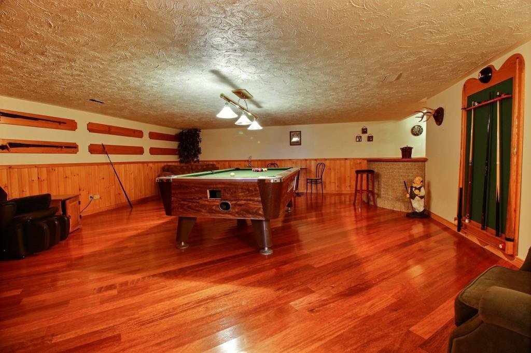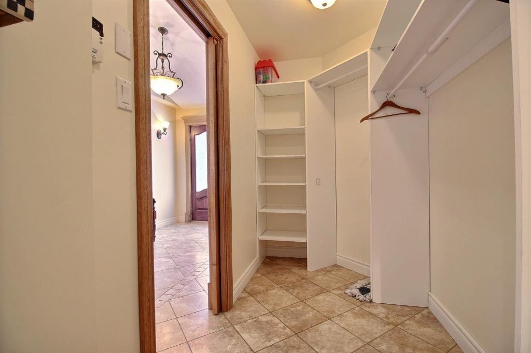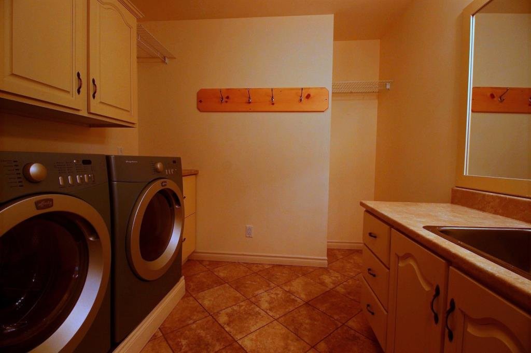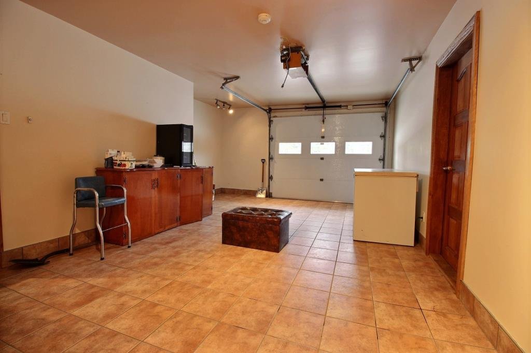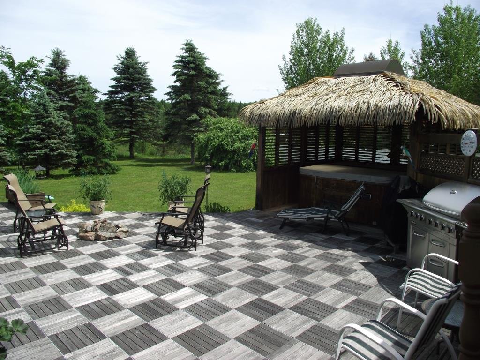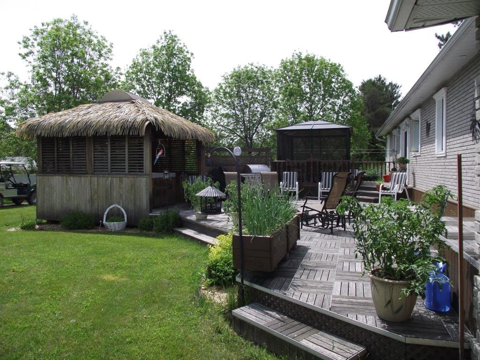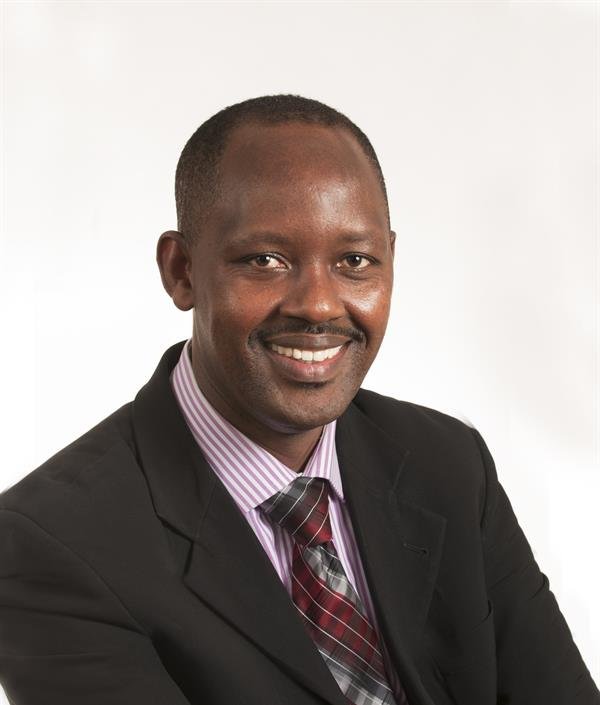- Follow Us:
- 438-387-5743
Broker's Remark
Welcome to the home of your dreams, or should I say, the modern sanctuary where the exceptional meets the everyday. This residence isn't just a house; it's an experience in itself, a place where beauty and functionality merge to create something breathtaking. Ready? Let me take you on a tour (but beware, you might fall in love). Let's start with the gym: here, you can work out without ever having to step outside. A multifunctional workout machine with 50 stations? Check. A state-of-the-art treadmill? Of course. A professional stationary bike so you can burn calories while watching your favorite series? Absolutely. And for those who prefer
Addendum
INCLUDED
1. DCS brand gas stove, Sub Zero brand 3-drawer refrigerator, DCS brand built-in oven, Frigidaire brand dishwasher, water heater, pool table. 2. A gym equipped with: a) A multi-functional weight training machine with 50 stations b) A treadmill c) A professional stationary exercise bike d) A massage chair e) Free weights 3. A brand-new seven-seat outdoor spa 4. A mosquito-proof gazebo
| BUILDING | |
|---|---|
| Type | Bungalow |
| Style | Detached |
| Dimensions | 26.82x10.67 M |
| Lot Size | 4,353 MC |
| Floors | 0 |
| Year Constructed | 1995 |
| EVALUATION | |
|---|---|
| Year | 2022 |
| Lot | $ 36,700 |
| Building | $ 453,100 |
| Total | $ 489,800 |
| EXPENSES | |
|---|---|
| Energy cost | $ 1800 / year |
| Municipal Taxes (2024) | $ 3897 / year |
| School taxes (2024) | $ 0 / year |
| ROOM DETAILS | |||
|---|---|---|---|
| Room | Dimensions | Level | Flooring |
| Hallway | 2.59 x 4.37 M | Ground Floor | Ceramic tiles |
| Living room | 4.14 x 4.88 M | Ground Floor | Wood |
| Dining room | 3.3 x 3.81 M | Ground Floor | Wood |
| Kitchen | 3.35 x 4.65 M | Ground Floor | Ceramic tiles |
| Laundry room | 2.54 x 2.44 M | Ground Floor | Ceramic tiles |
| Bathroom | 3.28 x 3.51 M | Ground Floor | Ceramic tiles |
| Primary bedroom | 3.99 x 4.19 M | Ground Floor | Wood |
| Bedroom | 2.57 x 3.48 M | Ground Floor | Wood |
| Bedroom | 3.98 x 3.84 M | Basement | Wood |
| Home office | 3.18 x 6.55 M | Basement | Wood |
| Washroom | 1.22 x 1.52 M | Basement | Ceramic tiles |
| Family room | 6.17 x 7.47 M | Basement | Wood |
| Workshop | 4.9 x 6.45 M | Basement | Wood |
| Storage | 4.4 x 2.44 M | Basement | Wood |
| CHARACTERISTICS | |
|---|---|
| Basement | 6 feet and over, Finished basement |
| Water supply | Artesian well |
| Driveway | Asphalt |
| Siding | Asphalt shingles |
| Garage | Attached, Double width or more |
| Equipment available | Central air conditioning, Sauna, Water softener |
| Window type | Crank handle |
| Proximity | Daycare centre, Elementary school, Golf, High school, Hospital, Park - green area |
| Heating energy | Electricity |
| Landscaping | Fenced, Landscape |
| Topography | Flat |
| Parking | Garage |
| Distinctive features | No neighbours in the back |
| Foundation | Poured concrete |
| Sewage system | Purification field, Septic tank |
| Windows | PVC |
| Zoning | Residential |
| Cupboard | Wood |
marital
age
household income
Age of Immigration
common languages
education
ownership
Gender
construction date
Occupied Dwellings
employment
transportation to work
work location
| BUILDING | |
|---|---|
| Type | Bungalow |
| Style | Detached |
| Dimensions | 26.82x10.67 M |
| Lot Size | 4,353 MC |
| Floors | 0 |
| Year Constructed | 1995 |
| EVALUATION | |
|---|---|
| Year | 2022 |
| Lot | $ 36,700 |
| Building | $ 453,100 |
| Total | $ 489,800 |
| EXPENSES | |
|---|---|
| Energy cost | $ 1800 / year |
| Municipal Taxes (2024) | $ 3897 / year |
| School taxes (2024) | $ 0 / year |

