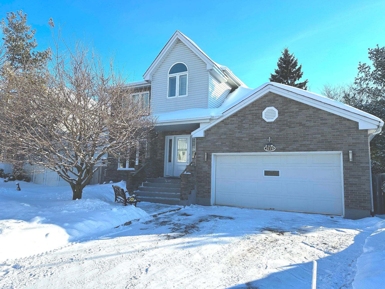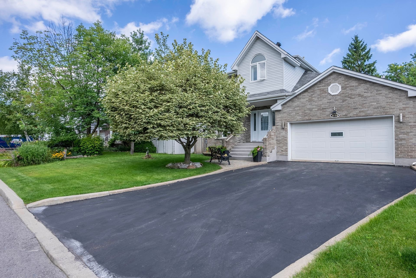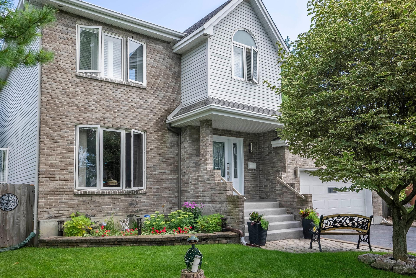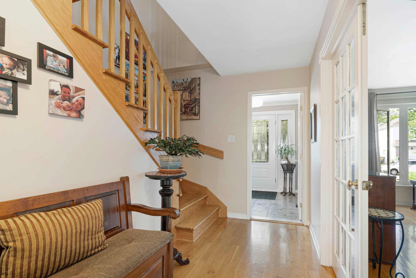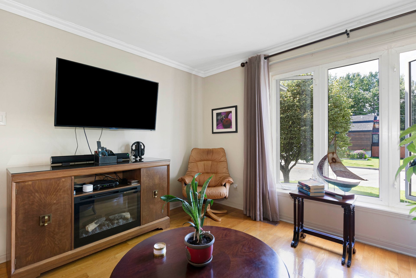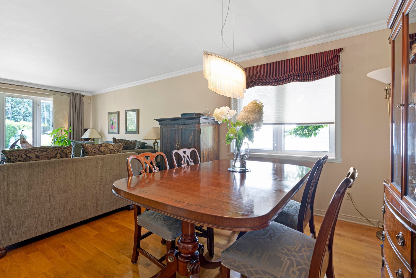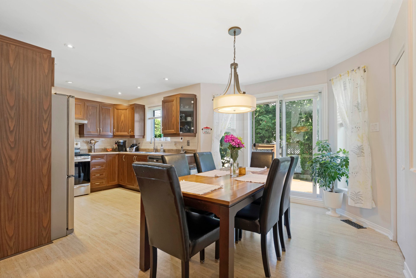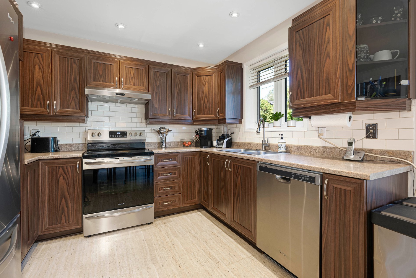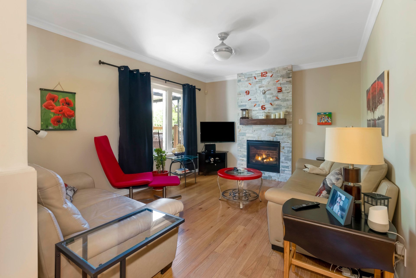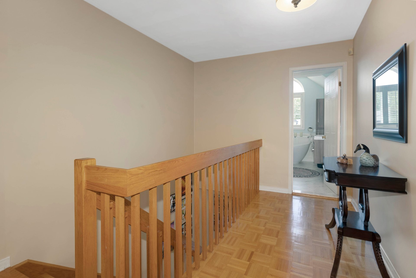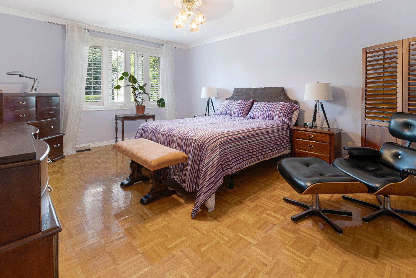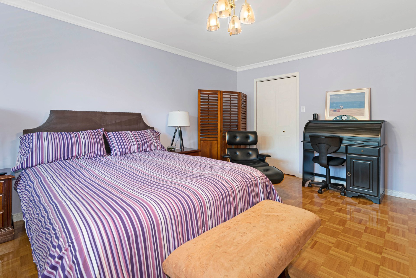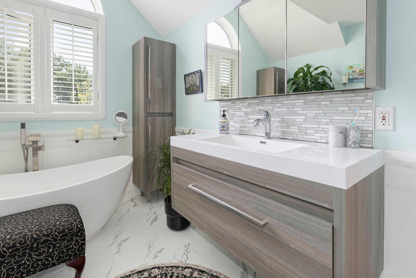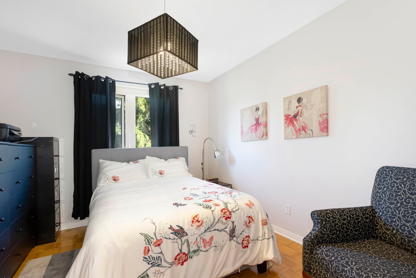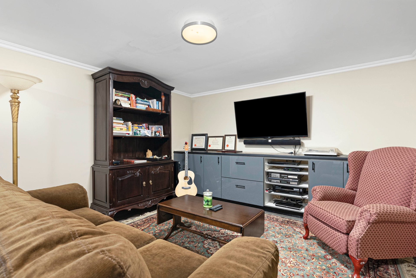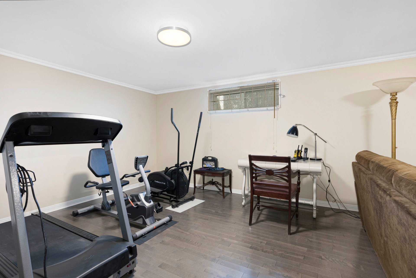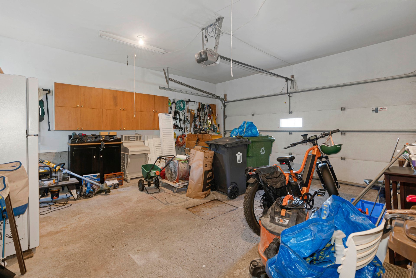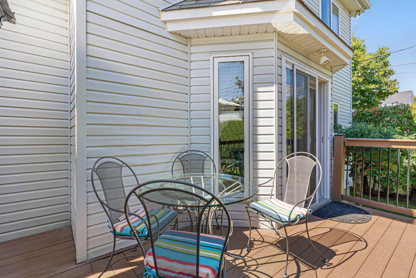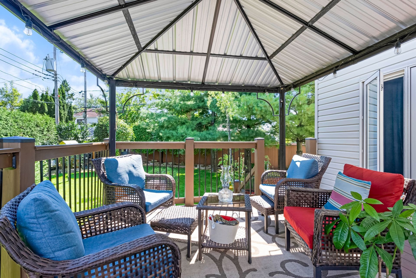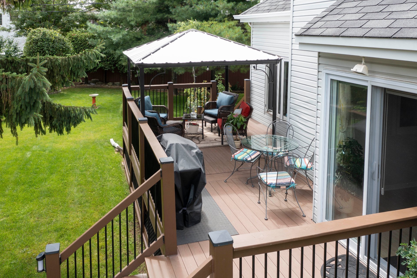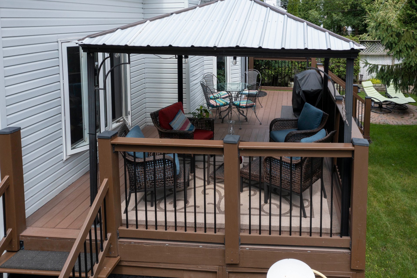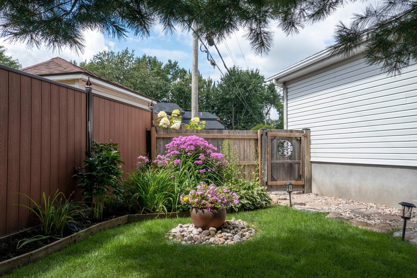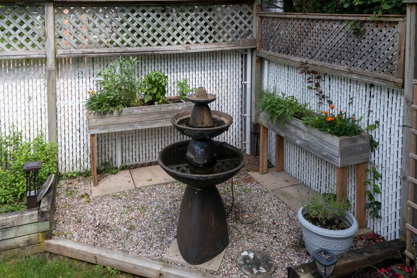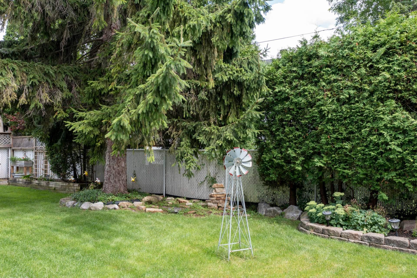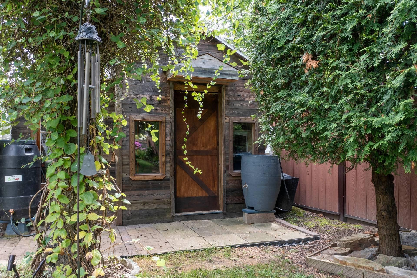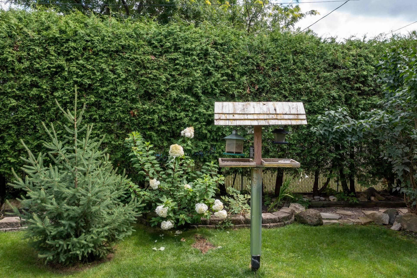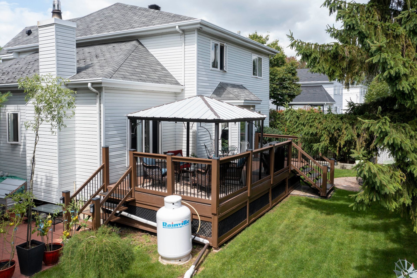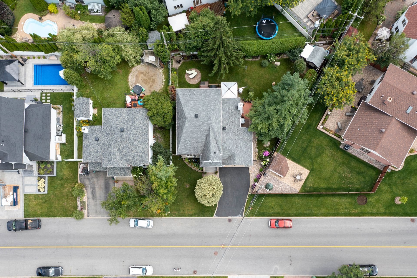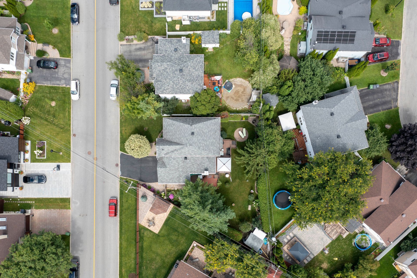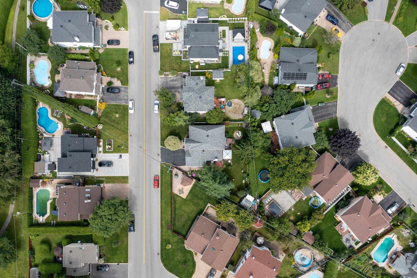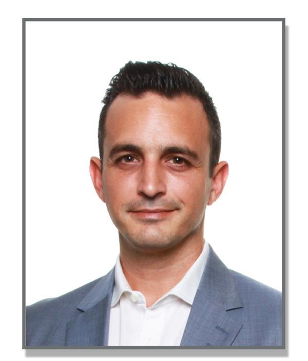Broker's Remark
Beautiful L'Île-Bizard home on tranquil street with so much to offer; welcome to 3220 Leon-Brisebois. Three bedrooms on upper level with a gorgeous bathroom. Inviting living and dining room combined for family occasions. Recently renovated eat in kitchen with dinette, and an additional family room with propane fireplace. Finished basement with large bedroom and full bathroom, and room for more personalization. You will instantly feel at peace in the tranquil backyard oasis. Large composite deck for entertaining or relaxing, with abundant gardens and flowers below. A rare home not to be missed!
Addendum
Meticulously maintained by the same owners since 1996 with
many thoughtful updates:
- New roof will be installed mid-Sept 2023 with full
warranty.
- New high efficiency heat pump installed spring 2023.
- Front door & patio doors replaced 2 years ago.
- Recently renovated main bathroom on 2nd floor.
- Replaced wood fireplace to propane & added new stone
façade & wood mantle.
- Front outdoor stairs refinished with stone epoxy finish &
installed 2 hand railings for safety.
- Kitchen renovation, custom kitchen cabinets, subway tile
backsplash, & countertops.
- Closed off wall between kitchen & family room with glass
& wood panels to reduce sound and let light through.
- Extra large food pantry in kitchen.
- 12 built-in wall cabinets in garage width 99x height 36.
- Installed custom modern shutters in master bedroom and
main bathroom on 2nd floor.
- Crown molding in living room/dining room, master bedroom,
and front entrance.
- Upgraded attic insulation beyond code.
Basement:
- 75% of basement is finished, remaining 25% is unfinished
for storage/furnace room.
- Finished full size bathroom.
- Large storage closet.
- Birch hardwood throughout.
- High glow lacquered finished wall-to-wall built-in
cabinets.
Rejuvenating Tranquil Backyard Oasis:
- Completely private with fences, trees, and cedar hedges.
- Composite deck in yard behind garage door.
- Updated large backyard shed & workshop.
- Well constructed extra large backyard composite deck
(approx. 240 sq. ft.) with
2 staircases and metal balusters.
- Lovely fragrant flower gardens throughout the property
- High end shed of 126 sqft interior finished with
shelving. Exterior finished in reclaimed wood, 2 sliding
barn doors, 5 windows, 2 rainwater barrels. Estimated value
of $15,000
INCLUDED
Fridge, stove, dishwasher, basement freezer, all light fixtures & ceiling fans, all window coverings, hood range, garage door opener, forest lights, pendant lights in gazebo, 10 x 10 gazebo & pendant lights (on deck)
EXCLUDED
washer & Dryer, Garage fridge

