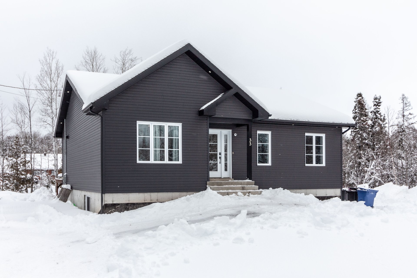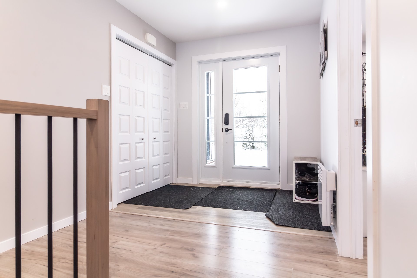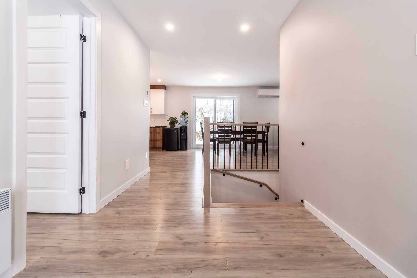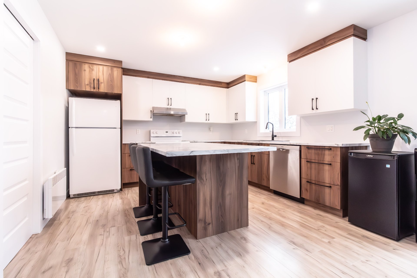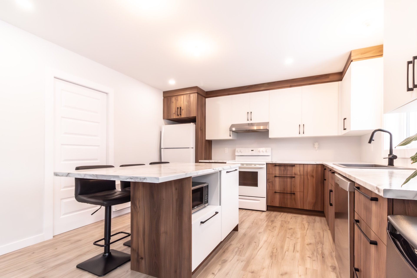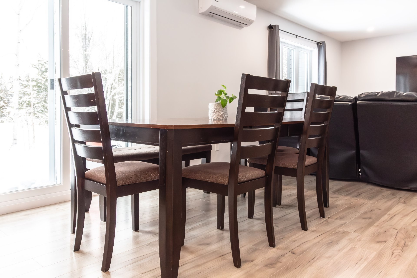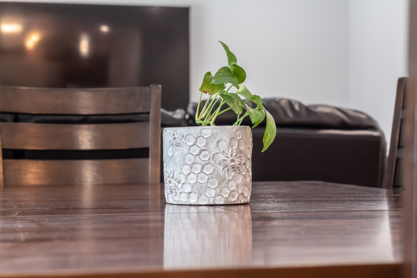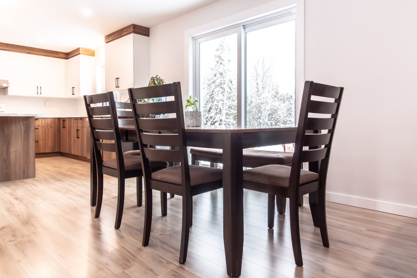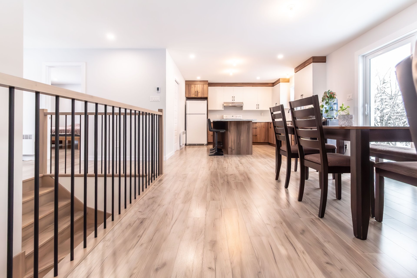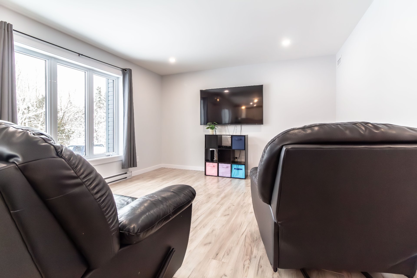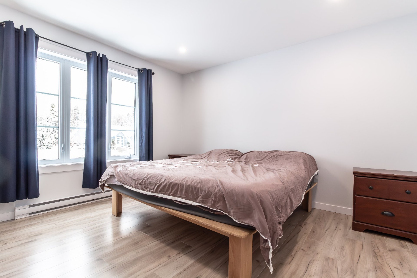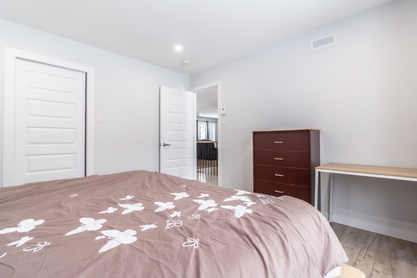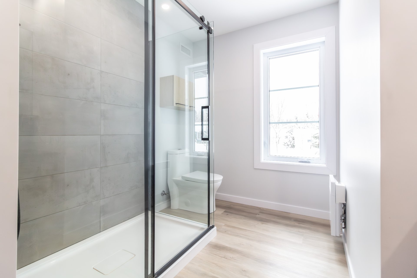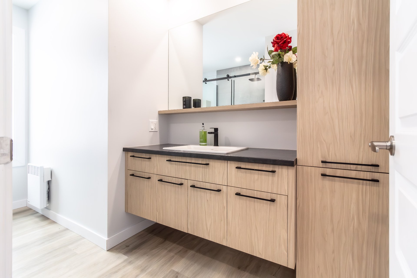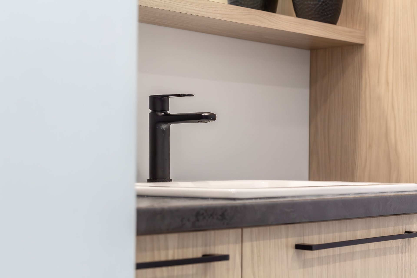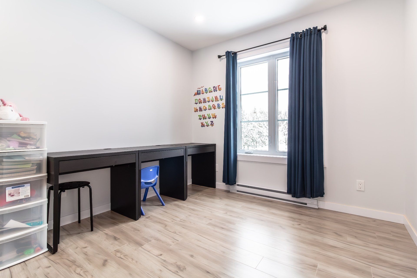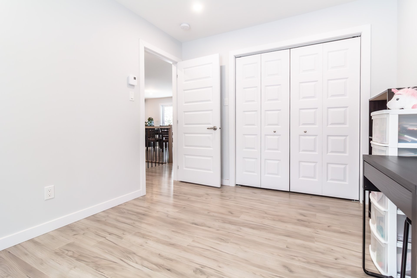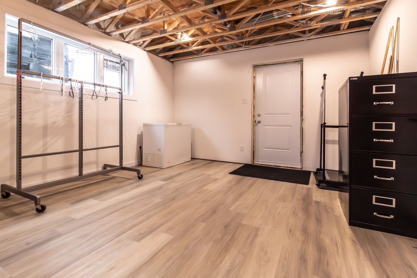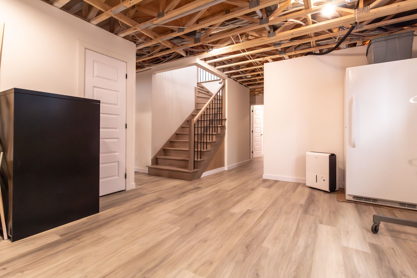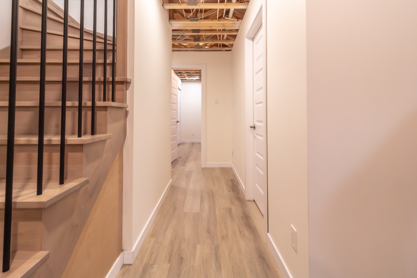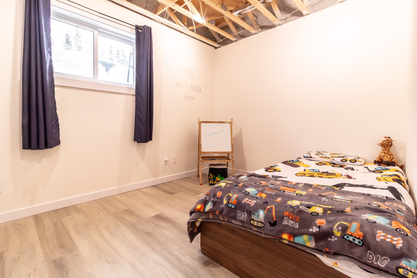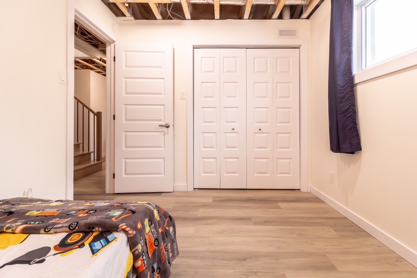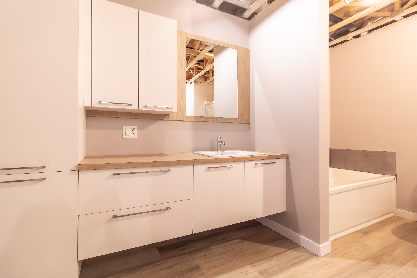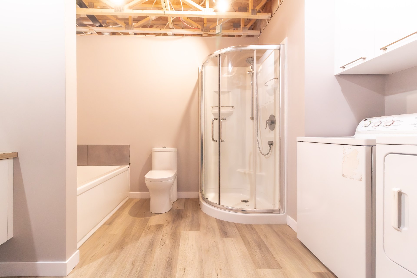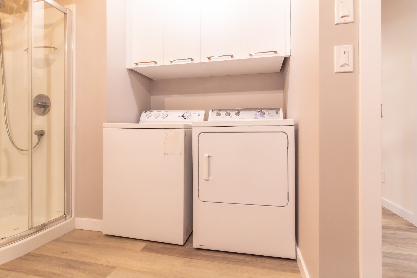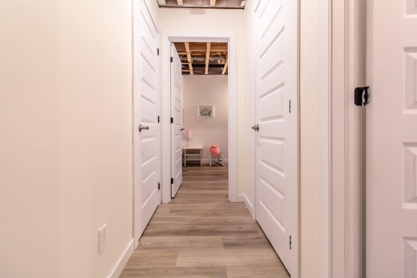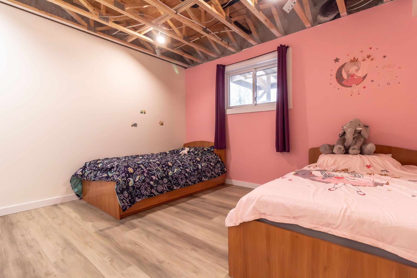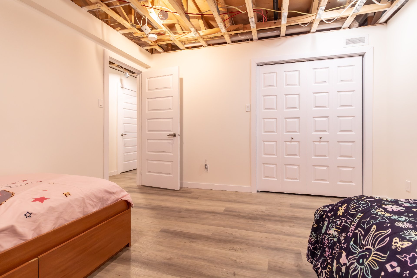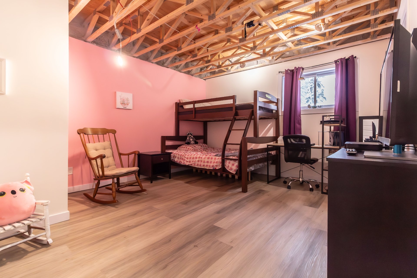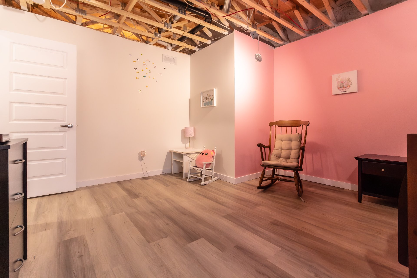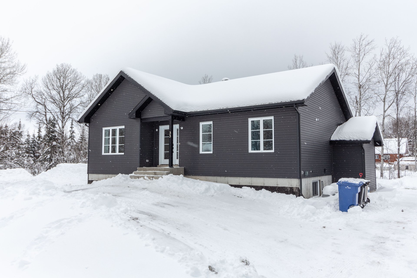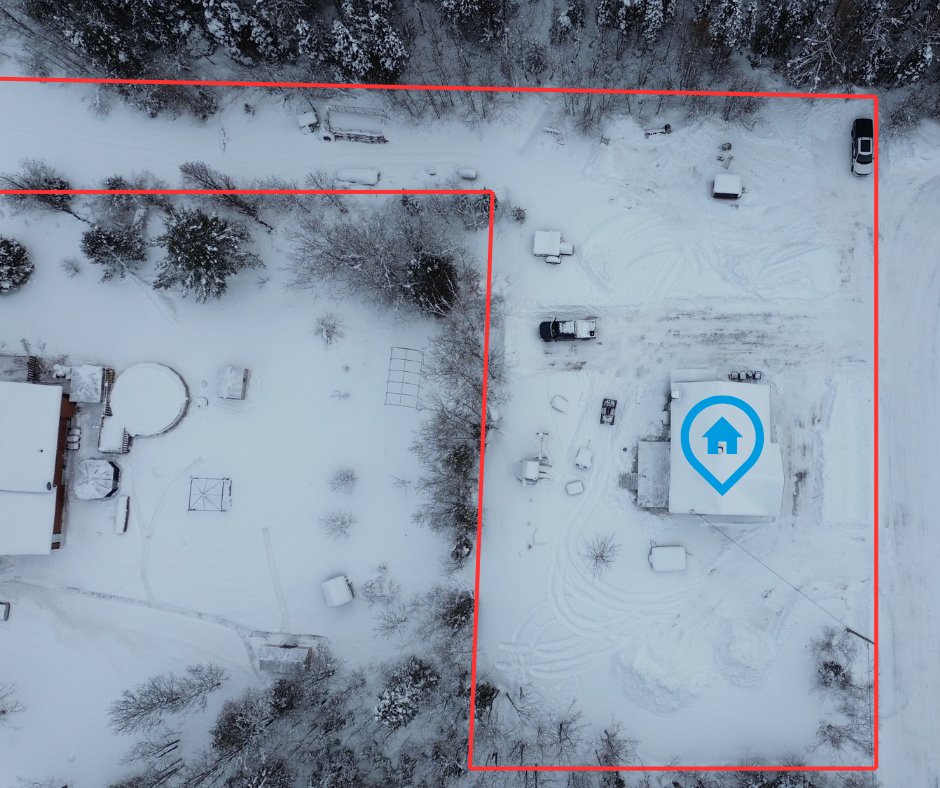- Follow Us:
- 438-387-5743
Broker's Remark
Discover this magnificent home, built in 2021, which sits on a vast 4,200 sq. ft. wooded lot, offering peace and nature close to services. From the moment you enter, natural light highlights a modern kitchen with central island and abundant storage. The first floor offers 2 spacious bedrooms, while the finished basement adds 3 more and a family room. With its two bathrooms featuring glass-enclosed showers, this functional, user-friendly home is ideal for a family looking for comfort and space.
Addendum
Magnificent home built in 2021 on a vast 4,200 ft² wooded
lot, offering privacy and nature in the heart of Rimouski.
Located in a peaceful neighborhood, it offers an ideal
living environment for nature lovers and outdoor
enthusiasts, close to snowmobile and ATV trails.
Enjoy two large bedrooms on the first floor, while the
finished basement adds three additional bedrooms and a
family room. Two modern bathrooms complete the package,
guaranteeing comfort and convenience.
This property combines functionality, comfort and
brightness, offering a warm, well-thought-out living space
ideal for welcoming a family.
INCLUDED
Central vacuum and accessories, dishwasher, heat pump, curtain poles.
EXCLUDED
Curtains, wooden outdoor play module.
| BUILDING | |
|---|---|
| Type | Bungalow |
| Style | Detached |
| Dimensions | 0x0 |
| Lot Size | 3,940 MC |
| Floors | 0 |
| Year Constructed | 2021 |
| EVALUATION | |
|---|---|
| Year | 2021 |
| Lot | $ 28,000 |
| Building | $ 261,500 |
| Total | $ 289,500 |
| EXPENSES | |
|---|---|
| Municipal Taxes (2024) | $ 2984 / year |
| School taxes (2024) | $ 232 / year |
| ROOM DETAILS | |||
|---|---|---|---|
| Room | Dimensions | Level | Flooring |
| Hallway | 7.5 x 9.3 P | Ground Floor | Floating floor |
| Kitchen | 12.4 x 11.0 P | Ground Floor | Floating floor |
| Living room | 13.0 x 13.0 P | Ground Floor | Floating floor |
| Primary bedroom | 12.2 x 12.10 P | Ground Floor | Floating floor |
| Bathroom | 6.4 x 11.8 P | Ground Floor | Floating floor |
| Bedroom | 9.0 x 11.10 P | Ground Floor | Floating floor |
| Family room | 12.9 x 15.4 P | Basement | Floating floor |
| Bedroom | 8.9 x 11.4 P | Basement | Floating floor |
| Bathroom | 11.4 x 12.6 P | Basement | Floating floor |
| Bedroom | 11.10 x 11.9 P | Basement | Floating floor |
| Bedroom | 15.8 x 12.5 P | Basement | Floating floor |
| CHARACTERISTICS | |
|---|---|
| Driveway | Other |
| Cupboard | Melamine |
| Heating system | Electric baseboard units |
| Water supply | Artesian well |
| Heating energy | Electricity |
| Windows | PVC |
| Foundation | Poured concrete |
| Siding | Vinyl |
| Proximity | Golf, Elementary school, Cross-country skiing, Snowmobile trail, ATV trail |
| Bathroom / Washroom | Seperate shower |
| Basement | Finished basement |
| Parking | Outdoor |
| Sewage system | Septic tank |
| Window type | Sliding, Crank handle |
| Roofing | Asphalt shingles |
| Topography | Flat |
| Zoning | Residential |
marital
age
household income
Age of Immigration
common languages
education
ownership
Gender
construction date
Occupied Dwellings
employment
transportation to work
work location
| BUILDING | |
|---|---|
| Type | Bungalow |
| Style | Detached |
| Dimensions | 0x0 |
| Lot Size | 3,940 MC |
| Floors | 0 |
| Year Constructed | 2021 |
| EVALUATION | |
|---|---|
| Year | 2021 |
| Lot | $ 28,000 |
| Building | $ 261,500 |
| Total | $ 289,500 |
| EXPENSES | |
|---|---|
| Municipal Taxes (2024) | $ 2984 / year |
| School taxes (2024) | $ 232 / year |

