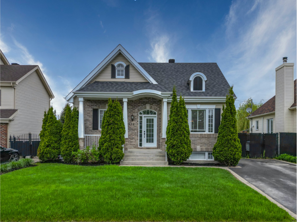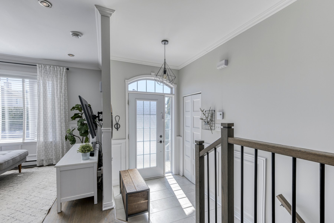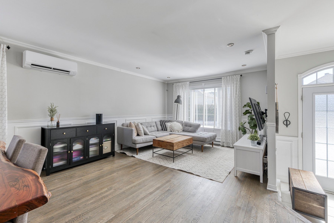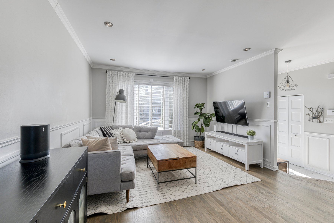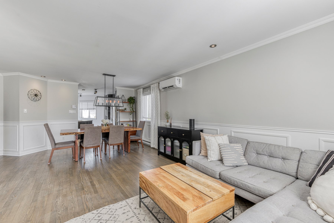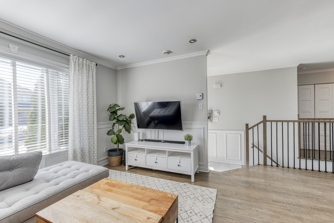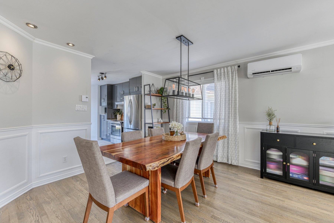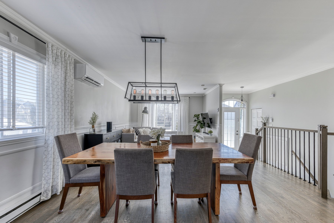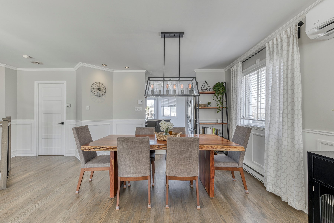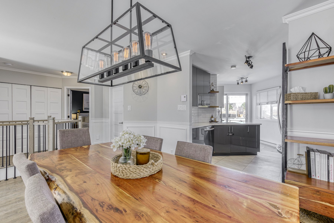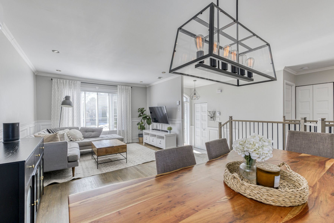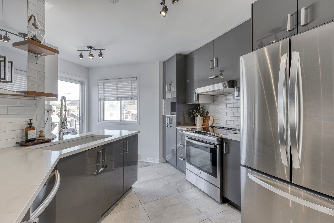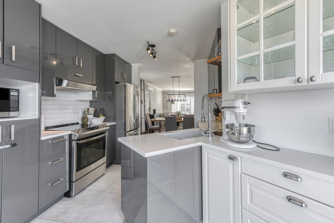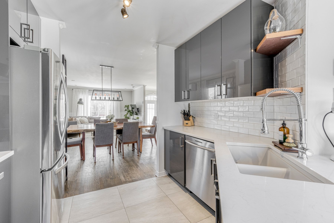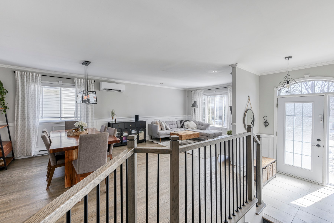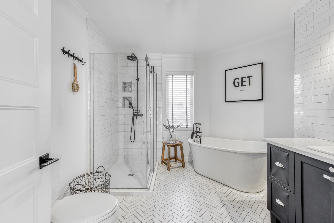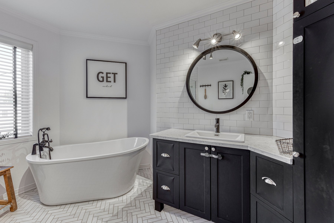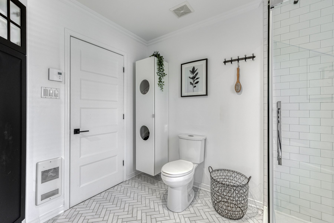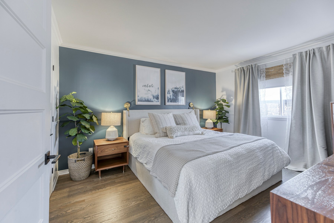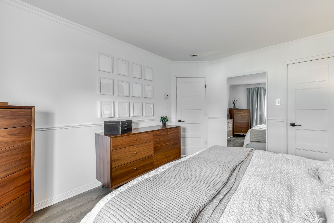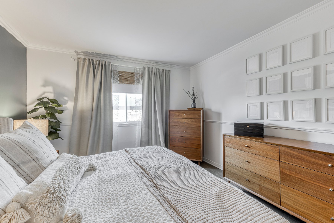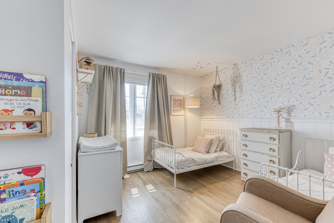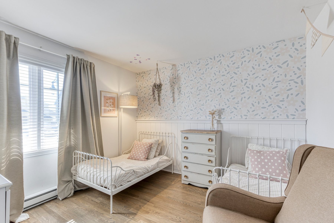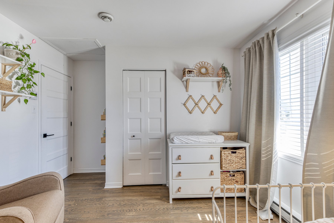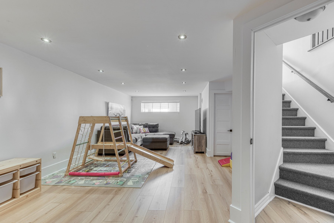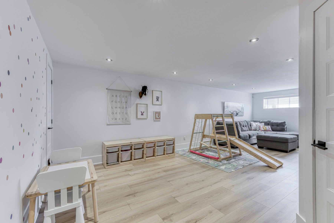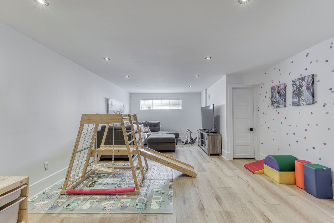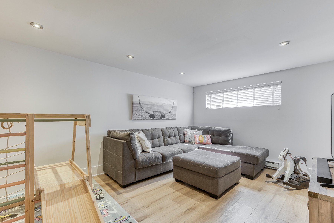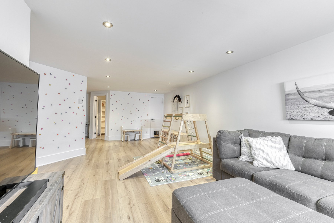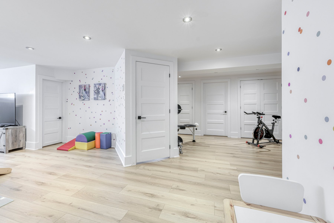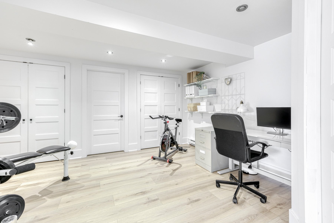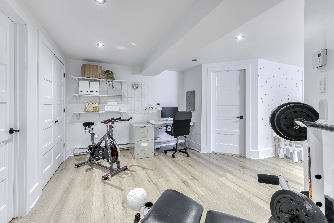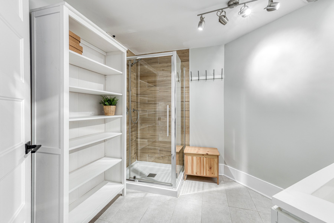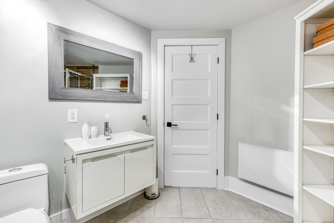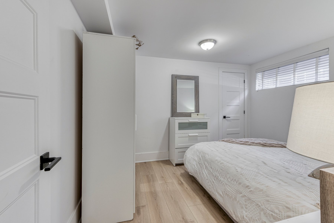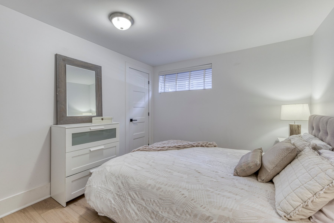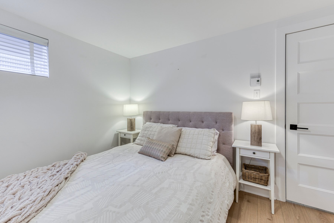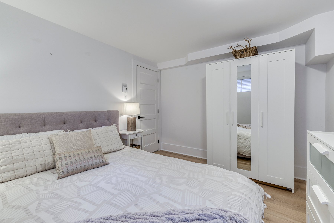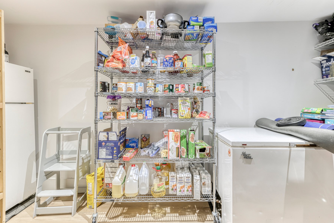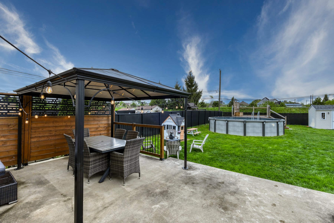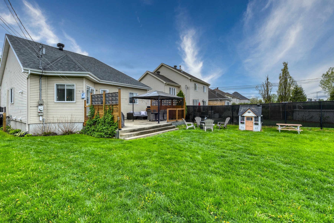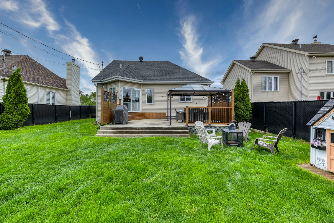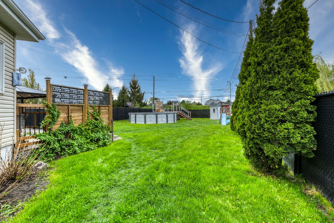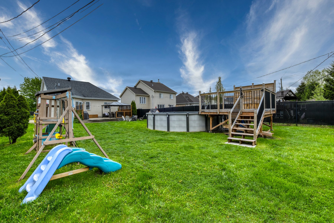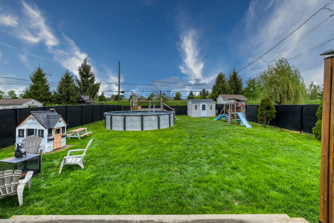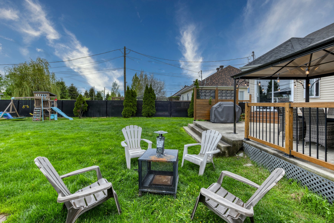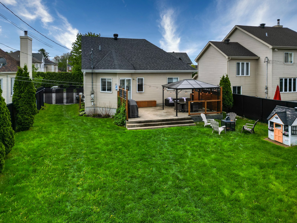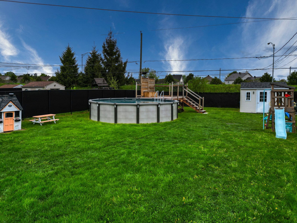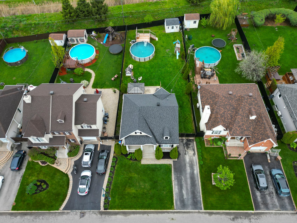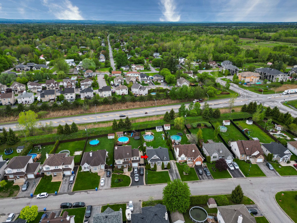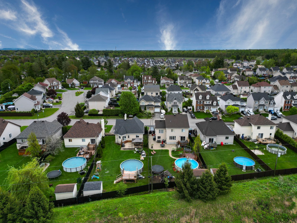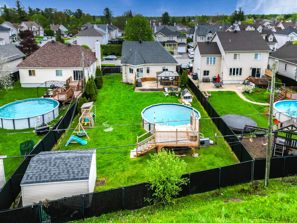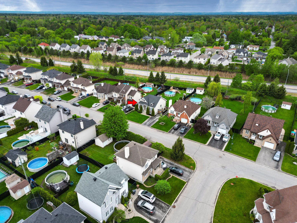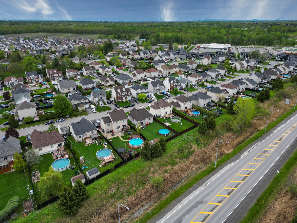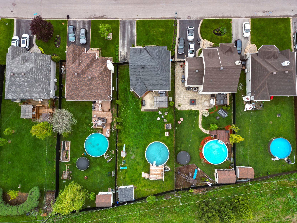Broker's Remark
Beautiful bungalow with 3 bedrooms and 2 full bathrooms, located in a peaceful family-friendly neighborhood. Bright open-concept layout, decorative moldings, and renovated kitchen with quartz countertops (2024). Finished basement with family room, play area, and second bathroom. Renovations: saltwater pool (2022), patio (2023), vinyl flooring (2024), bathroom redone (2017), roof (2016), new heat pump (2024). Large fenced yard with play area, concrete terrace with gazebo, and heated pool. Just 4 minutes from Highway 640, near Route 335, and walking distance to schools, daycares, library, IGA, ice cream shop, and more. A must-see!
Addendum
Welcome to 375 Agnès-Martin Street in Terrebonne!
Discover this beautiful 3-bedroom, 2 full bathroom bungalow
located in a sought-after family-friendly neighborhood,
offering a safe, peaceful, and practical environment. Ideal
for young families !
Interior highlights:
From the moment you step inside, you'll be charmed by the
natural light, the inviting open-concept layout, elegant
decorative moldings, and the modern design of the kitchen
and dining area.
The fully finished basement features a large family room
and a dedicated play area for kids -perfect for everyday
family life.
Recent renovations and upgrades:
This property has been meticulously maintained and
thoughtfully improved over the years:
Saltwater above-ground pool with heat pump (installed in
September 2022)
Large wooden deck built in spring 2023
Quartz kitchen countertops and backsplash updated in
February 2024
New wall-mounted heat pump installed in October 2024 for
year-round comfort
New vinyl basement flooring installed in January 2024
Bathroom fully renovated in 2017, with a freestanding tub,
glass shower, and stylish ceramic finish
Roof replaced in 2016
Outdoor space:
Enjoy a large fenced-in yard, featuring:
A children's play area
A concrete terrace with a gazebo, ideal for summer dining
A secured pool area with wooden patio access
Strategic location:
Ideally located just steps from Route 335 (extension of
Highway 19) and only 4 minutes from Highway 640, providing
quick access to Laval, Montreal, and major services.
Within walking distance, you'll find:
Marie-Soleil Tougas Elementary School
Mon Premier Chemin Montessori Daycare
André-Guérard Library
IGA, ice cream shop, Jean Coutu pharmacy, TD Bank
Parks and green spaces
Don't miss this fantastic opportunity and schedule your
visit today!
INCLUDED
Light fixtures, curtain rods, custom blinds, wall-mounted heat pump, outdoor pergola with its canvases, blackout shades in the master bedroom and in the basement bedroom, above-ground pool and its accessories.
EXCLUDED
Anything not mentioned in the inclusions.

