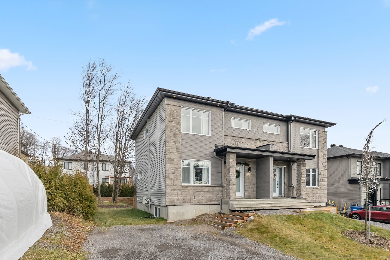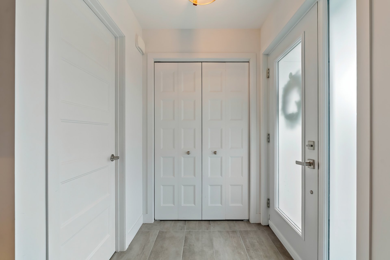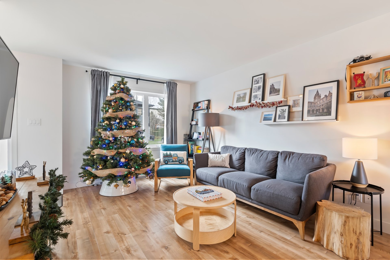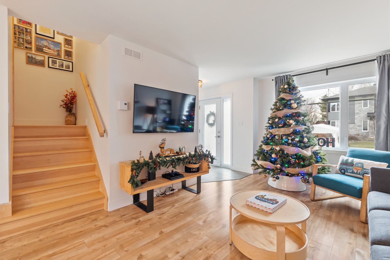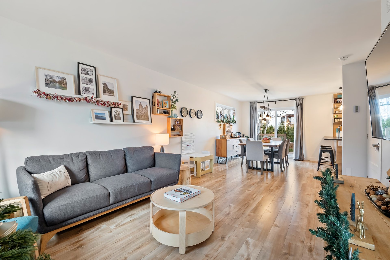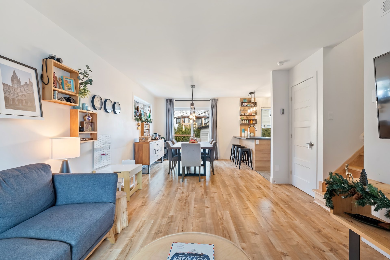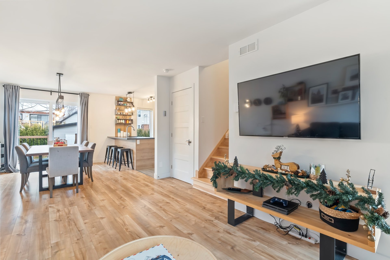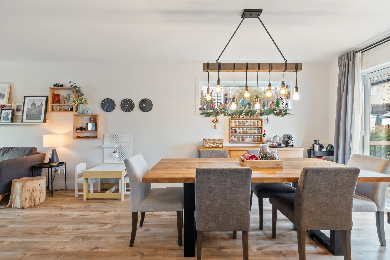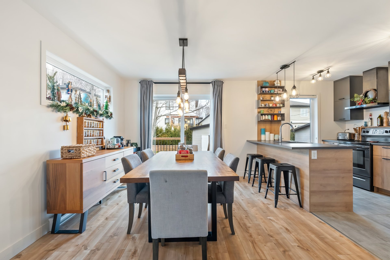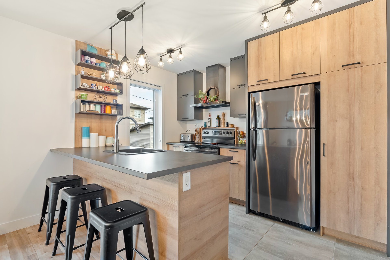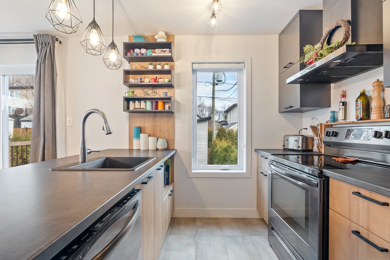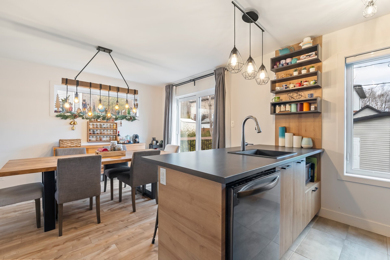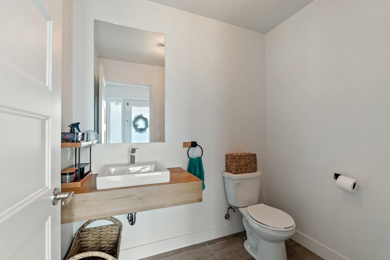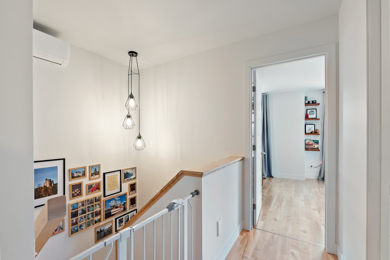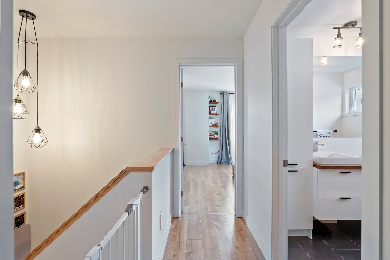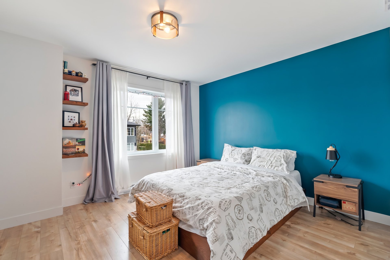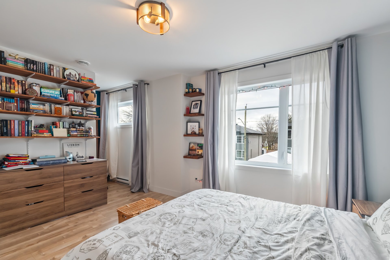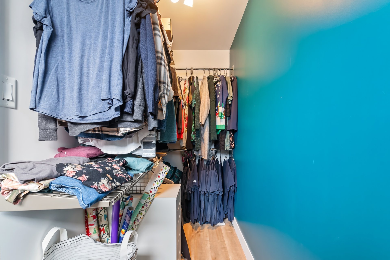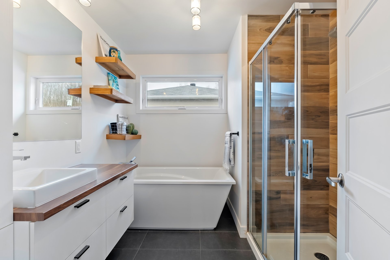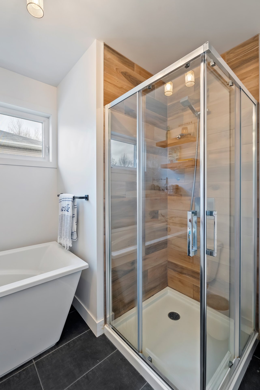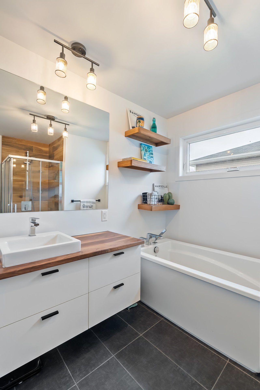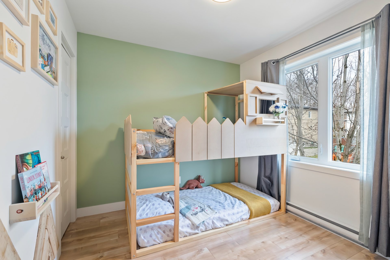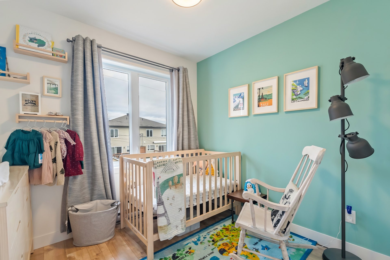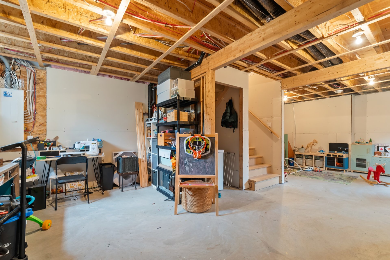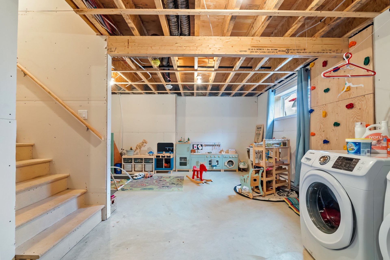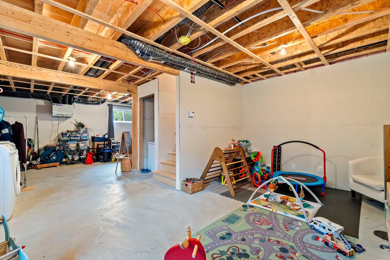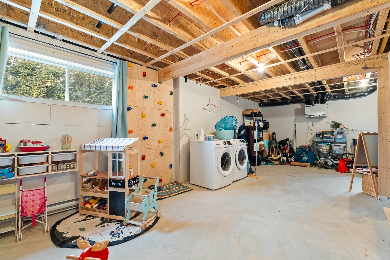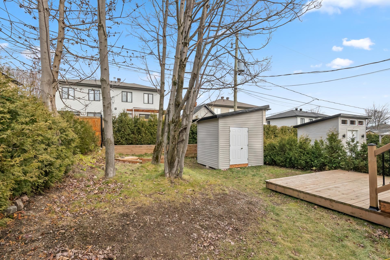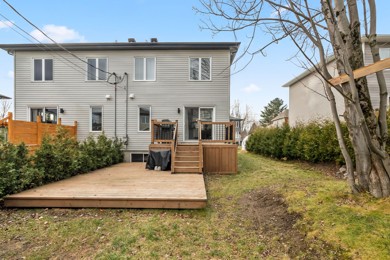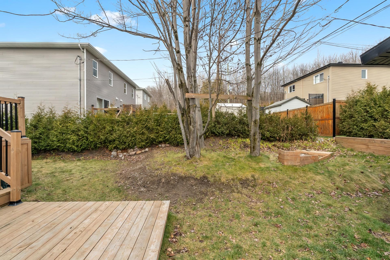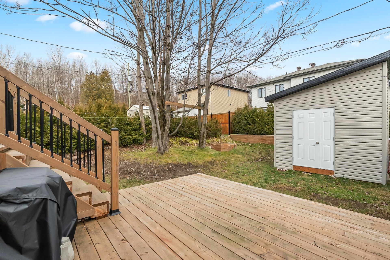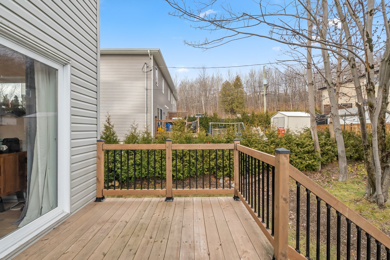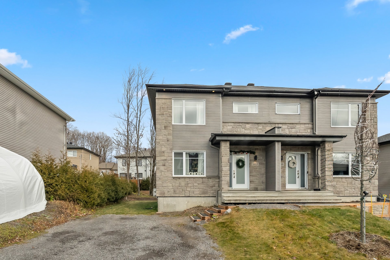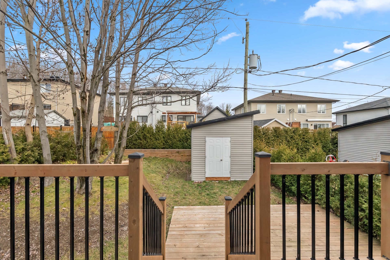- Follow Us:
- 438-387-5743
Broker's Remark
Jumelé moderne offrant 3 chambres à l'étage, incluant un walk-in dans la chambre principale. Profitez du confort et de la tranquillité d'une construction récente (2019), située dans un secteur résidentiel idéal pour les familles. Équipé d'une thermopompe murale, ce jumelé bien conçu et lumineux propose un espace de vie ouvert où la cuisine, le salon et la salle à manger s'harmonisent parfaitement, créant une ambiance chaleureuse et conviviale. Le sous-sol, à aménager selon vos besoins, est déjà doté de la plomberie nécessaire pour l'ajout d'une future salle de bains. Prise de possession idéale à la fin août. Demandez votre visite !
Addendum
INCLUDED
Habillages de fenêtre, Lave-vaisselle, Tablette de bois chambre principale et salle de bain, Thermopompe murale, Réfrigérateur, Four
| BUILDING | |
|---|---|
| Type | Two or more storey |
| Style | Semi-detached |
| Dimensions | 9.53x6.17 M |
| Lot Size | 305 MC |
| Floors | 0 |
| Year Constructed | 2019 |
| EVALUATION | |
|---|---|
| Year | 2024 |
| Lot | $ 87,000 |
| Building | $ 174,000 |
| Total | $ 261,000 |
| EXPENSES | |
|---|---|
| Municipal Taxes (2024) | $ 2897 / year |
| School taxes (2024) | $ 216 / year |
| ROOM DETAILS | |||
|---|---|---|---|
| Room | Dimensions | Level | Flooring |
| Living room | 5.0 x 3.45 M | Ground Floor | Floating floor |
| Kitchen | 3.23 x 2.97 M | Ground Floor | Ceramic tiles |
| Dining room | 2.60 x 3.65 M | Ground Floor | Floating floor |
| Hallway | 1.50 x 1.57 M | Ground Floor | Ceramic tiles |
| Washroom | 1.52 x 2.8 M | Ground Floor | Ceramic tiles |
| Primary bedroom | 7.12 x 4.35 M | 2nd Floor | Floating floor |
| Bedroom | 2.82 x 2.77 M | 2nd Floor | Floating floor |
| Bedroom | 2.73 x 2.52 M | 2nd Floor | Floating floor |
| Bathroom | 2.66 x 2.59 M | 2nd Floor | Ceramic tiles |
| Family room | 5.53 x 3.11 M | Basement | Concrete |
| Family room | 5.45 x 3.11 M | Basement | Concrete |
| CHARACTERISTICS | |
|---|---|
| Landscaping | Patio |
| Heating system | Electric baseboard units |
| Water supply | Municipality |
| Heating energy | Electricity |
| Windows | PVC |
| Proximity | Highway, Park - green area, Elementary school, High school, Bicycle path, Daycare centre |
| Parking | Outdoor |
| Sewage system | Municipal sewer |
| Roofing | Asphalt shingles |
| Zoning | Residential |
| Equipment available | Ventilation system, Wall-mounted heat pump |
marital
age
household income
Age of Immigration
common languages
education
ownership
Gender
construction date
Occupied Dwellings
employment
transportation to work
work location
| BUILDING | |
|---|---|
| Type | Two or more storey |
| Style | Semi-detached |
| Dimensions | 9.53x6.17 M |
| Lot Size | 305 MC |
| Floors | 0 |
| Year Constructed | 2019 |
| EVALUATION | |
|---|---|
| Year | 2024 |
| Lot | $ 87,000 |
| Building | $ 174,000 |
| Total | $ 261,000 |
| EXPENSES | |
|---|---|
| Municipal Taxes (2024) | $ 2897 / year |
| School taxes (2024) | $ 216 / year |

