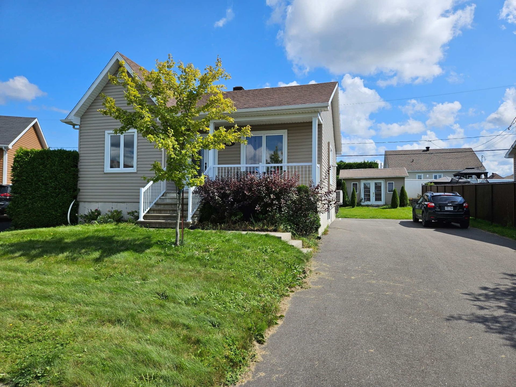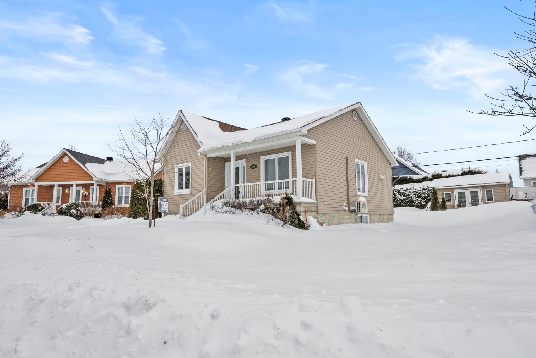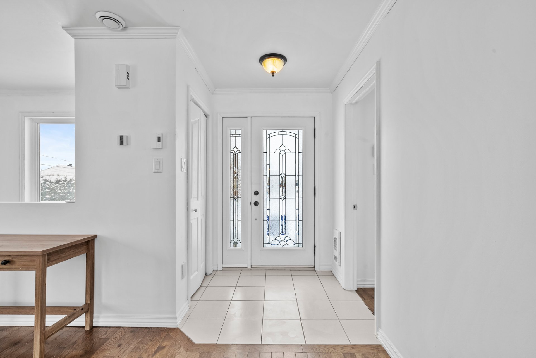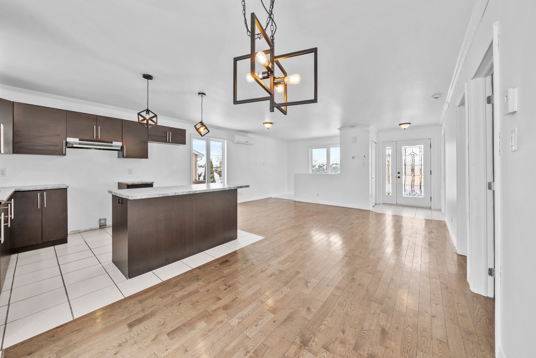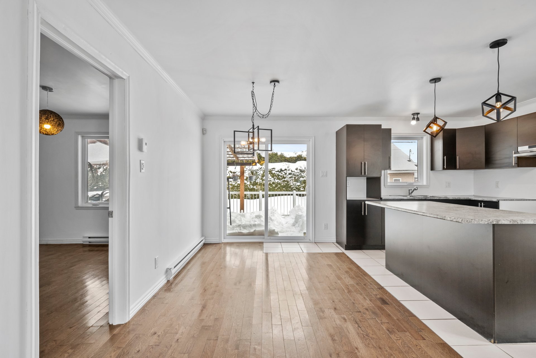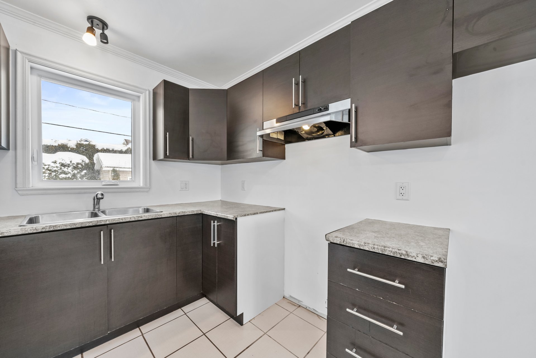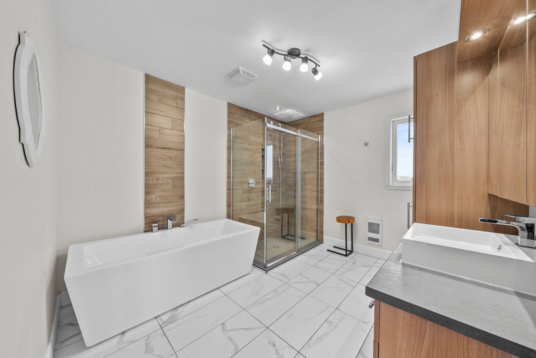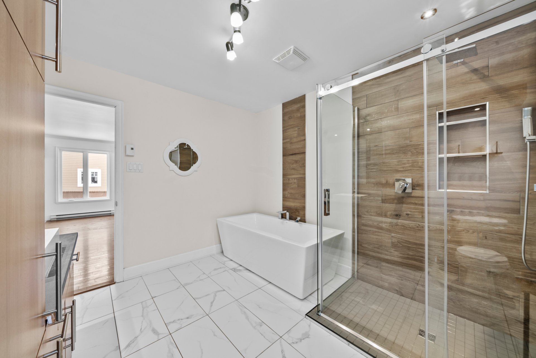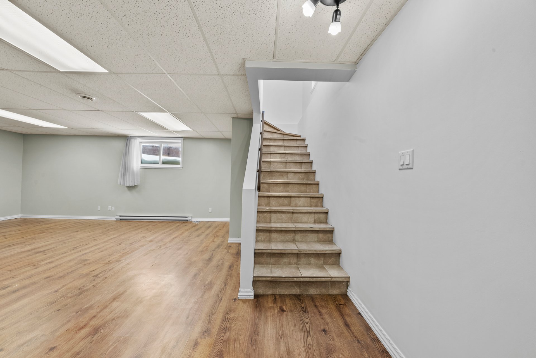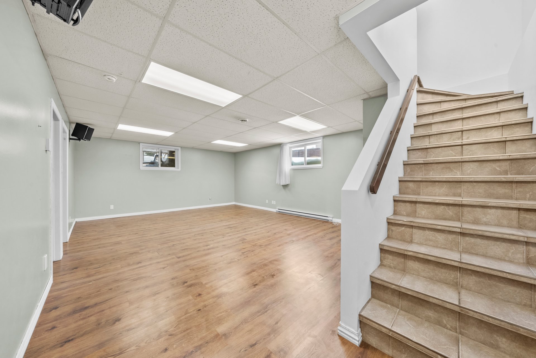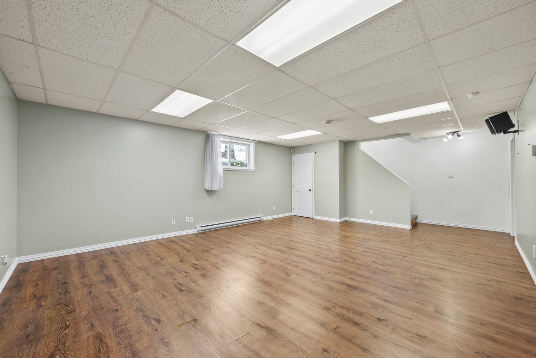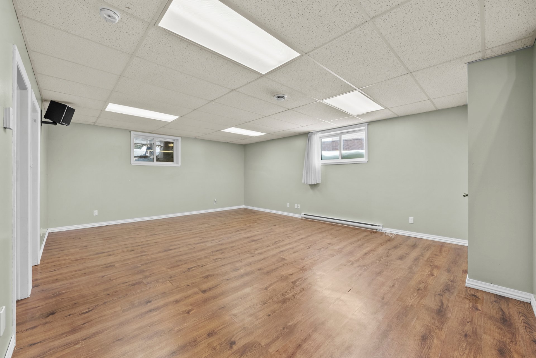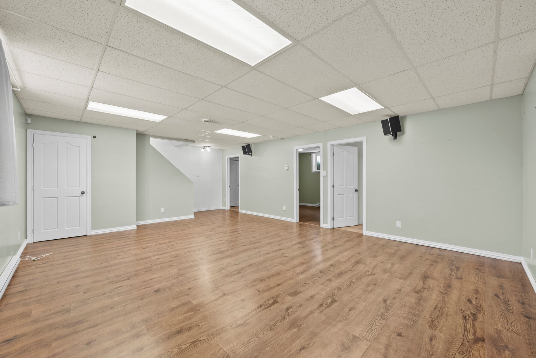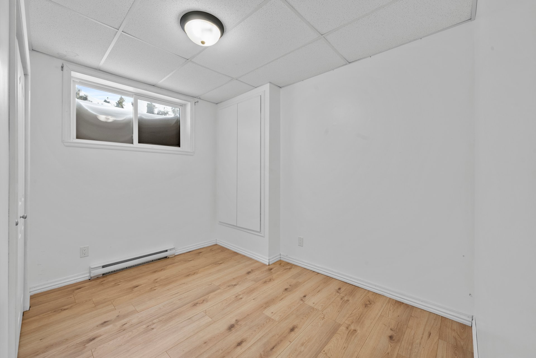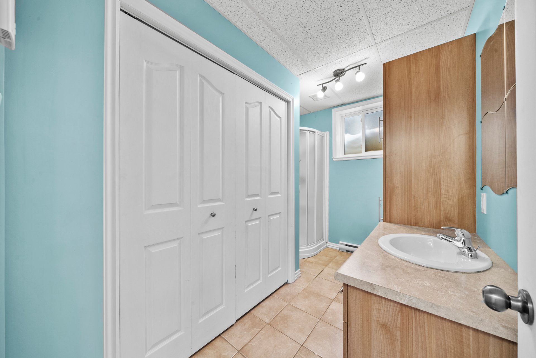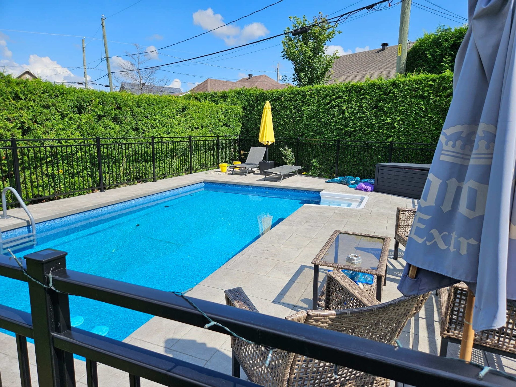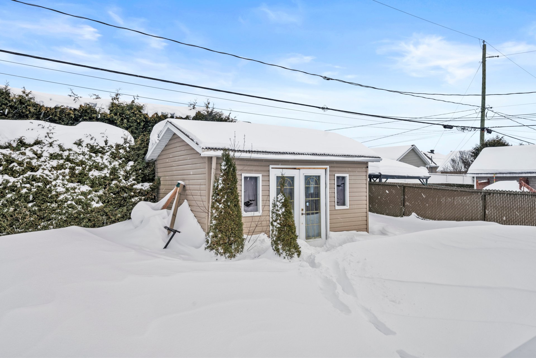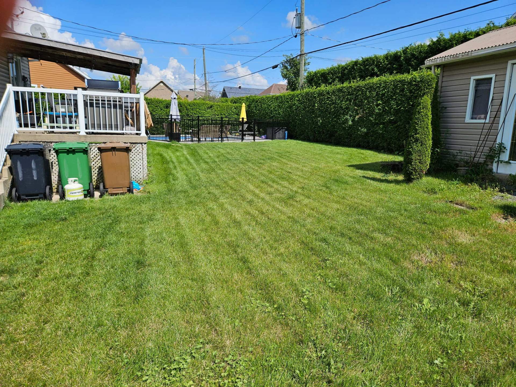- Follow Us:
- 438-387-5743
Broker's Remark
Perfect for a family, this bungalow offers 4 spacious bedrooms and 2 bathrooms, ensuring comfort and practicality for everyone. Its large finished basement provides a versatile space for recreation or storage. The expansive lot of over 7,400 sq. ft., the patio, and its large in-ground pool are ideal for enjoying the outdoors in any season. Located near primary and secondary schools, this home is the perfect place to settle down and watch your family thrive. An opportunity not to be missed!
Addendum
Certificate of location to come.
Property Highlights
- 4 bedrooms with 2 bathrooms
- One of the largest yards on the street (7,425 sq. ft.)
- Large in-ground pool built in 2022
- Sought-after family-friendly neighborhood
- Well-maintained bungalow
| BUILDING | |
|---|---|
| Type | Bungalow |
| Style | Detached |
| Dimensions | 32x30 P |
| Lot Size | 7,425 PC |
| Floors | 0 |
| Year Constructed | 2011 |
| EVALUATION | |
|---|---|
| Year | 2022 |
| Lot | $ 83,800 |
| Building | $ 269,200 |
| Total | $ 353,000 |
| EXPENSES | |
|---|---|
| Energy cost | $ 2400 / year |
| Municipal Taxes (2024) | $ 2597 / year |
| School taxes (2024) | $ 223 / year |
| ROOM DETAILS | |||
|---|---|---|---|
| Room | Dimensions | Level | Flooring |
| Hallway | 4.11 x 5.5 P | Ground Floor | Ceramic tiles |
| Living room | 11.5 x 17.5 P | Ground Floor | Wood |
| Kitchen | 9.1 x 10.10 P | Ground Floor | Ceramic tiles |
| Dining room | 8.5 x 10.10 P | Ground Floor | Wood |
| Primary bedroom | 9.2 x 10.11 P | Ground Floor | Wood |
| Bedroom | 8.7 x 8.9 P | Ground Floor | Wood |
| Bathroom | 9.7 x 10.11 P | Ground Floor | Ceramic tiles |
| Family room | 16.5 x 25.9 P | Basement | Floating floor |
| Bedroom | 8.5 x 10.6 P | Basement | Floating floor |
| Bedroom | 7.9 x 10.5 P | Basement | Floating floor |
| Bathroom | 8 x 10.6 P | Basement | Ceramic tiles |
| CHARACTERISTICS | |
|---|---|
| Landscaping | Fenced, Land / Yard lined with hedges, Patio |
| Cupboard | Melamine |
| Heating system | Space heating baseboards, Electric baseboard units |
| Water supply | Municipality |
| Heating energy | Electricity |
| Equipment available | Central vacuum cleaner system installation, Alarm system, Ventilation system |
| Windows | PVC |
| Foundation | Poured concrete |
| Siding | Vinyl |
| Pool | Inground |
| Proximity | Park - green area, Elementary school, Bicycle path |
| Bathroom / Washroom | Seperate shower |
| Basement | Finished basement |
| Parking | Outdoor |
| Sewage system | Municipal sewer |
| Window type | Sliding, Crank handle |
| Roofing | Asphalt shingles |
| Zoning | Residential |
| Driveway | Asphalt |
marital
age
household income
Age of Immigration
common languages
education
ownership
Gender
construction date
Occupied Dwellings
employment
transportation to work
work location
| BUILDING | |
|---|---|
| Type | Bungalow |
| Style | Detached |
| Dimensions | 32x30 P |
| Lot Size | 7,425 PC |
| Floors | 0 |
| Year Constructed | 2011 |
| EVALUATION | |
|---|---|
| Year | 2022 |
| Lot | $ 83,800 |
| Building | $ 269,200 |
| Total | $ 353,000 |
| EXPENSES | |
|---|---|
| Energy cost | $ 2400 / year |
| Municipal Taxes (2024) | $ 2597 / year |
| School taxes (2024) | $ 223 / year |

