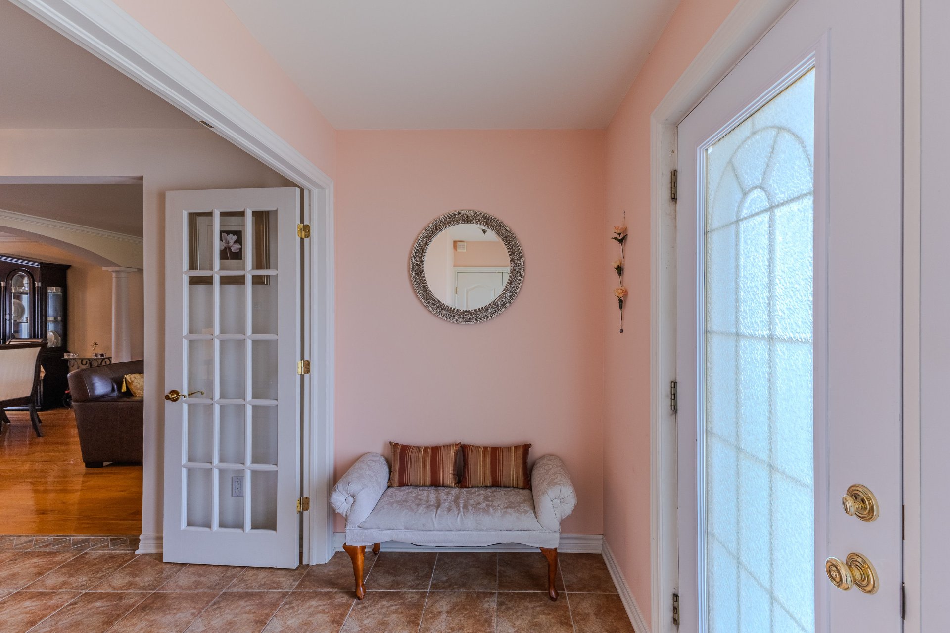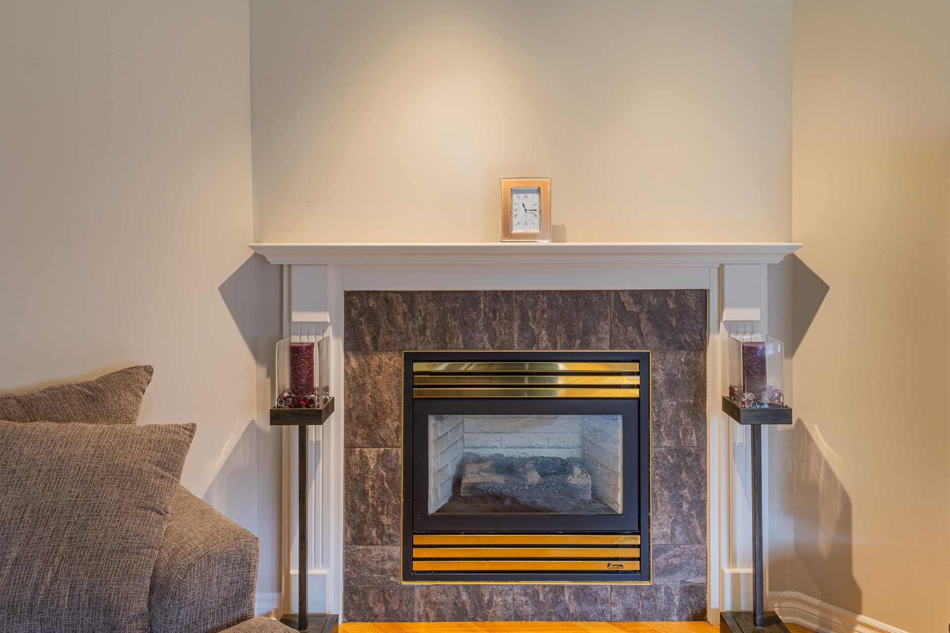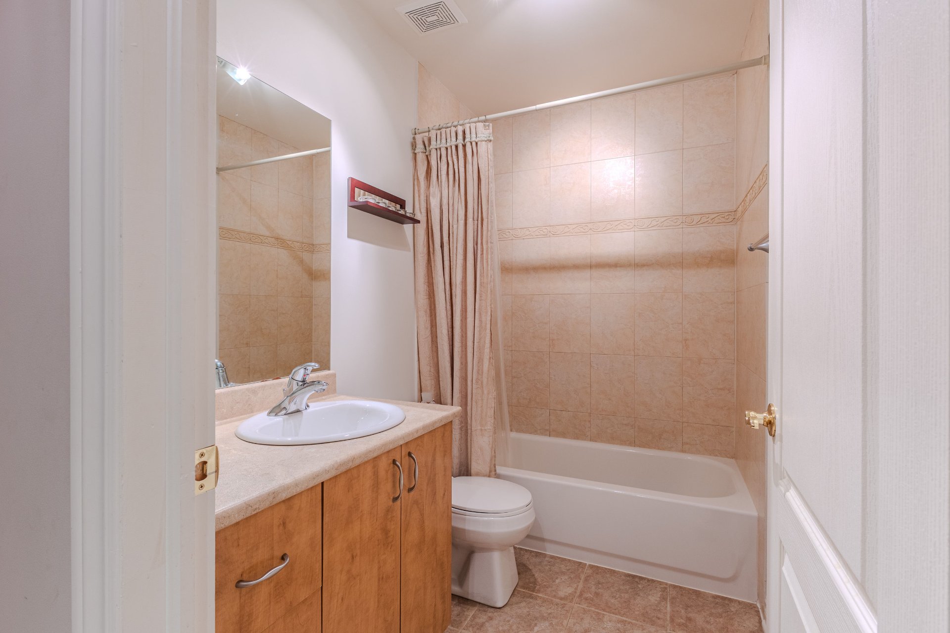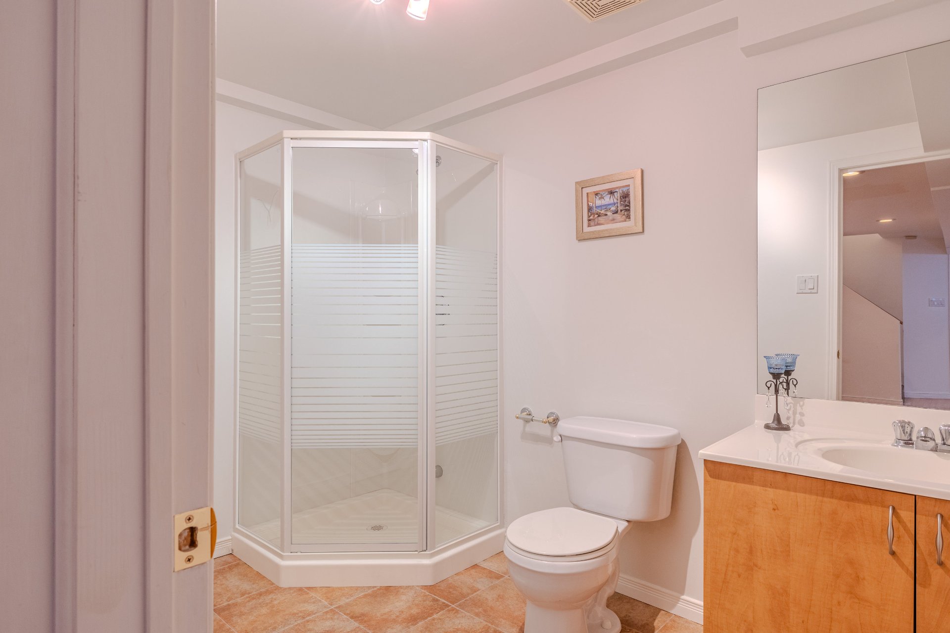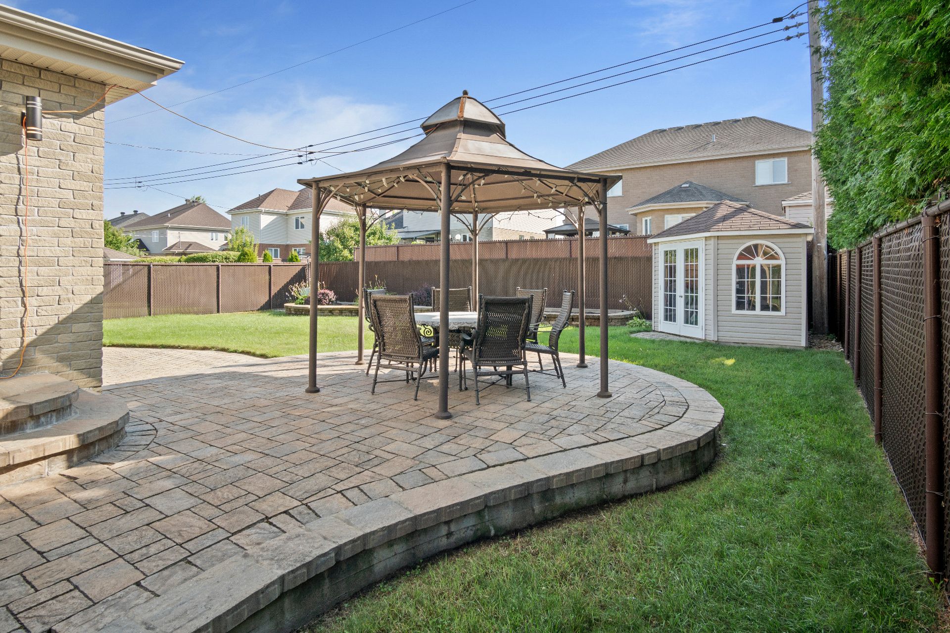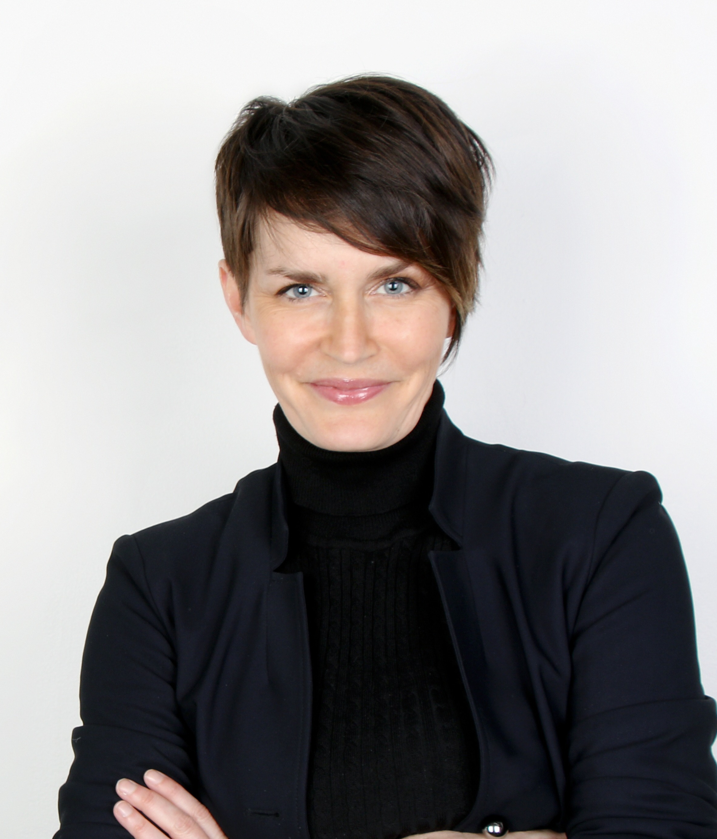- Follow Us:
- 438-387-5743
Broker's Remark
Superb turnkey home in Pierrefonds, ideal for a large family. Meticulously maintained for 20 years, this residence offers 4 bedrooms upstairs, 1 bedroom, and a spacious family room in the basement. With 3 full bathrooms, 1 powder room, 2 living rooms (one with a gas fireplace), and a renovated kitchen with granite countertops and a central island, it's perfect for family comfort. The double garage and large backyard add to the charm of this property. Pierrefonds is known for its parks, schools, and tranquil atmosphere, while being close to amenities. Dates can be moved up.
Addendum
Superb Turnkey Home in Pierrefonds - Ideal for a Large
Family
Discover this magnificent turnkey residence located in a
peaceful neighborhood of Pierrefonds, offering all the
comfort and space that a large family needs. Meticulously
maintained by its owners for the past 20 years, this
property stands out for its numerous features.
Key Features:
- 4 bedrooms upstairs: Ideal for a large family, providing
ample space for everyone.
- 1 bedroom in the basement: Perfect for an office, guest
room, or playroom.
- Huge family room in the basement: An ideal space for
relaxation, entertainment, or gatherings.
- 3 full bathrooms and 1 powder room: Practical and
functional for the whole family.
- 2 living rooms: One with a gas fireplace, perfect for
cozy winter evenings.
- Spacious dining room: A generous space for hosting family
and friends.
- Renovated kitchen: Featuring granite countertops and a
central island, perfect for cooking enthusiasts and
convivial moments.
- Double garage: Convenient for parking and extra storage.
- Spacious backyard: Enjoy a generous outdoor space for
family activities and relaxation.
- Public transportation and school transportation just a
few steps from the house.
Pierrefonds is known for its green spaces and parks,
offering numerous outdoor activities. The neighborhood is
also well-served by schools, community centers, and is
close to shopping, while maintaining a tranquil and
family-friendly atmosphere.
**Dates must be flexible and can be moved up..**
INCLUDED
Curtains and blinds, chandeliers, gazebo, 2 remote controls for garage door opener, alarm system connected to a wired line, air exchanger, heat pump, propane gas fireplace, irrigation system.
EXCLUDED
TV mount and television, dishwasher, electric car charging station.
| BUILDING | |
|---|---|
| Type | Two or more storey |
| Style | Detached |
| Dimensions | 14.16x14.04 M |
| Lot Size | 642 MC |
| Floors | 0 |
| Year Constructed | 2003 |
| EVALUATION | |
|---|---|
| Year | 2024 |
| Lot | $ 346,600 |
| Building | $ 643,600 |
| Total | $ 990,200 |
| EXPENSES | |
|---|---|
| Energy cost | $ 4160 / year |
| Municipal Taxes (2024) | $ 6360 / year |
| School taxes (2024) | $ 794 / year |
| ROOM DETAILS | |||
|---|---|---|---|
| Room | Dimensions | Level | Flooring |
| Hallway | 9.0 x 5.1 P | Ground Floor | Ceramic tiles |
| Living room | 18.7 x 11.8 P | Ground Floor | Wood |
| Dining room | 13.1 x 11.8 P | Ground Floor | Wood |
| Kitchen | 11.6 x 11.2 P | Ground Floor | Ceramic tiles |
| Dinette | 11.2 x 9.8 P | Ground Floor | Ceramic tiles |
| Family room | 18.3 x 14.1 P | Ground Floor | Wood |
| Washroom | 7.11 x 5.0 P | Ground Floor | Ceramic tiles |
| Primary bedroom | 15.6 x 13.10 P | 2nd Floor | Wood |
| Bathroom | 12.4 x 9.8 P | 2nd Floor | Ceramic tiles |
| Walk-in closet | 8.6 x 4.2 P | 2nd Floor | Wood |
| Bedroom | 11.4 x 10.5 P | 2nd Floor | Wood |
| Bedroom | 12.11 x 10.6 P | 2nd Floor | Wood |
| Bedroom | 11.8 x 11.4 P | 2nd Floor | Wood |
| Bathroom | 8.1 x 4.11 P | 2nd Floor | Ceramic tiles |
| Family room | 46.0 x 23.6 P | Basement | Floating floor |
| Bedroom | 13.8 x 12.5 P | Basement | Floating floor |
| Walk-in closet | 13.8 x 4.6 P | Basement | Floating floor |
| Bathroom | 10.4 x 6.1 P | Basement | Ceramic tiles |
| Other | 12.0 x 10.9 P | Basement | Concrete |
| CHARACTERISTICS | |
|---|---|
| Driveway | Plain paving stone |
| Landscaping | Fenced, Land / Yard lined with hedges |
| Heating system | Air circulation, Electric baseboard units |
| Water supply | Municipality |
| Heating energy | Electricity |
| Equipment available | Central vacuum cleaner system installation, Alarm system, Ventilation system, Electric garage door, Central heat pump, Level 2 charging station, Private yard |
| Windows | PVC |
| Foundation | Poured concrete |
| Hearth stove | Gaz fireplace |
| Garage | Attached, Heated, Double width or more |
| Rental appliances | Alarm system |
| Siding | Aluminum, Brick |
| Proximity | Highway, Hospital, Park - green area, Elementary school, High school, Public transport, Bicycle path, Daycare centre |
| Bathroom / Washroom | Adjoining to primary bedroom, Seperate shower |
| Available services | Fire detector |
| Basement | 6 feet and over, Finished basement |
| Parking | Outdoor, Garage |
| Sewage system | Municipal sewer |
| Window type | Sliding, Crank handle |
| Roofing | Asphalt shingles |
| Topography | Flat |
| Zoning | Residential |
marital
age
household income
Age of Immigration
common languages
education
ownership
Gender
construction date
Occupied Dwellings
employment
transportation to work
work location
| BUILDING | |
|---|---|
| Type | Two or more storey |
| Style | Detached |
| Dimensions | 14.16x14.04 M |
| Lot Size | 642 MC |
| Floors | 0 |
| Year Constructed | 2003 |
| EVALUATION | |
|---|---|
| Year | 2024 |
| Lot | $ 346,600 |
| Building | $ 643,600 |
| Total | $ 990,200 |
| EXPENSES | |
|---|---|
| Energy cost | $ 4160 / year |
| Municipal Taxes (2024) | $ 6360 / year |
| School taxes (2024) | $ 794 / year |





