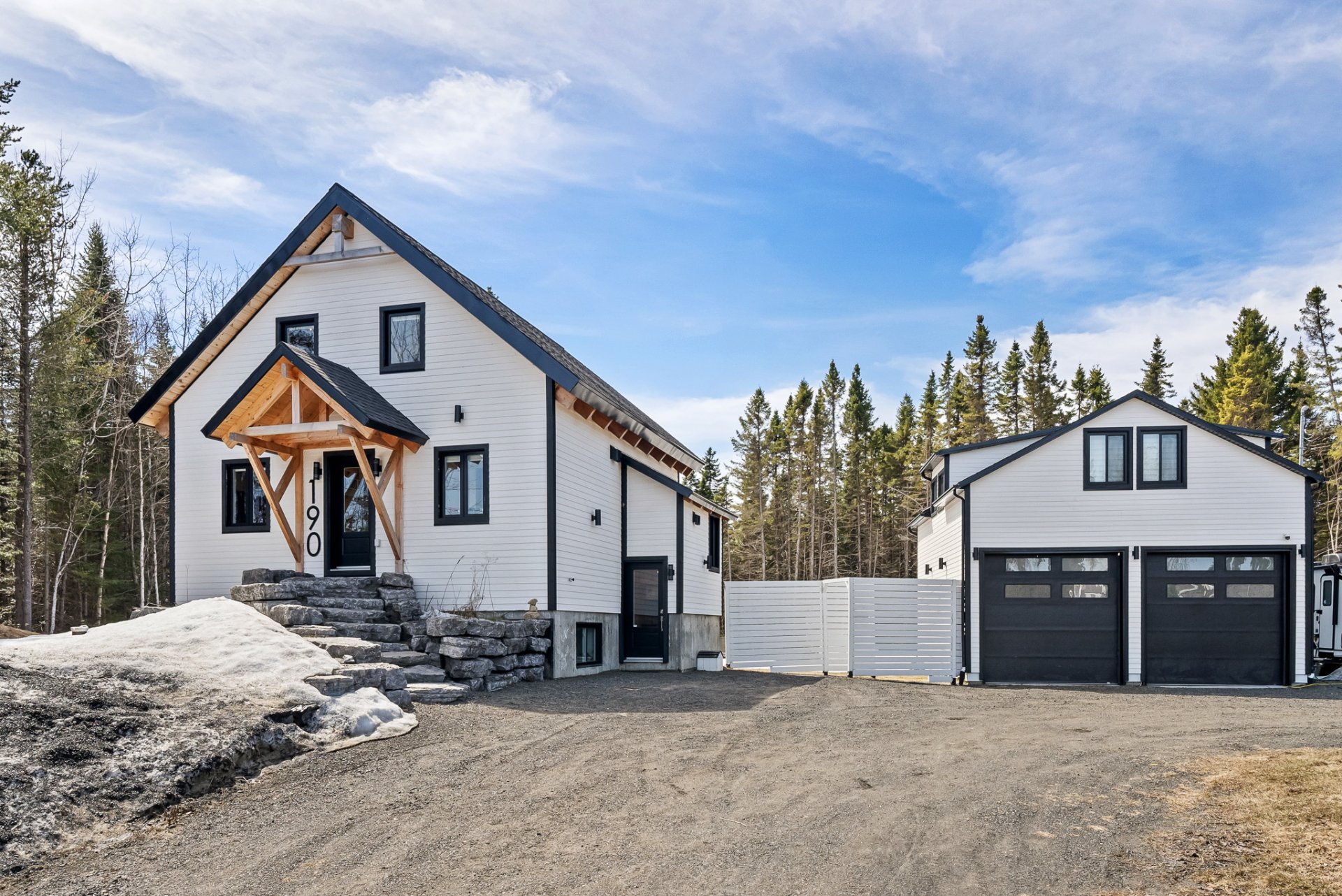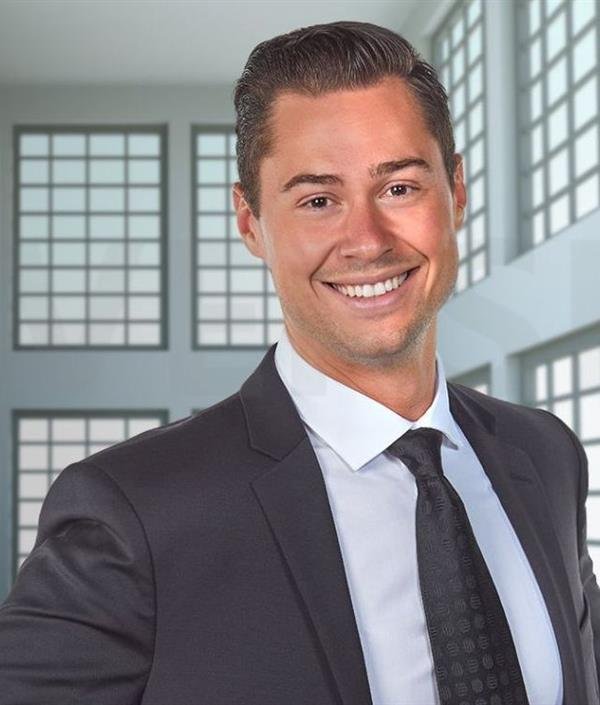- Follow Us:
- (438) 387-5743
Broker's Remark
House/Chalet near Quebec City Enjoy a large wooded lot offering privacy and serenity, ideal for those looking to escape urban bustle while remaining close to the city. Exposed wooden beams add a rustic and warm charm, creating a welcoming atmosphere. Featuring 3 bedrooms, 2 bathrooms, a spacious loft above a large detached garage, this property is perfect for accommodating family and friends. Awarded the prize for the most beautiful Spécibois project of 2021, its recent construction ensures quality and comfort. Fall in love with this exceptional residence, where every detail has been thoughtfully considered for your well-being.
Addendum
New Listing!
Stunning modern chalet-style house at 190 chemin du Curé,
Saint-Tite-des-Caps, a rare gem for nature lovers and
winter sports enthusiasts.
3 Bedrooms + loft above the garage
2 full bathrooms
2 powder rooms
98,000 sq. ft. lot
Permissive zoning for short-term rentals
Built in 2021
$650,000
Complete listing in the comments
This property, spanning an impressive 98,000 square feet
and crossed by a charming stream, combines modern elegance
with rustic touches to create a unique living space. The
house features three spacious bedrooms and a spectacular
mezzanine with an integrated hammock, offering a relaxation
area with breathtaking views of the surrounding nature.
A large detached garage with two 10 x 10 feet doors
includes a functional loft above, ideal for hosting guests
or for short-term rental opportunities, facilitated by very
permissive zoning. This flexibility makes the house an
attractive investment or an ideal secondary residence.
Located near the famous ski slopes of Mont-Sainte-Anne and
Le Massif, this house is perfect for those looking to
combine modern comfort with easy access to mountain
activities. Whether for a permanent residence, a weekend
getaway, or a rental opportunity, this house offers a
perfect combination of style, functionality, and location.
Experience the ultimate mountain living in a modern and
sophisticated setting, perfect for relaxation, adventure,
and everything in between.
INCLUDED
Window treatments, light fixtures, heat pump, mezzanine hammock, skateboard ramp
EXCLUDED
Possibility of selling furnished for an additional $12,000
| BUILDING | |
|---|---|
| Type | Two or more storey |
| Style | Detached |
| Dimensions | 0x0 |
| Lot Size | 9,073 MC |
| Floors | 0 |
| Year Constructed | 2021 |
| EVALUATION | |
|---|---|
| Year | 2024 |
| Lot | $ 127,500 |
| Building | $ 379,300 |
| Total | $ 506,800 |
| EXPENSES | |
|---|---|
| Municipal Taxes (2024) | $ 5802 / year |
| School taxes (2024) | $ 299 / year |
| ROOM DETAILS | |||
|---|---|---|---|
| Room | Dimensions | Level | Flooring |
| Bedroom | 8 x 12 P | Basement | Concrete |
| Hallway | 5 x 10 P | Ground Floor | Ceramic tiles |
| Bedroom | 10 x 11 P | Basement | Concrete |
| Bathroom | 10 x 12 P | Ground Floor | Ceramic tiles |
| Bathroom | 6 x 8 P | Basement | Concrete |
| Kitchen | 10 x 12 P | Ground Floor | Ceramic tiles |
| Family room | 12 x 24 P | Basement | Concrete |
| Dinette | 9 x 4 P | Ground Floor | Ceramic tiles |
| Dining room | 10 x 10 P | Ground Floor | Ceramic tiles |
| Kitchen | 12 x 12 P | Basement | Concrete |
| Living room | 10 x 13 P | Ground Floor | Ceramic tiles |
| Mezzanine | 16 x 15 P | 2nd Floor | Floating floor |
| Washroom | 6.7 x 7.6 P | 2nd Floor | Floating floor |
| Walk-in closet | 6.7 x 4.8 P | 2nd Floor | Floating floor |
| Family room | 12 x 24 P | Basement | Concrete |
| Bathroom | 5.6 x 8.7 P | Basement | Concrete |
| Bedroom | 7.3 x 11.7 P | Basement | Concrete |
| Bedroom | 12 x 10.1 P | Basement | Concrete |
| CHARACTERISTICS | |
|---|---|
| Driveway | Not Paved |
| Heating system | Electric baseboard units |
| Water supply | Artesian well |
| Heating energy | Electricity |
| Windows | PVC |
| Foundation | Poured concrete |
| Garage | Heated, Detached, Double width or more |
| Siding | Wood |
| Distinctive features | No neighbours in the back, Wooded lot: hardwood trees, Intergeneration, Resort/Cottage |
| Basement | 6 feet and over, Finished basement, Separate entrance |
| Parking | Outdoor, Garage |
| Sewage system | Purification field, Septic tank |
| Roofing | Asphalt shingles |
| Zoning | Residential |
| Equipment available | Ventilation system, Electric garage door, Wall-mounted air conditioning, Wall-mounted heat pump, Private yard, Private balcony |
marital
age
household income
Age of Immigration
common languages
education
ownership
Gender
construction date
Occupied Dwellings
employment
transportation to work
work location
| BUILDING | |
|---|---|
| Type | Two or more storey |
| Style | Detached |
| Dimensions | 0x0 |
| Lot Size | 9,073 MC |
| Floors | 0 |
| Year Constructed | 2021 |
| EVALUATION | |
|---|---|
| Year | 2024 |
| Lot | $ 127,500 |
| Building | $ 379,300 |
| Total | $ 506,800 |
| EXPENSES | |
|---|---|
| Municipal Taxes (2024) | $ 5802 / year |
| School taxes (2024) | $ 299 / year |
















































