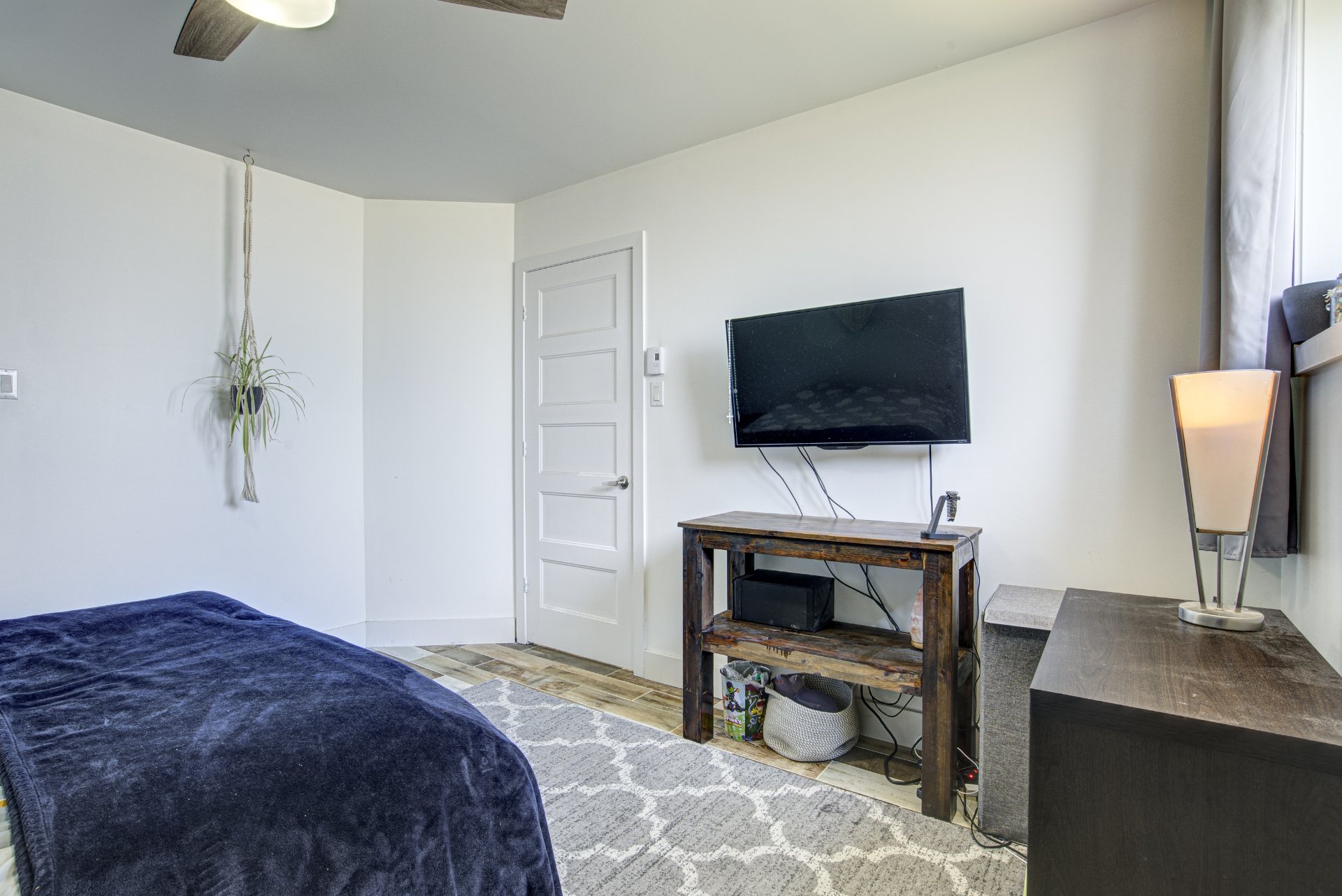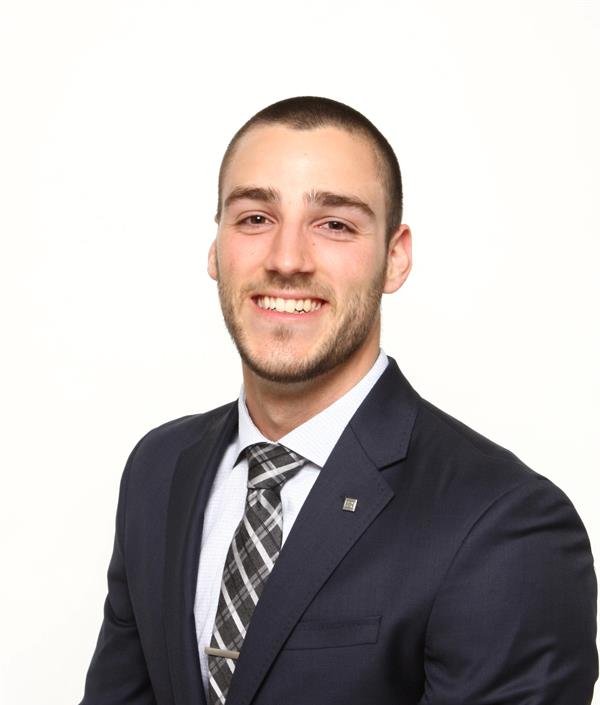- Follow Us:
- 438-387-5743
Broker's Remark
Magnificent property located in Vaudreuil-Dorion offering 2 bedrooms on garden level. This unit is ideally located near many amenities. The condo offers spacious and bright rooms, providing all the comfort you need. Don't miss this unique opportunity to acquire a property in a sought-after, dynamic neighborhood. For more informations, see addendum
Addendum
Magnificent property located in Vaudreuil-Dorion offering 2
bedrooms on garden level. This unit is ideally located near
many amenities. The condo offers spacious and bright rooms,
providing all the comfort you need. Don't miss this unique
opportunity to acquire a property in a sought-after,
dynamic neighborhood.
DESCRIPTION:
- Garden-level unit
- 2 bedrooms
- Laundry room
- Modern look
- Plenty of storage
- Recessed lighting
- Separate shower
- Private balcony
- 2 parking spaces
PROXIMITY :
- Quick, easy access to autoroutes 20 and 30
- One-minute walk to public transit
- Several cycling routes nearby
- 3km from IGA and several restaurants
- Close to all amenities within a 3km radius
- A wide choice of daycare centers within 3km
- Hardwood and Papillon-Bleu schools nearby
- Ideal for nature lovers, with parks and wooded areas
INCLUDED
Light fixtures, blinds
EXCLUDED
Appliances
| BUILDING | |
|---|---|
| Type | Apartment |
| Style | Detached |
| Dimensions | 30.62x14.79 M |
| Lot Size | 2,190 MC |
| Floors | 3 |
| Year Constructed | 2015 |
| EVALUATION | |
|---|---|
| Year | 2024 |
| Lot | $ 62,400 |
| Building | $ 155,600 |
| Total | $ 218,000 |
| EXPENSES | |
|---|---|
| Co-ownership fees | $ 1800 / year |
| Municipal Taxes (2024) | $ 1941 / year |
| School taxes (2024) | $ 177 / year |
| ROOM DETAILS | |||
|---|---|---|---|
| Room | Dimensions | Level | Flooring |
| Living room | 16.2 x 10.3 P | RJ | Ceramic tiles |
| Dining room | 15.4 x 10.3 P | RJ | Ceramic tiles |
| Kitchen | 8.8 x 10.3 P | RJ | Ceramic tiles |
| Primary bedroom | 12.1 x 12.4 P | RJ | Ceramic tiles |
| Bedroom | 10.1 x 10.9 P | RJ | Ceramic tiles |
| Bathroom | 9.0 x 8.0 P | RJ | Ceramic tiles |
| Laundry room | 10.6 x 6.5 P | RJ | Ceramic tiles |
| Storage | 7.0 x 3.5 P | RJ | Ceramic tiles |
| Walk-in closet | 8.2 x 4.11 P | RJ | Ceramic tiles |
| Hallway | 3.4 x 4.6 P | RJ | Ceramic tiles |
| Storage | 2.0 x 5.3 P | RJ | Ceramic tiles |
| CHARACTERISTICS | |
|---|---|
| Landscaping | Patio |
| Heating system | Electric baseboard units |
| Water supply | Municipality |
| Heating energy | Electricity |
| Equipment available | Alarm system, Ventilation system, Wall-mounted air conditioning |
| Proximity | Hospital, Park - green area, Elementary school, Bicycle path, Daycare centre |
| Bathroom / Washroom | Seperate shower |
| Available services | Fire detector |
| Parking | Outdoor |
| Sewage system | Municipal sewer |
| Window type | Crank handle |
| Zoning | Residential |
| Driveway | Asphalt |
| Restrictions/Permissions | Pets allowed |
marital
age
household income
Age of Immigration
common languages
education
ownership
Gender
construction date
Occupied Dwellings
employment
transportation to work
work location
| BUILDING | |
|---|---|
| Type | Apartment |
| Style | Detached |
| Dimensions | 30.62x14.79 M |
| Lot Size | 2,190 MC |
| Floors | 3 |
| Year Constructed | 2015 |
| EVALUATION | |
|---|---|
| Year | 2024 |
| Lot | $ 62,400 |
| Building | $ 155,600 |
| Total | $ 218,000 |
| EXPENSES | |
|---|---|
| Co-ownership fees | $ 1800 / year |
| Municipal Taxes (2024) | $ 1941 / year |
| School taxes (2024) | $ 177 / year |























