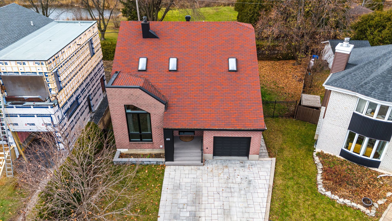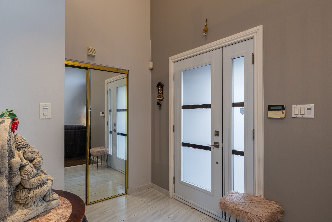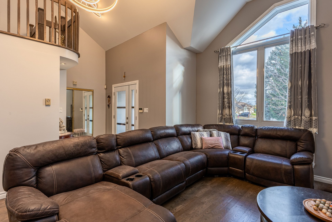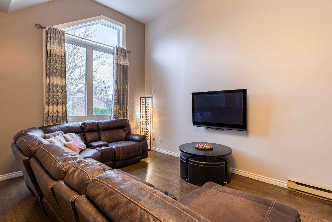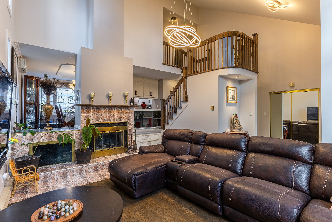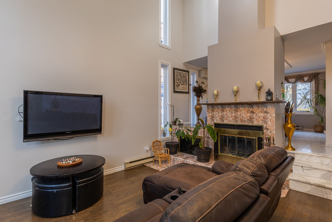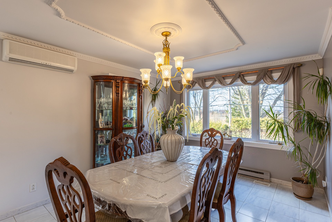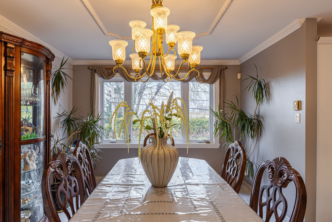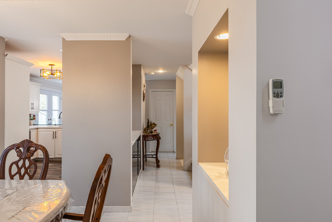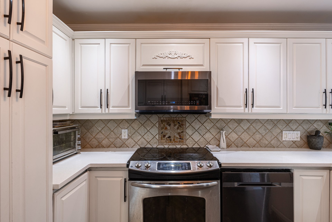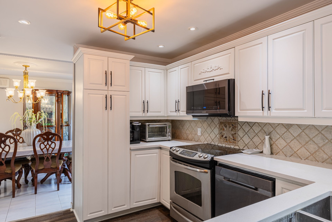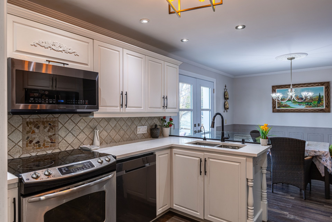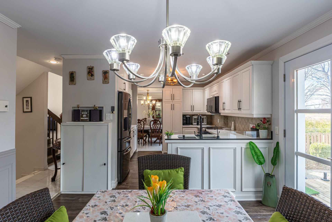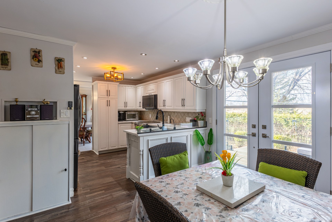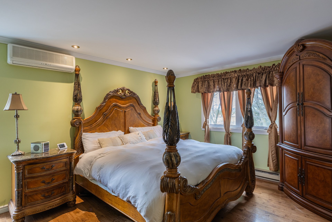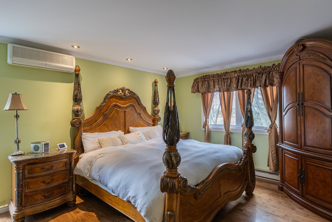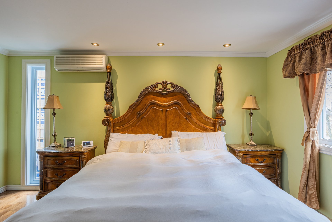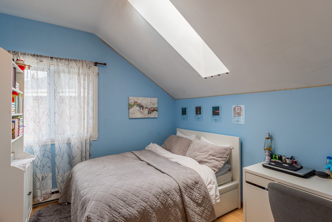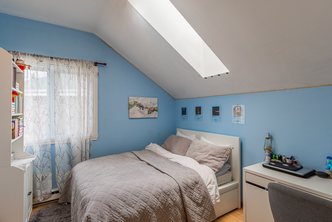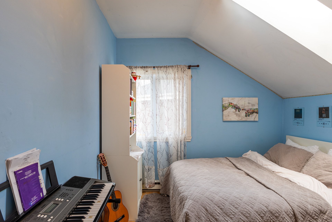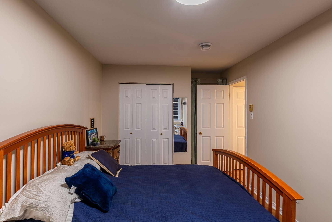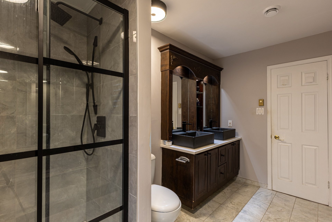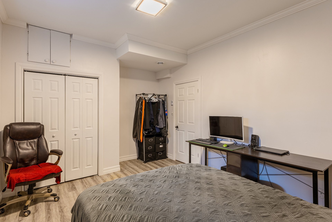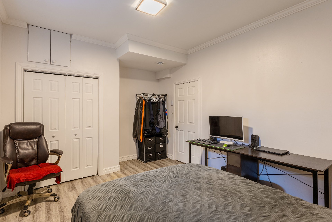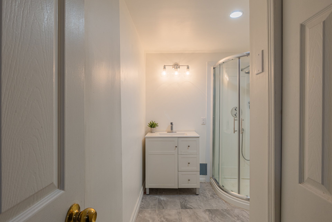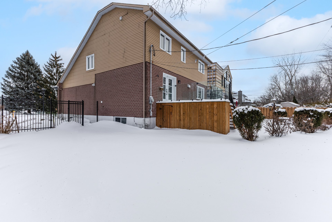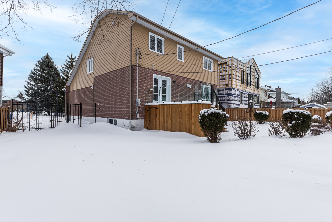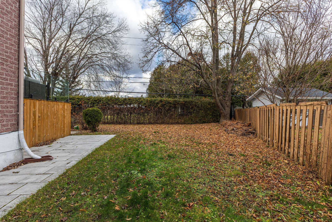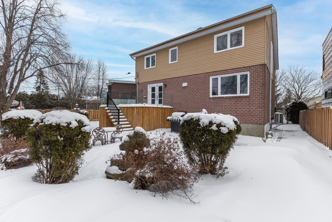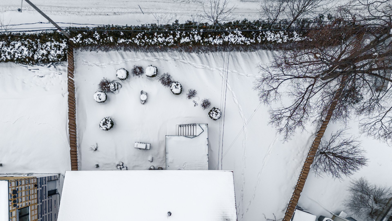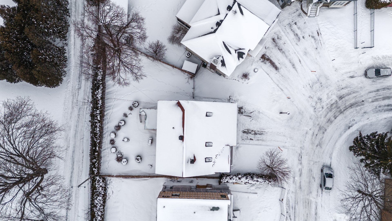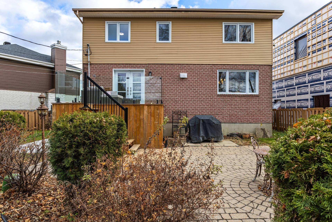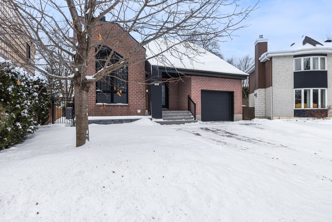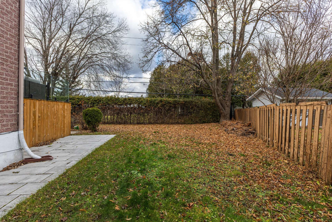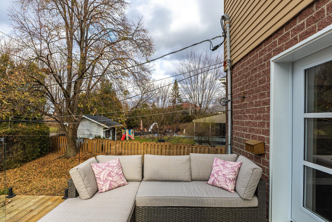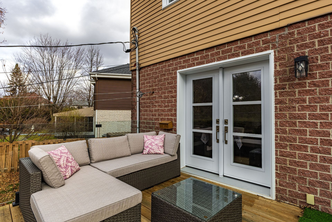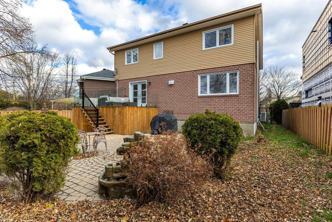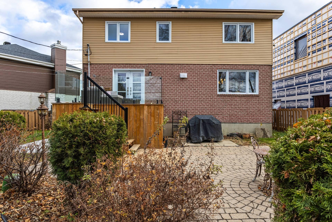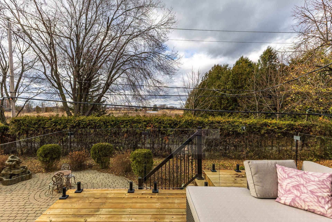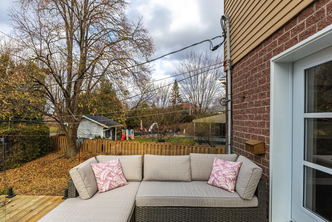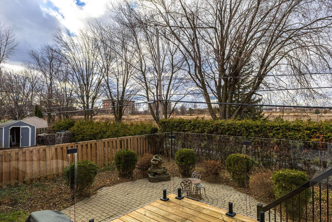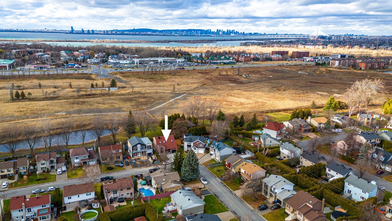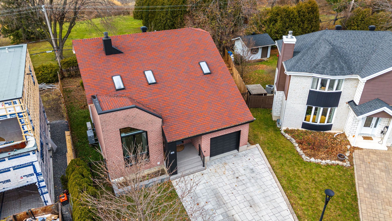- Follow Us:
- 438-387-5743
Broker's Remark
Located in the peaceful La Clairière neighborhood of La Prairie, this property backs onto a walking trail with no direct rear neighbors, offering rare privacy. It features 5 bedrooms, 2 bathrooms, a powder room, and a living room with a cathedral ceiling that impresses with its volume and brightness. You'll also enjoy a garage, a private yard, and a large balcony perfect for relaxing. Close to services and with quick access to highways, this home combines comfort, tranquility, and a strategic location. A must-see!
Addendum
INCLUDED
Light fixtures, dishwasher, microwave range hood, refrigerator, central vacuum, garage door opener, window coverings, central heat pump, non-functional alarm system, wall-mounted heat pumps (non-functional following replacement with a central unit), stove, washer, dryer.
EXCLUDED
Mounts and televisions (2x)
| BUILDING | |
|---|---|
| Type | Two or more storey |
| Style | Detached |
| Dimensions | 11.85x10.84 M |
| Lot Size | 583 MC |
| Floors | 0 |
| Year Constructed | 1986 |
| EVALUATION | |
|---|---|
| Year | 2024 |
| Lot | $ 281,900 |
| Building | $ 341,300 |
| Total | $ 623,200 |
| EXPENSES | |
|---|---|
| Energy cost | $ 4060 / year |
| Municipal Taxes (2025) | $ 3975 / year |
| School taxes (2024) | $ 499 / year |
| ROOM DETAILS | |||
|---|---|---|---|
| Room | Dimensions | Level | Flooring |
| Hallway | 7.6 x 6.10 P | Ground Floor | Ceramic tiles |
| Living room | 17.11 x 13.8 P | Ground Floor | Wood |
| Dining room | 14.1 x 11 P | Ground Floor | Ceramic tiles |
| Kitchen | 10.1 x 9.2 P | Ground Floor | Floating floor |
| Dinette | 11.5 x 11.2 P | Ground Floor | Floating floor |
| Washroom | 8.10 x 4.11 P | Ground Floor | Ceramic tiles |
| Primary bedroom | 15.3 x 12.8 P | 2nd Floor | Wood |
| Walk-in closet | 5.10 x 4.11 P | 2nd Floor | Wood |
| Bathroom | 12.4 x 12 P | 2nd Floor | Ceramic tiles |
| Bedroom | 14.5 x 9.6 P | 2nd Floor | Wood |
| Bedroom | 12.7 x 9.10 P | 2nd Floor | Floating floor |
| Family room | 21.3 x 13.9 P | Basement | Floating floor |
| Storage | 7.2 x 5.5 P | Basement | Floating floor |
| Bedroom | 13.4 x 9 P | Basement | Floating floor |
| Bedroom | 15.4 x 11.3 P | Basement | Floating floor |
| Bathroom | 6.7 x 6.6 P | Basement | Ceramic tiles |
| Storage | 10.8 x 4.3 P | Basement | Concrete |
| CHARACTERISTICS | |
|---|---|
| Basement | 6 feet and over, Finished basement |
| Bathroom / Washroom | Adjoining to primary bedroom, Seperate shower |
| Heating system | Air circulation, Electric baseboard units |
| Roofing | Asphalt shingles |
| Garage | Attached, Heated, Single width |
| Proximity | Bicycle path, Cegep, Daycare centre, Elementary school, High school, Highway, Hospital, Park - green area, Public transport, University |
| Siding | Brick |
| Equipment available | Central heat pump, Central vacuum cleaner system installation, Electric garage door |
| Window type | Crank handle |
| Heating energy | Electricity |
| Landscaping | Fenced |
| Parking | Garage, Outdoor |
| Sewage system | Municipal sewer |
| Water supply | Municipality |
| Distinctive features | No neighbours in the back |
| Driveway | Plain paving stone |
| Foundation | Poured concrete |
| Windows | PVC |
| Zoning | Residential |
| Hearth stove | Wood fireplace |
marital
age
household income
Age of Immigration
common languages
education
ownership
Gender
construction date
Occupied Dwellings
employment
transportation to work
work location
| BUILDING | |
|---|---|
| Type | Two or more storey |
| Style | Detached |
| Dimensions | 11.85x10.84 M |
| Lot Size | 583 MC |
| Floors | 0 |
| Year Constructed | 1986 |
| EVALUATION | |
|---|---|
| Year | 2024 |
| Lot | $ 281,900 |
| Building | $ 341,300 |
| Total | $ 623,200 |
| EXPENSES | |
|---|---|
| Energy cost | $ 4060 / year |
| Municipal Taxes (2025) | $ 3975 / year |
| School taxes (2024) | $ 499 / year |

