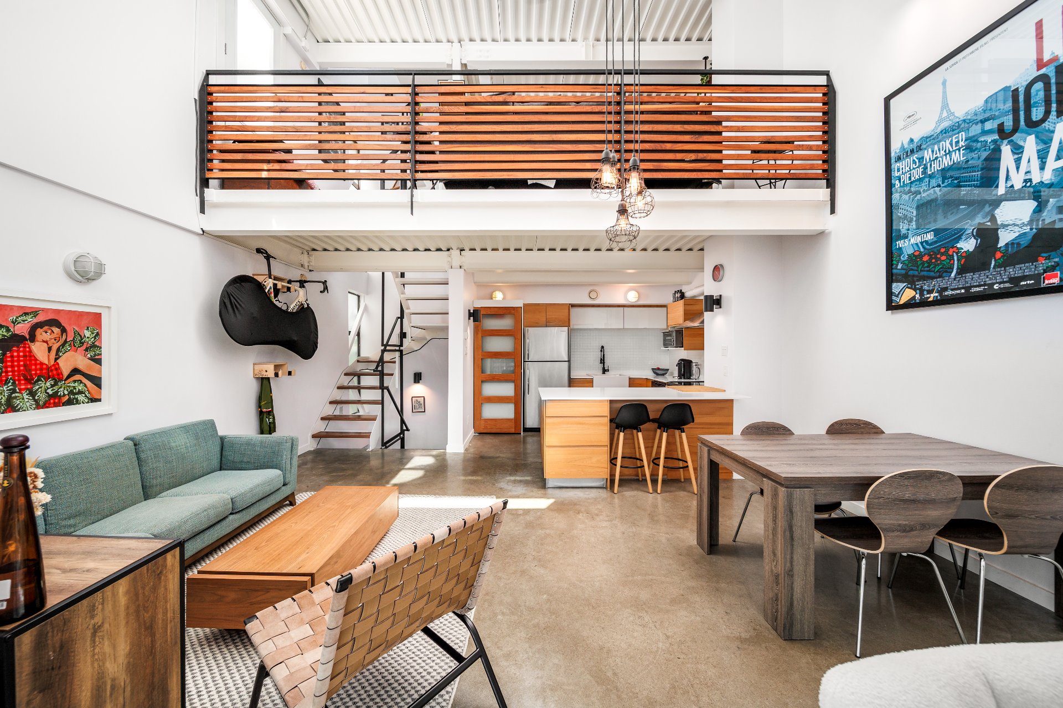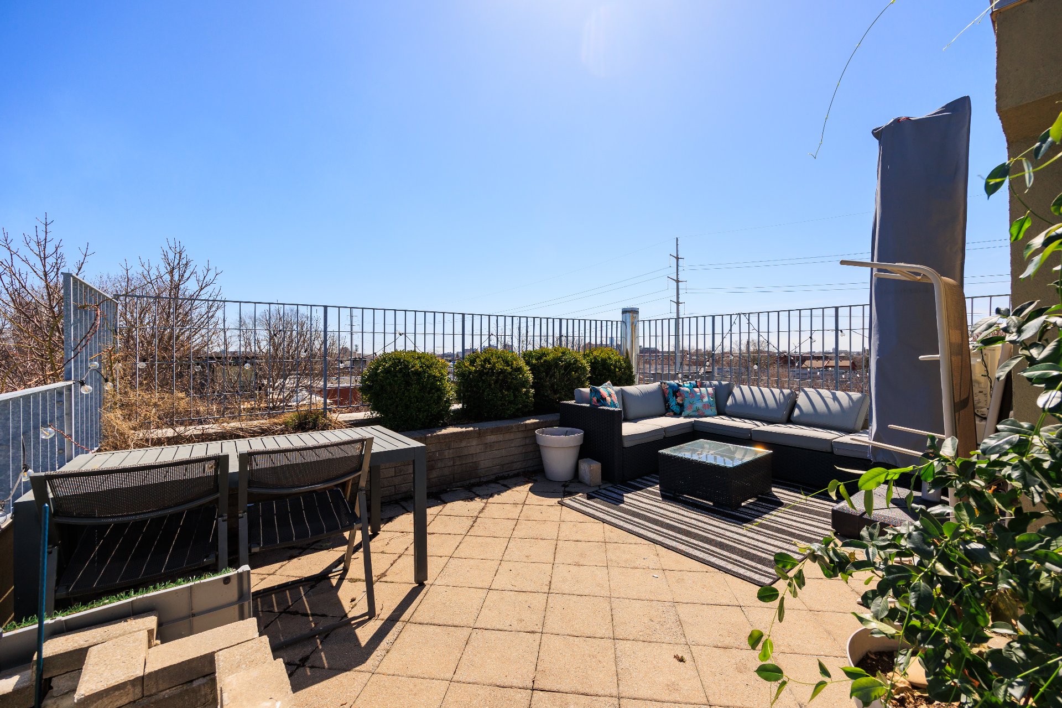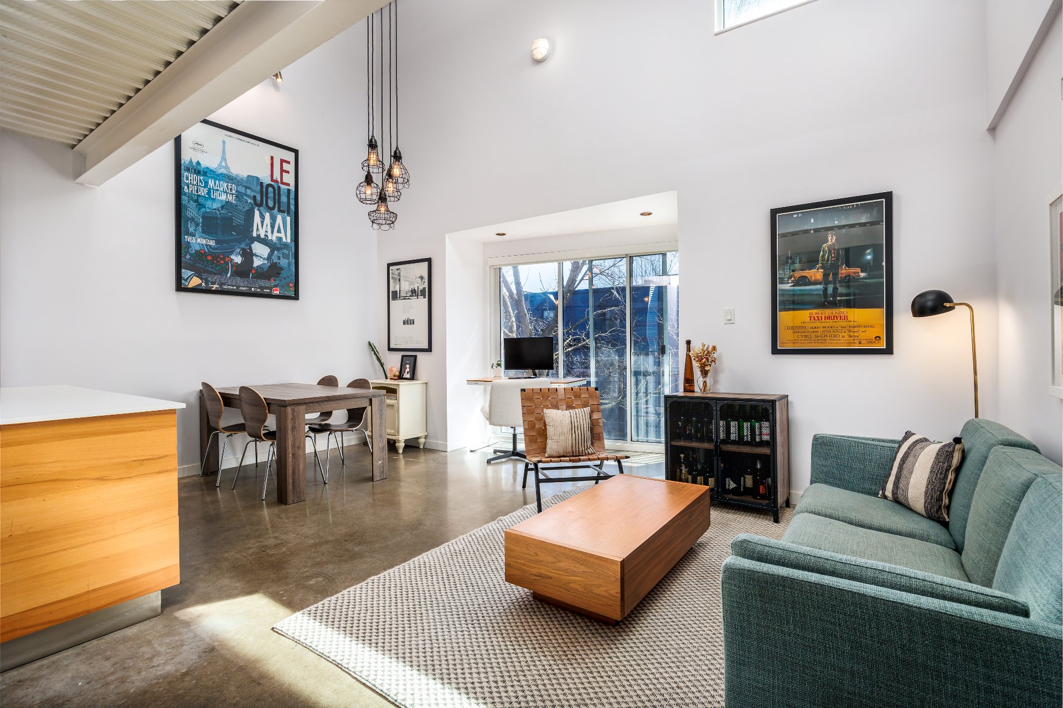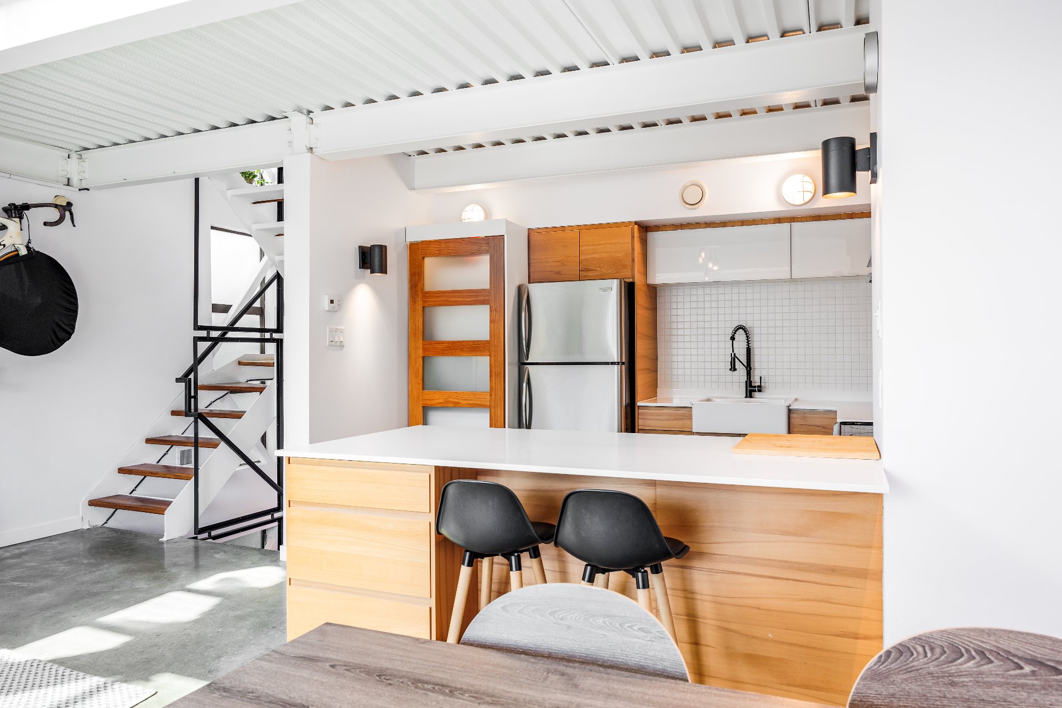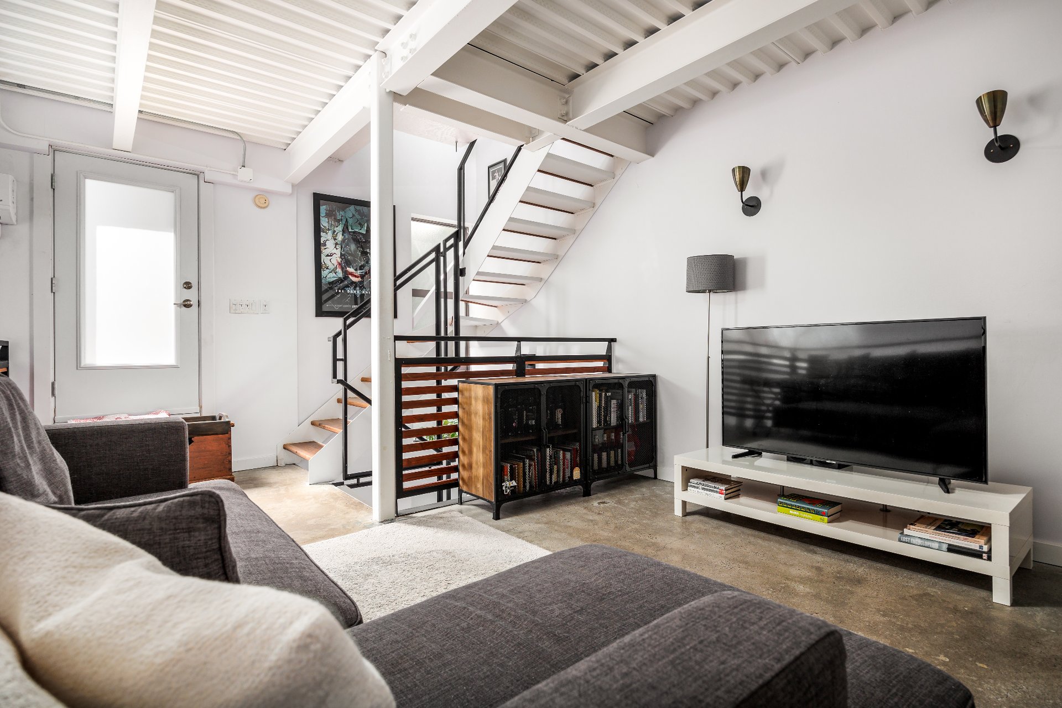- Follow Us:
- (438) 387-5743
Broker's Remark
Discover this distinctive 4-level industrial-style condo, blending open-concept living with luxury features like 18' cathedral ceilings on the third floor and heated floors throughout. Centered around a contemporary kitchen with a large central island, this space is ideal for both culinary creativity and social gatherings. The spacious bathroom boasts a modern glass shower and separate whirlpool bath for ultimate relaxation. The highlight is the private rooftop terrace, offering panoramic views that provide a perfect backdrop for both serene morning coffees and vibrant evening gatherings. Perfect blend of luxury and style!
Addendum
- Prime Location: Situated just minutes from the Atwater
Market and the Lachine Canal - a paradise for cyclists and
runners, with kilometers of bike paths, or for a kayak or
pedalo. Quick access to major highways and only ten minutes
from downtown, and numerous services, including Métro
Charlevoix. This condo offers both convenience and a
high-quality lifestyle.
- Energy Efficiency: Benefit from great savings on heating
costs, thanks to the polished, durable, and eco-friendly
cement floors and geothermal radiant heating system.
- Condominium Fees: The monthly fees cover condo
maintenance, building insurance, energy costs, and upkeep
of common areas, along with management and administration
fees.
INCLUDED
All appliances, wall mounted heat-pump, light fixtures and living room blinds.
EXCLUDED
Curtains & rods.
| BUILDING | |
|---|---|
| Type | Apartment |
| Style | Semi-detached |
| Dimensions | 0x0 |
| Lot Size | 0 |
| Floors | 3 |
| Year Constructed | 2004 |
| EVALUATION | |
|---|---|
| Year | 2021 |
| Lot | $ 52,900 |
| Building | $ 496,900 |
| Total | $ 549,800 |
| EXPENSES | |
|---|---|
| Co-ownership fees | $ 6012 / year |
| Municipal Taxes (2024) | $ 3563 / year |
| School taxes (2023) | $ 409 / year |
| ROOM DETAILS | |||
|---|---|---|---|
| Room | Dimensions | Level | Flooring |
| Hallway | 10 x 4.8 P | 2nd Floor | Wood |
| Bedroom | 18.3 x 9.8 P | 2nd Floor | Wood |
| Bathroom | 11.7 x 11.5 P | 2nd Floor | Ceramic tiles |
| Living room | 13.9 x 18.6 P | 3rd Floor | Concrete |
| Kitchen | 11.4 x 11.7 P | 3rd Floor | Concrete |
| Mezzanine | 16.9 x 12.6 P | 4th Floor | Ceramic tiles |
| Other | 17.9 x 5.4 P | AU | Tiles |
| CHARACTERISTICS | |
|---|---|
| Heating system | Radiant |
| Water supply | Municipality |
| Heating energy | Other, Bi-energy, Electricity |
| Equipment available | Entry phone, Wall-mounted air conditioning, Wall-mounted heat pump |
| Proximity | Highway, Hospital, Park - green area, Elementary school, High school, Public transport, Bicycle path, Daycare centre |
| Sewage system | Municipal sewer |
| View | Mountain, Panoramic, City |
| Zoning | Residential |
| Restrictions/Permissions | Pets allowed |
marital
age
household income
Age of Immigration
common languages
education
ownership
Gender
construction date
Occupied Dwellings
employment
transportation to work
work location
| BUILDING | |
|---|---|
| Type | Apartment |
| Style | Semi-detached |
| Dimensions | 0x0 |
| Lot Size | 0 |
| Floors | 3 |
| Year Constructed | 2004 |
| EVALUATION | |
|---|---|
| Year | 2021 |
| Lot | $ 52,900 |
| Building | $ 496,900 |
| Total | $ 549,800 |
| EXPENSES | |
|---|---|
| Co-ownership fees | $ 6012 / year |
| Municipal Taxes (2024) | $ 3563 / year |
| School taxes (2023) | $ 409 / year |

