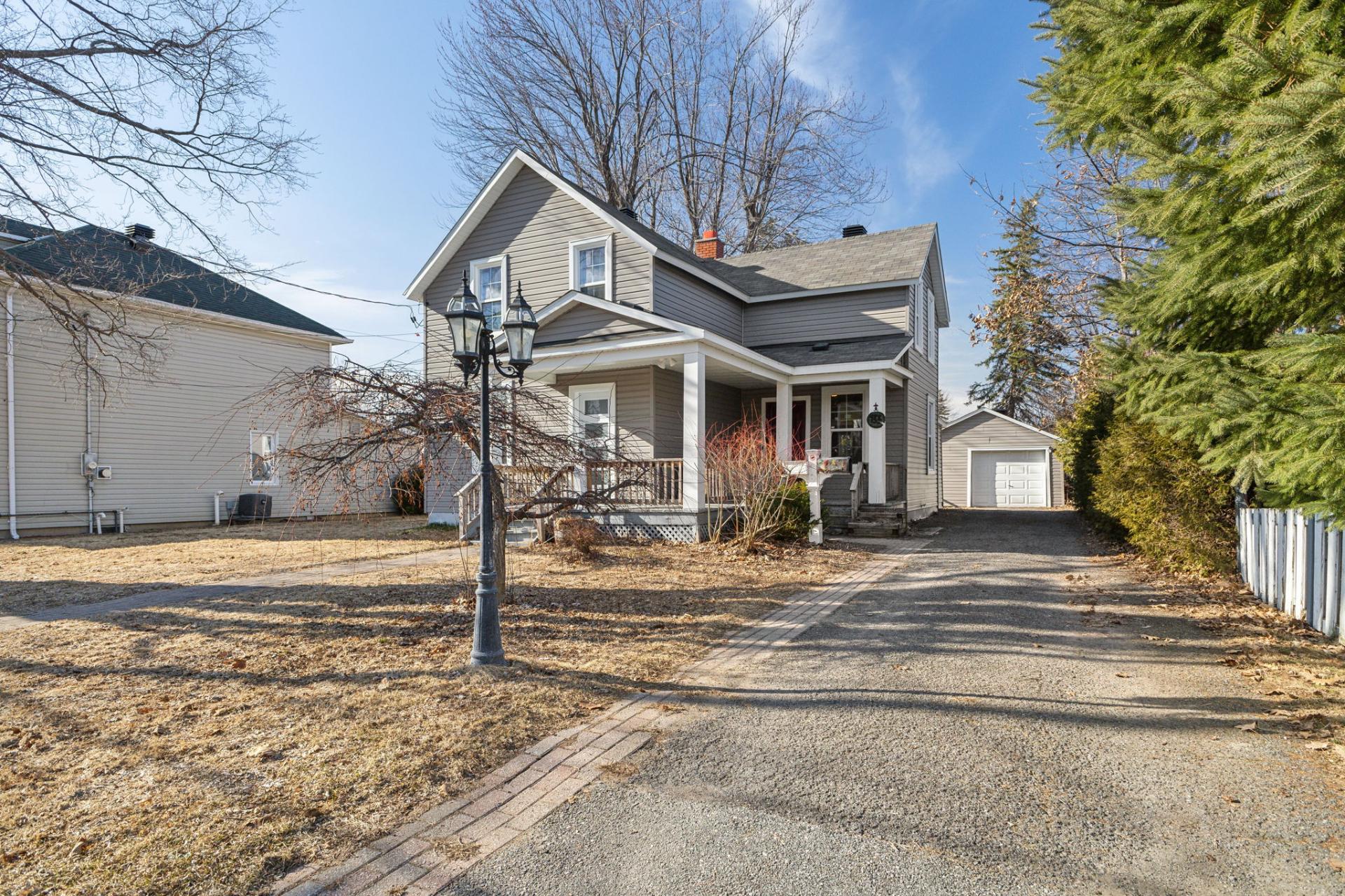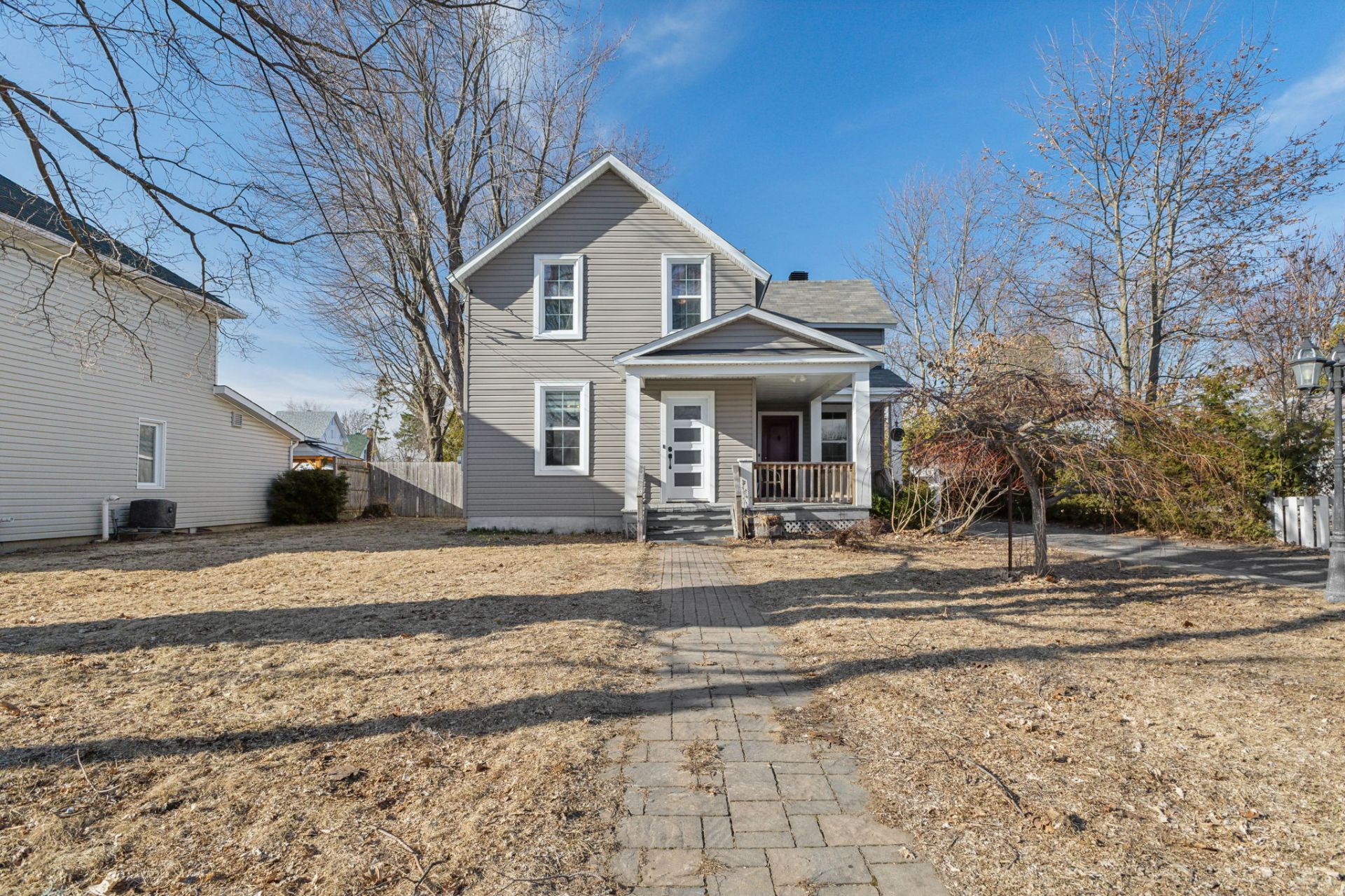- Follow Us:
- (438) 387-5743
Broker's Remark
Welcome to this lovely property featuring 3 bedrooms and a bathroom upstairs, as well as a powder room on the main floor. Several renovations have been made to the kitchen and bathroom, providing a modern, comfortable setting. In addition, a garage is also at your disposal for your convenience. With its spacious, fenced-in backyard, you'll enjoy privacy and tranquility. Located in a peaceful neighborhood, this property is close to all amenities, providing a convenient and pleasant lifestyle. Don't miss this opportunity!
Addendum
155 Paluck Street, Buckingham
-Bargain!
-Posted under municipal assessment.
-Charming two-storey residence
- 3 bedrooms
- 1 full bathroom
- 1 powder room on first floor
- Bright office space
- Vast 12,000-square-foot fenced backyard
- Detached garage for added functionality
- Quiet, family-friendly location
- Close to an elementary school, daycare center, daycare
center and public transportation
- Only 15 minutes from Gatineau
- Several improvements have been made to the property:
- Roof replaced in 2018, including garage roof
- Exterior doors and patio door replaced/repaired
- Replacement of several windows
- Complete renovation of 2 bathrooms and kitchen
- Updating the electrical system with new wiring
- Installation of new fixtures
- Installation of Décora electrical outlets
- Replacement of all electric baseboards
- Repainting of second floor
- Renovation and replacement of exterior siding, fascias
and soffits, including those in the garage
INCLUDED
2022 water heater, blind and window rod in living room
EXCLUDED
Dishwasher, blinds/curtains and curtain rods except those in the living room
| BUILDING | |
|---|---|
| Type | Two or more storey |
| Style | Detached |
| Dimensions | 5.67x8.11 M |
| Lot Size | 1,115 MC |
| Floors | 0 |
| Year Constructed | 1940 |
| EVALUATION | |
|---|---|
| Year | 2024 |
| Lot | $ 137,600 |
| Building | $ 202,400 |
| Total | $ 340,000 |
| EXPENSES | |
|---|---|
| Energy cost | $ 2860 / year |
| Municipal Taxes (2024) | $ 2317 / year |
| School taxes (2024) | $ 135 / year |
| ROOM DETAILS | |||
|---|---|---|---|
| Room | Dimensions | Level | Flooring |
| Hallway | 5.11 x 5.10 P | Ground Floor | Floating floor |
| Living room | 13.3 x 11 P | Ground Floor | Floating floor |
| Dining room | 13.6 x 11.7 P | Ground Floor | Floating floor |
| Washroom | 5.7 x 5.3 P | Ground Floor | Ceramic tiles |
| Kitchen | 12.2 x 11.6 P | Ground Floor | Floating floor |
| Home office | 11.1 x 9.8 P | Ground Floor | Floating floor |
| Bedroom | 11.8 x 11.2 P | 2nd Floor | Floating floor |
| Bedroom | 11.5 x 8.9 P | 2nd Floor | Floating floor |
| Bathroom | 8.3 x 7.9 P | 2nd Floor | Ceramic tiles |
| Bedroom | 12.4 x 11.6 P | 2nd Floor | Floating floor |
| Other | 5.10 x 5.7 P | 2nd Floor | Floating floor |
| Storage | 21.9 x 15.7 P | Basement | Concrete |
| Storage | 11.3 x 6 P | Basement | Concrete |
| CHARACTERISTICS | |
|---|---|
| Landscaping | Fenced |
| Cupboard | Melamine |
| Heating system | Electric baseboard units |
| Water supply | Municipality |
| Heating energy | Electricity |
| Windows | PVC |
| Foundation | Poured concrete, Stone |
| Garage | Detached, Single width |
| Siding | Vinyl |
| Proximity | Highway, Golf, Hospital, Park - green area, Elementary school, High school, Public transport, Bicycle path, Daycare centre |
| Basement | 6 feet and over, Unfinished |
| Parking | Outdoor, Garage |
| Sewage system | Municipal sewer |
| Window type | Hung, French window |
| Roofing | Asphalt shingles |
| Topography | Flat |
| Zoning | Residential |
| Driveway | Asphalt |
marital
age
household income
Age of Immigration
common languages
education
ownership
Gender
construction date
Occupied Dwellings
employment
transportation to work
work location
| BUILDING | |
|---|---|
| Type | Two or more storey |
| Style | Detached |
| Dimensions | 5.67x8.11 M |
| Lot Size | 1,115 MC |
| Floors | 0 |
| Year Constructed | 1940 |
| EVALUATION | |
|---|---|
| Year | 2024 |
| Lot | $ 137,600 |
| Building | $ 202,400 |
| Total | $ 340,000 |
| EXPENSES | |
|---|---|
| Energy cost | $ 2860 / year |
| Municipal Taxes (2024) | $ 2317 / year |
| School taxes (2024) | $ 135 / year |



























