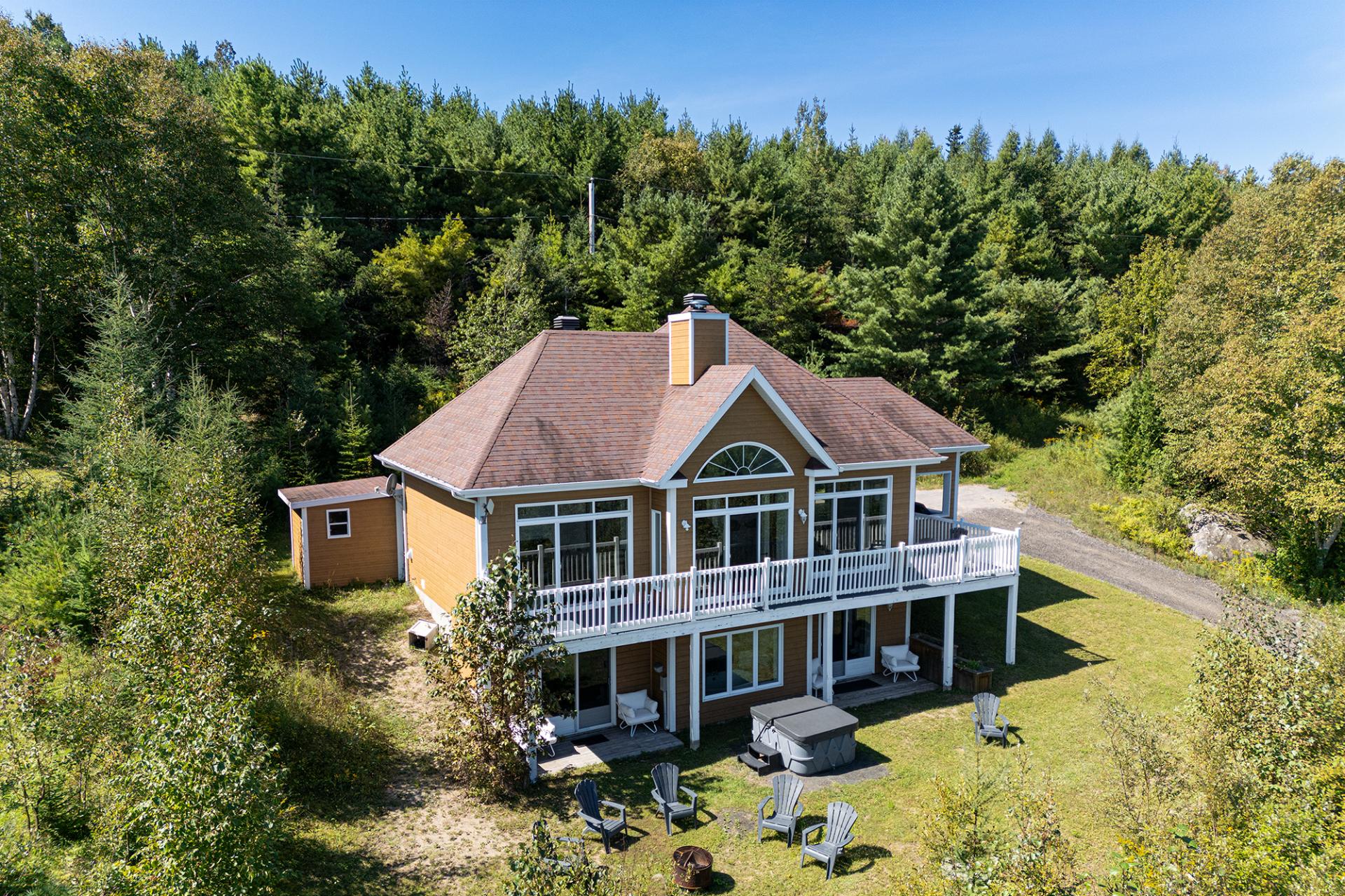- Follow Us:
- 438-387-5743
Broker's Remark
«Ma fenêtre sur le fleuve» :Tourist residency, in the mountains, offering spectacular views of the river, 3 bedrooms, Don Bar fireplace, superbly furnished, large intimate lot, imposing windows, large gallery on the front and pleasant gazebo on the side offering the dream panorama, for walking -ashore in Charlevoix.
Addendum
This superb residence was built, equipped and tastefully
decorated to make your stay in Charlevoix a unforgettable
moment.
Rural and peaceful area. Large secure lot accessible by a
private road.
In the heart of the Flavor Route (fine local products)
2 minutes from the Domaine Forget Academy of Music and
Dance (world-renowned concerts in summer and magnificent
snowshoe trails in winter!)
2 minutes from the public beach of Saint-Irénée
30 minutes from the Mont Grand-Fonds ski center
45 minutes from Le Massif de Charlevoix ski center
Ground floor
Spacious open area with breathtaking views of the river:
warm living room, comfortable boudoir with Don-Bar
fireplace glazed on
four sides, very pleasant dining room and kitchen.
Bathroom with shower and view of the hill.
Ground floor:
Three superbly decorated bedrooms, two of which have French
windows with a view of the river, as well as a charming
bedroom
with two single beds. A large bathroom with whirlpool
bathtub and river view, two sinks and a
independent shower completes the floor.
** It should be noted that this magnificent property is
intended as a tourist residence (short-term rental);
therefore the amount of municipal taxes does not reflect
the amount for a conventional second home.
INCLUDED
All equipment and furniture are included. All appliances are included.
| BUILDING | |
|---|---|
| Type | Bungalow |
| Style | Detached |
| Dimensions | 38x28 P |
| Lot Size | 0 |
| Floors | 0 |
| Year Constructed | 2004 |
| EVALUATION | |
|---|---|
| Year | 2024 |
| Lot | $ 28,000 |
| Building | $ 302,800 |
| Total | $ 330,800 |
| EXPENSES | |
|---|---|
| Municipal Taxes (2024) | $ 3418 / year |
| School taxes (2023) | $ 293 / year |
| ROOM DETAILS | |||
|---|---|---|---|
| Room | Dimensions | Level | Flooring |
| Hallway | 11.9 x 13 P | Ground Floor | Ceramic tiles |
| Kitchen | 13 x 13.6 P | Ground Floor | Ceramic tiles |
| Dining room | 12 x 13 P | Ground Floor | Ceramic tiles |
| Living room | 12 x 14 P | Ground Floor | Ceramic tiles |
| Den | 11.9 x 16 P | Ground Floor | Ceramic tiles |
| Washroom | 7.9 x 6 P | Ground Floor | Ceramic tiles |
| Veranda | 12 x 12 P | Ground Floor | Wood |
| Primary bedroom | 12.4 x 12.4 P | RJ | Floating floor |
| Bedroom | 13 x 12 P | RJ | Floating floor |
| Bedroom | 16 x 12.7 P | RJ | Floating floor |
| Bathroom | 12.4 x 13 P | RJ | Ceramic tiles |
| Other | 12.4 x 12 P | RJ | Concrete |
| CHARACTERISTICS | |
|---|---|
| Driveway | Not Paved |
| Heating system | Electric baseboard units |
| Water supply | Artesian well |
| Heating energy | Electricity |
| Windows | Aluminum |
| Foundation | Poured concrete |
| Siding | Vinyl |
| Proximity | Other, Elementary school |
| Basement | 6 feet and over, Finished basement |
| Parking | Outdoor |
| Sewage system | Purification field, Septic tank |
| Window type | Crank handle |
| Roofing | Asphalt shingles |
| Topography | Sloped, Flat |
| View | Other, Water, Mountain, Panoramic, City |
| Zoning | Residential |
marital
age
household income
Age of Immigration
common languages
education
ownership
Gender
construction date
Occupied Dwellings
employment
transportation to work
work location
| BUILDING | |
|---|---|
| Type | Bungalow |
| Style | Detached |
| Dimensions | 38x28 P |
| Lot Size | 0 |
| Floors | 0 |
| Year Constructed | 2004 |
| EVALUATION | |
|---|---|
| Year | 2024 |
| Lot | $ 28,000 |
| Building | $ 302,800 |
| Total | $ 330,800 |
| EXPENSES | |
|---|---|
| Municipal Taxes (2024) | $ 3418 / year |
| School taxes (2023) | $ 293 / year |
























