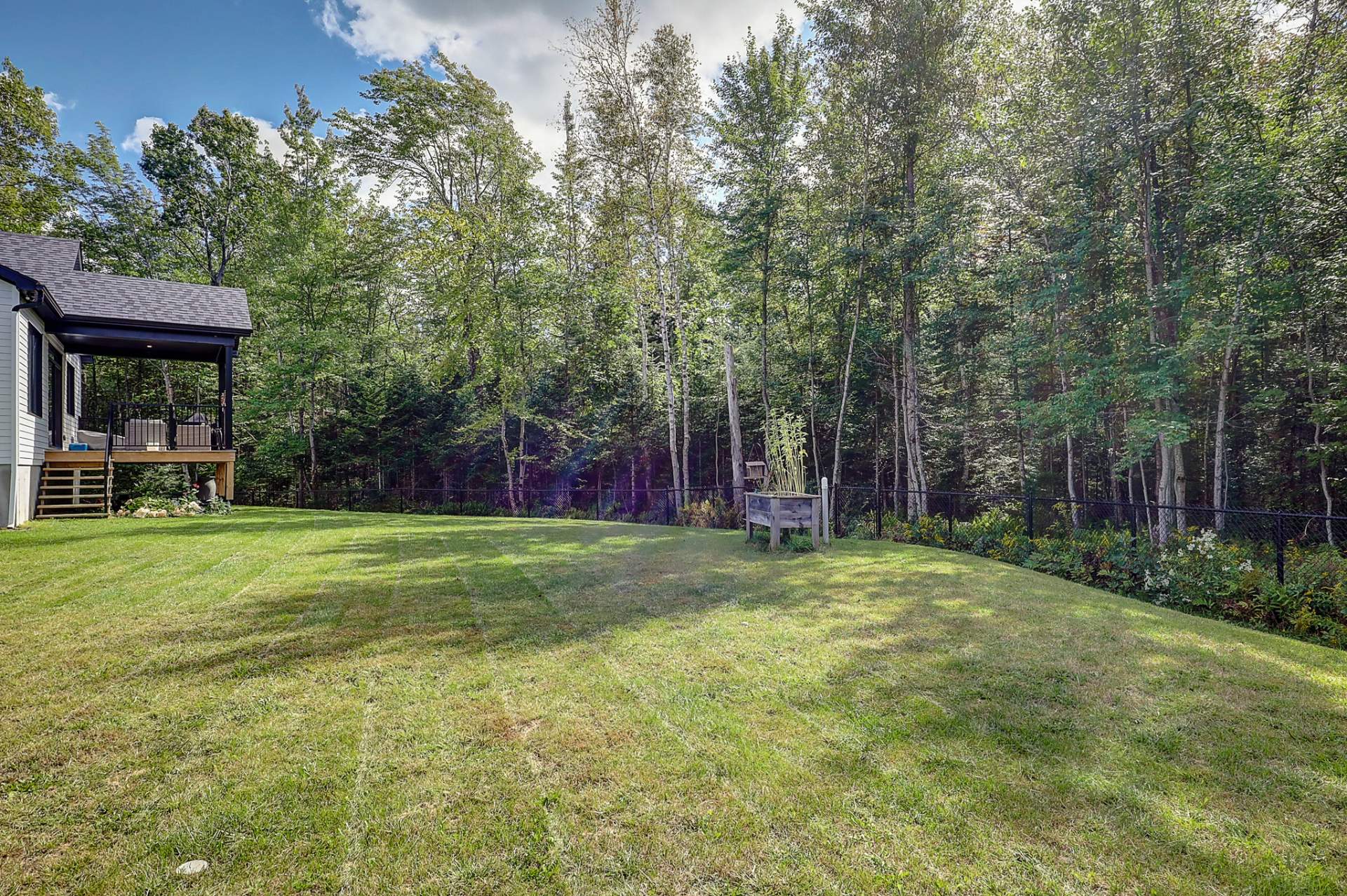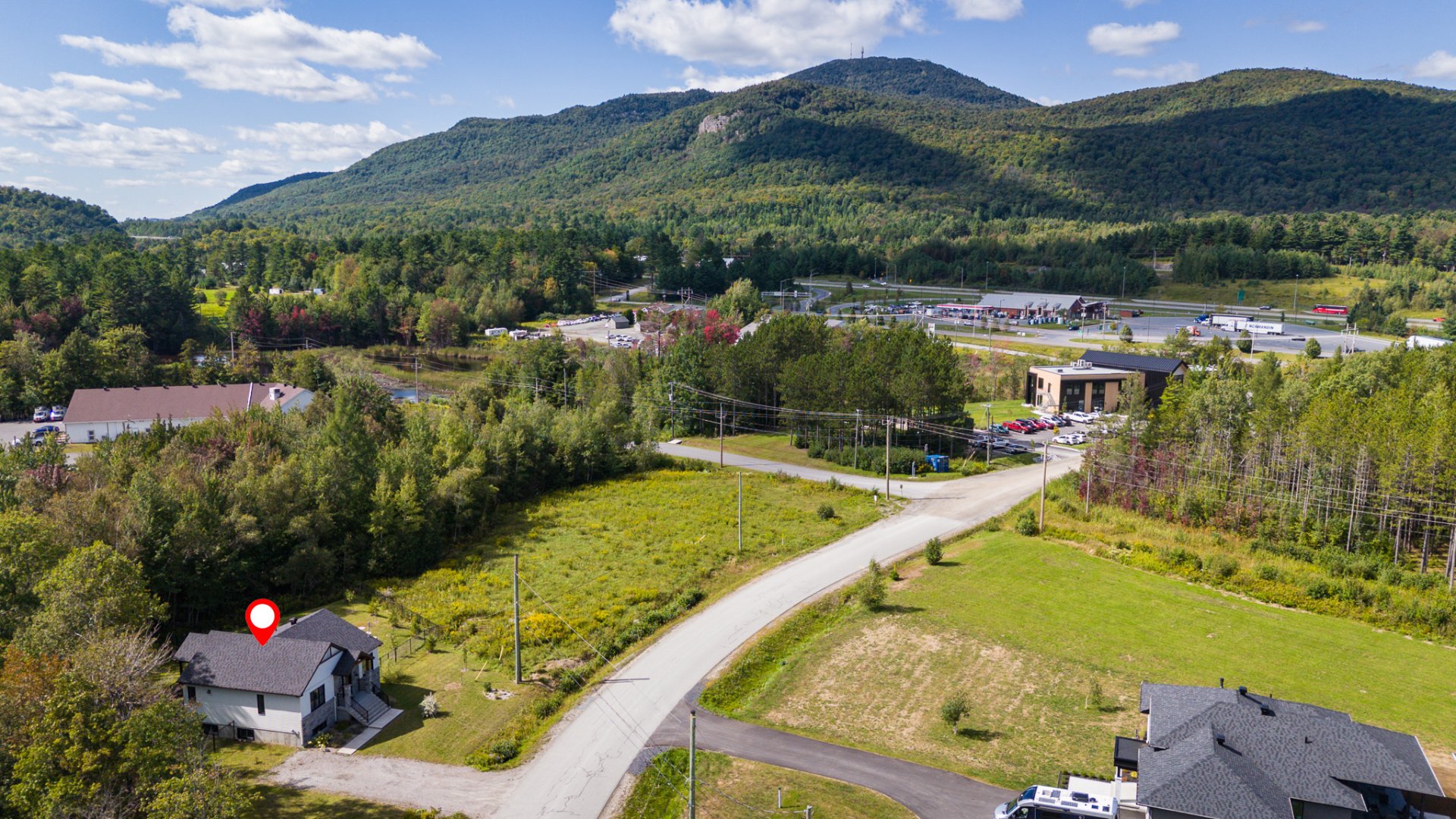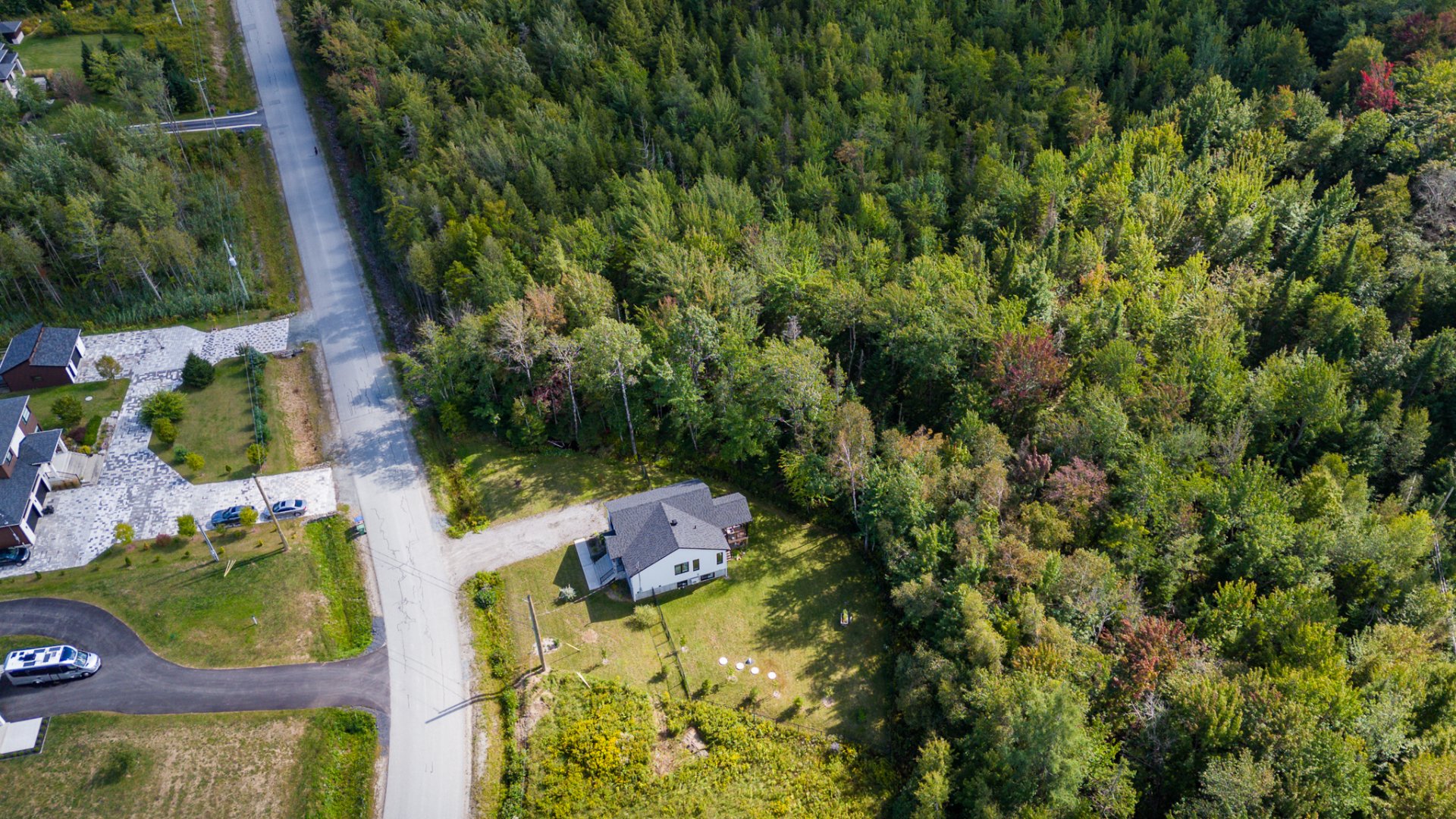- Follow Us:
- 438-387-5743
Broker's Remark
Discover this charming property with a view of Mount Orford, conveniently located near all the amenities of the city of Magog. With 3 bedrooms, it is perfect for a family or young professionals in need of a home office. Its large lot of over 2 acres is ideal for nature lovers. Its prime location will make all your travels easy, with Highway 10 just 2 minutes away. Enjoy a fenced yard where your children or pets can play safely. Act quickly--this home won't stay on the market for long before charming its next owner.
Addendum
The municipal taxe include the amount of 2152,40 $ for the
opening of the rod for the Castle Estate
INCLUDED
Cellar in the Island, Dishwasher, stove, Sectional sofa in the basement, light fixtures, blinds, curtains and curtain rods, television support in the ground floor living room.
EXCLUDED
Refrigerator, furniture, personal effects of the sellers.
| BUILDING | |
|---|---|
| Type | Bungalow |
| Style | Detached |
| Dimensions | 10.54x10.47 M |
| Lot Size | 8,192 MC |
| Floors | 0 |
| Year Constructed | 2021 |
| EVALUATION | |
|---|---|
| Year | 2024 |
| Lot | $ 112,800 |
| Building | $ 270,600 |
| Total | $ 383,400 |
| EXPENSES | |
|---|---|
| Municipal Taxes (2024) | $ 5310 / year |
| School taxes (2024) | $ 328 / year |
| ROOM DETAILS | |||
|---|---|---|---|
| Room | Dimensions | Level | Flooring |
| Hallway | 5.3 x 6.5 P | Ground Floor | Ceramic tiles |
| Bedroom | 8.8 x 9.11 P | Ground Floor | Wood |
| Primary bedroom | 11.10 x 12.1 P | Ground Floor | Wood |
| Other | 4.11 x 8.6 P | Ground Floor | Wood |
| Laundry room | 5.9 x 4.9 P | Ground Floor | Ceramic tiles |
| Bathroom | 12.1 x 9.9 P | Ground Floor | Ceramic tiles |
| Living room | 12.1 x 12.5 P | Ground Floor | Wood |
| Dining room | 12.1 x 9.1 P | Ground Floor | Wood |
| Kitchen | 11.6 x 15 P | Ground Floor | Wood |
| Other | 3.1 x 5.2 P | Ground Floor | Wood |
| Other | 11.9 x 12.1 P | Basement | Other |
| Family room | 19.11 x 17.4 P | Basement | Other |
| Bedroom | 11.6 x 14.0 P | Basement | Other |
| Home office | 11.1 x 10.6 P | Basement | Other |
| Bathroom | 7.1 x 8.6 P | Basement | Ceramic tiles |
| Other | 11.9 x 5.4 P | Basement | Concrete |
| CHARACTERISTICS | |
|---|---|
| Driveway | Not Paved |
| Landscaping | Fenced, Patio, Landscape |
| Cupboard | Other, Wood |
| Heating system | Space heating baseboards, Electric baseboard units |
| Water supply | Artesian well |
| Heating energy | Electricity |
| Foundation | Poured concrete |
| Distinctive features | No neighbours in the back, Wooded lot: hardwood trees, Cul-de-sac |
| Proximity | Highway, Golf, Hospital, Elementary school, High school, Bicycle path, Alpine skiing, Daycare centre, Snowmobile trail, ATV trail |
| Bathroom / Washroom | Seperate shower |
| Basement | 6 feet and over, Finished basement |
| Parking | Outdoor |
| Sewage system | Purification field, Septic tank, BIONEST system |
| Window type | French window, Tilt and turn |
| Roofing | Asphalt shingles |
| Topography | Flat |
| View | Mountain |
| Zoning | Residential |
| Equipment available | Ventilation system, Wall-mounted heat pump |
marital
age
household income
Age of Immigration
common languages
education
ownership
Gender
construction date
Occupied Dwellings
employment
transportation to work
work location
| BUILDING | |
|---|---|
| Type | Bungalow |
| Style | Detached |
| Dimensions | 10.54x10.47 M |
| Lot Size | 8,192 MC |
| Floors | 0 |
| Year Constructed | 2021 |
| EVALUATION | |
|---|---|
| Year | 2024 |
| Lot | $ 112,800 |
| Building | $ 270,600 |
| Total | $ 383,400 |
| EXPENSES | |
|---|---|
| Municipal Taxes (2024) | $ 5310 / year |
| School taxes (2024) | $ 328 / year |





















































