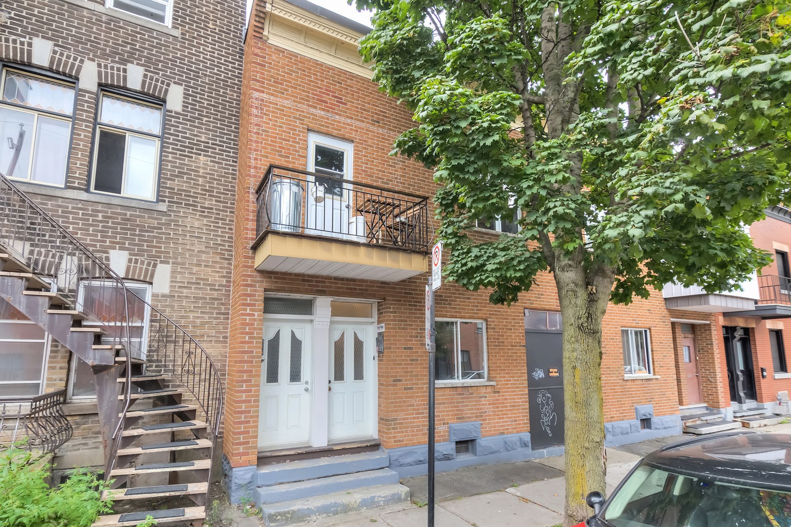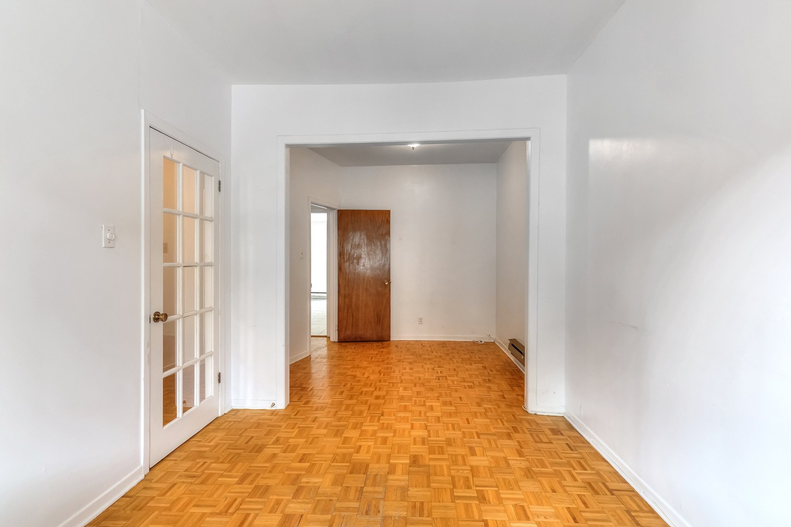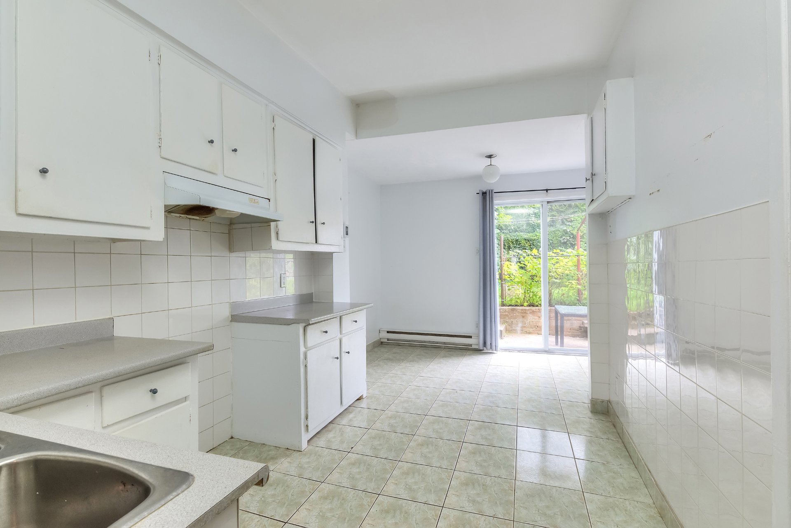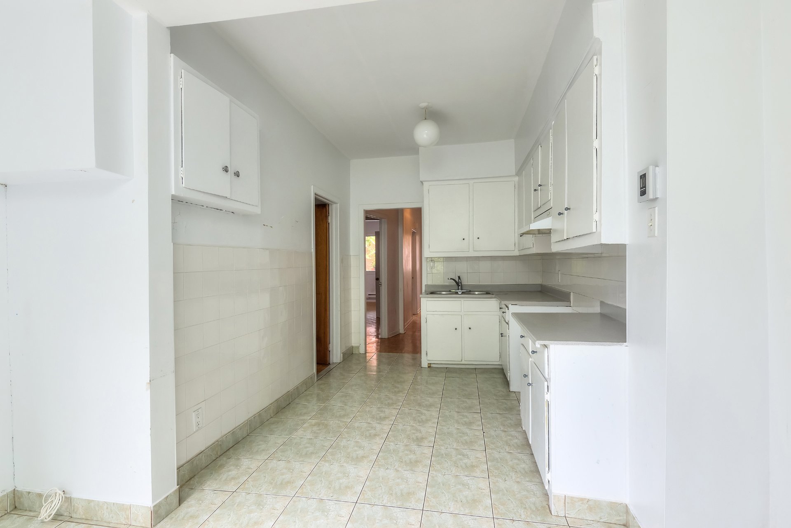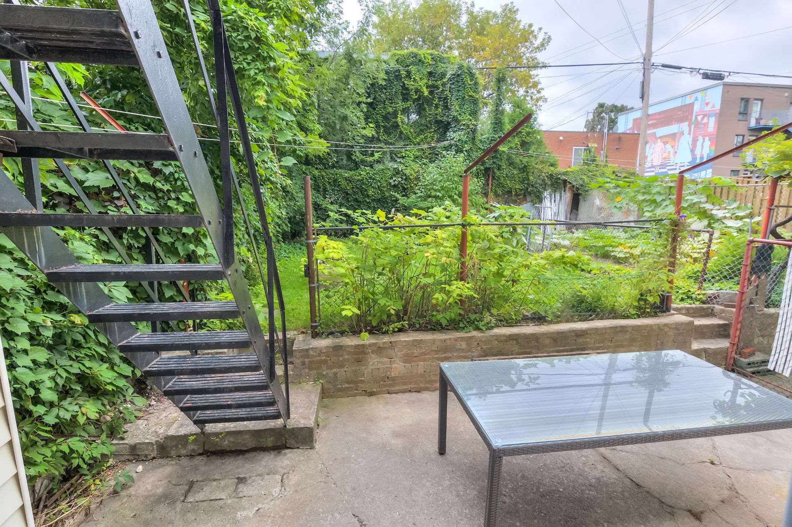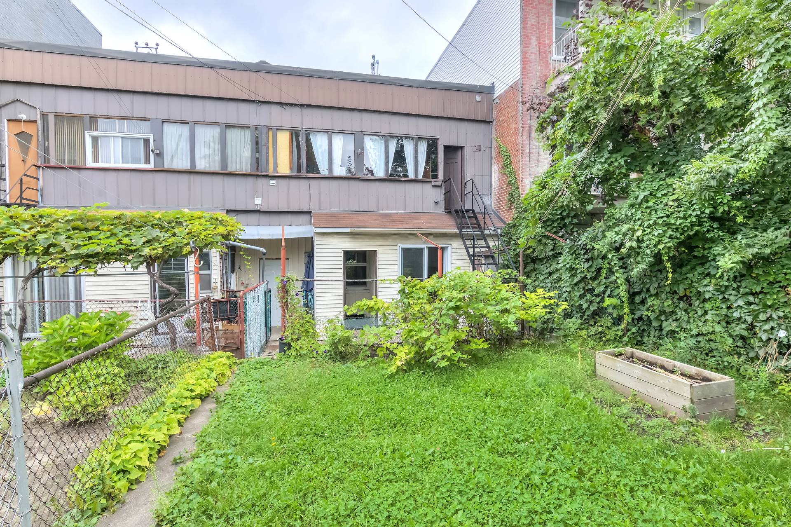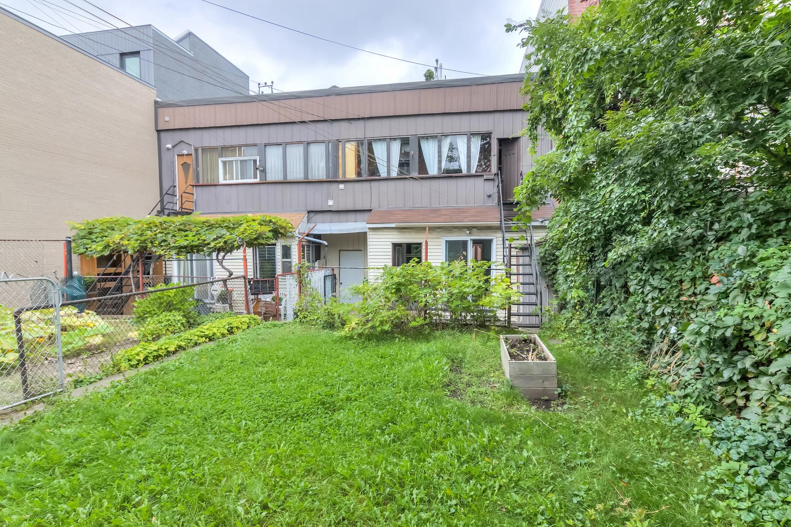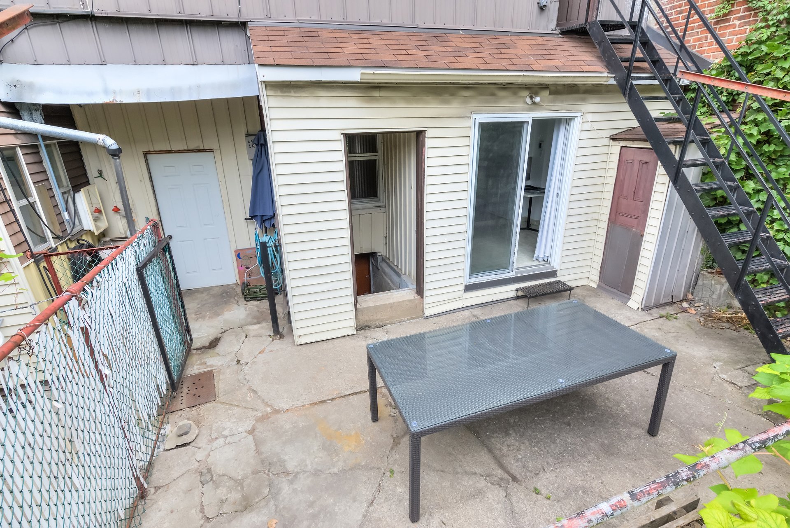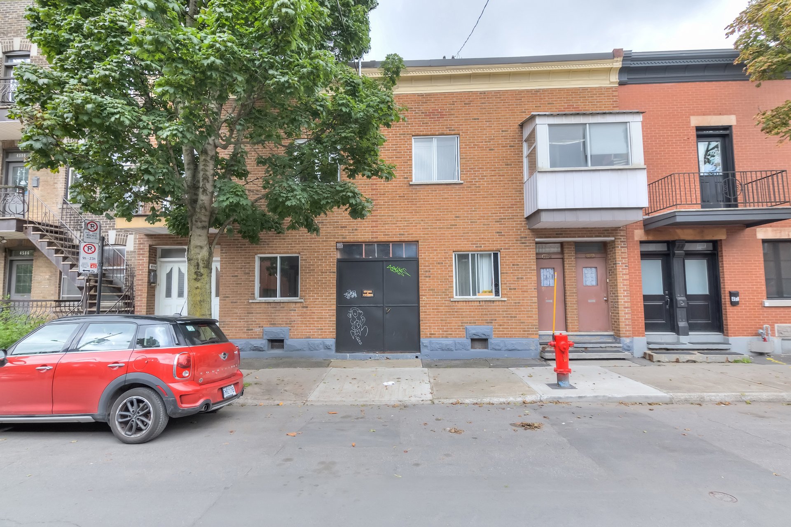- Follow Us:
- (438) 387-5743
Broker's Remark
Great duplex, perfect for investors, renovators and owner-occupants alike. High ceilings, a large backyard and tons of storage make this property a one of a kind opportunity. A skip and hop from Saint-Laurent & Mount-Royal, simultaneously enjoy the quiet of Colonial street as well as close proximity to schools, parks, restaurants, public transport and some of MTL's best kept secrets.
Addendum
- A great opportunity in a beloved area.
- Beautiful large backyard and back patio shared between
units.
- Tons of storage space including a large storage garage
shared with neighbouring duplex.
- Downstairs unit (4594) ready to occupy or great revenue
potential with a few minor renovations.
- Unit 4592 very well maintained. Hardwood floors added in
2010.
- Both units are set up to accommodate washer/dryer.
- Succession: Sale without legal warranty of quality, at
the buyer's risk and peril.
INCLUDED
Light fixtures, 2 hot water tanks
EXCLUDED
All appliances and personal effects of current tenant.
| BUILDING | |
|---|---|
| Type | Duplex |
| Style | Attached |
| Dimensions | 35x21.3 P |
| Lot Size | 172 MC |
| Floors | 3 |
| Year Constructed | 1900 |
| EVALUATION | |
|---|---|
| Year | 2023 |
| Lot | $ 385,000 |
| Building | $ 407,000 |
| Total | $ 792,000 |
| EXPENSES | |
|---|---|
| Municipal Taxes (2023) | $ 5360 / year |
| School taxes (2023) | $ 687 / year |
| ROOM DETAILS | |||
|---|---|---|---|
| Room | Dimensions | Level | Flooring |
| Hallway | 16.6 x 3.7 P | Ground Floor | Parquetry |
| Hallway | 12.6 x 3.7 P | 2nd Floor | Wood |
| Bathroom | 7.5 x 3.8 P | Ground Floor | Tiles |
| Kitchen | 12 x 11.3 P | 2nd Floor | Tiles |
| Other | 4 x 3.7 P | Ground Floor | Tiles |
| Primary bedroom | 9.11 x 8.7 P | 2nd Floor | Wood |
| Bedroom | 11.6 x 9 P | Ground Floor | Parquetry |
| Bathroom | 6.3 x 4.9 P | 2nd Floor | Tiles |
| Living room | 8.11 x 8.11 P | Ground Floor | Parquetry |
| Dining room | 11 x 9.4 P | 2nd Floor | Wood |
| Primary bedroom | 9.11 x 7.9 P | Ground Floor | Parquetry |
| Bedroom | 11 x 10.11 P | 2nd Floor | Wood |
| Bedroom | 8 x 7 P | 2nd Floor | Wood |
| Kitchen | 12 x 8 P | Ground Floor | Tiles |
| Dinette | 10.10 x 5.5 P | Ground Floor | Tiles |
| Laundry room | 13.4 x 12.11 P | Basement | Concrete |
| Other | 17.11 x 13.5 P | Basement | Concrete |
| CHARACTERISTICS | |
|---|---|
| Water supply | Municipality |
| Heating energy | Electricity |
| Proximity | Cegep, Park - green area, Elementary school, High school, Public transport, University, Bicycle path, Daycare centre |
| Basement | 6 feet and over |
| Sewage system | Municipal sewer |
| Zoning | Residential |
marital
age
household income
Age of Immigration
common languages
education
ownership
Gender
construction date
Occupied Dwellings
employment
transportation to work
work location
| BUILDING | |
|---|---|
| Type | Duplex |
| Style | Attached |
| Dimensions | 35x21.3 P |
| Lot Size | 172 MC |
| Floors | 3 |
| Year Constructed | 1900 |
| EVALUATION | |
|---|---|
| Year | 2023 |
| Lot | $ 385,000 |
| Building | $ 407,000 |
| Total | $ 792,000 |
| EXPENSES | |
|---|---|
| Municipal Taxes (2023) | $ 5360 / year |
| School taxes (2023) | $ 687 / year |

