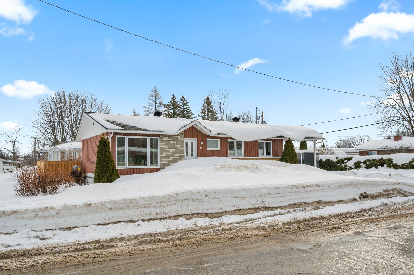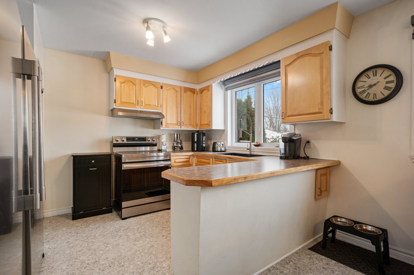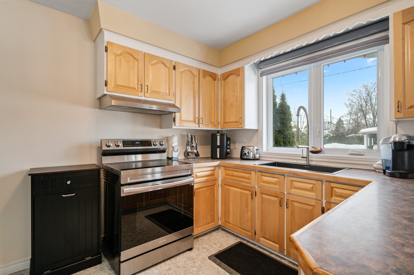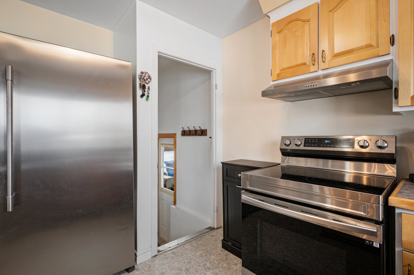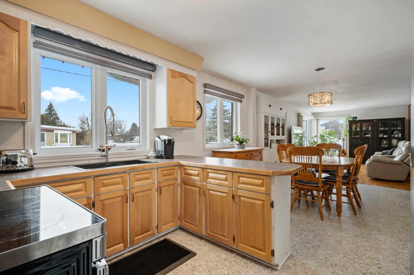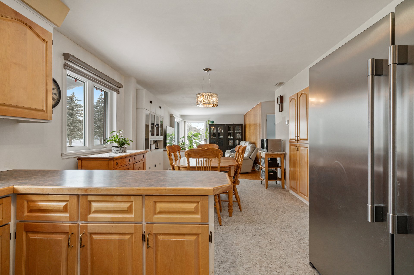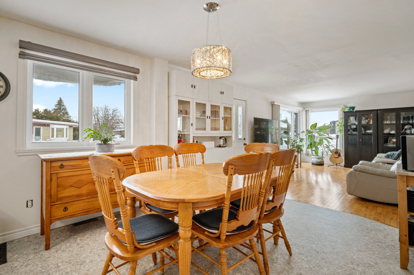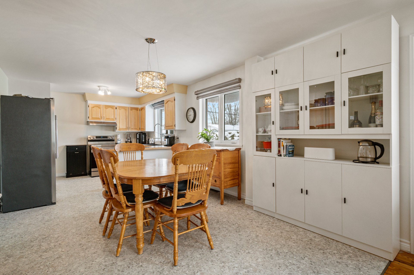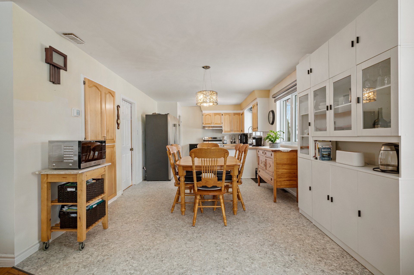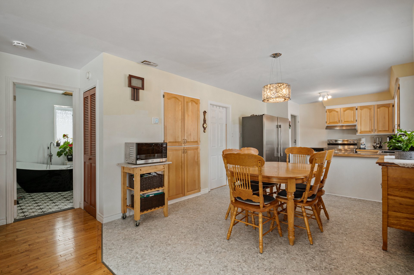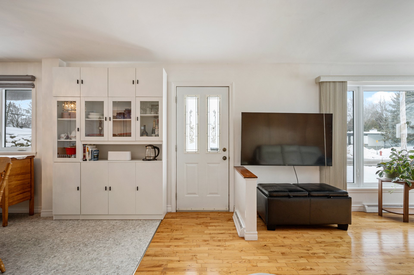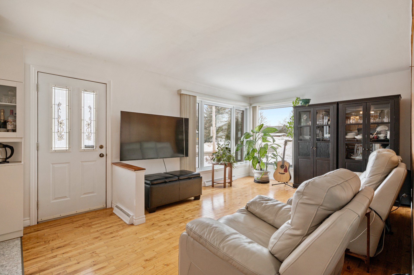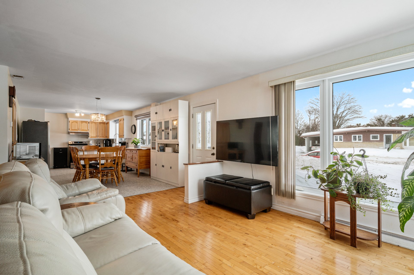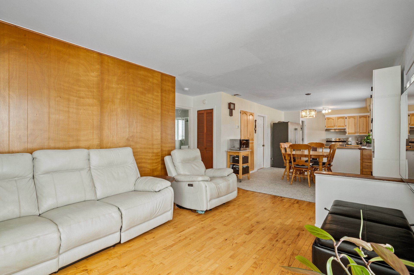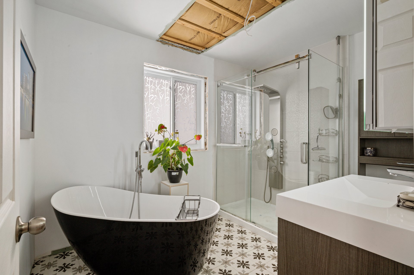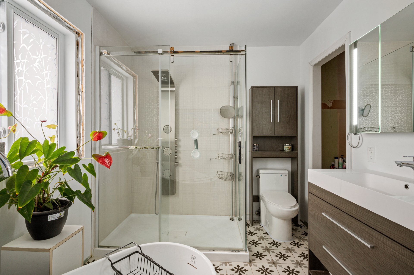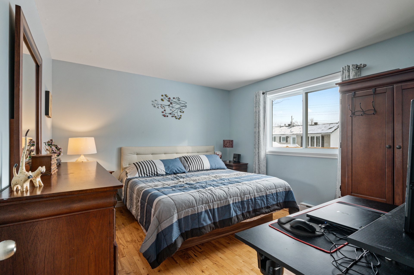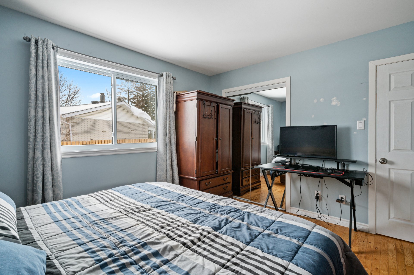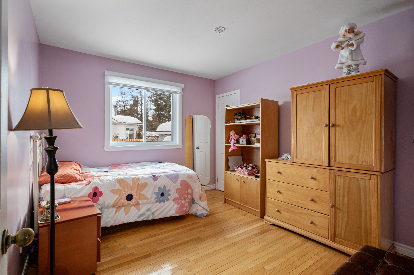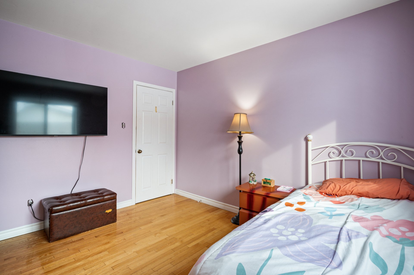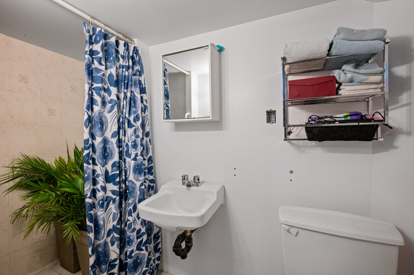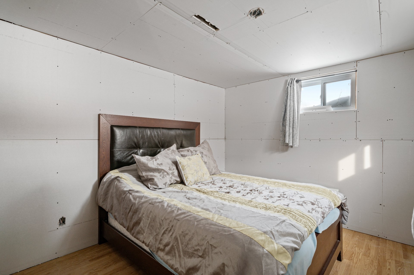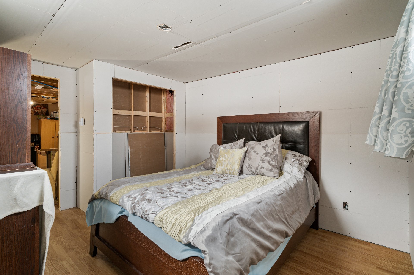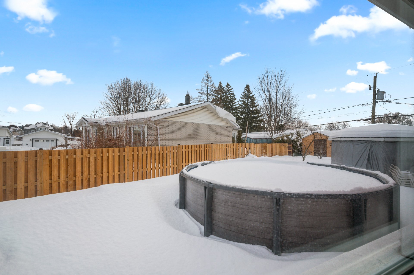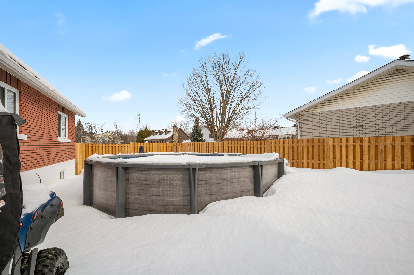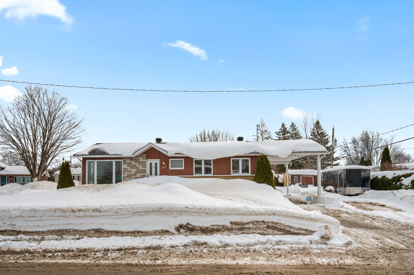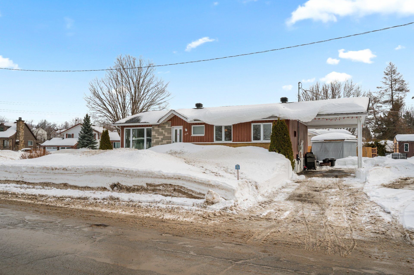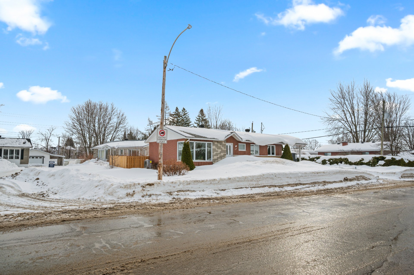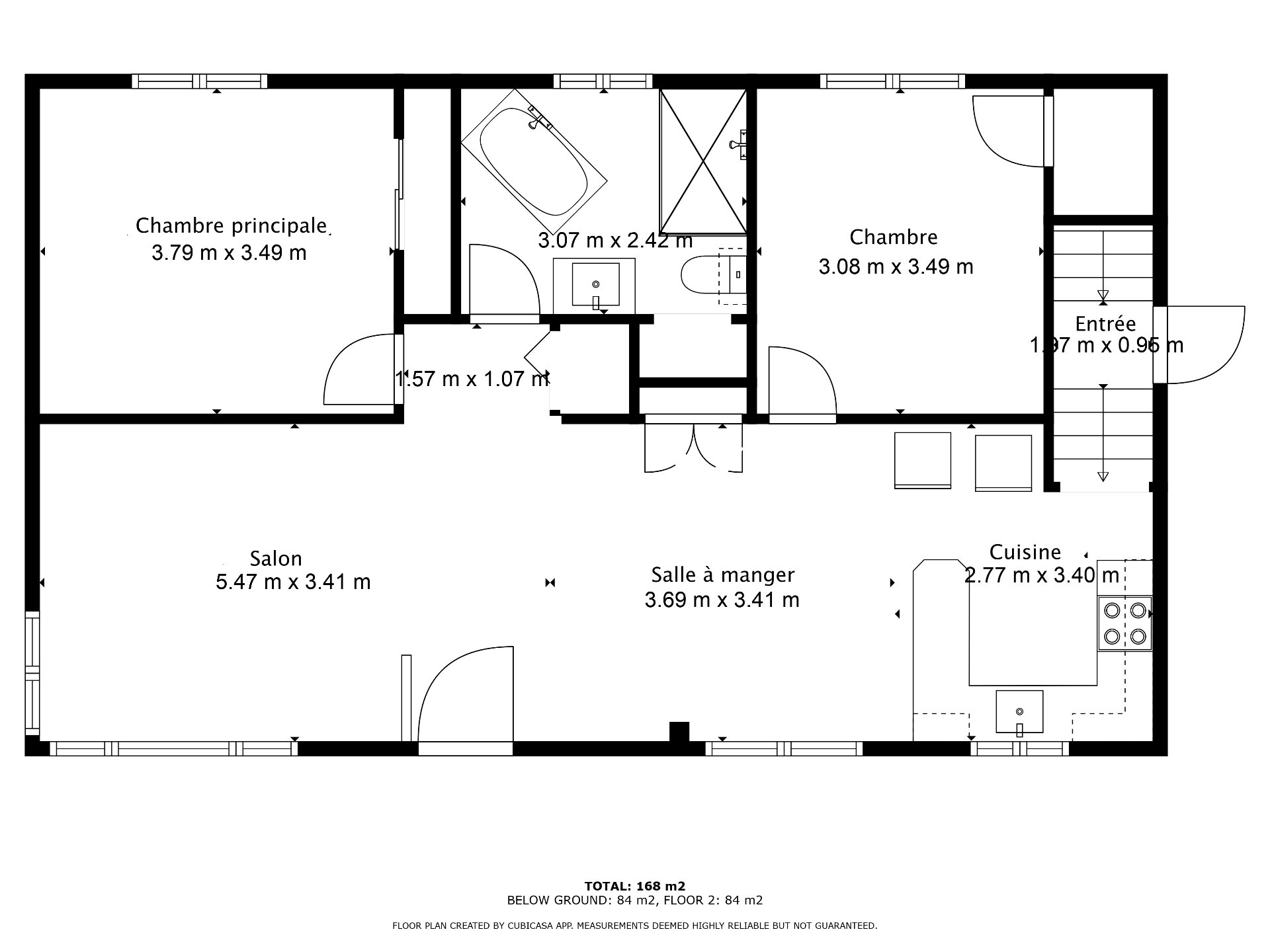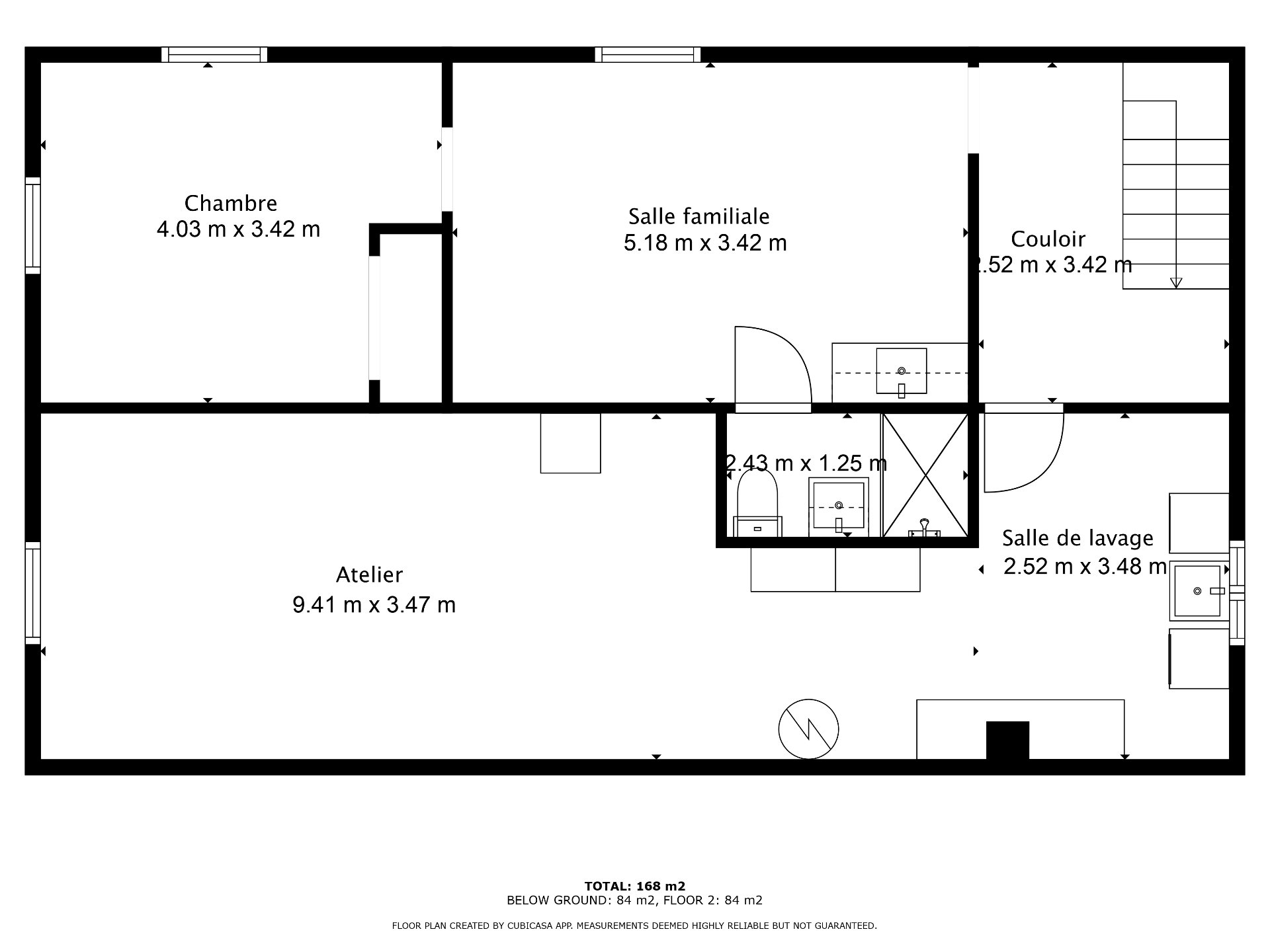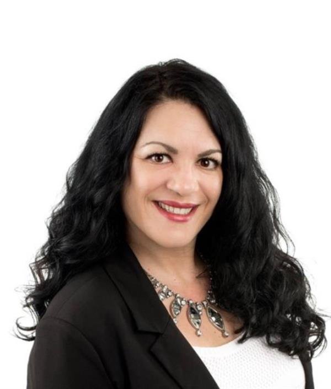- Follow Us:
- 438-387-5743
Broker's Remark
Charming bungalow, sought-after area of St-Jérôme, within walking distance of all services! 8019 sq. ft. lot, landscaped with hedge and fenced. 3 bedrooms, 2 full bathrooms, wood slatted flooring, abundant windows. Open concept, renovated ground floor bathroom. Electric forced-air heating and central air conditioning. Above-ground pool with water heater. Ideal for 1st buyer or a family!
Addendum
Warm family bungalow in a prime area, within walking
distance of everything!
Discover this charming bungalow, bathed in natural light,
located in a sought-after and family-friendly area. Ideal
for first-time buyers or families, this home has been
carefully maintained by its owner and offers a peaceful and
practical living environment.
Key features:
* Ideal location: Within walking distance of schools,
services and public transportation, for an easier daily
life.
* Exceptional lot: Enjoy a vast 8,019 square foot lot,
superbly landscaped and bordered by a mature hedge,
offering privacy and tranquility.
* Bright and spacious interior: Friendly open concept, wood
slatted floors, abundant windows.
* Optimal comfort: Electric forced-air heating with central
air conditioning for comfort in all seasons.
* Recent renovations: Ground floor bathroom renovated to
modern taste, roof redone in 2016.
* Living spaces: 2 bedrooms on the ground floor and 1 in
the basement, 2 full bathrooms.
* Outdoor entertainment: Above-ground pool with water
heater, perfect for sunny days.
This property is a true rare gem, offering a perfect
balance between comfort, functionality and prime location.
Don't miss this opportunity to create unforgettable
memories in your new home!
| BUILDING | |
|---|---|
| Type | Bungalow |
| Style | Detached |
| Dimensions | 7.3x12.23 M |
| Lot Size | 8,028 PC |
| Floors | 0 |
| Year Constructed | 0 |
| EVALUATION | |
|---|---|
| Year | 2025 |
| Lot | $ 100,400 |
| Building | $ 165,700 |
| Total | $ 266,100 |
| EXPENSES | |
|---|---|
| Municipal Taxes (2025) | $ 3360 / year |
| School taxes (2024) | $ 195 / year |
| ROOM DETAILS | |||
|---|---|---|---|
| Room | Dimensions | Level | Flooring |
| Hallway | 1.97 x 1.0 M | Ground Floor | Carpet |
| Living room | 5.47 x 3.41 M | Ground Floor | Wood |
| Dining room | 3.68 x 3.41 M | Ground Floor | Flexible floor coverings |
| Kitchen | 2.77 x 3.40 M | Ground Floor | Flexible floor coverings |
| Primary bedroom | 3.79 x 3.49 M | Ground Floor | Wood |
| Bathroom | 3.7 x 2.42 M | Ground Floor | Ceramic tiles |
| Bedroom | 3.8 x 3.49 M | Ground Floor | Wood |
| Bedroom | 4.3 x 3.42 M | Basement | |
| Family room | 5.18 x 3.42 M | Basement | |
| Other | 2.52 x 3.42 M | Basement | Carpet |
| Bathroom | 2.43 x 1.25 M | Basement | Flexible floor coverings |
| Laundry room | 2.52 x 3.48 M | Basement | Concrete |
| Workshop | 9.41 x 3.47 M | Basement | Concrete |
| CHARACTERISTICS | |
|---|---|
| Carport | Attached, Attached, Attached, Attached, Attached |
| Landscaping | Fenced, Fenced, Fenced, Fenced, Fenced |
| Heating system | Air circulation, Electric baseboard units, Air circulation, Electric baseboard units, Air circulation, Electric baseboard units, Air circulation, Electric baseboard units, Air circulation, Electric baseboard units |
| Water supply | Municipality, Municipality, Municipality, Municipality, Municipality |
| Heating energy | Electricity, Electricity, Electricity, Electricity, Electricity |
| Windows | PVC, PVC, PVC, PVC, PVC |
| Foundation | Poured concrete, Poured concrete, Poured concrete, Poured concrete, Poured concrete |
| Siding | Wood, Brick, Wood, Brick, Wood, Brick, Wood, Brick, Wood, Brick |
| Distinctive features | Street corner, Street corner, Street corner, Street corner, Street corner |
| Pool | Heated, Above-ground, Heated, Above-ground, Heated, Above-ground, Heated, Above-ground, Heated, Above-ground |
| Proximity | Highway, Cegep, Golf, Hospital, Park - green area, Elementary school, High school, Public transport, Bicycle path, Daycare centre, Highway, Cegep, Golf, Hospital, Park - green area, Elementary school, High school, Public transport, Bicycle path, Daycare centre, Highway, Cegep, Golf, Hospital, Park - green area, Elementary school, High school, Public transport, Bicycle path, Daycare centre, Highway, Cegep, Golf, Hospital, Park - green area, Elementary school, High school, Public transport, Bicycle path, Daycare centre, Highway, Cegep, Golf, Hospital, Park - green area, Elementary school, High school, Public transport, Bicycle path, Daycare centre |
| Bathroom / Washroom | Other, Seperate shower, Other, Seperate shower, Other, Seperate shower, Other, Seperate shower, Other, Seperate shower |
| Basement | 6 feet and over, Finished basement, 6 feet and over, Finished basement, 6 feet and over, Finished basement, 6 feet and over, Finished basement, 6 feet and over, Finished basement |
| Parking | In carport, Outdoor, In carport, Outdoor, In carport, Outdoor, In carport, Outdoor, In carport, Outdoor |
| Sewage system | Municipal sewer, Municipal sewer, Municipal sewer, Municipal sewer, Municipal sewer |
| Window type | Sliding, Sliding, Sliding, Sliding, Sliding |
| Roofing | Asphalt shingles, Asphalt shingles, Asphalt shingles, Asphalt shingles, Asphalt shingles |
| Topography | Flat, Flat, Flat, Flat, Flat |
| Zoning | Residential, Residential, Residential, Residential, Residential |
| Driveway | Asphalt, Asphalt, Asphalt, Asphalt, Asphalt |
marital
age
household income
Age of Immigration
common languages
education
ownership
Gender
construction date
Occupied Dwellings
employment
transportation to work
work location
| BUILDING | |
|---|---|
| Type | Bungalow |
| Style | Detached |
| Dimensions | 7.3x12.23 M |
| Lot Size | 8,028 PC |
| Floors | 0 |
| Year Constructed | 0 |
| EVALUATION | |
|---|---|
| Year | 2025 |
| Lot | $ 100,400 |
| Building | $ 165,700 |
| Total | $ 266,100 |
| EXPENSES | |
|---|---|
| Municipal Taxes (2025) | $ 3360 / year |
| School taxes (2024) | $ 195 / year |

