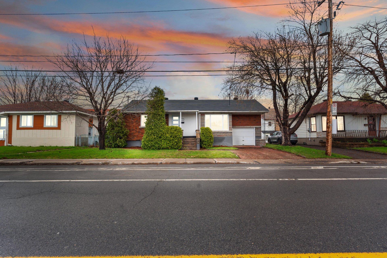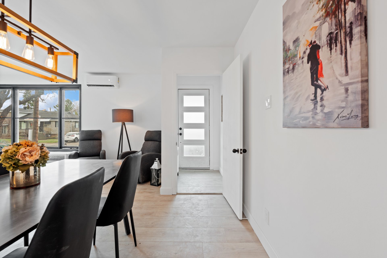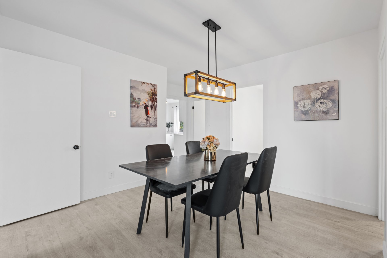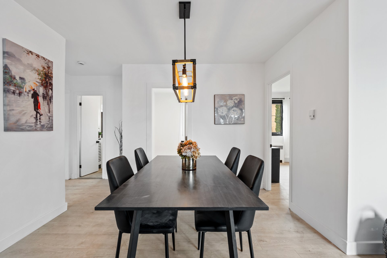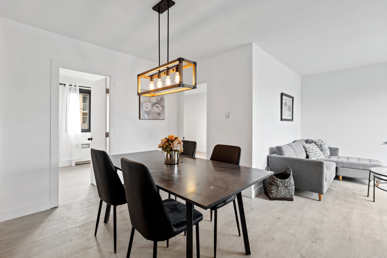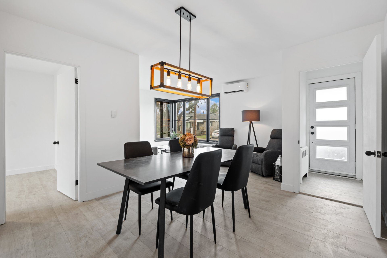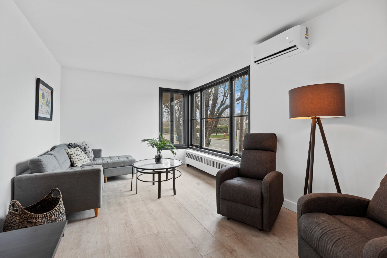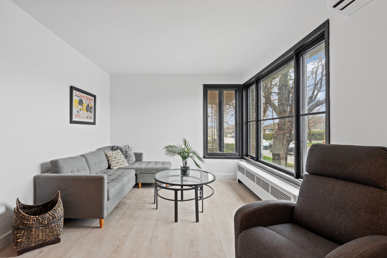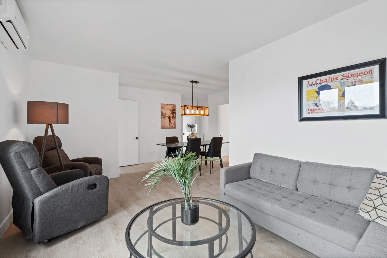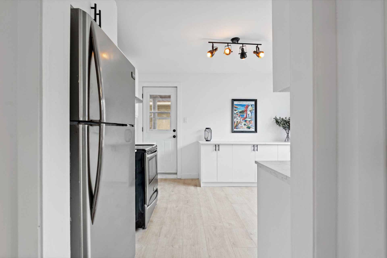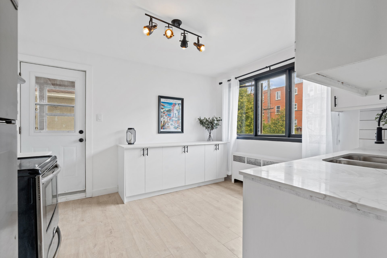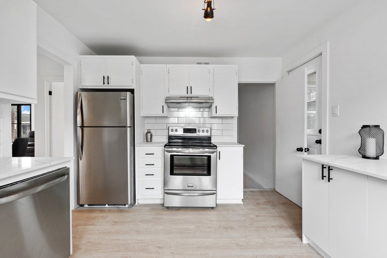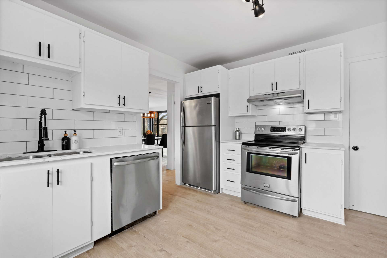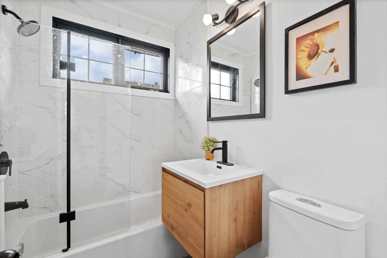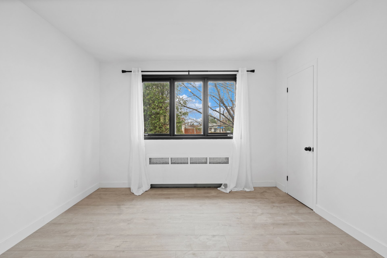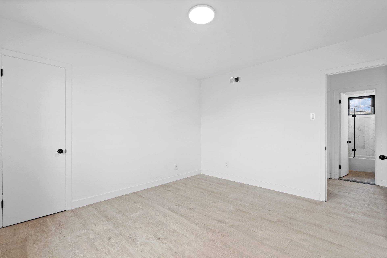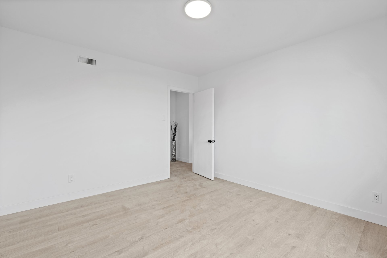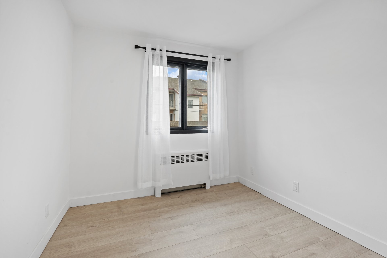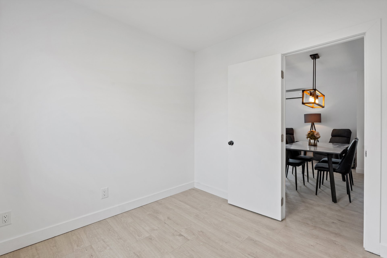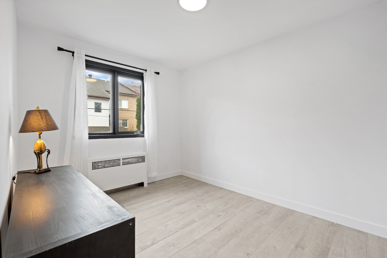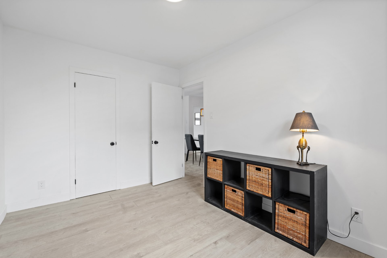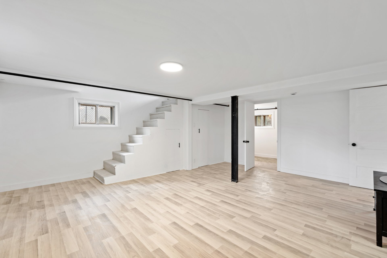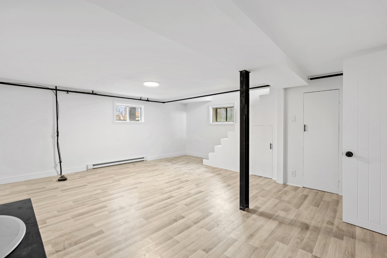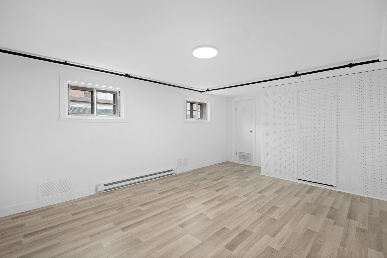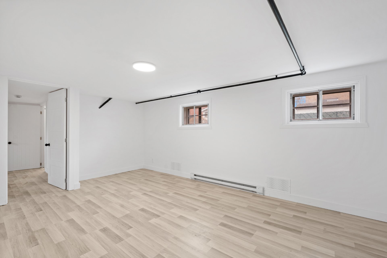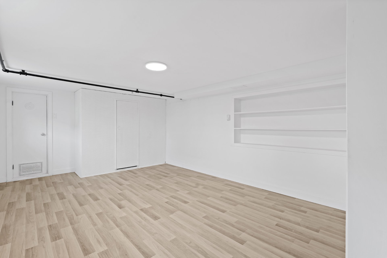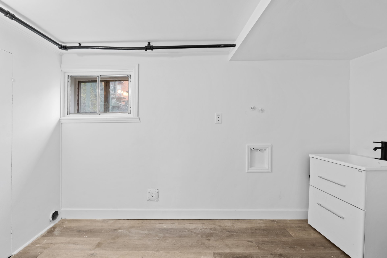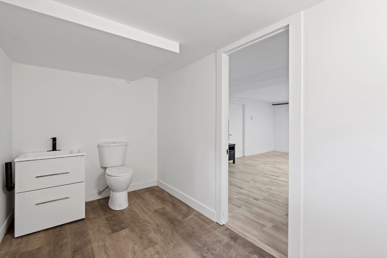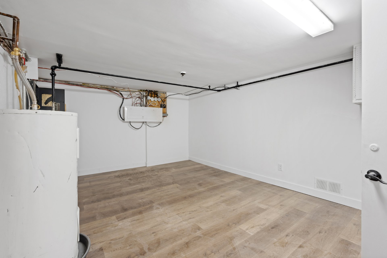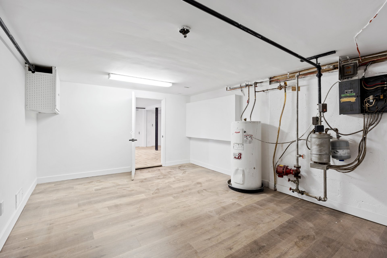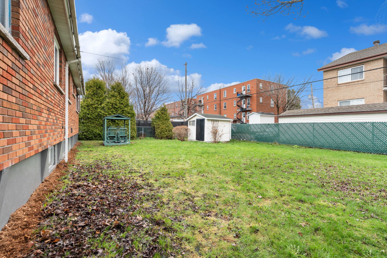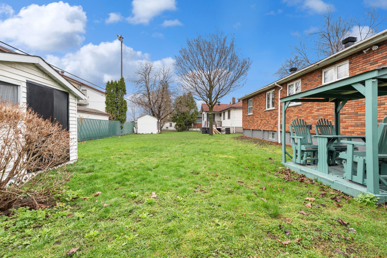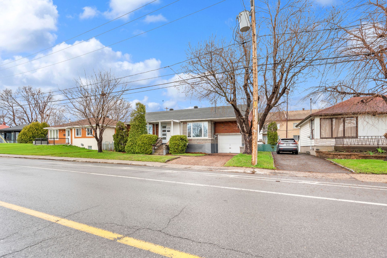- Follow Us:
- 438-387-5743
Broker's Remark
Well-maintained single-storey home in the heart of St-Vincent-de-Paul in a sought-after area. Brick cladding and garage. 3 bedrooms on ground floor and one in basement. Kitchen, dining room and living room. Family room and bathroom in basement. Large fenced yard. Door to yard in kitchen. Close to local schools. Quiet, family-friendly area. Located 2 minutes from the Nature center and within walking distance of many shops and services. Access to all major highways in Laval and Montreal. Easy access to public transit and just minutes from the Concorde metro station.
Addendum
Charming, well-maintained bungalow in the heart of
St-Vincent-de-Paul, in a sought-after area of Laval.
Offering a peaceful, family-oriented living environment,
this brick property with garage will seduce you with its
many assets. It offers 3 bedrooms on the first floor and an
additional bedroom in the basement, ideal for a large
family or office space. You'll also find a functional
kitchen with direct access to the courtyard, a convivial
dining room, a bright living room, a large family room and
a bathroom in the basement.
The spacious and secure fenced-in backyard is perfect for
children, pets or a relaxation area.
Close to the neighborhood's schools, this home enjoys a
prime location, two minutes from the Centre de la Nature,
within walking distance of many shops and services, and
offering quick access to Laval's and Montreal's major
highways. Public transit is easily accessible, with the
Concorde metro station just minutes away.
A turnkey property, ideal for families or professionals
seeking tranquility without compromising urban proximity.
| BUILDING | |
|---|---|
| Type | Bungalow |
| Style | Detached |
| Dimensions | 0x0 |
| Lot Size | 4,908 PC |
| Floors | 0 |
| Year Constructed | 1955 |
| EVALUATION | |
|---|---|
| Year | 2025 |
| Lot | $ 244,800 |
| Building | $ 195,300 |
| Total | $ 440,100 |
| EXPENSES | |
|---|---|
| Municipal Taxes (2025) | $ 2736 / year |
| School taxes (2024) | $ 1 / year |
| ROOM DETAILS | |||
|---|---|---|---|
| Room | Dimensions | Level | Flooring |
| Hallway | 4.11 x 4.0 P | Ground Floor | Ceramic tiles |
| Dining room | 11.1 x 10.10 P | Ground Floor | Floating floor |
| Living room | 15.9 x 10.4 P | Ground Floor | Floating floor |
| Kitchen | 12.8 x 11.2 P | Ground Floor | Floating floor |
| Primary bedroom | 12.11 x 10.10 P | Ground Floor | Floating floor |
| Bedroom | 9.3 x 8.9 P | Ground Floor | Floating floor |
| Bedroom | 12.8 x 8.11 P | Ground Floor | Floating floor |
| Bathroom | 6.8 x 5.1 P | Ground Floor | Ceramic tiles |
| Hallway | 12.5 x 4.2 P | Ground Floor | Ceramic tiles |
| Family room | 17.11 x 16.11 P | Basement | Floating floor |
| Bedroom | 19.1 x 12.8 P | Basement | Floating floor |
| Laundry room | 17.2 x 11.11 P | Basement | Floating floor |
| Washroom | 11.5 x 6.8 P | Basement | Floating floor |
| Storage | 12.5 x 3.3 P | Basement | |
| CHARACTERISTICS | |
|---|---|
| Driveway | Plain paving stone, Plain paving stone, Plain paving stone, Plain paving stone, Plain paving stone |
| Landscaping | Fenced, Land / Yard lined with hedges, Landscape, Fenced, Land / Yard lined with hedges, Landscape, Fenced, Land / Yard lined with hedges, Landscape, Fenced, Land / Yard lined with hedges, Landscape, Fenced, Land / Yard lined with hedges, Landscape |
| Heating system | Hot water, Hot water, Hot water, Hot water, Hot water |
| Water supply | Municipality, Municipality, Municipality, Municipality, Municipality |
| Heating energy | Electricity, Electricity, Electricity, Electricity, Electricity |
| Windows | PVC, PVC, PVC, PVC, PVC |
| Foundation | Poured concrete, Poured concrete, Poured concrete, Poured concrete, Poured concrete |
| Garage | Attached, Single width, Attached, Single width, Attached, Single width, Attached, Single width, Attached, Single width |
| Siding | Brick, Brick, Brick, Brick, Brick |
| Proximity | Highway, Cegep, Golf, Hospital, Park - green area, Elementary school, High school, Public transport, University, Bicycle path, Cross-country skiing, Daycare centre, Highway, Cegep, Golf, Hospital, Park - green area, Elementary school, High school, Public transport, University, Bicycle path, Cross-country skiing, Daycare centre, Highway, Cegep, Golf, Hospital, Park - green area, Elementary school, High school, Public transport, University, Bicycle path, Cross-country skiing, Daycare centre, Highway, Cegep, Golf, Hospital, Park - green area, Elementary school, High school, Public transport, University, Bicycle path, Cross-country skiing, Daycare centre, Highway, Cegep, Golf, Hospital, Park - green area, Elementary school, High school, Public transport, University, Bicycle path, Cross-country skiing, Daycare centre |
| Basement | 6 feet and over, Partially finished, 6 feet and over, Partially finished, 6 feet and over, Partially finished, 6 feet and over, Partially finished, 6 feet and over, Partially finished |
| Parking | Outdoor, Garage, Outdoor, Garage, Outdoor, Garage, Outdoor, Garage, Outdoor, Garage |
| Sewage system | Municipal sewer, Municipal sewer, Municipal sewer, Municipal sewer, Municipal sewer |
| Window type | Sliding, Crank handle, Sliding, Crank handle, Sliding, Crank handle, Sliding, Crank handle, Sliding, Crank handle |
| Roofing | Asphalt shingles, Asphalt shingles, Asphalt shingles, Asphalt shingles, Asphalt shingles |
| Topography | Flat, Flat, Flat, Flat, Flat |
| Zoning | Residential, Residential, Residential, Residential, Residential |
marital
age
household income
Age of Immigration
common languages
education
ownership
Gender
construction date
Occupied Dwellings
employment
transportation to work
work location
| BUILDING | |
|---|---|
| Type | Bungalow |
| Style | Detached |
| Dimensions | 0x0 |
| Lot Size | 4,908 PC |
| Floors | 0 |
| Year Constructed | 1955 |
| EVALUATION | |
|---|---|
| Year | 2025 |
| Lot | $ 244,800 |
| Building | $ 195,300 |
| Total | $ 440,100 |
| EXPENSES | |
|---|---|
| Municipal Taxes (2025) | $ 2736 / year |
| School taxes (2024) | $ 1 / year |


