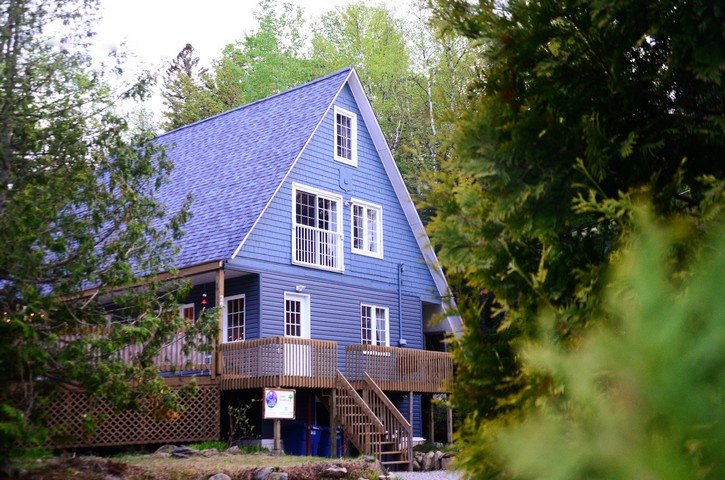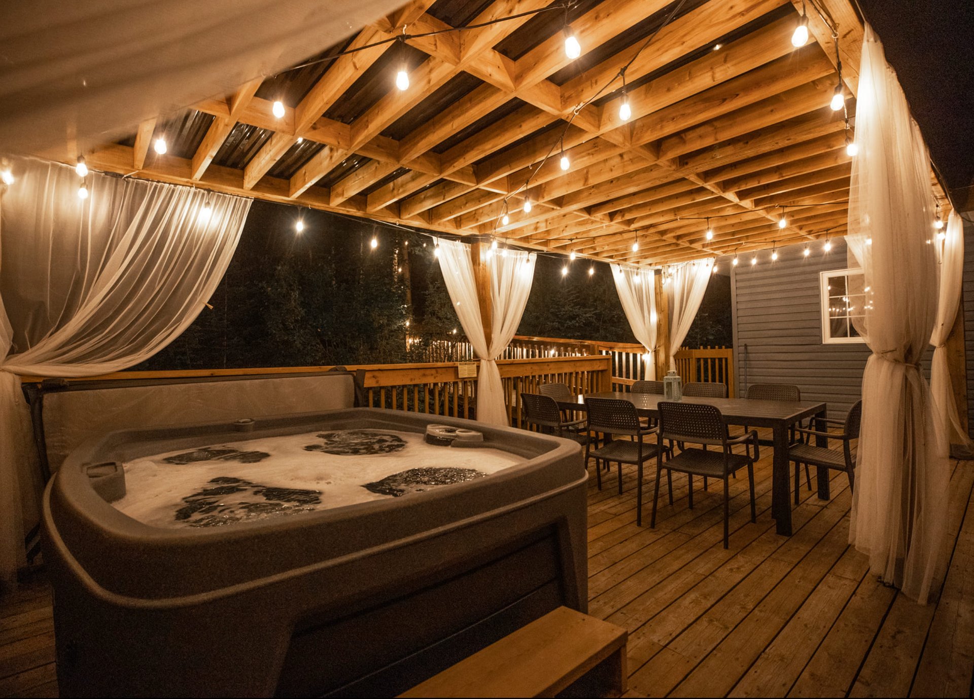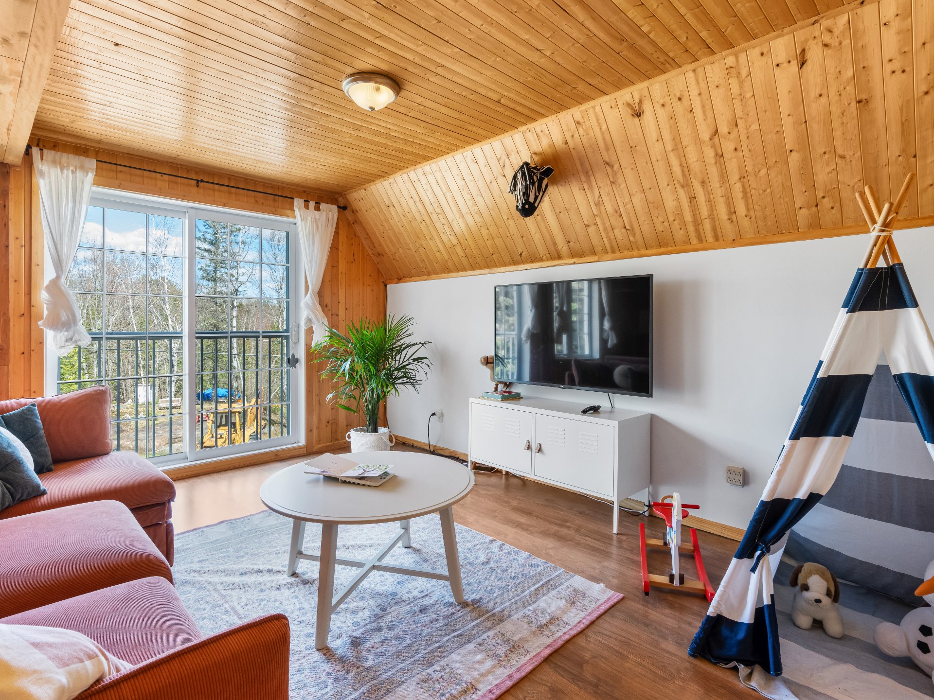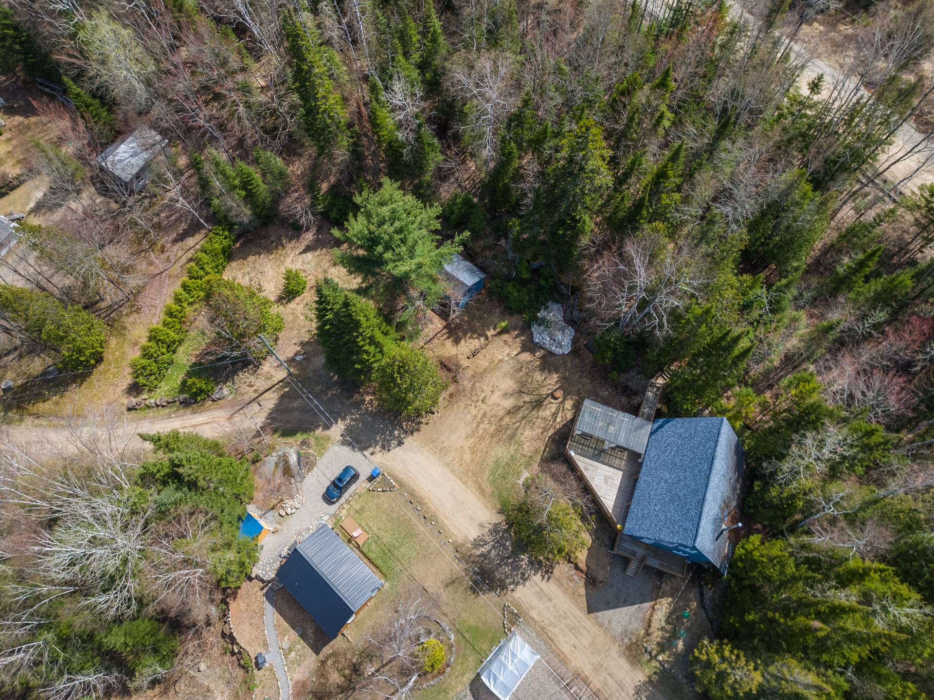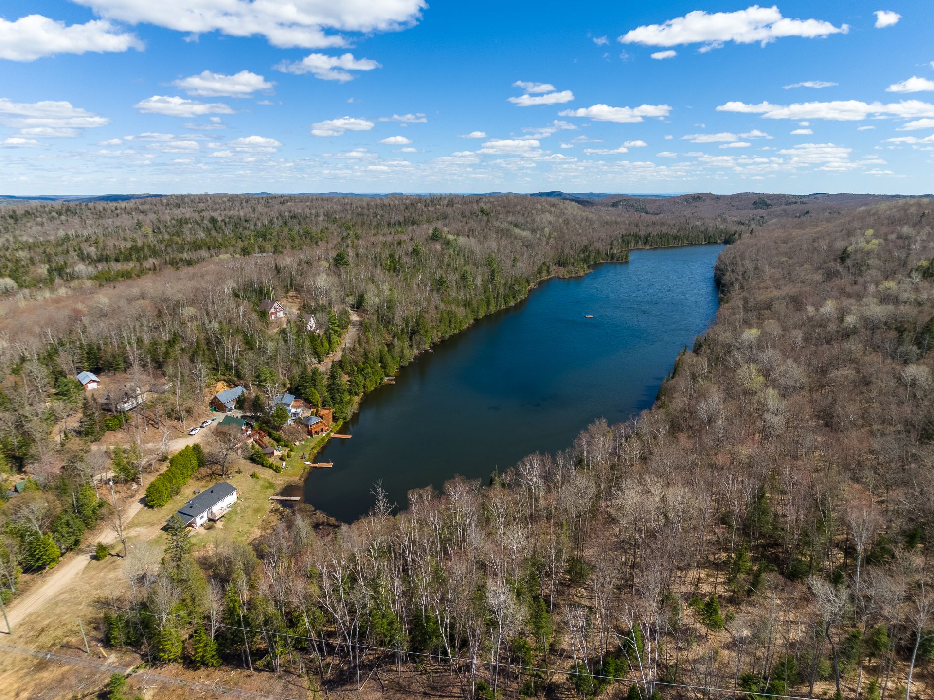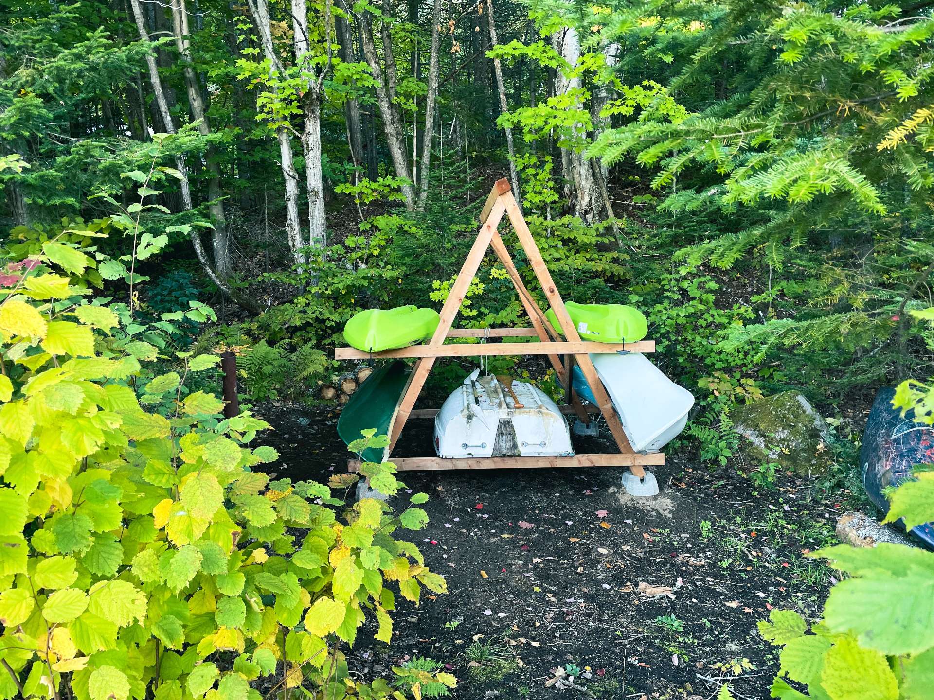- Follow Us:
- 438-387-5743
Broker's Remark
Discover our beautiful Swiss-style chalet, which allows short-term rentals, with potential gross income of $75 000. With a notarized access to Lake Lebeuf and Lake Long, this chalet is nestled on a large plot of over 40 000 sq ft. Enjoy the spa with pergola on the terrace, as well as a mini-trail through the woods with a hammock and a fire pit for outdoor relaxation. The unfinished basement offers additional space possibilities according to your needs. A true haven of peace for your enjoyment or a lucrative investment.
Addendum
This magnificent chalet is sold fully furnished, as seen in
the photos, offering a unique opportunity to its future
owners. You can buy it to turn it into a short-term rental
and generate additional income, make it a family chalet for
your moments of relaxation in the heart of nature, or even
make it your primary residence to fully experience this
peaceful ambiance.See the document "Information location
court terme", published below, for additional information.
**Please note that the chalet is sold WITH the website, as
well as the Instagram page found in the previously
mentioned document.**
Its semi-finished basement offers remarkable flexibility:
you can transform it into an intergenerational space, a
games room, or an additional bedroom. The separate entrance
adds to the convenience and privacy of this space.
You will also have access to Lake Leboeuf in just 4-5
minutes on foot, with a notarized servitude that includes 2
kayaks and 2 canoes for your water excursions. This lake is
particularly private, with only one other chalet having
access to it, offering you unparalleled tranquility.
Additionally, just a 15-minute walk away, you will find
Lake Long, to which you also will have access, larger but
less frequented due to its denser population of chalets.
This gives you the opportunity to explore different natural
environments while enjoying the serenity that this area
offers.
Activities nearby:
- Val Saint-Côme ski resort ~ 15 mins
- Snowshoeing and cross-country skiing: Camp Richelieu ~ 7
mins
- Snow tubing: Super Glissades Saint-Jean-de-Matha ~ 15 mins
- Hiking: Chute-à-Bull regional park ~ 15 mins by car
- Snowmobiling and quad biking: Saint-Côme Snowmobile Club
~ 9 mins
- Climbing: Tranchant Mountain ~ 16 mins by car
- Mountain biking and fat biking: Louis-Philippe-De
Grandpré Park ~ 9 mins
- Golf: Golf Club St-Jean-de-Matha ~ 15 mins
- Saint-Côme Ice Festival - Jan 29--Feb 13, 2022
Restaurants nearby:
- Microbrasserie Trécarré ~ 9 mins by car
- Marguerite Plats cuisinés Inc. ~ 9 mins by car
- Resto Chez Frank ~ 9 mins by car
- Resto d'Emelie ~ 6 mins by car
INCLUDED
All furniture and accessories (sold as is).
| BUILDING | |
|---|---|
| Type | Two or more storey |
| Style | Detached |
| Dimensions | 6.36x9.99 M |
| Lot Size | 42,110 PC |
| Floors | 0 |
| Year Constructed | 1980 |
| EVALUATION | |
|---|---|
| Year | 2020 |
| Lot | $ 6,100 |
| Building | $ 178,300 |
| Total | $ 184,400 |
| EXPENSES | |
|---|---|
| Municipal Taxes (2024) | $ 2515 / year |
| School taxes (2023) | $ 147 / year |
| ROOM DETAILS | |||
|---|---|---|---|
| Room | Dimensions | Level | Flooring |
| Hallway | 5.8 x 4.8 P | Ground Floor | Ceramic tiles |
| Hallway | 5.8 x 4.8 P | Ground Floor | Ceramic tiles |
| Living room | 21.5 x 11.0 P | Ground Floor | Floating floor |
| Living room | 21.5 x 11.0 P | Ground Floor | Floating floor |
| Dining room | 12.10 x 9.3 P | Ground Floor | Floating floor |
| Dining room | 12.10 x 9.3 P | Ground Floor | Floating floor |
| Kitchen | 13.4 x 9.3 P | Ground Floor | Ceramic tiles |
| Kitchen | 13.4 x 9.3 P | Ground Floor | Ceramic tiles |
| Bathroom | 9.3 x 9.1 P | Ground Floor | Ceramic tiles |
| Bathroom | 9.3 x 9.1 P | Ground Floor | Ceramic tiles |
| Family room | 18.11 x 14.3 P | 2nd Floor | Floating floor |
| Family room | 18.11 x 14.3 P | 2nd Floor | Floating floor |
| Bedroom | 15.1 x 9.1 P | 2nd Floor | Floating floor |
| Bedroom | 15.1 x 9.1 P | 2nd Floor | Floating floor |
| Bedroom | 9.1 x 7.9 P | 2nd Floor | Floating floor |
| Bedroom | 9.1 x 7.9 P | 2nd Floor | Floating floor |
| Walk-in closet | 5.8 x 3.6 P | 2nd Floor | Floating floor |
| Walk-in closet | 5.8 x 3.6 P | 2nd Floor | Floating floor |
| Washroom | 7.5 x 2.2 P | 2nd Floor | Floating floor |
| Washroom | 7.5 x 2.2 P | 2nd Floor | Floating floor |
| Bedroom | 11.5 x 8.0 P | 3rd Floor | Floating floor |
| Bedroom | 11.5 x 8.0 P | 3rd Floor | Floating floor |
| Bedroom | 11.1 x 8.0 P | 3rd Floor | Floating floor |
| Bedroom | 11.1 x 8.0 P | 3rd Floor | Floating floor |
| Other | 25.2 x 18.3 P | Basement | Concrete |
| Other | 25.2 x 18.3 P | Basement | Concrete |
| CHARACTERISTICS | |
|---|---|
| Driveway | Not Paved |
| Cupboard | Wood |
| Heating system | Other, Electric baseboard units |
| Water supply | Shallow well |
| Heating energy | Wood, Electricity |
| Equipment available | Water softener, Other, Furnished, Private yard, Private balcony |
| Windows | PVC |
| Foundation | Poured concrete |
| Hearth stove | Wood burning stove |
| Siding | Vinyl |
| Distinctive features | Water access, No neighbours in the back, Wooded lot: hardwood trees, Non navigable, Resort/Cottage |
| Proximity | Other, Golf, Hospital, Park - green area, Elementary school, Bicycle path, Alpine skiing, Cross-country skiing, Daycare centre, Snowmobile trail, ATV trail |
| Basement | 6 feet and over, Unfinished |
| Parking | Outdoor |
| Sewage system | Septic tank |
| Window type | Crank handle |
| Roofing | Asphalt shingles |
| Topography | Flat |
| View | Mountain |
| Restrictions/Permissions | Short-term rentals allowed |
marital
age
household income
Age of Immigration
common languages
education
ownership
Gender
construction date
Occupied Dwellings
employment
transportation to work
work location
| BUILDING | |
|---|---|
| Type | Two or more storey |
| Style | Detached |
| Dimensions | 6.36x9.99 M |
| Lot Size | 42,110 PC |
| Floors | 0 |
| Year Constructed | 1980 |
| EVALUATION | |
|---|---|
| Year | 2020 |
| Lot | $ 6,100 |
| Building | $ 178,300 |
| Total | $ 184,400 |
| EXPENSES | |
|---|---|
| Municipal Taxes (2024) | $ 2515 / year |
| School taxes (2023) | $ 147 / year |

