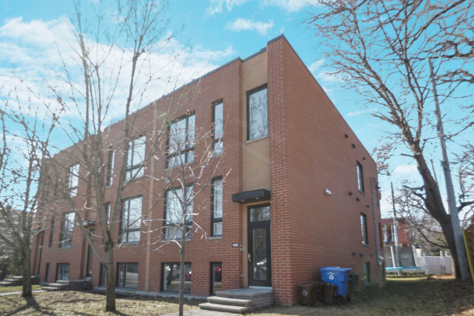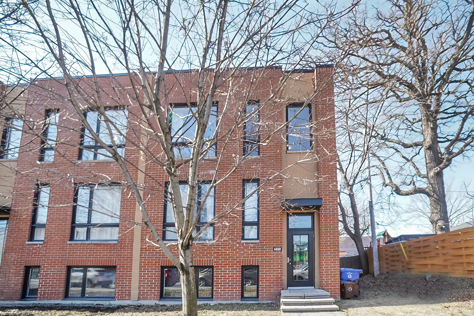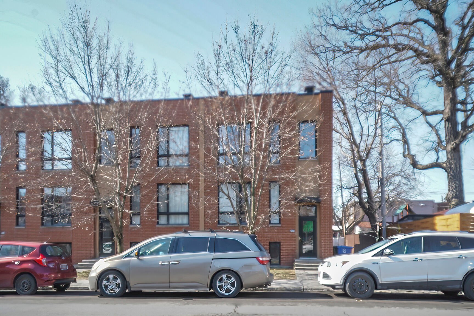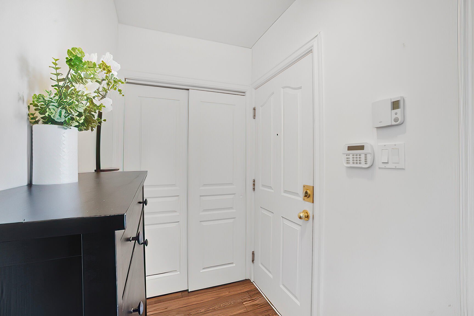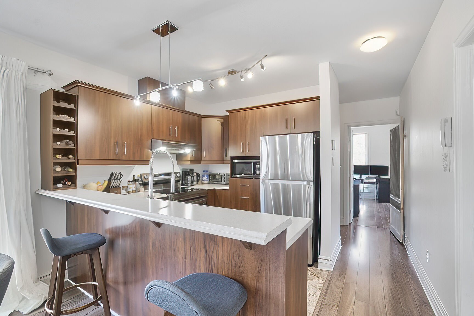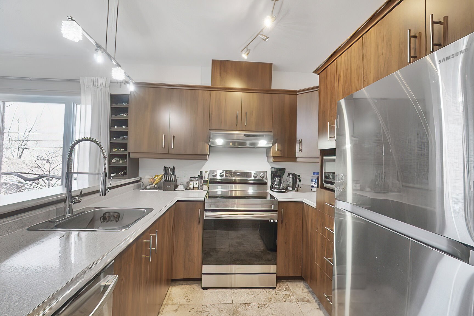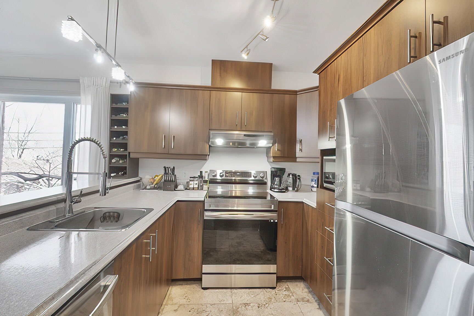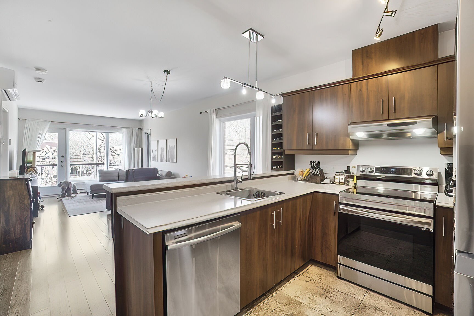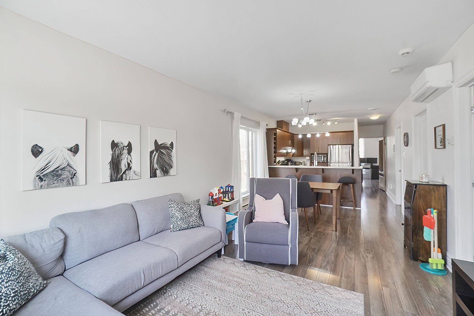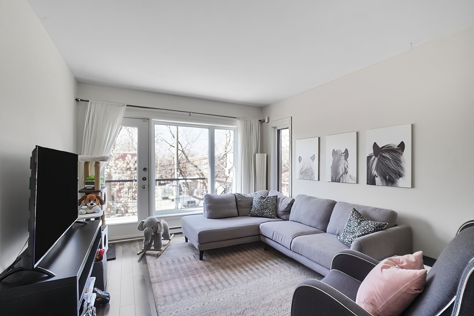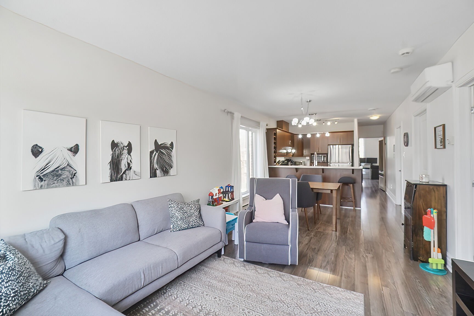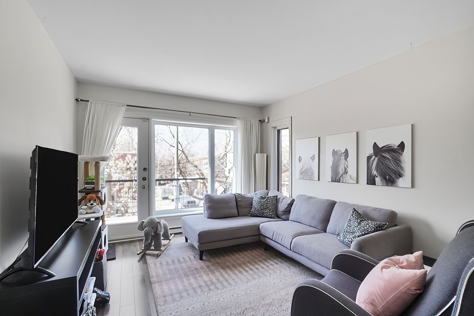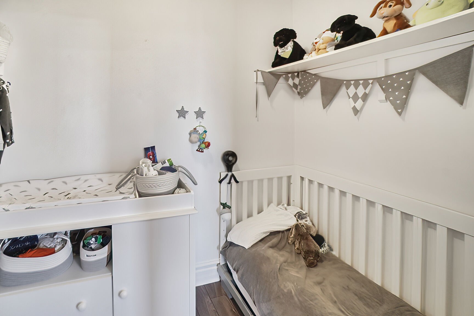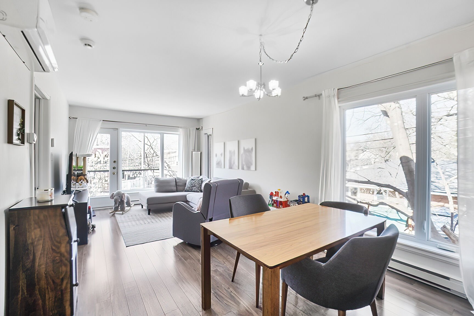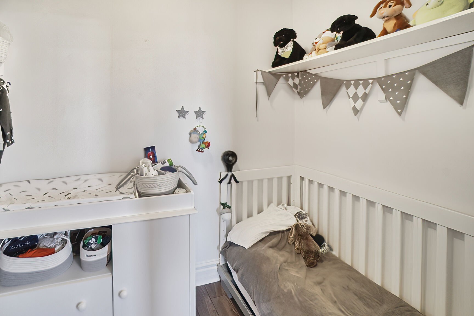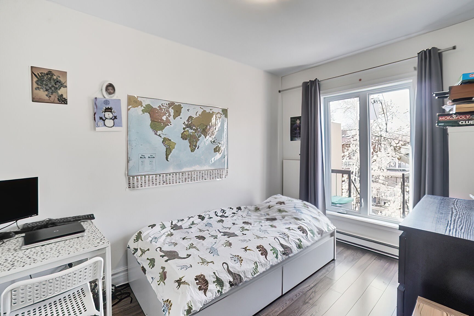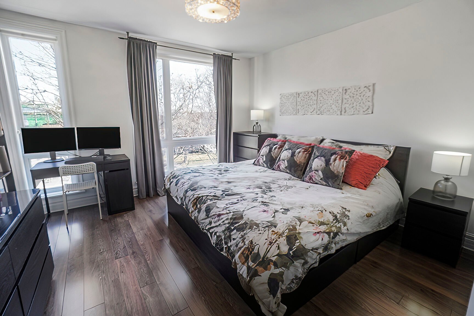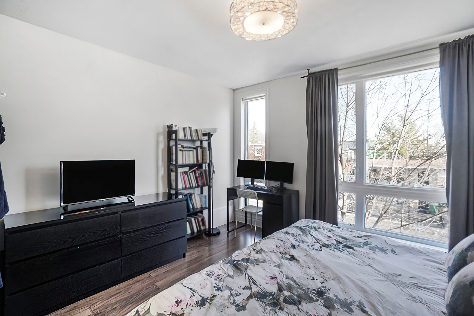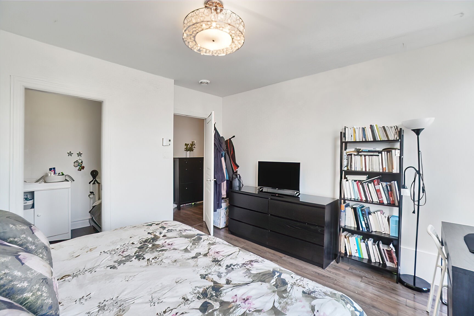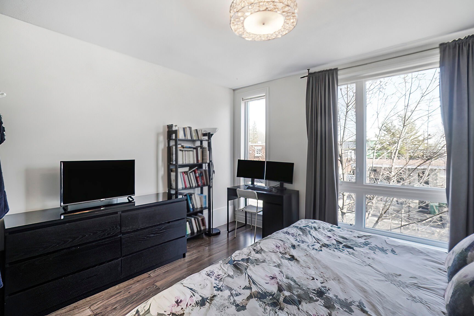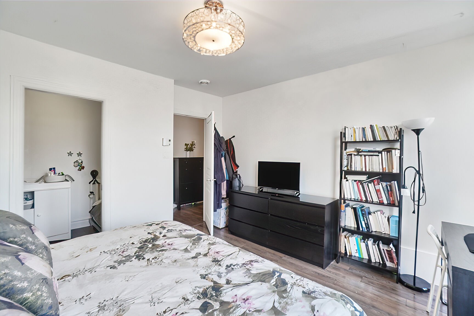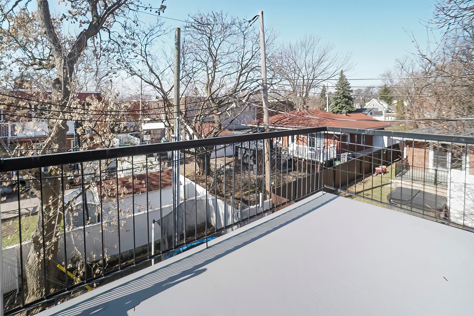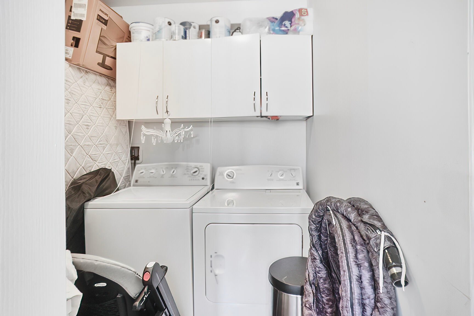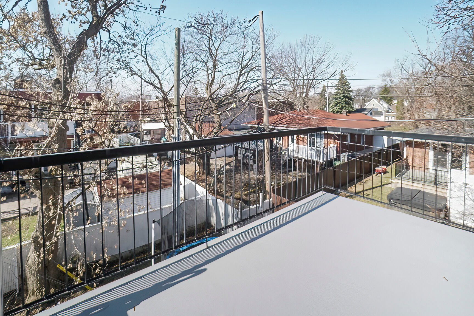- Follow Us:
- 438-387-5743
Broker's Remark
Come discover this stunning condo! This charming corner unit is filled with natural light. It offers 2 bedrooms, including one with a spacious walk-in closet. The laundry room and its ample storage space are a great bonus. Turnkey! Ideally located near Thomas Chapais Park, a must-visit spot in the east of Montreal.
Addendum
Cafes, restaurants, and shopping nearby
Place Versailles and Galerie D'Anjou, popular shopping
centers offering a wide variety of stores and services.
Just minutes from Thomas Chapais Park, one of the most
cherished parks in the east of Montreal, known for its
floral and bird biodiversity.
Easy access to public transport: Honoré-Beaugrand Metro
just a few minutes' walk away, with quick access to Avenue
Papineau and Pie-IX Boulevard.
Bus lines: 141, 186-187, 185, and 362.
A quiet and family-friendly neighborhood, with schools,
nearby services, and green spaces.
Ideally located for those who enjoy city life while having
access to nature. 4990 rue des Ormeaux is the perfect spot
to enjoy both urban convenience and relaxation.
INCLUDED
Water heater, light fixture, heat pump, dishwasher.
EXCLUDED
dryer, washer, refrigerator, vacuum cleaner, freezer, stove.
| BUILDING | |
|---|---|
| Type | Apartment |
| Style | Attached |
| Dimensions | 0x0 |
| Lot Size | 0 |
| Floors | 0 |
| Year Constructed | 2010 |
| EVALUATION | |
|---|---|
| Year | 2025 |
| Lot | $ 46,900 |
| Building | $ 258,700 |
| Total | $ 305,600 |
| EXPENSES | |
|---|---|
| Co-ownership fees | $ 2220 / year |
| Municipal Taxes (2025) | $ 2062 / year |
| School taxes (2024) | $ 231 / year |
| ROOM DETAILS | |||
|---|---|---|---|
| Room | Dimensions | Level | Flooring |
| Living room | 12.7 x 11.1 P | 2nd Floor | Floating floor |
| Living room | 12.7 x 11.1 P | 2nd Floor | Floating floor |
| Dining room | 9.1 x 11.1 P | 2nd Floor | Floating floor |
| Dining room | 9.1 x 11.1 P | 2nd Floor | Floating floor |
| Kitchen | 11.1 x 9.4 P | 2nd Floor | Ceramic tiles |
| Kitchen | 11.1 x 9.4 P | 2nd Floor | Ceramic tiles |
| Primary bedroom | 13.0 x 12.2 P | 2nd Floor | Floating floor |
| Primary bedroom | 13.0 x 12.2 P | 2nd Floor | Floating floor |
| Bedroom | 12.2 x 8.5 P | 2nd Floor | Floating floor |
| Bedroom | 12.2 x 8.5 P | 2nd Floor | Floating floor |
| Bathroom | 8.6 x 8.5 P | 2nd Floor | Ceramic tiles |
| Bathroom | 8.6 x 8.5 P | 2nd Floor | Ceramic tiles |
| Laundry room | 8.4 x 6.5 P | 2nd Floor | Floating floor |
| Laundry room | 8.4 x 6.5 P | 2nd Floor | Floating floor |
| CHARACTERISTICS | |
|---|---|
| Proximity | Bicycle path, Cegep, Daycare centre, Elementary school, High school, Highway, Hospital, Park - green area, Public transport |
| Heating system | Electric baseboard units |
| Equipment available | Entry phone, Private balcony, Ventilation system, Wall-mounted heat pump |
| Available services | Fire detector |
| Sewage system | Municipal sewer |
| Water supply | Municipality |
| Zoning | Residential |
| Bathroom / Washroom | Seperate shower |
marital
age
household income
Age of Immigration
common languages
education
ownership
Gender
construction date
Occupied Dwellings
employment
transportation to work
work location
| BUILDING | |
|---|---|
| Type | Apartment |
| Style | Attached |
| Dimensions | 0x0 |
| Lot Size | 0 |
| Floors | 0 |
| Year Constructed | 2010 |
| EVALUATION | |
|---|---|
| Year | 2025 |
| Lot | $ 46,900 |
| Building | $ 258,700 |
| Total | $ 305,600 |
| EXPENSES | |
|---|---|
| Co-ownership fees | $ 2220 / year |
| Municipal Taxes (2025) | $ 2062 / year |
| School taxes (2024) | $ 231 / year |

