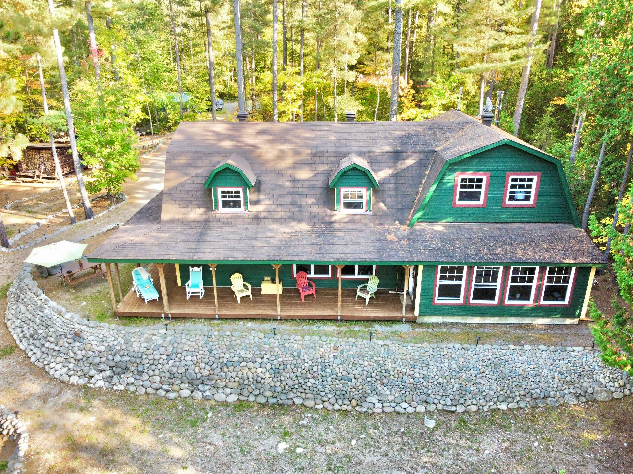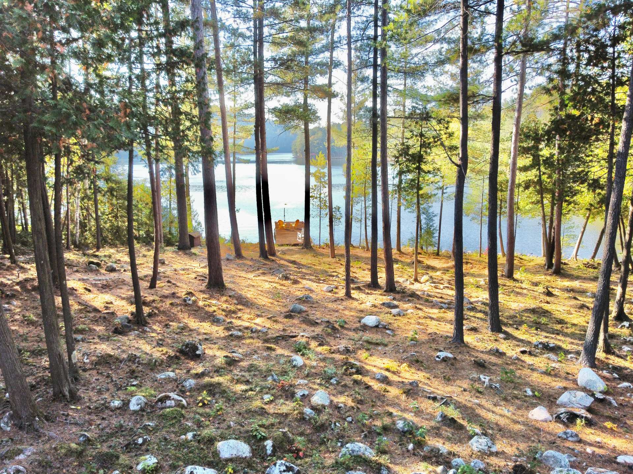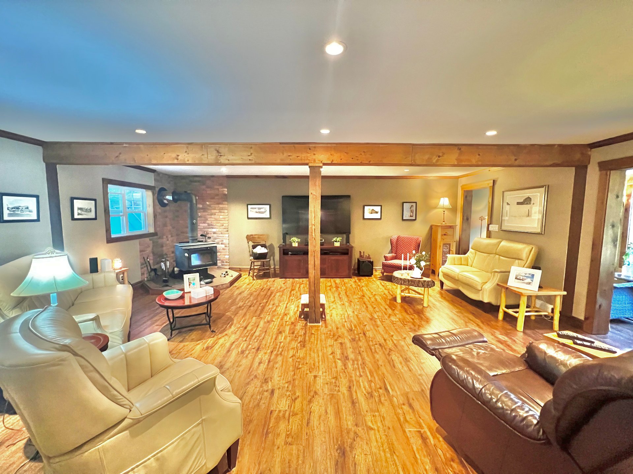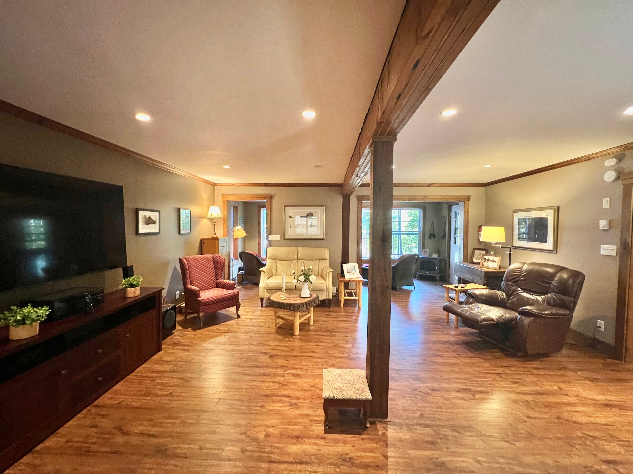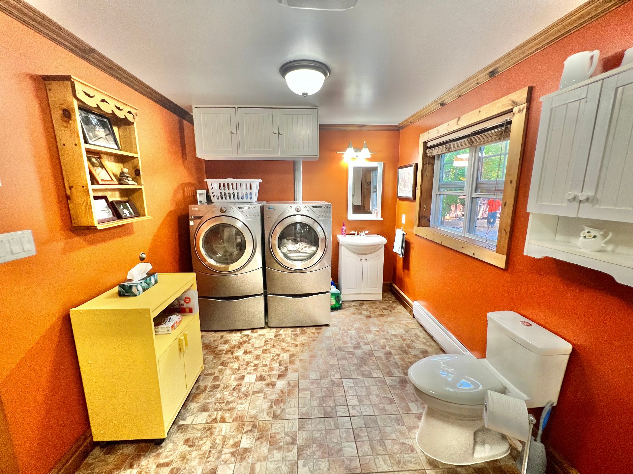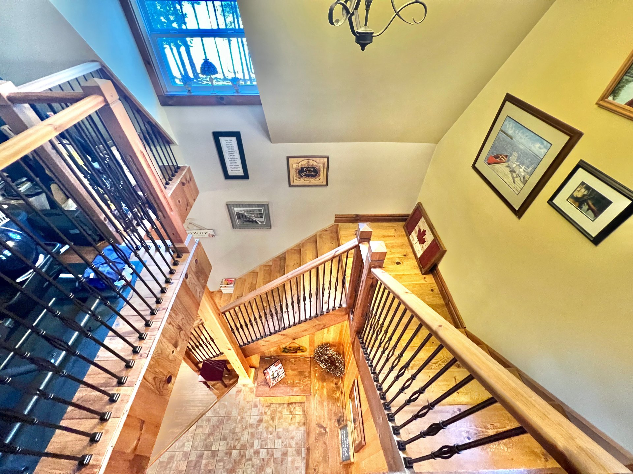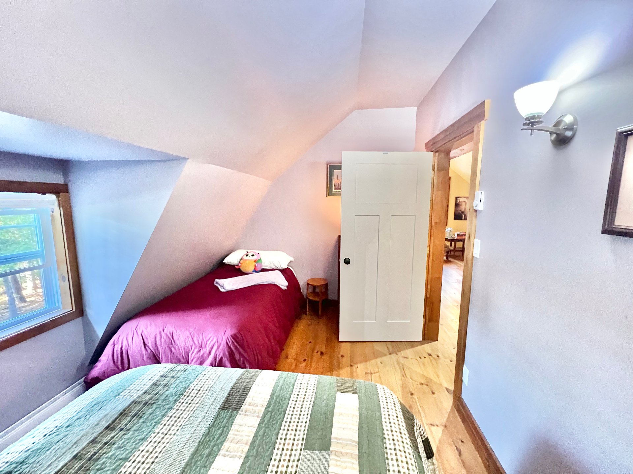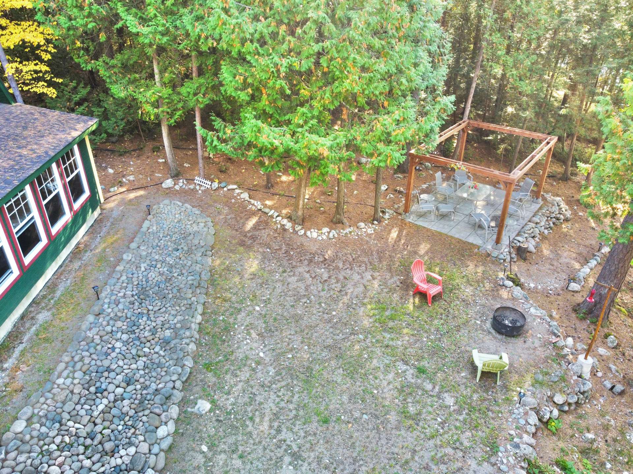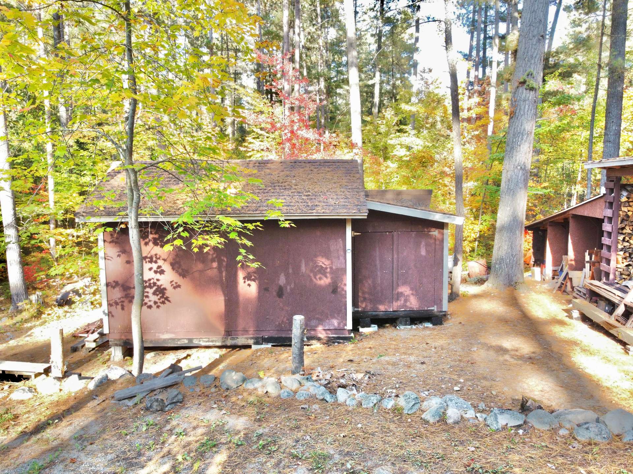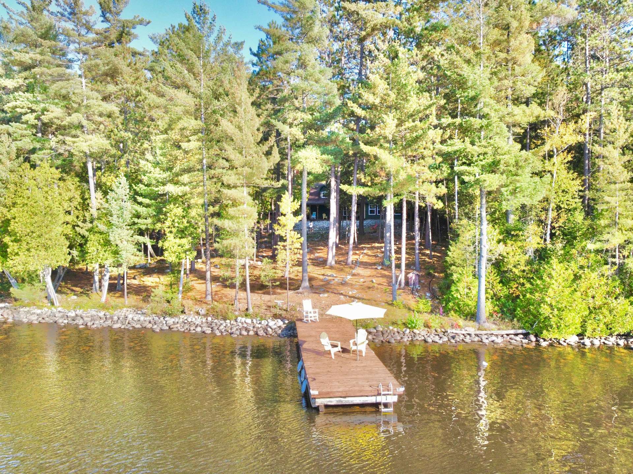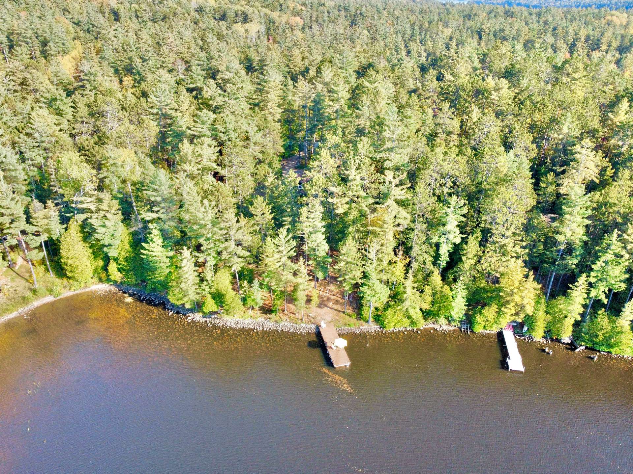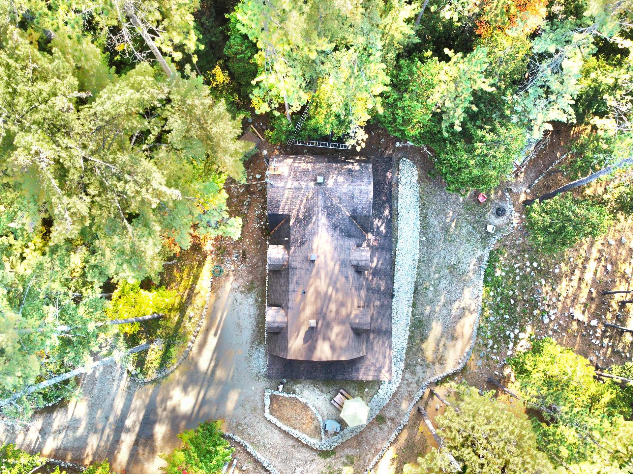Broker's Remark
WELCOME TO YOUR WATERFRONT BARN-HOUSE! This charming country-style barn house that combines comfort and rustic character to perfection. Situated in a picturesque setting, this property offers breathtaking water views that will enchant you at every moment. Do not miss this chance! A real gem in the heart of nature! Are you ready to live the lake life you always wanted? This is your chance!
Addendum
Welcome to this charming country-style house that combines
comfort and rustic character to perfection. Situated in a
picturesque setting, this property offers breathtaking
water views that will enchant you at every moment.
The spacious kitchen is the heart of this home, with its
wooden counters and well-appointed cabinets. Prepare
delicious meals while admiring the beauty of nature around
you. This will be your family's favourite.
The cozy living room has a wood stove which creates a
welcoming and comforting atmosphere on winter days. Imagine
relaxing by the fire with a cup of hot chocolate while
observing the changing scenery through the windows.
The bright conservatory is a perfect place to enjoy your
morning coffee while listening to the birds sing. It allows
you to get even closer to nature while remaining protected
from bad weather.
This home has 2 comfortable bedrooms, each providing a
private retreat for rest. The 2 bathrooms are nicely
appointed for your comfort.
The unobstructed view of the water is simply breathtaking.
You will have the opportunity to contemplate spectacular
sunrises and sunsets while feeling at one with nature.
This property is an invitation to tranquility and country
life, where you can create unforgettable memories. If you
are looking for a peaceful retreat with a rustic touch,
don't miss this unique opportunity to make this house your
home.
INCLUDED
3 municipal bins; black (garbage), blue (recycle) and green (compost), fridge, stove, washer, dryer, dishwasher, woodstove, generator.
EXCLUDED
Personal items, contents of sheds, pictures, prints, saw mill, furniture

