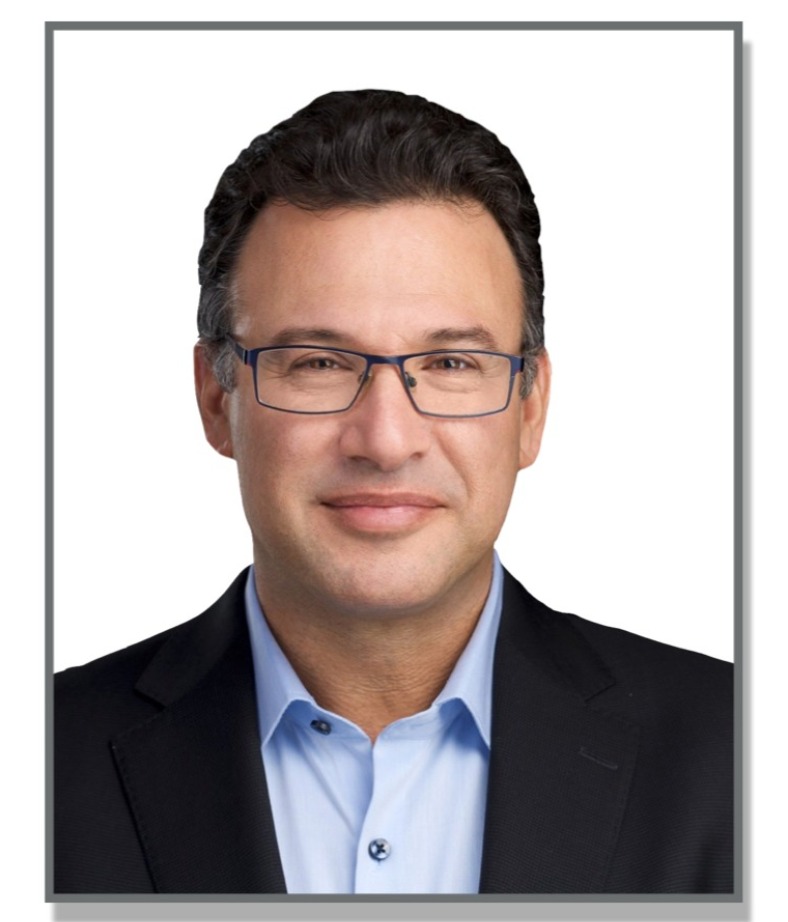- Follow Us:
- 438-387-5743
Broker's Remark
Beautifully designed 2nd-floor condo. Featuring two bedrooms and a large bathroom, this home is perfect for those who value space. Large walk-in closet in entrance, providing ample room for coats and more. Open, bright and spacious living area. For privacy and quiet, a door separates the bedroom area. Primary bedroom with a large walk-in closet, with lots of room for your wardrobe. 2nd bedroom is ideal for guests or home office. This condo also boasts a separate laundry room and an additional storage room for all your extras. Whether you're downsizing, a first-time homebuyer, or looking for an investment property, this condo is it!
Addendum
INCLUDED
Master bedroom ceiling fan
EXCLUDED
Medicine cabinet in bathroom, light fixture over vanity in bathroom, curtains and rods, refrigerator, stove, dishwasher, washer and dryer.
| BUILDING | |
|---|---|
| Type | Apartment |
| Style | Semi-detached |
| Dimensions | 0x0 |
| Lot Size | 0 |
| Floors | 3 |
| Year Constructed | 2014 |
| EVALUATION | |
|---|---|
| Year | 2020 |
| Lot | $ 49,900 |
| Building | $ 226,300 |
| Total | $ 276,200 |
| EXPENSES | |
|---|---|
| Energy cost | $ 947 / year |
| Co-ownership fees | $ 2700 / year |
| Municipal Taxes (2024) | $ 1802 / year |
| School taxes (2024) | $ 185 / year |
| ROOM DETAILS | |||
|---|---|---|---|
| Room | Dimensions | Level | Flooring |
| Living room | 15.6 x 12.11 P | 2nd Floor | Floating floor |
| Dining room | 12.1 x 9.5 P | 2nd Floor | Floating floor |
| Kitchen | 10.2 x 8.9 P | 2nd Floor | Ceramic tiles |
| Primary bedroom | 14.0 x 12.4 P | 2nd Floor | Floating floor |
| Walk-in closet | 7.9 x 3.8 P | 2nd Floor | Floating floor |
| Bedroom | 11.11 x 10.11 P | 2nd Floor | Floating floor |
| Bathroom | 10.8 x 7.8 P | 2nd Floor | Ceramic tiles |
| Hallway | 15.5 x 3.3 P | 2nd Floor | Floating floor |
| Laundry room | 7.6 x 5.0 P | 2nd Floor | Ceramic tiles |
| Storage | 7.6 x 6.2 P | 2nd Floor | Ceramic tiles |
| Other | 7.8 x 4.6 P | 2nd Floor | Ceramic tiles |
| CHARACTERISTICS | |
|---|---|
| Cupboard | Melamine |
| Heating system | Electric baseboard units |
| Water supply | Municipality |
| Heating energy | Electricity |
| Rental appliances | Water heater |
| Siding | Brick, Vinyl |
| Proximity | Highway, Elementary school, High school, Bicycle path, Daycare centre |
| Bathroom / Washroom | Seperate shower |
| Parking | Outdoor |
| Sewage system | Municipal sewer |
| Window type | Sliding, Crank handle |
| Zoning | Residential |
| Equipment available | Ventilation system, Wall-mounted heat pump |
| Driveway | Asphalt |
marital
age
household income
Age of Immigration
common languages
education
ownership
Gender
construction date
Occupied Dwellings
employment
transportation to work
work location
| BUILDING | |
|---|---|
| Type | Apartment |
| Style | Semi-detached |
| Dimensions | 0x0 |
| Lot Size | 0 |
| Floors | 3 |
| Year Constructed | 2014 |
| EVALUATION | |
|---|---|
| Year | 2020 |
| Lot | $ 49,900 |
| Building | $ 226,300 |
| Total | $ 276,200 |
| EXPENSES | |
|---|---|
| Energy cost | $ 947 / year |
| Co-ownership fees | $ 2700 / year |
| Municipal Taxes (2024) | $ 1802 / year |
| School taxes (2024) | $ 185 / year |



















