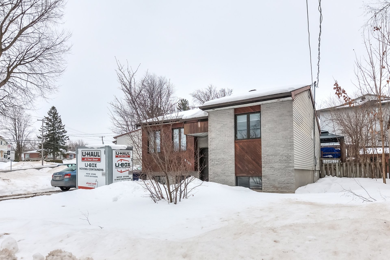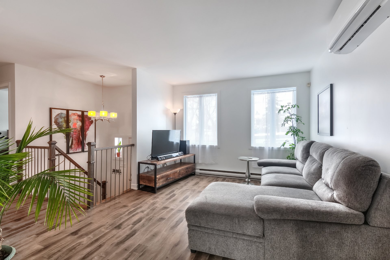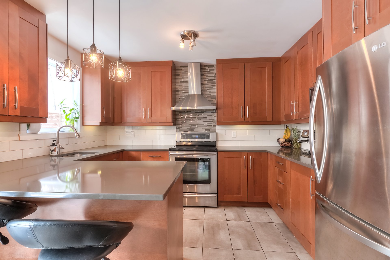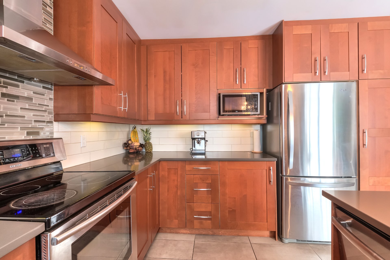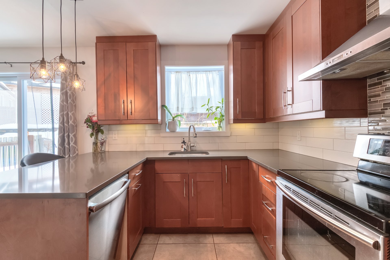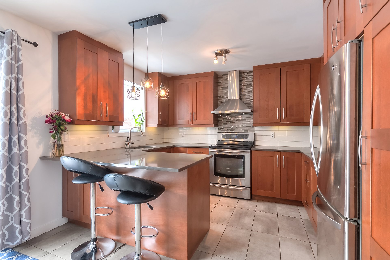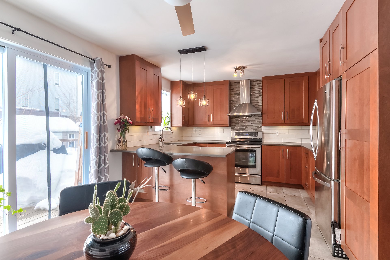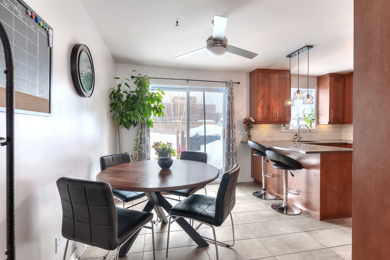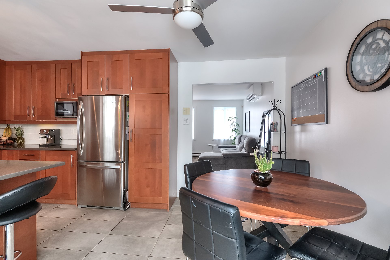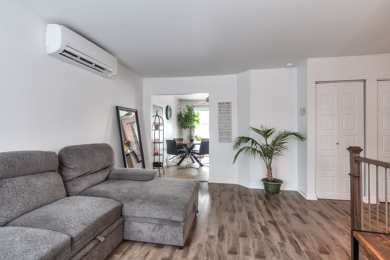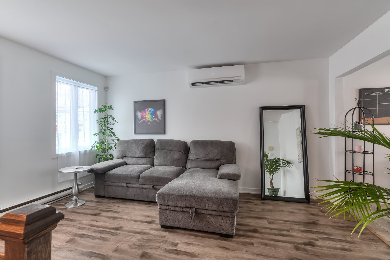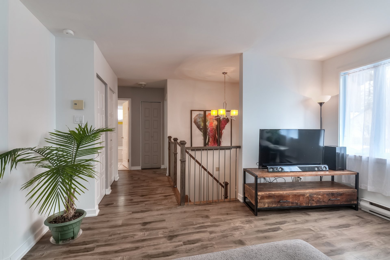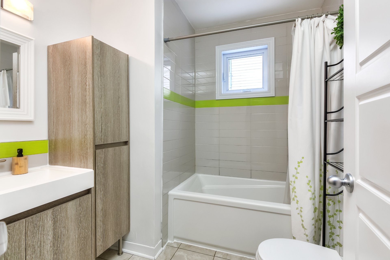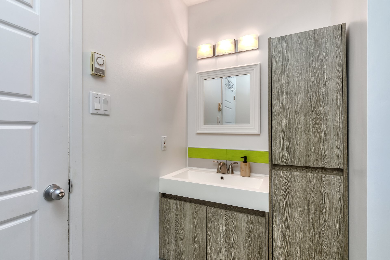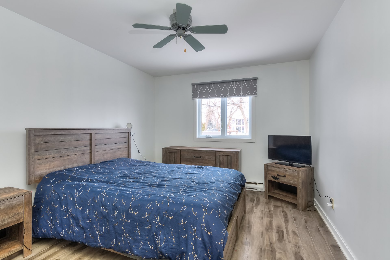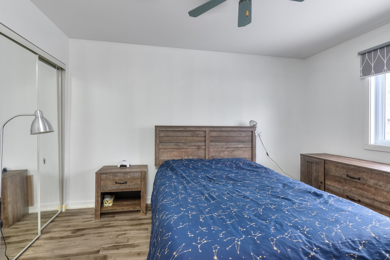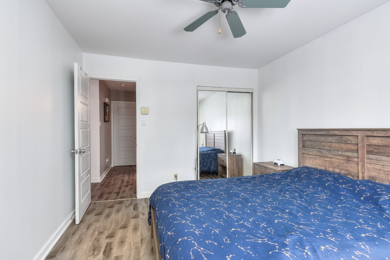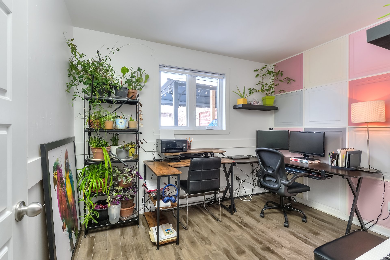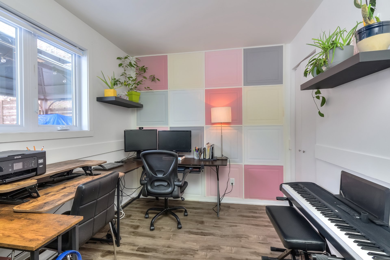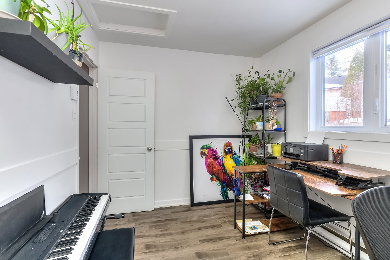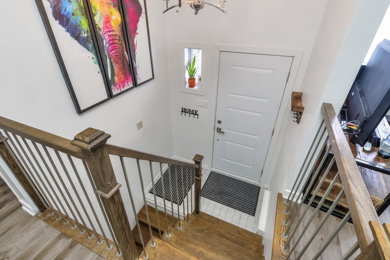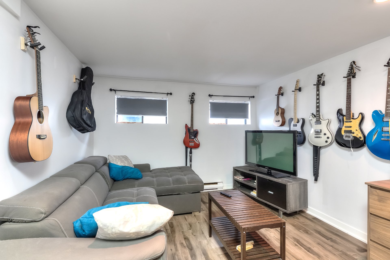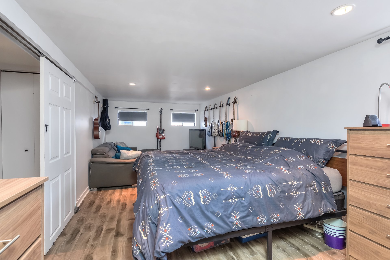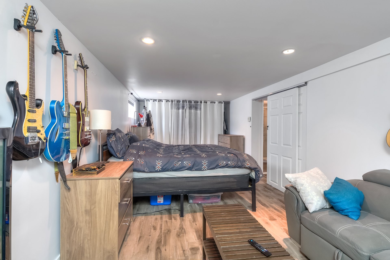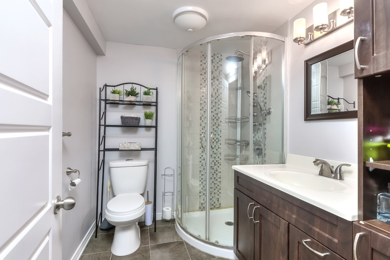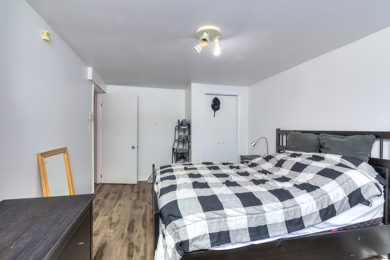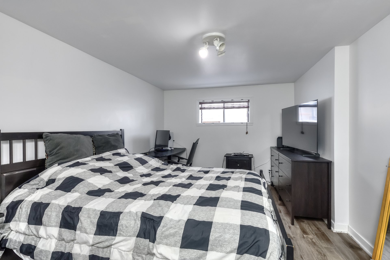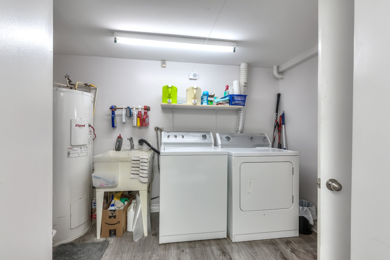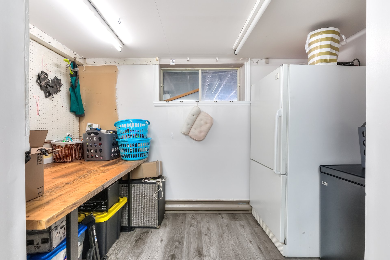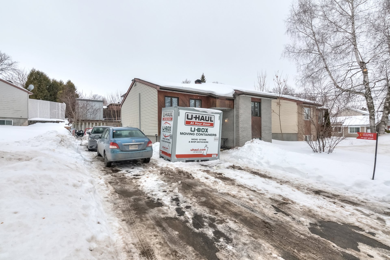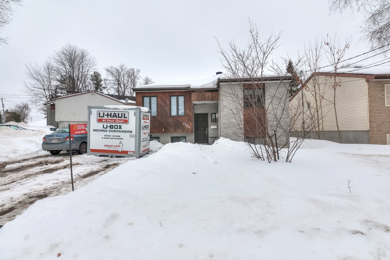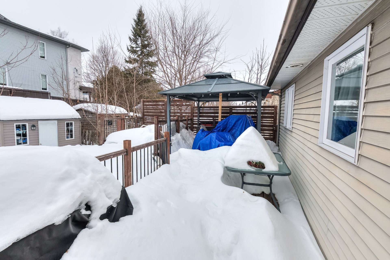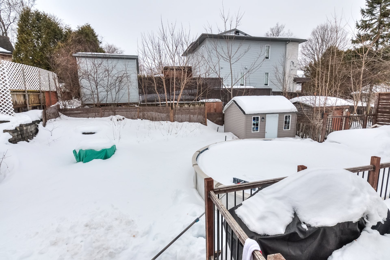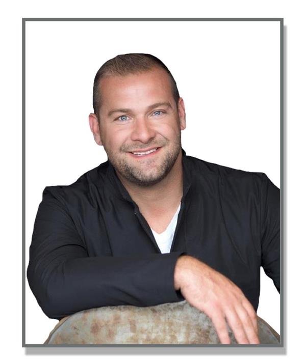- Follow Us:
- 438-387-5743
Broker's Remark
Move in ready, make this your next home. Clean and up to date interior with a really nice kitchen. An exceptional layout maximizes the space available. Two bedrooms with a third in the basement with a full bathroom on each floor. Spacious laundry and workshop area. Conveniently located. Fenced back yard with deck and pool. One visit is all you will need to make up your mind.
Addendum
INCLUDED
Above-ground pool and accessories, pool liner to be redone (by the buyer), fixed lighting fixtures, all window coverings and poles where installed. Gazebo, shed. (all sold as is and without warranty)
EXCLUDED
Furniture and personal belongings.
Loading...
| BUILDING | |
|---|---|
| Type | Bungalow |
| Style | Detached |
| Dimensions | 10.07x9.12 M |
| Lot Size | 465 MC |
| Floors | 0 |
| Year Constructed | 1987 |
| EVALUATION | |
|---|---|
| Year | 2025 |
| Lot | $ 196,800 |
| Building | $ 268,800 |
| Total | $ 465,600 |
| EXPENSES | |
|---|---|
| Energy cost | $ 2060 / year |
| Municipal Taxes (2025) | $ 2788 / year |
| School taxes (2025) | $ 261 / year |
| ROOM DETAILS | |||
|---|---|---|---|
| Room | Dimensions | Level | Flooring |
| Kitchen | 11.8 x 10.10 P | Ground Floor | Ceramic tiles |
| Dining room | 12.1 x 8.0 P | Ground Floor | Ceramic tiles |
| Living room | 14.11 x 11.4 P | Ground Floor | Wood |
| Primary bedroom | 12.9 x 10.7 P | Ground Floor | Wood |
| Bedroom | 10.8 x 8.5 P | Ground Floor | Wood |
| Bathroom | 7.4 x 7.3 P | Ground Floor | Ceramic tiles |
| Family room | 22.6 x 10.2 P | Basement | Floating floor |
| Bedroom | 16.7 x 10.2 P | Basement | Floating floor |
| Bathroom | 7.3 x 6.0 P | Basement | Ceramic tiles |
| Laundry room | 13.9 x 10.4 P | Basement | Ceramic tiles |
| CHARACTERISTICS | |
|---|---|
| Basement | 6 feet and over, Finished basement |
| Pool | Above-ground |
| Driveway | Asphalt, Double width or more |
| Roofing | Asphalt shingles |
| Proximity | Bicycle path, Daycare centre, Elementary school, High school, Highway, Hospital, Park - green area, Public transport |
| Siding | Brick, Cedar covering joint |
| Heating system | Electric baseboard units |
| Heating energy | Electricity |
| Landscaping | Fenced, Landscape |
| Available services | Fire detector |
| Topography | Flat |
| Sewage system | Municipal sewer |
| Water supply | Municipality |
| Parking | Outdoor |
| Foundation | Poured concrete |
| Zoning | Residential |
| Bathroom / Washroom | Seperate shower |
| Distinctive features | Street corner |
marital
age
household income
Age of Immigration
common languages
education
ownership
Gender
construction date
Occupied Dwellings
employment
transportation to work
work location
| BUILDING | |
|---|---|
| Type | Bungalow |
| Style | Detached |
| Dimensions | 10.07x9.12 M |
| Lot Size | 465 MC |
| Floors | 0 |
| Year Constructed | 1987 |
| EVALUATION | |
|---|---|
| Year | 2025 |
| Lot | $ 196,800 |
| Building | $ 268,800 |
| Total | $ 465,600 |
| EXPENSES | |
|---|---|
| Energy cost | $ 2060 / year |
| Municipal Taxes (2025) | $ 2788 / year |
| School taxes (2025) | $ 261 / year |

