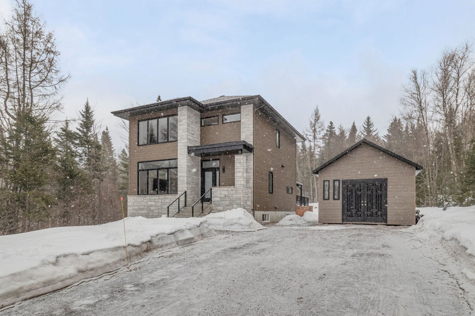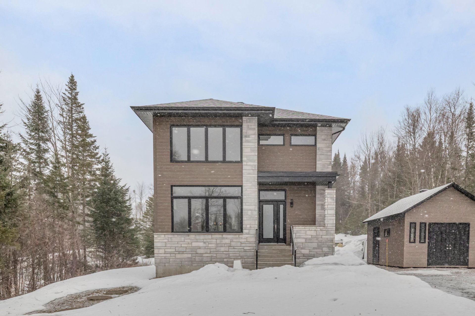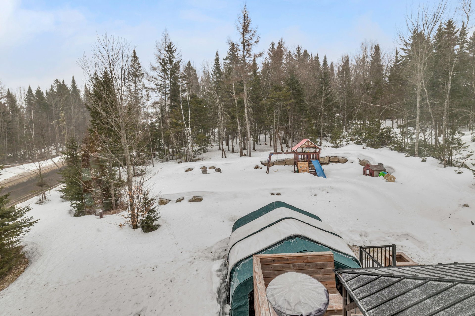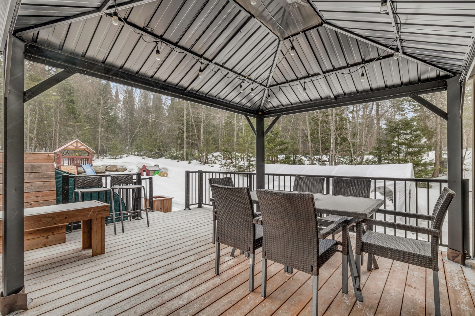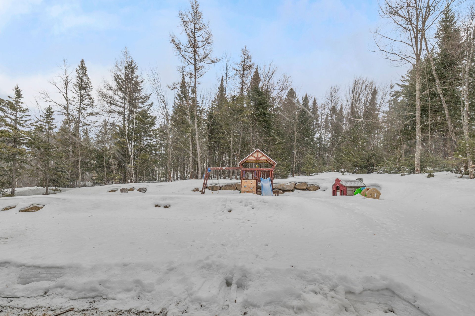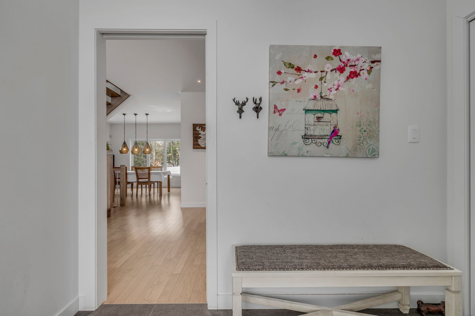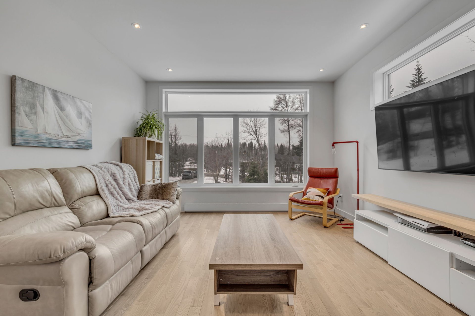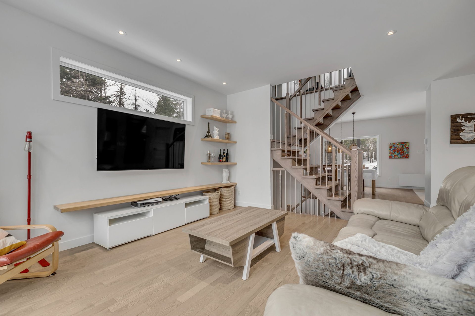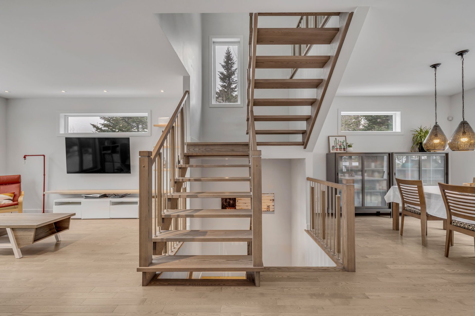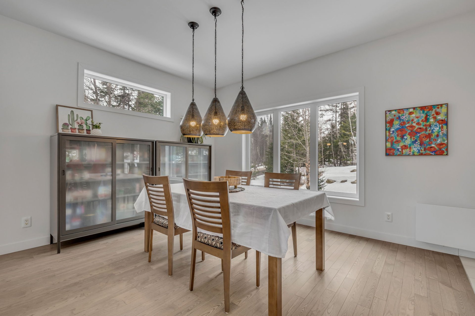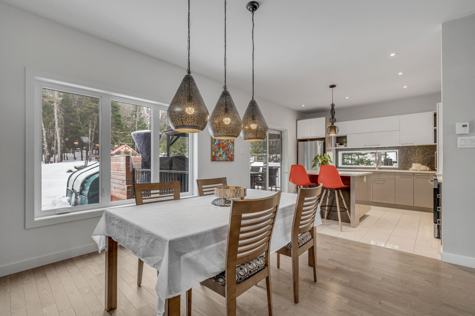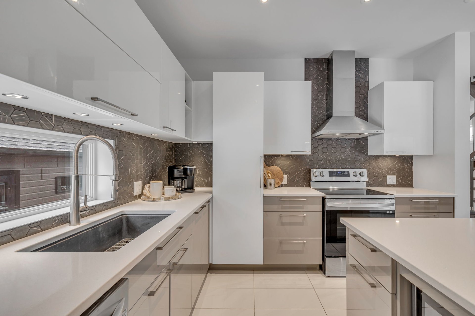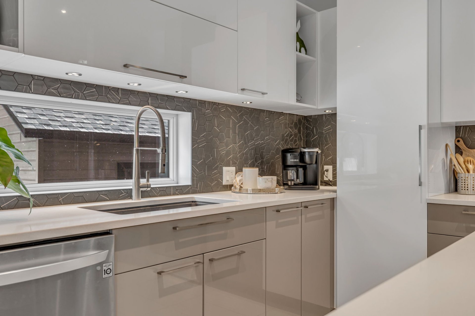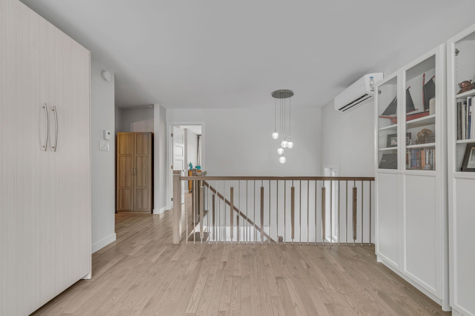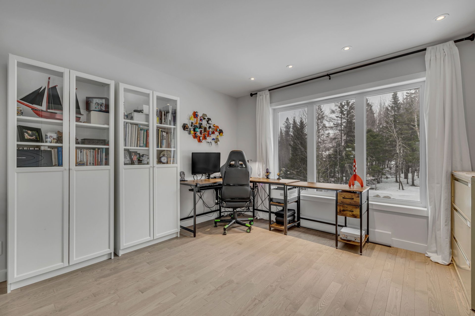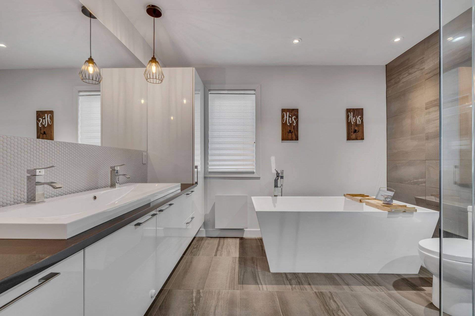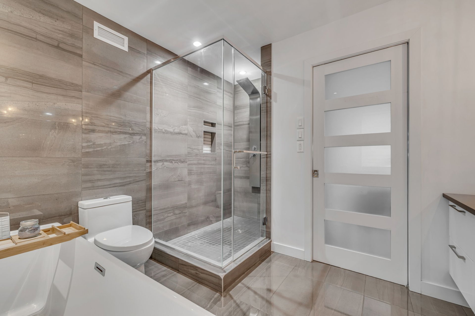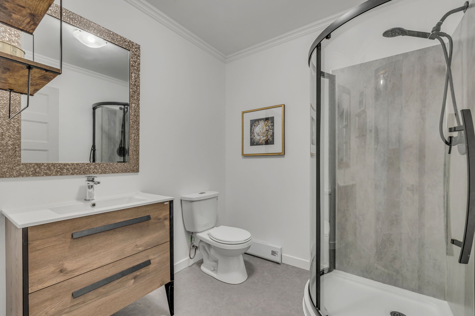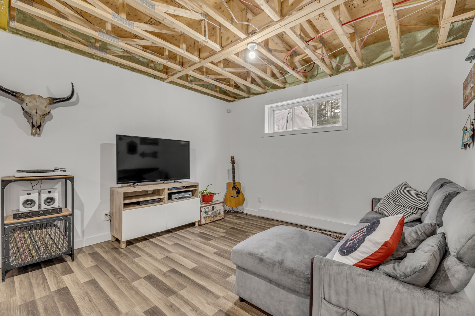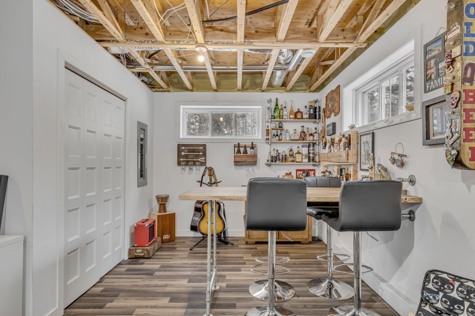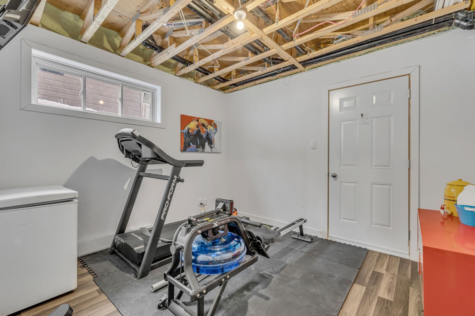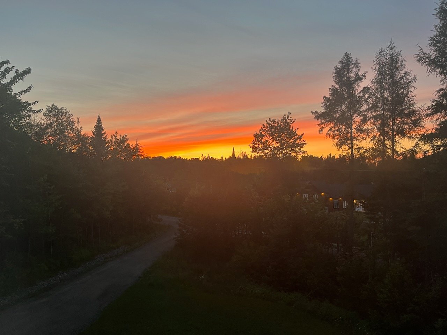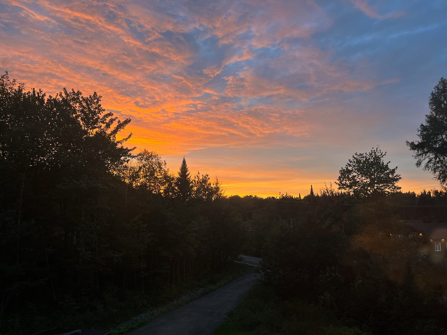- Follow Us:
- (438) 387-5743
Broker's Remark
Prestigious home located in the heart of nature and 10 minutes from the military base, offering absolute tranquility! Situated on a dead-end street, this sumptuous residence, built with high-quality materials on a private lot of over 50k sq. ft., will meet the expectations of the most demanding. It features 9-foot ceilings on the first floor and an open-plan living space. It has 2 bedrooms upstairs (possibility of a 3rd) plus 2 bedrooms in the basement. A true turnkey home in a prime location! An ATV trail project is underway. Contact me for a visit today. 581-688-2240
Addendum
A project for VTT is underway and would be accessible via
Wexford. To be confirmed. A skidoo trail already exists not
too far away.
INCLUDED
dishwasher, poles and curtains, blinds, garden shed, air exchanger, water heater, central vacuum and accessories, outdoor wooden play module, shelves in ground-floor living room, light fixtures
EXCLUDED
spa, fold-away bed in upstairs office
| BUILDING | |
|---|---|
| Type | Two or more storey |
| Style | Detached |
| Dimensions | 11.03x8.02 M |
| Lot Size | 4,719 MC |
| Floors | 0 |
| Year Constructed | 2016 |
| EVALUATION | |
|---|---|
| Year | 2024 |
| Lot | $ 90,600 |
| Building | $ 278,000 |
| Total | $ 368,600 |
| EXPENSES | |
|---|---|
| Municipal Taxes (2024) | $ 2843 / year |
| School taxes (2023) | $ 322 / year |
| ROOM DETAILS | |||
|---|---|---|---|
| Room | Dimensions | Level | Flooring |
| Hallway | 9.0 x 5.10 P | Ground Floor | Ceramic tiles |
| Living room | 13.0 x 14.10 P | Ground Floor | Wood |
| Dining room | 12.11 x 12.0 P | Ground Floor | Wood |
| Kitchen | 11.10 x 12.9 P | Ground Floor | Ceramic tiles |
| Washroom | 7.8 x 5.1 P | Ground Floor | Ceramic tiles |
| Laundry room | 7.5 x 5.3 P | Ground Floor | Ceramic tiles |
| Primary bedroom | 13.0 x 14.10 P | 2nd Floor | Wood |
| Walk-in closet | 11.10 x 6.9 P | 2nd Floor | Wood |
| Bedroom | 12.3 x 12.2 P | 2nd Floor | Wood |
| Home office | 12.1 x 12.2 P | 2nd Floor | Wood |
| Bathroom | 8.9 x 10.2 P | 2nd Floor | Ceramic tiles |
| Bedroom | 12.6 x 11.7 P | Basement | Floating floor |
| Bedroom | 11.2 x 10.4 P | Basement | Floating floor |
| Family room | 24.0 x 11.8 P | Basement | Floating floor |
| Bathroom | 6.9 x 6.9 P | Basement | Tiles |
| Cellar / Cold room | 10.7 x 3.2 P | Basement | Concrete |
| CHARACTERISTICS | |
|---|---|
| Driveway | Not Paved |
| Landscaping | Landscape |
| Heating system | Space heating baseboards, Electric baseboard units |
| Water supply | Artesian well |
| Heating energy | Electricity |
| Equipment available | Other, Ventilation system, Wall-mounted heat pump |
| Windows | PVC |
| Foundation | Poured concrete |
| Siding | Other, Stone |
| Distinctive features | Wooded lot: hardwood trees |
| Proximity | Golf, Park - green area, Elementary school, Bicycle path, Daycare centre, Snowmobile trail |
| Bathroom / Washroom | Seperate shower |
| Basement | 6 feet and over, Finished basement |
| Parking | Outdoor |
| Sewage system | Purification field, Septic tank, BIONEST system |
| Roofing | Asphalt shingles |
| Topography | Sloped, Flat |
| Zoning | Residential |
marital
age
household income
Age of Immigration
common languages
education
ownership
Gender
construction date
Occupied Dwellings
employment
transportation to work
work location
| BUILDING | |
|---|---|
| Type | Two or more storey |
| Style | Detached |
| Dimensions | 11.03x8.02 M |
| Lot Size | 4,719 MC |
| Floors | 0 |
| Year Constructed | 2016 |
| EVALUATION | |
|---|---|
| Year | 2024 |
| Lot | $ 90,600 |
| Building | $ 278,000 |
| Total | $ 368,600 |
| EXPENSES | |
|---|---|
| Municipal Taxes (2024) | $ 2843 / year |
| School taxes (2023) | $ 322 / year |

