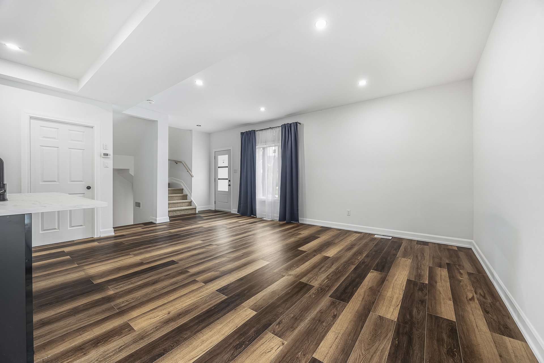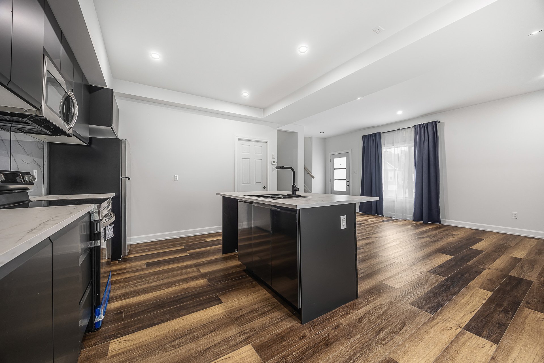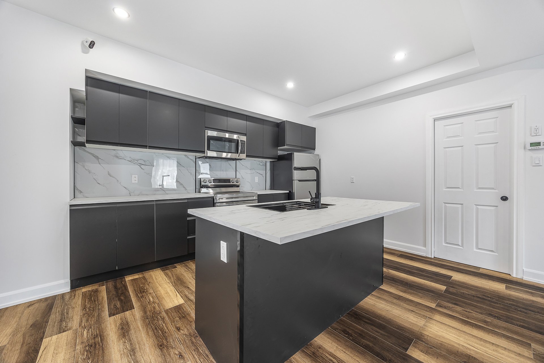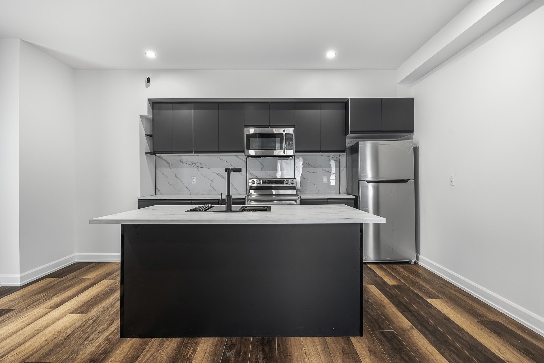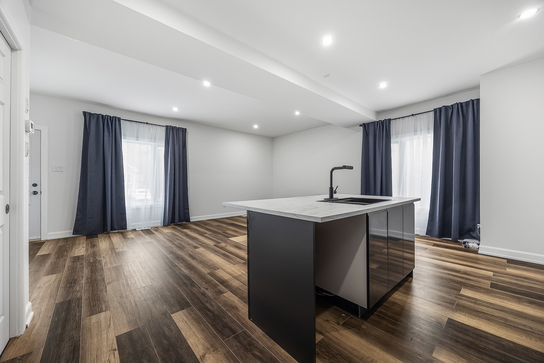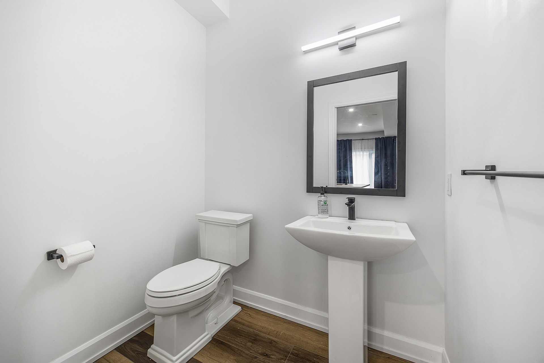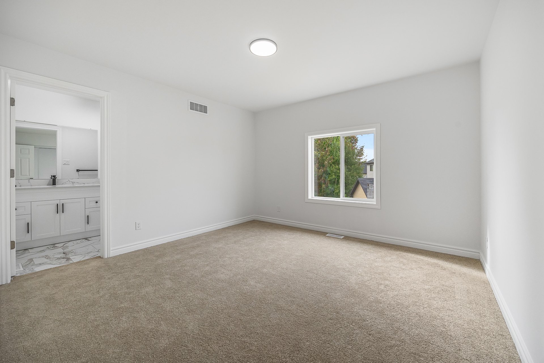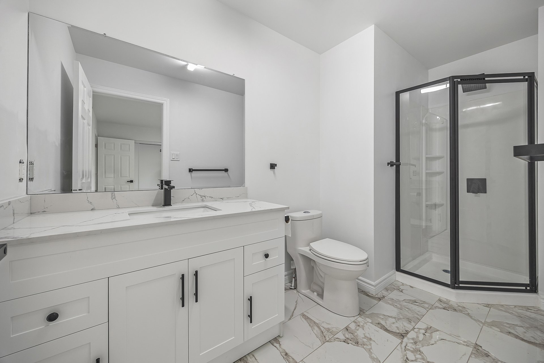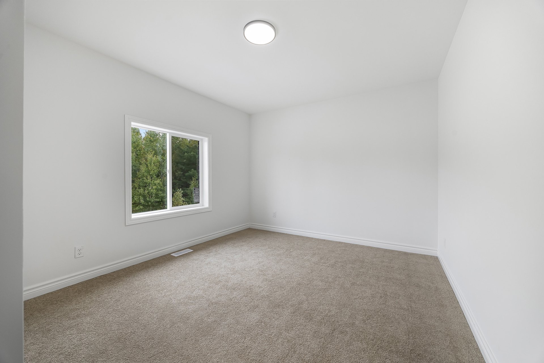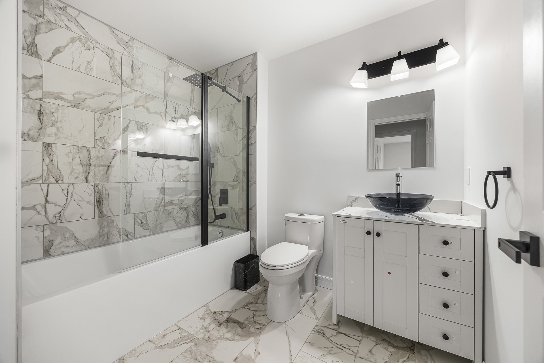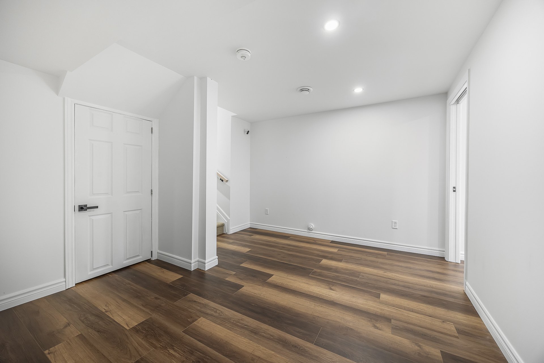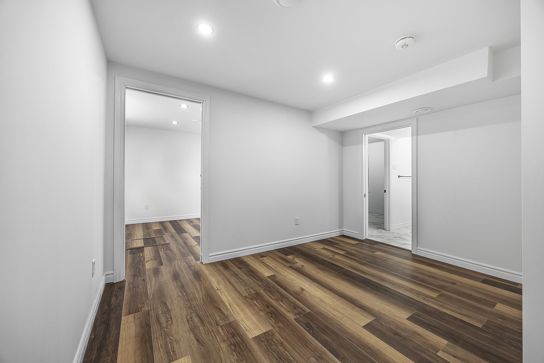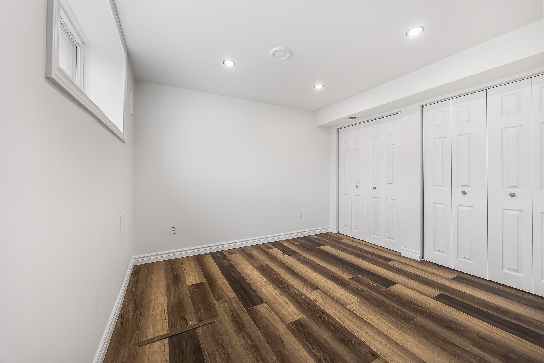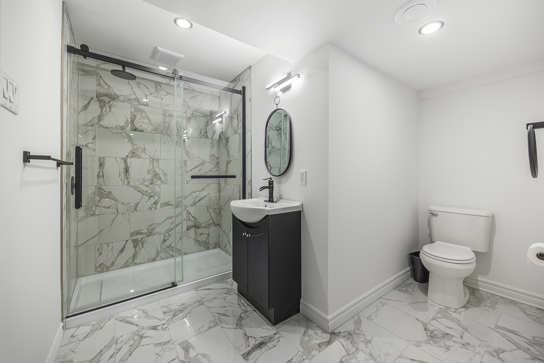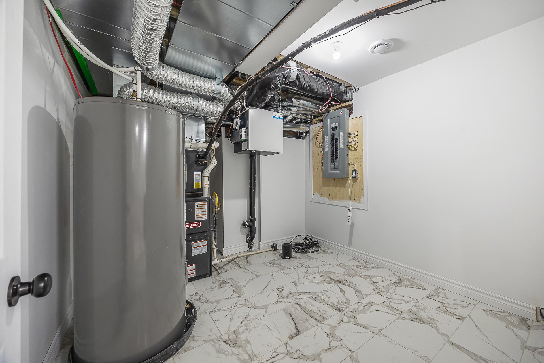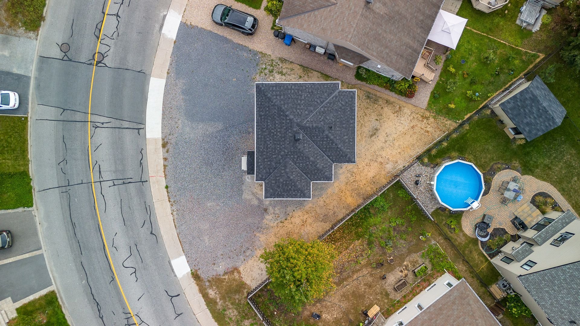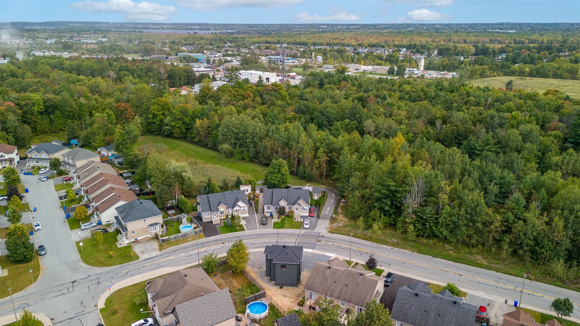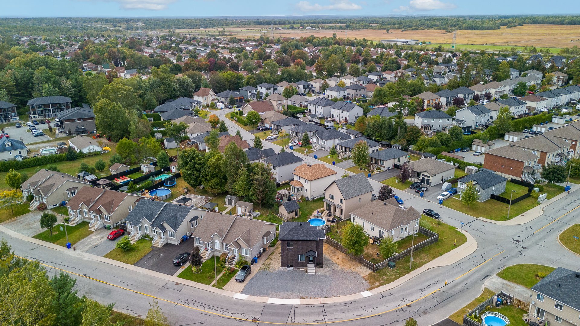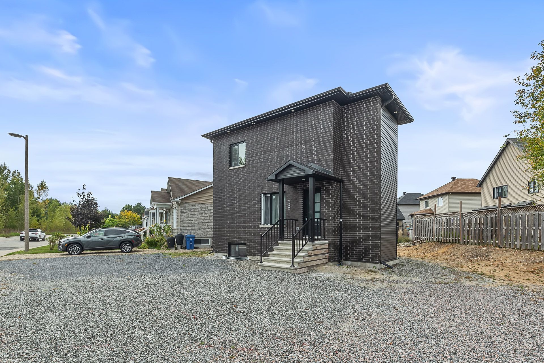- Follow Us:
- 438-387-5743
Broker's Remark
Unique and modern property built in 2024 with 3 bedrooms, 3.5 bathrooms and finished basement. This sophisticated, streamlined home offers an open concept on the first floor, with a functional kitchen and central island. Appliances included! Upstairs, you'll find 2 bedrooms, each with its own bathroom, including the master bedroom with en suite bathroom and walk-in closet. The basement is fully finished and offers multiple options to suit your needs. Natural gas forced-air heating and AC. In the heart of a family area close to all amenities! Be quick
Addendum
+ New construction
+ QUICK OCCUPANCY
+ 3 bedrooms
+ 3.5 bathrooms
+ Master bedrooms with en-suite bathrooms + walk-in closet
space
+ Spacious, modern kitchen with central island
+ Open concept
+ Plenty of storage space
+ Fully finished basement
+ Central air conditioning
+ Large, functional laundry room
+ Ample parking for 4 cars
+ Close to ALL amenities, parks, schools and more!
+ Several bus stops nearby
+ Less than 20 minutes from downtown Ottawa
INCLUDED
Refrigerator, oven, microwave hood, dishwasher.
| BUILDING | |
|---|---|
| Type | Two or more storey |
| Style | Detached |
| Dimensions | 6.01x7.42 M |
| Lot Size | 340 MC |
| Floors | 0 |
| Year Constructed | 2024 |
| EVALUATION | |
|---|---|
| Year | 2024 |
| Lot | $ 85,700 |
| Building | $ 1 |
| Total | $ 85,701 |
| EXPENSES | |
|---|---|
| Municipal Taxes (2024) | $ 553 / year |
| School taxes (2024) | $ 39 / year |
| ROOM DETAILS | |||
|---|---|---|---|
| Room | Dimensions | Level | Flooring |
| Living room | 22.8 x 12.5 P | Ground Floor | Floating floor |
| Dining room | 6.5 x 8.5 P | Ground Floor | Floating floor |
| Kitchen | 16.10 x 9.7 P | Ground Floor | Floating floor |
| Washroom | 4.5 x 6.5 P | Ground Floor | Floating floor |
| Primary bedroom | 12.1 x 11.10 P | 2nd Floor | Carpet |
| Bathroom | 5.5 x 11.10 P | 2nd Floor | Ceramic tiles |
| Walk-in closet | 4.6 x 6.5 P | 2nd Floor | Carpet |
| Bedroom | 13.3 x 10.8 P | 2nd Floor | Carpet |
| Bathroom | 9.1 x 6.9 P | 2nd Floor | Ceramic tiles |
| Family room | 11.5 x 12.11 P | Basement | Floating floor |
| Bedroom | 10.11 x 11.2 P | Basement | Floating floor |
| Bathroom | 10.7 x 9.7 P | Basement | Ceramic tiles |
| Storage | 11.9 x 9.7 P | Basement | Ceramic tiles |
| CHARACTERISTICS | |
|---|---|
| Heating system | Air circulation |
| Water supply | Municipality |
| Heating energy | Natural gas |
| Windows | PVC |
| Siding | Brick, Vinyl |
| Proximity | Highway, Cegep, Golf, Hospital, Park - green area, Elementary school, High school, Public transport, University, Bicycle path, Alpine skiing, Cross-country skiing, Daycare centre |
| Bathroom / Washroom | Adjoining to primary bedroom, Seperate shower |
| Basement | 6 feet and over, Finished basement |
| Parking | Outdoor |
| Sewage system | Municipal sewer |
| Window type | Sliding, Crank handle |
| Roofing | Asphalt shingles |
| Topography | Flat |
| Zoning | Residential |
| Equipment available | Ventilation system, Central air conditioning |
marital
age
household income
Age of Immigration
common languages
education
ownership
Gender
construction date
Occupied Dwellings
employment
transportation to work
work location
| BUILDING | |
|---|---|
| Type | Two or more storey |
| Style | Detached |
| Dimensions | 6.01x7.42 M |
| Lot Size | 340 MC |
| Floors | 0 |
| Year Constructed | 2024 |
| EVALUATION | |
|---|---|
| Year | 2024 |
| Lot | $ 85,700 |
| Building | $ 1 |
| Total | $ 85,701 |
| EXPENSES | |
|---|---|
| Municipal Taxes (2024) | $ 553 / year |
| School taxes (2024) | $ 39 / year |





