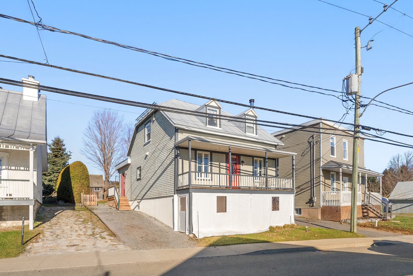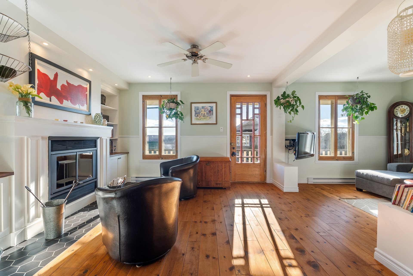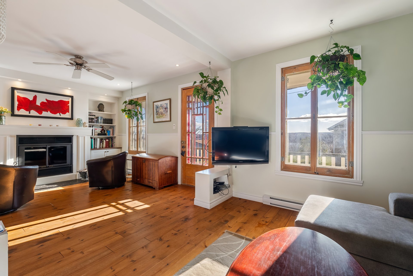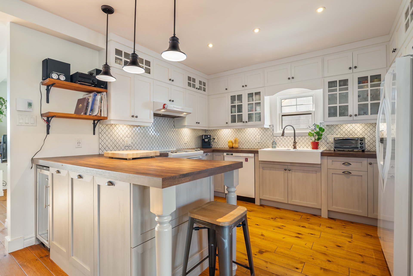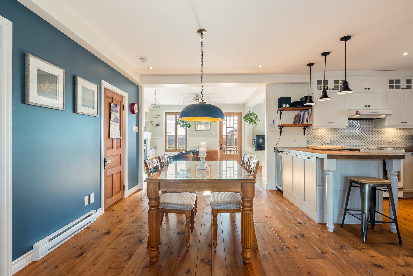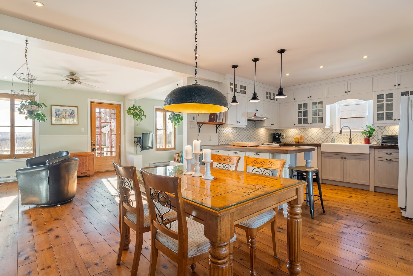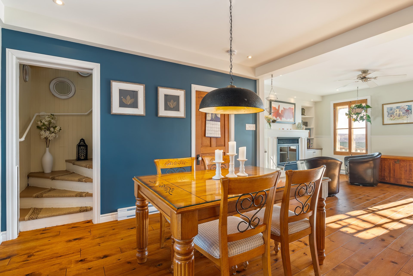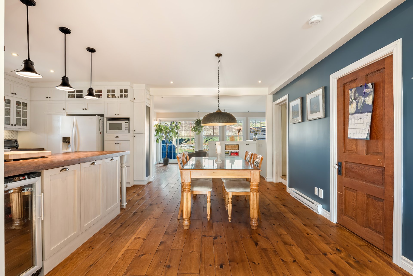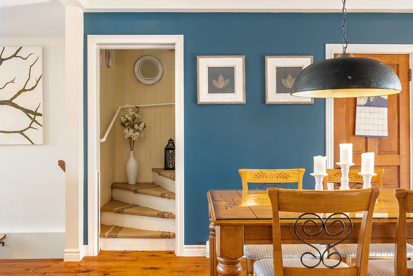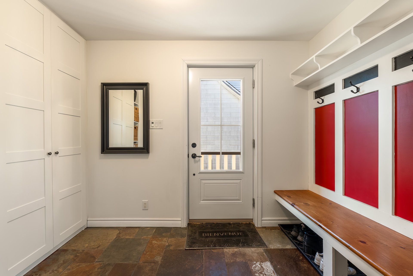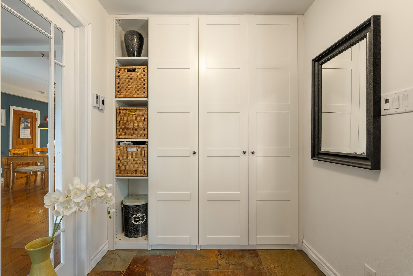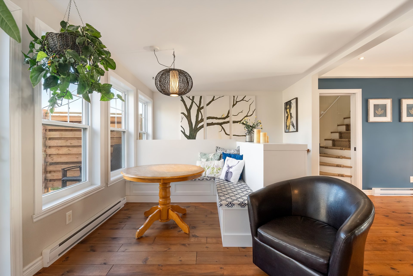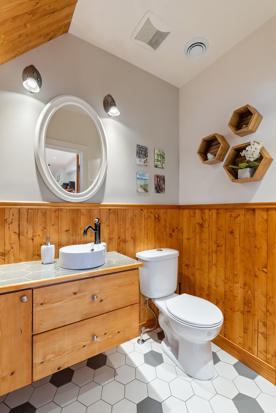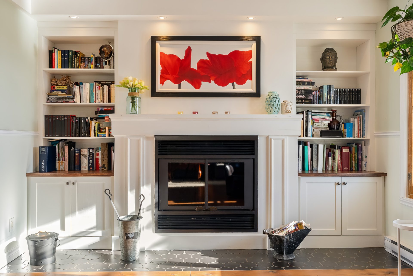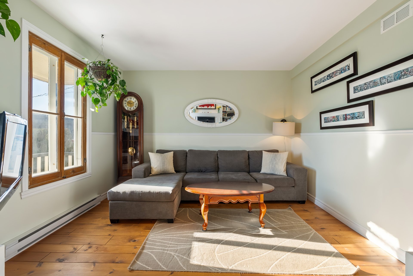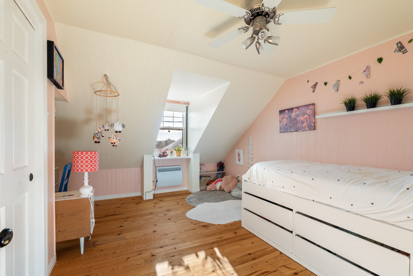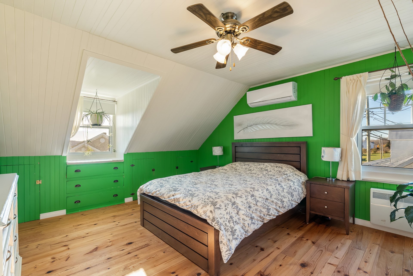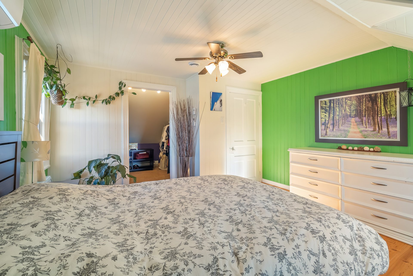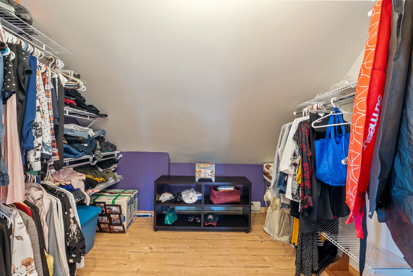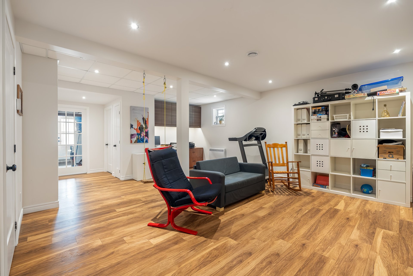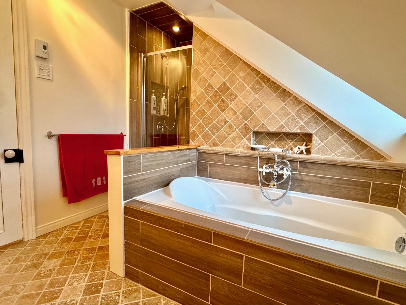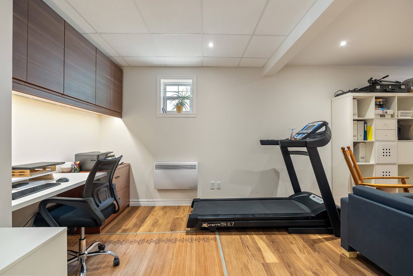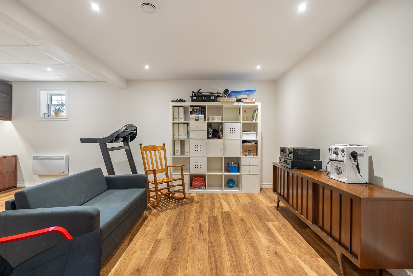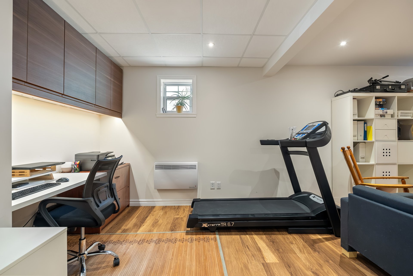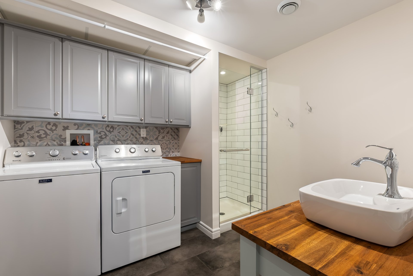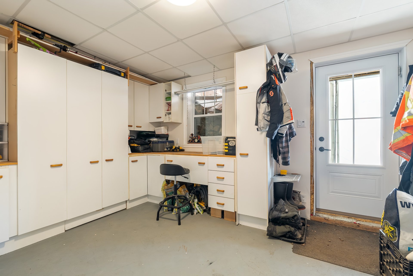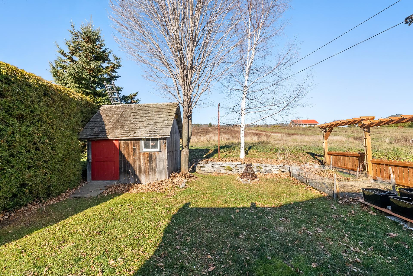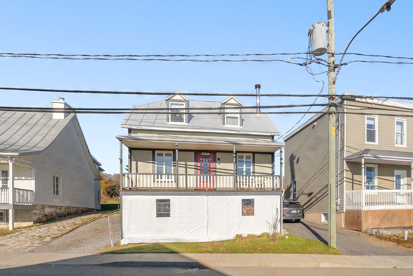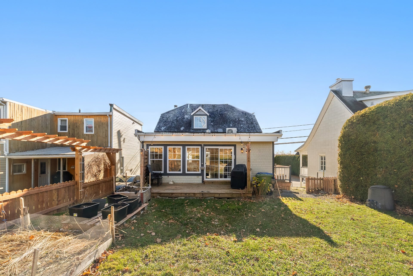- Follow Us:
- 438-387-5743
Broker's Remark
Avez-vous toujours rêvé du charme d'une maison centenaire tout en bénéficiant des avantages d'une maison récente? Cette propriété vous offre le meilleur des deux mondes. D'importants travaux ont été réalisés, notamment un agrandissement et une nouvelle fondation complète en 2016, permettant ainsi un sous-sol moderne avec une hauteur standard. Cuisine refaite en 2016. Thermopompe installée en 2022. Prise de possession rapide possible.Nous serons en visite libre ce dimanche 24 novembre, de 14 h à 16 h. N'hésitez pas à planifier une visite!
Addendum
INCLUDED
Luminaires, toiles, pôles et rideaux, lave-vaisselle, thermopompe, aspirateur central et ses accessoires.
EXCLUDED
Laveuse, sécheuse et réfrigérateur
| BUILDING | |
|---|---|
| Type | Two or more storey |
| Style | Detached |
| Dimensions | 0x0 |
| Lot Size | 348 MC |
| Floors | 0 |
| Year Constructed | 1915 |
| EVALUATION | |
|---|---|
| Year | 2024 |
| Lot | $ 51,900 |
| Building | $ 289,500 |
| Total | $ 341,400 |
| EXPENSES | |
|---|---|
| Energy cost | $ 2385 / year |
| Municipal Taxes (2024) | $ 2795 / year |
| School taxes (2024) | $ 231 / year |
| ROOM DETAILS | |||
|---|---|---|---|
| Room | Dimensions | Level | Flooring |
| Hallway | 2.0 x 3.23 M | Ground Floor | Ceramic tiles |
| Kitchen | 3.44 x 3.85 M | Ground Floor | Wood |
| Dining room | 4.99 x 2.91 M | Ground Floor | Wood |
| Other | 4.16 x 2.4 M | Ground Floor | Wood |
| Washroom | 2.0 x 2.0 M | Ground Floor | Ceramic tiles |
| Living room | 3.65 x 7.51 M | Ground Floor | Wood |
| Primary bedroom | 3.82 x 4.26 M | 2nd Floor | Wood |
| Walk-in closet | 2.67 x 2.83 M | 2nd Floor | Floating floor |
| Bedroom | 4.14 x 3.73 M | 2nd Floor | Wood |
| Bathroom | 2.46 x 2.66 M | 2nd Floor | Ceramic tiles |
| Living room | 5.48 x 5.60 M | Basement | Floating floor |
| Bathroom | 2.8 x 2.55 M | Basement | Ceramic tiles |
| Bedroom | 2.98 x 4.60 M | Basement | Floating floor |
| Workshop | 3.53 x 4.26 M | Basement | Concrete |
| CHARACTERISTICS | |
|---|---|
| Heating system | Electric baseboard units |
| Water supply | Municipality |
| Heating energy | Electricity |
| Hearth stove | Wood fireplace |
| Proximity | Highway, Hospital, Park - green area, Elementary school, Bicycle path, Alpine skiing, Snowmobile trail |
| Basement | 6 feet and over, Finished basement, Separate entrance |
| Parking | Outdoor |
| Sewage system | Municipal sewer |
| View | Water |
| Zoning | Agricultural |
| Equipment available | Wall-mounted heat pump |
marital
age
household income
Age of Immigration
common languages
education
ownership
Gender
construction date
Occupied Dwellings
employment
transportation to work
work location
| BUILDING | |
|---|---|
| Type | Two or more storey |
| Style | Detached |
| Dimensions | 0x0 |
| Lot Size | 348 MC |
| Floors | 0 |
| Year Constructed | 1915 |
| EVALUATION | |
|---|---|
| Year | 2024 |
| Lot | $ 51,900 |
| Building | $ 289,500 |
| Total | $ 341,400 |
| EXPENSES | |
|---|---|
| Energy cost | $ 2385 / year |
| Municipal Taxes (2024) | $ 2795 / year |
| School taxes (2024) | $ 231 / year |

