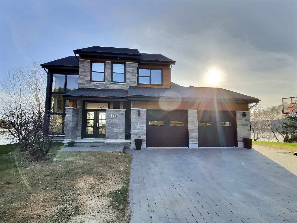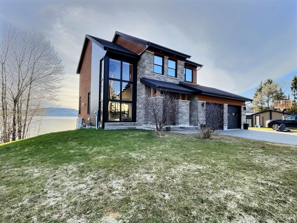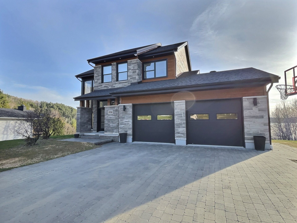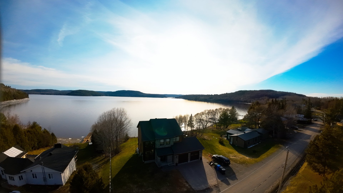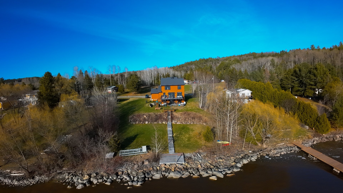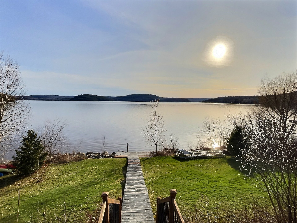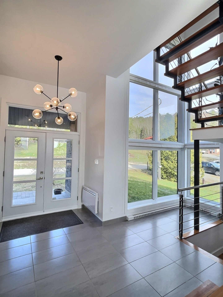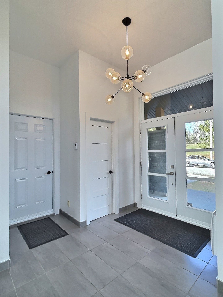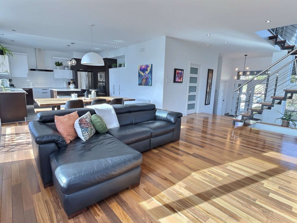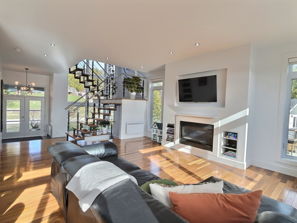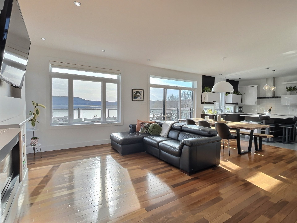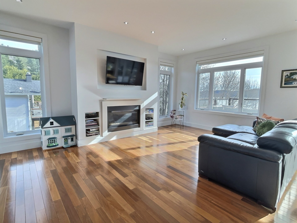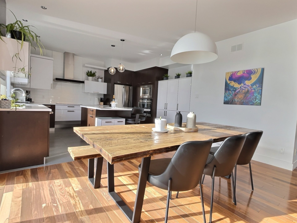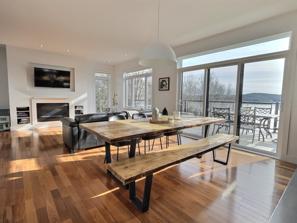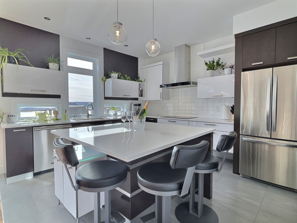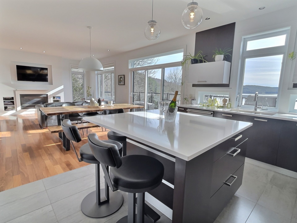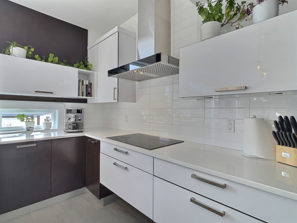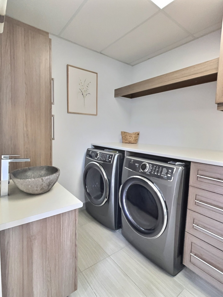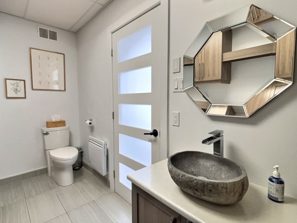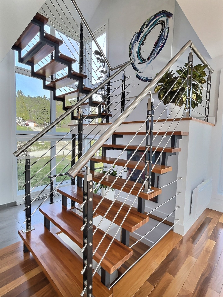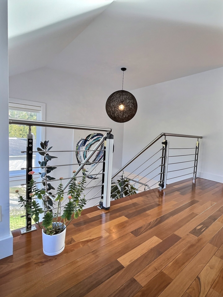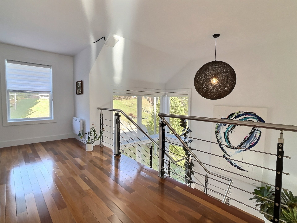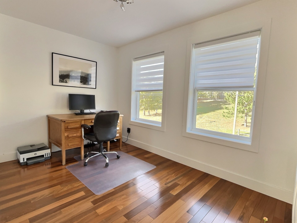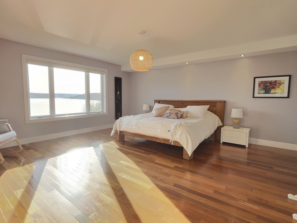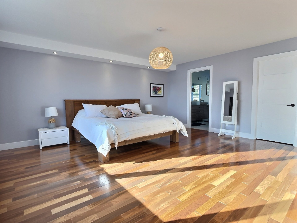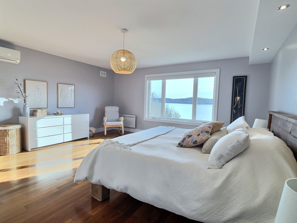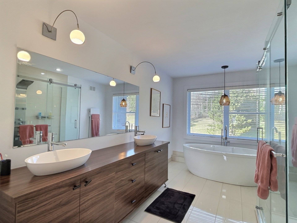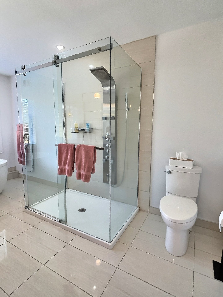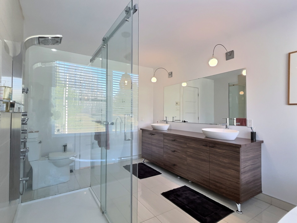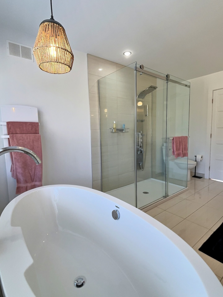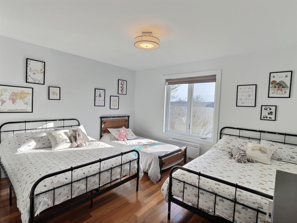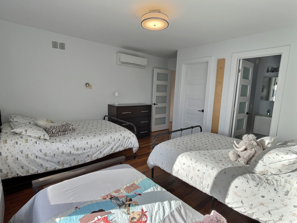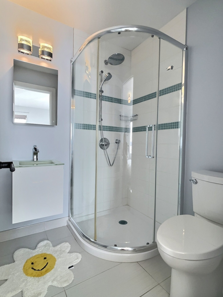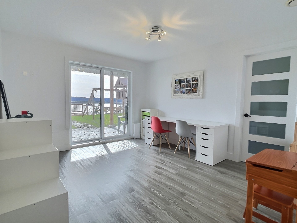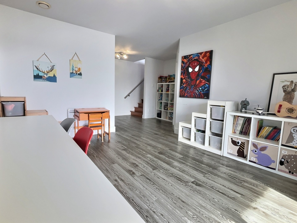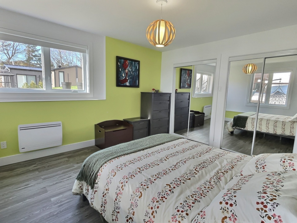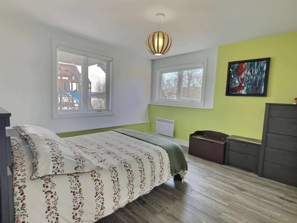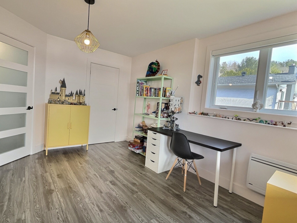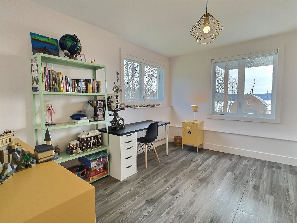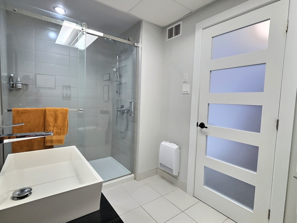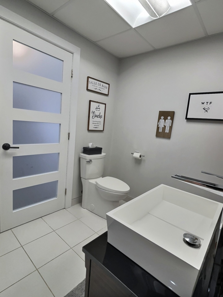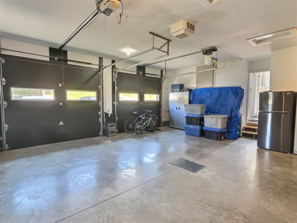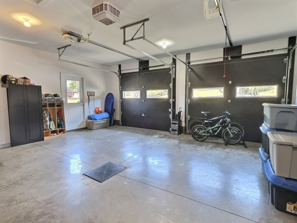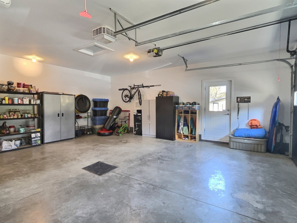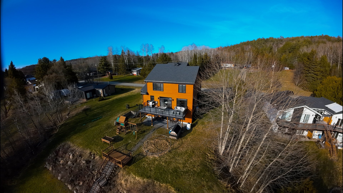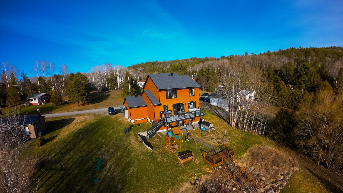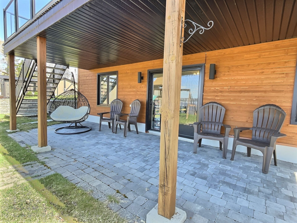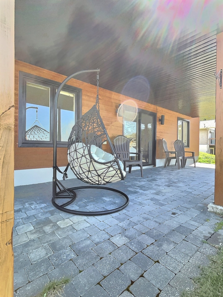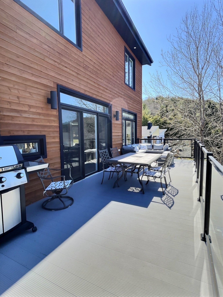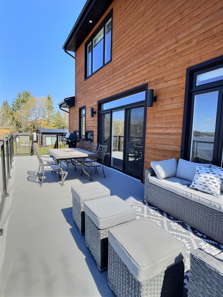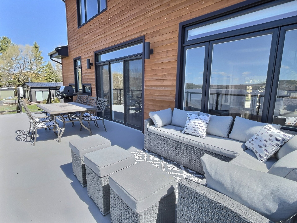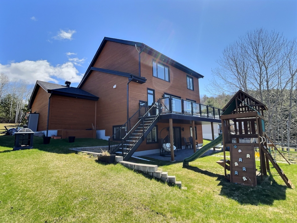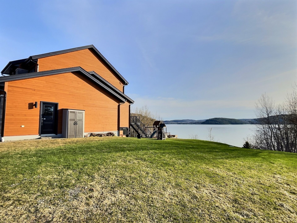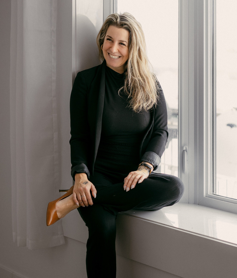- Follow Us:
- 438-387-5743
Broker's Remark
Breathtaking views of Lake Témiscamingue, modern design, and a dream location! Built in 2013 in Duhamel-Ouest just steps from the golf course, this turnkey property offers 4 bedrooms, 3 bathrooms, a double attached garage, and sun-filled living spaces. Quality finishes, noble materials such as quartz countertops and Brazilian walnut floors. Private lot, direct lake access, and your own dock. Pure elegance.
Addendum
INCLUDED
Dock, boat outlet, outdoor play structure, chicken coop, fixed light fixtures, blinds, central vacuum with accessories, cooktop, built-in oven, refrigerator, built-in microwave, 3 bins (garbage, compost, recycling). Some furniture may be sold separately.
EXCLUDED
Sellers' personal belongings and furniture, dishwasher.
| BUILDING | |
|---|---|
| Type | Two or more storey |
| Style | Detached |
| Dimensions | 0x0 |
| Lot Size | 2,301 MC |
| Floors | 0 |
| Year Constructed | 2013 |
| EVALUATION | |
|---|---|
| Year | 2021 |
| Lot | $ 41,400 |
| Building | $ 514,800 |
| Total | $ 556,200 |
| EXPENSES | |
|---|---|
| Energy cost | $ 4090 / year |
| Municipal Taxes (2025) | $ 4746 / year |
| School taxes (2024) | $ 465 / year |
| ROOM DETAILS | |||
|---|---|---|---|
| Room | Dimensions | Level | Flooring |
| Hallway | 10.8 x 19.0 P | Ground Floor | Ceramic tiles |
| Washroom | 6.9 x 11.2 P | Ground Floor | Ceramic tiles |
| Living room | 12.3 x 18.5 P | Ground Floor | Wood |
| Dining room | 9.11 x 13.7 P | Ground Floor | Wood |
| Kitchen | 11.9 x 13.7 P | Ground Floor | Ceramic tiles |
| Den | 7.11 x 11.11 P | 2nd Floor | Wood |
| Primary bedroom | 17.11 x 16.10 P | 2nd Floor | Wood |
| Bathroom | 14.3 x 9.1 P | 2nd Floor | Ceramic tiles |
| Walk-in closet | 8.4 x 6.4 P | 2nd Floor | Wood |
| Bedroom | 13.5 x 14.0 P | 2nd Floor | Wood |
| Bathroom | 5.8 x 5.5 P | 2nd Floor | Ceramic tiles |
| Bedroom | 13.8 x 10.10 P | Basement | Other |
| Bathroom | 6.2 x 10.10 P | Basement | Ceramic tiles |
| Playroom | 13.7 x 11.0 P | Basement | Other |
| Bedroom | 11.11 x 12.9 P | Basement | Other |
| CHARACTERISTICS | |
|---|---|
| Basement | 6 feet and over, Finished basement |
| Water supply | Artesian well |
| Roofing | Asphalt shingles |
| Garage | Attached, Double width or more |
| Proximity | ATV trail, Bicycle path, Golf, Snowmobile trail |
| Distinctive features | Cul-de-sac, Navigable, Water access, Waterfront |
| Equipment available | Electric garage door, Ventilation system, Wall-mounted heat pump, Water softener |
| Heating energy | Electricity, Propane |
| Topography | Flat, Sloped |
| Parking | Garage, Outdoor |
| View | Mountain, Panoramic, Water |
| Hearth stove | Other |
| Driveway | Plain paving stone |
| Foundation | Poured concrete |
| Windows | PVC |
| Zoning | Residential |
| Siding | Stone |
| Cupboard | Thermoplastic, Wood |
marital
age
household income
Age of Immigration
common languages
education
ownership
Gender
construction date
Occupied Dwellings
employment
transportation to work
work location
| BUILDING | |
|---|---|
| Type | Two or more storey |
| Style | Detached |
| Dimensions | 0x0 |
| Lot Size | 2,301 MC |
| Floors | 0 |
| Year Constructed | 2013 |
| EVALUATION | |
|---|---|
| Year | 2021 |
| Lot | $ 41,400 |
| Building | $ 514,800 |
| Total | $ 556,200 |
| EXPENSES | |
|---|---|
| Energy cost | $ 4090 / year |
| Municipal Taxes (2025) | $ 4746 / year |
| School taxes (2024) | $ 465 / year |

