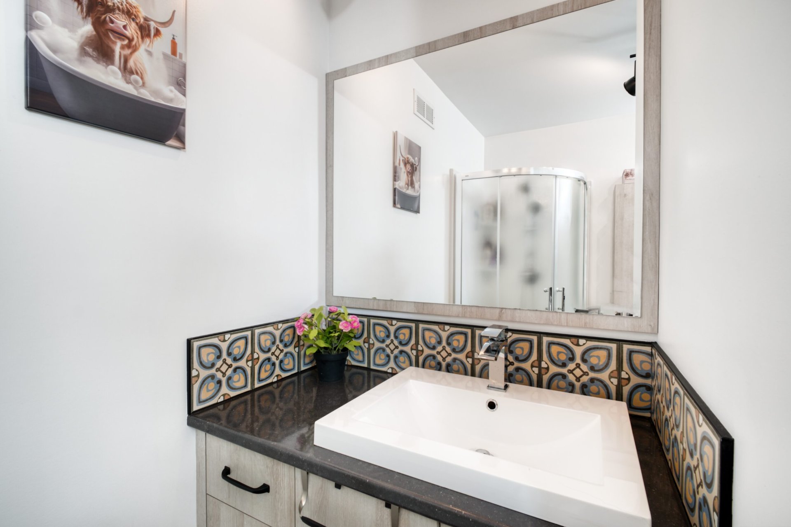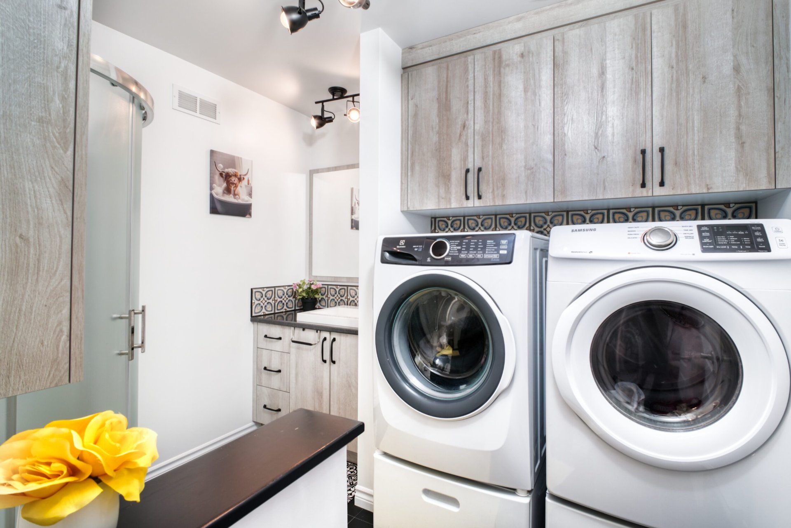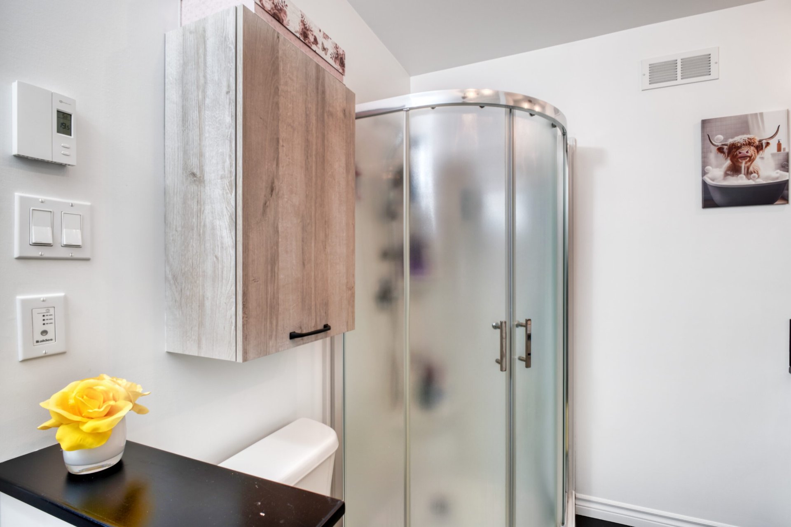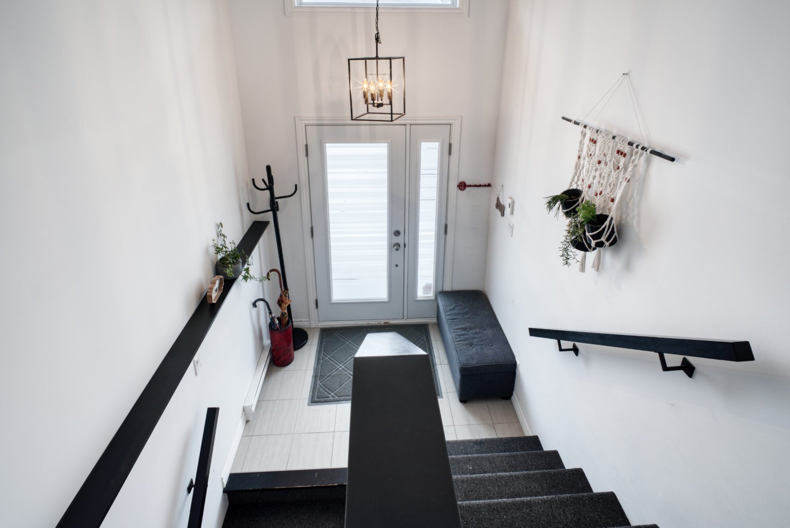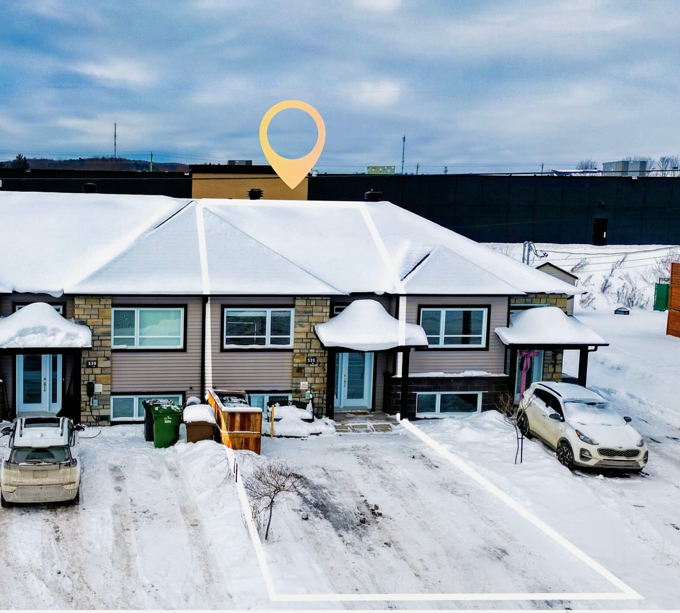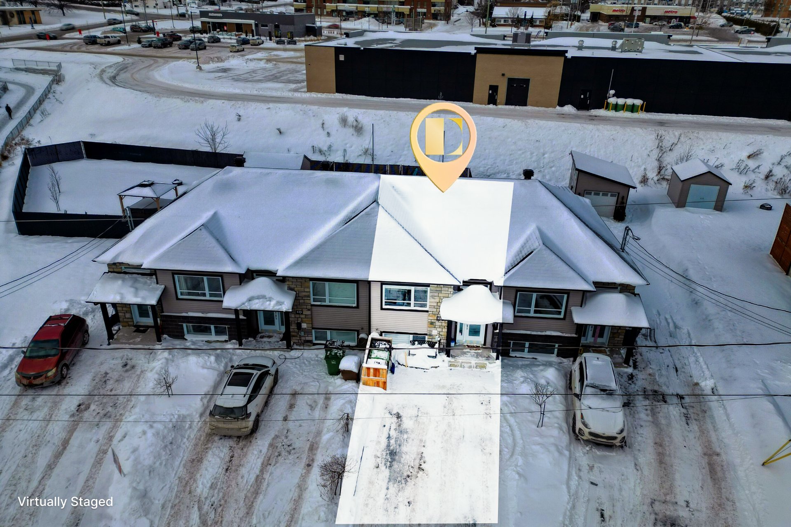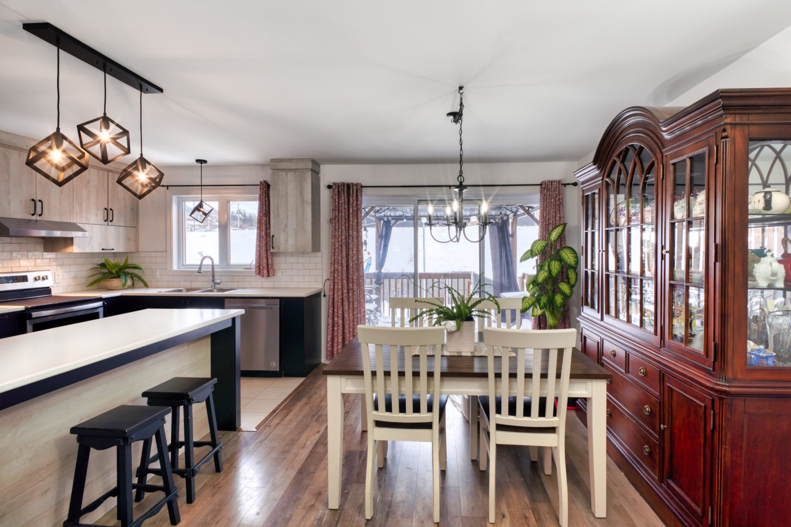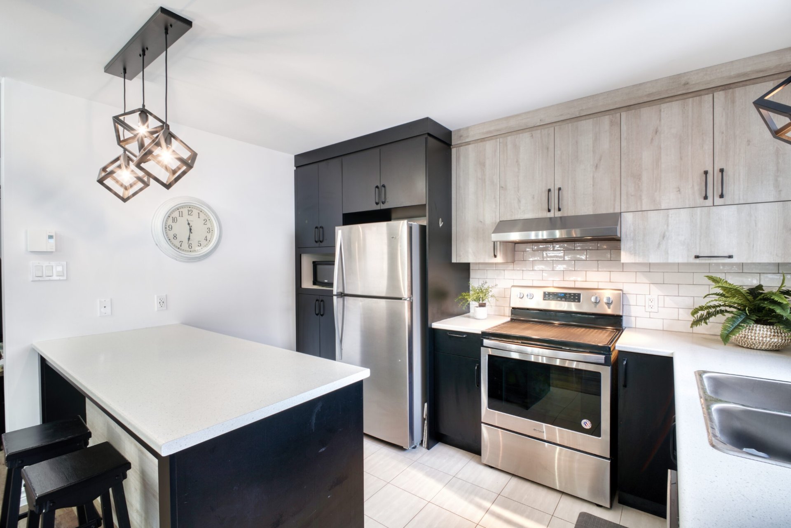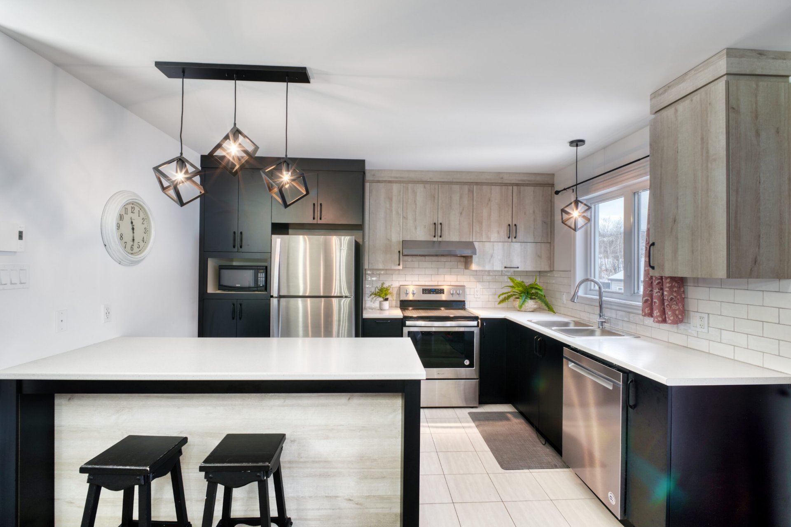Broker's Remark
Perfect Home for a Young Family! Stunning townhouse built in 2020 with 3 bedrooms, 2 bathrooms, and a finished basement. Open and inviting living space, modern kitchen with a breakfast counter, and a wall-mounted heat pump for optimal comfort. Fenced backyard, perfect for kids and family time. Located in a family-friendly neighborhood, within walking distance of a highschool and local services. An opportunity not to be missed! Contact us to schedule a visit.
Addendum
The Perfect Home for Your Young Family!
Discover this stunning townhouse, built in 2020, designed
for a young family seeking a practical, secure, and
welcoming living environment. With 3 bedrooms, 2 bathrooms,
a fenced yard, a wall-mounted heat pump, and a fully
finished basement, this property has everything to please!
A Warm and Modern Living Space
From the moment you step in, you'll be charmed by the
inviting ambiance of the open-concept layout. The modern
kitchen, featuring stylish countertops and well-thought-out
cabinetry, is perfect for family meals or impromptu dinners
with friends. The convenient breakfast counter and adjacent
dining area complete this friendly space.
Thanks to the wall-mounted heat pump, you'll enjoy
year-round comfort while saving on energy costs.
A Versatile Basement for the Whole Family
The fully finished basement offers a flexible space ideal
for a family room, children's play area, or a home office.
With two additional bedrooms and a bathroom, this floor
easily adapts to your family's needs.
A Secure Backyard to Enjoy the Outdoors
The fenced backyard is a safe haven for children and a
perfect setting for family relaxation. Whether it's for a
barbecue, gardening, or simply soaking up the sun, this
outdoor space will meet all your desires.
An Ideal Location for Family Living
Located in a vibrant family-oriented neighborhood, this
home is within walking distance of a high school and close
to numerous amenities, including shops, parks, and the
beautiful Belvédère Park. Everything you need is right at
your fingertips!
Give Your Family a Home That Feels Just Right
Don't miss this unique opportunity! Contact us today to
schedule a visit and see how this house could be the
perfect haven for your family. You're going to love it!
INCLUDED
Gazebo, dishwasher, garden bins, blinds and curtains, central vacuum, and accessories.
EXCLUDED
Outdoor swing, appliances, furniture, and the seller's personal belongings.


