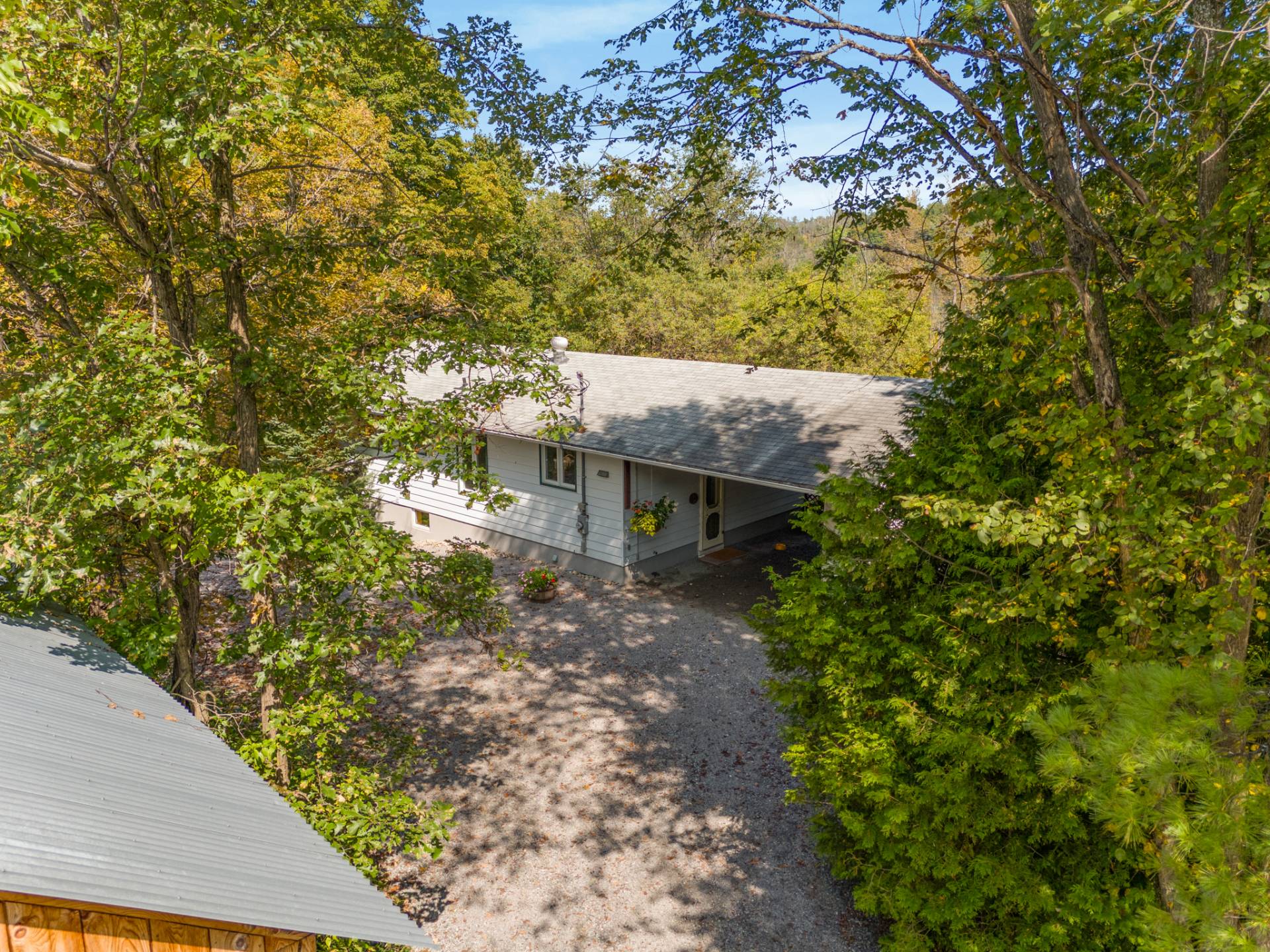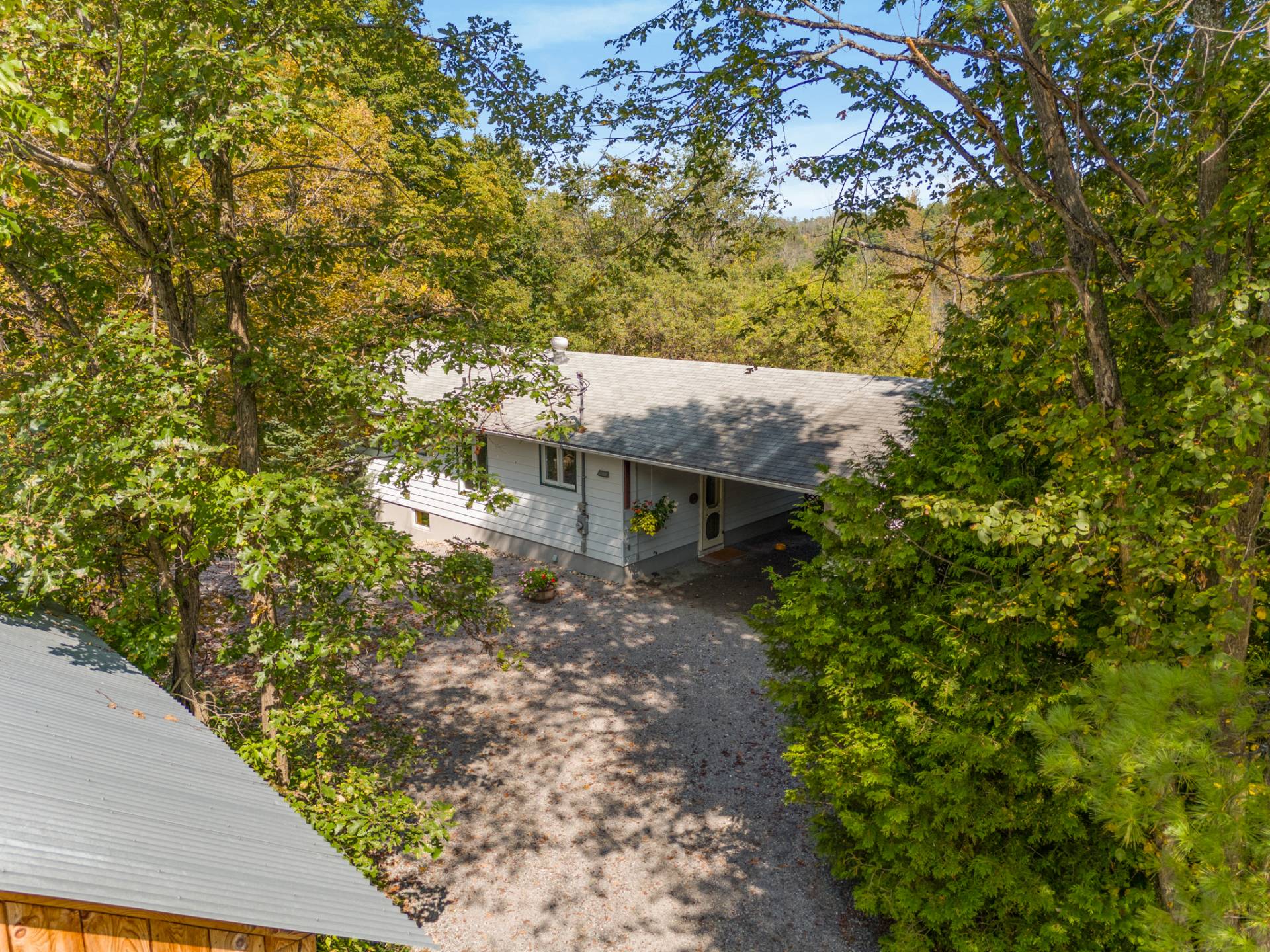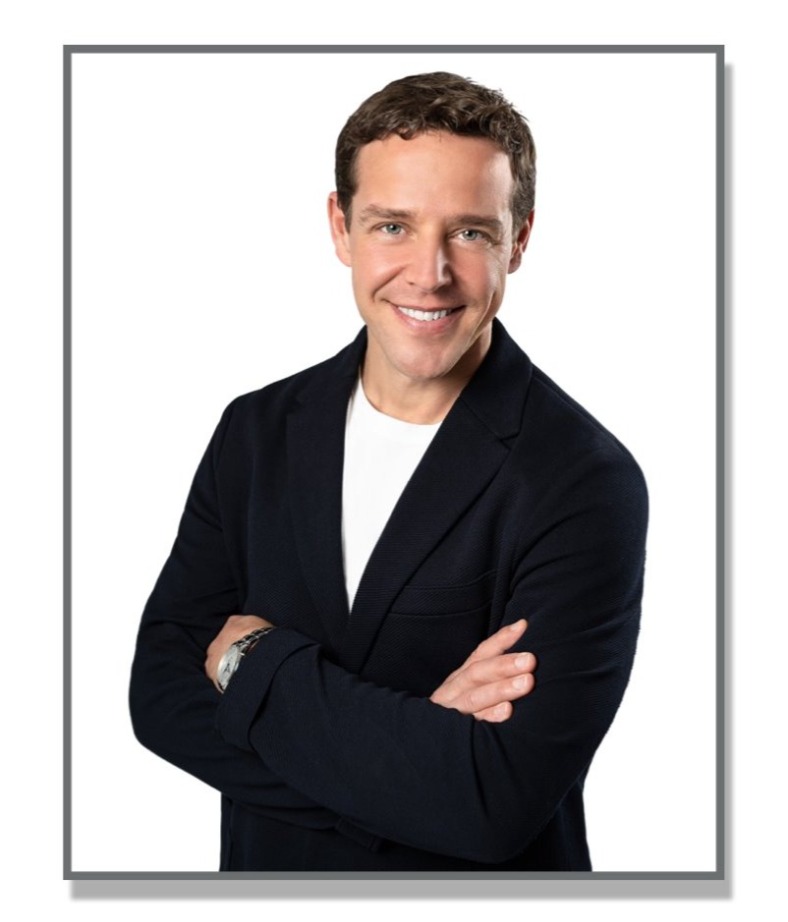- Follow Us:
- 438-387-5743
Broker's Remark
Options and opportunities abound in this unique Chelsea property. Well maintained 3 bedroom bungalow and century old barn located in a private setting a few steps from the Gatineau River. The barn currently used as a carpenter's workshop has endless possibilities. The property also includes a garage, carport, deck, mature trees and a large flat yard for kids and pets. It is only a 3 minute drive to the Farm Point shopping area, yet bike, ski, swim, fish, and boat right out your back door.
Addendum
INCLUDED
Fridge, dishwasher, dryer, dehumidifier, pellet stove in barn, work tables in barn;
EXCLUDED
Tools in barn, personal effects
Loading...
| BUILDING | |
|---|---|
| Type | Bungalow |
| Style | Detached |
| Dimensions | 11.6x7.34 M |
| Lot Size | 2,626 MC |
| Floors | 0 |
| Year Constructed | 1973 |
| EVALUATION | |
|---|---|
| Year | 2024 |
| Lot | $ 126,600 |
| Building | $ 305,800 |
| Total | $ 432,400 |
| EXPENSES | |
|---|---|
| Municipal Taxes (2024) | $ 2696 / year |
| School taxes (2024) | $ 287 / year |
| ROOM DETAILS | |||
|---|---|---|---|
| Room | Dimensions | Level | Flooring |
| Living room | 14.11 x 11.5 P | Ground Floor | Wood |
| Kitchen | 14 x 8 P | Ground Floor | Linoleum |
| Dining room | 11.8 x 9.6 P | Ground Floor | Wood |
| Primary bedroom | 10.11 x 9.11 P | Ground Floor | Wood |
| Bedroom | 9.8 x 9.6 P | Ground Floor | Wood |
| Bedroom | 10 x 8.3 P | Ground Floor | Wood |
| Bathroom | 9.5 x 5 P | Ground Floor | Ceramic tiles |
| Family room | 21 x 22 P | Basement | Wood |
| Bathroom | 8.5 x 6.7 P | Basement | Ceramic tiles |
| Laundry room | 8.1 x 7.2 P | Basement | Concrete |
| Storage | 9.11 x 10.9 P | Basement | Concrete |
| Storage | 6.7 x 5.10 P | Basement | Concrete |
| CHARACTERISTICS | |
|---|---|
| Carport | Attached |
| Driveway | Not Paved |
| Landscaping | Landscape |
| Heating system | Air circulation |
| Water supply | Artesian well |
| Heating energy | Electricity |
| Windows | PVC |
| Foundation | Concrete block |
| Hearth stove | Granule stove, Wood burning stove |
| Siding | Aluminum, Vinyl |
| Distinctive features | Wooded lot: hardwood trees |
| Proximity | Other, Highway, Golf, Hospital, Park - green area, Elementary school, Public transport, Bicycle path, Alpine skiing, Cross-country skiing, Daycare centre |
| Bathroom / Washroom | Seperate shower |
| Basement | 6 feet and over, Finished basement, Separate entrance |
| Parking | In carport, Outdoor |
| Sewage system | Purification field, Septic tank |
| Window type | Crank handle |
| Roofing | Asphalt shingles |
| Topography | Sloped, Flat |
| View | Water, Mountain |
| Zoning | Residential |
| Equipment available | Private yard, Private balcony |
marital
age
household income
Age of Immigration
common languages
education
ownership
Gender
construction date
Occupied Dwellings
employment
transportation to work
work location
| BUILDING | |
|---|---|
| Type | Bungalow |
| Style | Detached |
| Dimensions | 11.6x7.34 M |
| Lot Size | 2,626 MC |
| Floors | 0 |
| Year Constructed | 1973 |
| EVALUATION | |
|---|---|
| Year | 2024 |
| Lot | $ 126,600 |
| Building | $ 305,800 |
| Total | $ 432,400 |
| EXPENSES | |
|---|---|
| Municipal Taxes (2024) | $ 2696 / year |
| School taxes (2024) | $ 287 / year |

















































