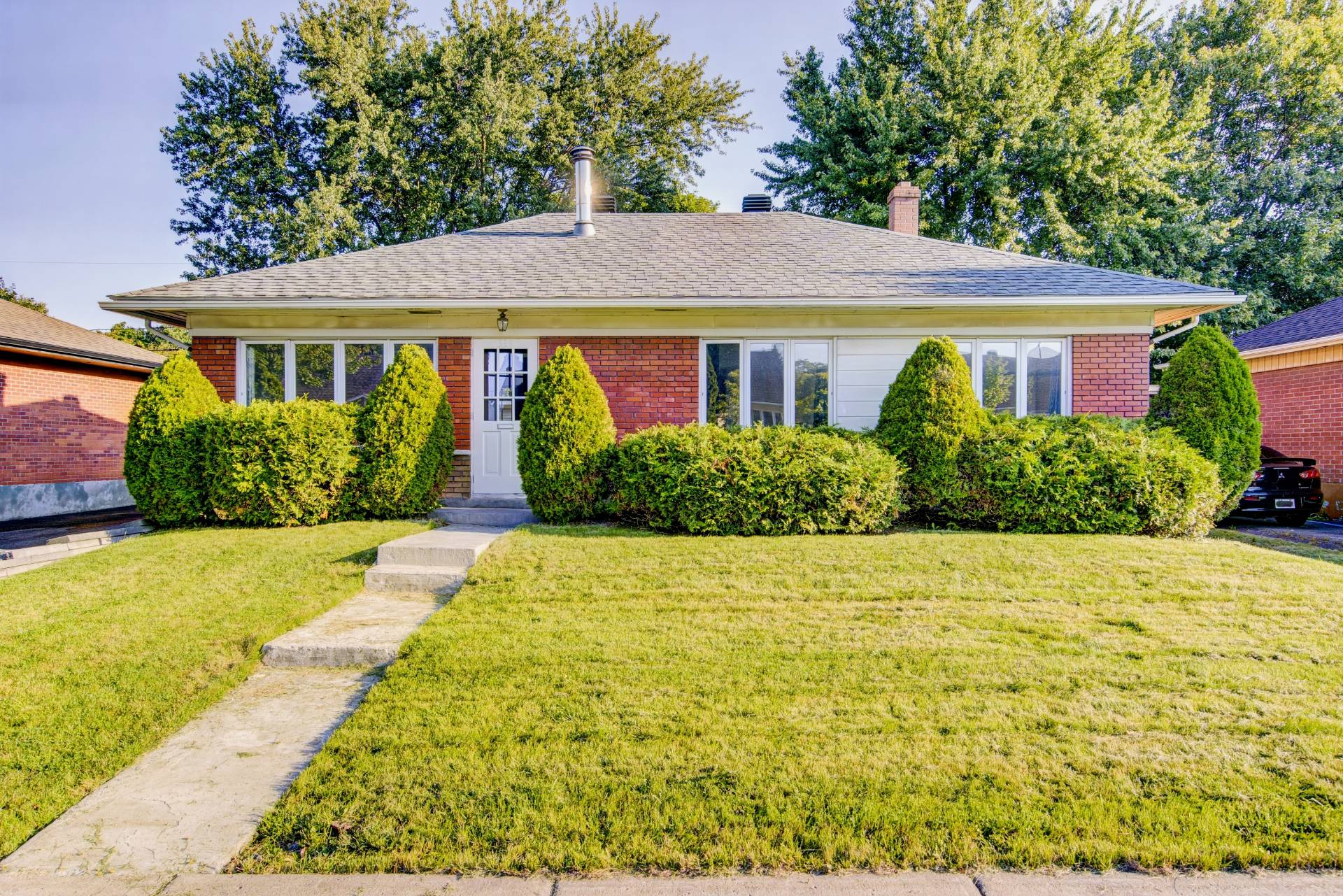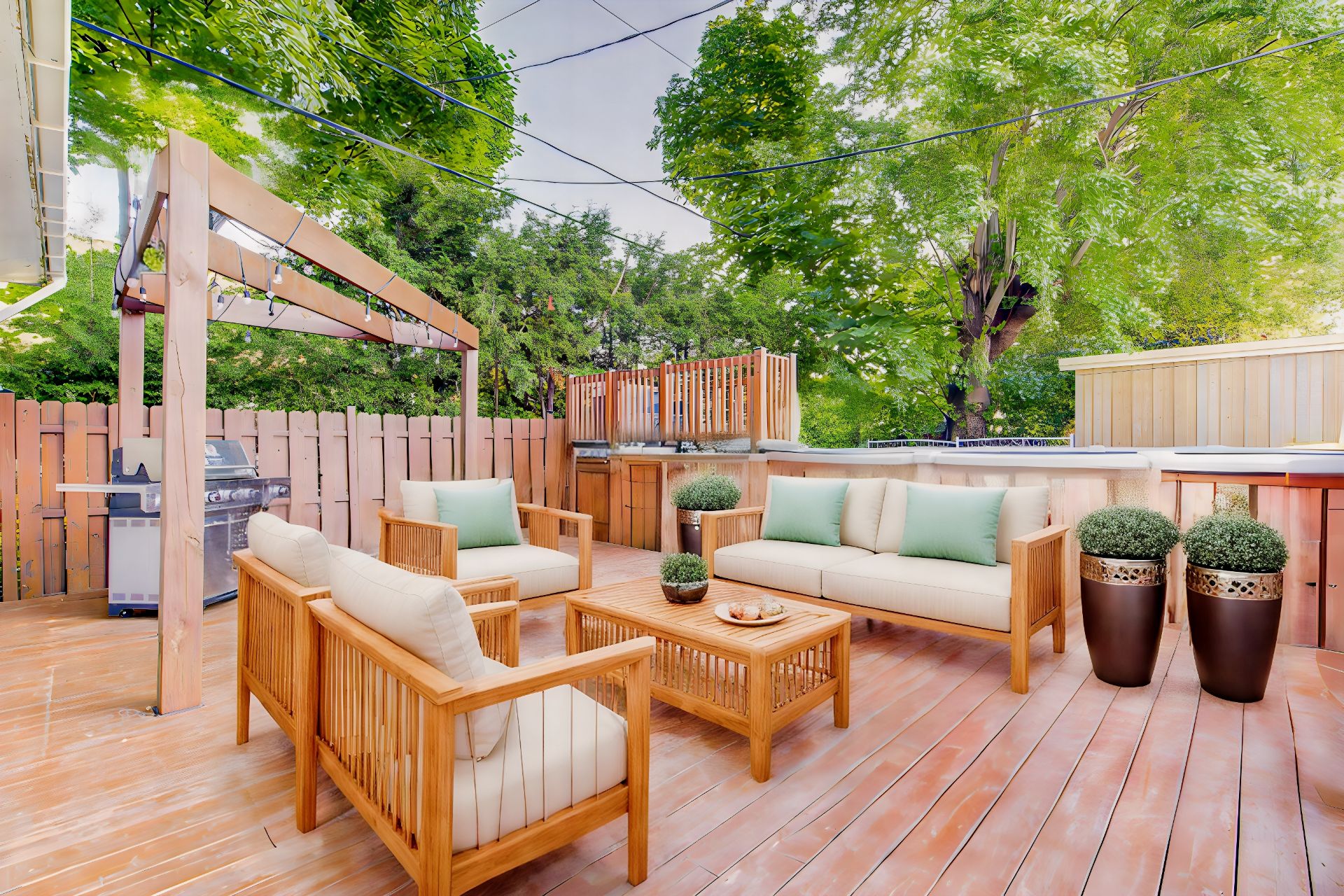- Follow Us:
- 438-387-5743
Broker's Remark
Discover this charming single-family home located in the sought-after neighborhood of St-Gérard. Nestled on a large plot of land bordered by mature cedar hedges, it offers privacy and tranquility. Enjoy a spacious backyard with swimming pool, terrace and separate garage. Inside, large windows flood the space with natural light, showcasing the hardwood floors and wood-burning fireplace. The house has three bedrooms, an open concept living room and dining room. The unfinished basement offers development potential for your family's needs.
Addendum
A certificate of location will be provided by the seller.
DAYCARE :
Les Petits Boubous
Centre de la Petite Enfance
Cpe Joie de Vivre
ELEMENTARY SCHOOLS :
École Joseph-Amédée-Bélanger
École Notre-Dame-du-Sacré-Coeur
École Saint-Johns
HIGH SCHOOLS :
École Secondaire Marcellin-Champagnat
École Marguerite-Bourgeoys
École Saint-Johns
TRANSPORTATIONS :
Autoroutes 35 et route 223
Bus 40, 50, 685
RESTAURANTS :
Le Petit Pub
Kinzo Saint-Jean
Bistro la Trinquette
Cinéma Capitol Saint-Jean
Galerie du Vieux Saint-Jean
Musée du Haut-Richelieu
PARKS :
Parc J.-Paul Beaulieu
Parc Christophe-Colomb
Halte des Moulins Langeliers
Parc Yvan-Roy
OTHERS :
Supermarché du Quartier
Super C
IGA Extra Gladu
Portemanteau
Les Créations Elite
Le Salon du Corset
Bistro le Farfelu
Charcuterie 3 Continents
Symphonie
Tim Hortons
Café Van Houtte
EXCLUDED
BBQ, outdoor fireplace, everything in the garage
| BUILDING | |
|---|---|
| Type | Bungalow |
| Style | Detached |
| Dimensions | 0x0 |
| Lot Size | 557 MC |
| Floors | 0 |
| Year Constructed | 1953 |
| EVALUATION | |
|---|---|
| Year | 2024 |
| Lot | $ 137,000 |
| Building | $ 115,300 |
| Total | $ 252,300 |
| EXPENSES | |
|---|---|
| Municipal Taxes (2024) | $ 2624 / year |
| School taxes (2024) | $ 209 / year |
| ROOM DETAILS | |||
|---|---|---|---|
| Room | Dimensions | Level | Flooring |
| Dining room | 10.8 x 10.3 P | Ground Floor | Wood |
| Living room | 15.11 x 14.4 P | Ground Floor | Wood |
| Hallway | 3.8 x 3.10 P | Ground Floor | Ceramic tiles |
| Kitchen | 10 x 10.1 P | Ground Floor | Flexible floor coverings |
| Bedroom | 9.2 x 10.10 P | Ground Floor | Wood |
| Bedroom | 10.4 x 10.10 P | Ground Floor | Wood |
| Primary bedroom | 12.8 x 10.2 P | Ground Floor | Wood |
| Bathroom | 4.9 x 8 P | Ground Floor | Ceramic tiles |
| Other | 39.9 x 24.11 P | Basement | Concrete |
| CHARACTERISTICS | |
|---|---|
| Landscaping | Land / Yard lined with hedges, Patio, Landscape |
| Water supply | Municipality |
| Heating energy | Heating oil |
| Foundation | Poured concrete |
| Hearth stove | Wood fireplace |
| Garage | Detached |
| Siding | Brick |
| Pool | Above-ground |
| Proximity | Highway, Park - green area, Elementary school, High school, Public transport, Bicycle path, Daycare centre |
| Basement | Unfinished |
| Parking | Outdoor, Garage |
| Sewage system | Municipal sewer |
| Roofing | Asphalt shingles |
| Topography | Flat |
| Zoning | Residential |
| Driveway | Asphalt |
marital
age
household income
Age of Immigration
common languages
education
ownership
Gender
construction date
Occupied Dwellings
employment
transportation to work
work location
| BUILDING | |
|---|---|
| Type | Bungalow |
| Style | Detached |
| Dimensions | 0x0 |
| Lot Size | 557 MC |
| Floors | 0 |
| Year Constructed | 1953 |
| EVALUATION | |
|---|---|
| Year | 2024 |
| Lot | $ 137,000 |
| Building | $ 115,300 |
| Total | $ 252,300 |
| EXPENSES | |
|---|---|
| Municipal Taxes (2024) | $ 2624 / year |
| School taxes (2024) | $ 209 / year |














