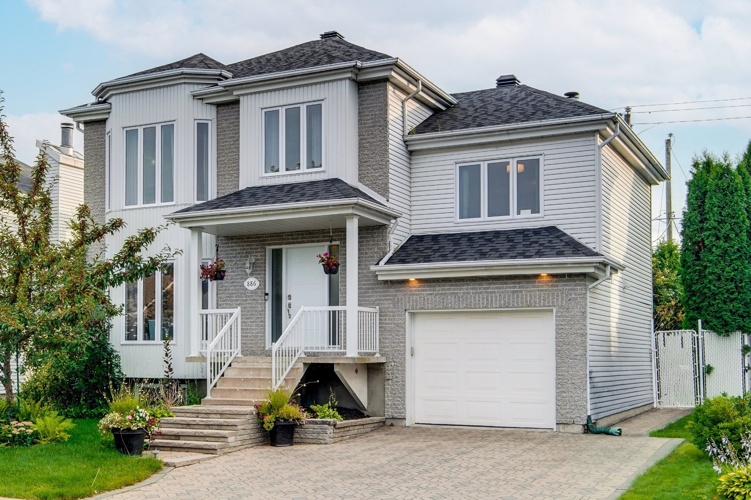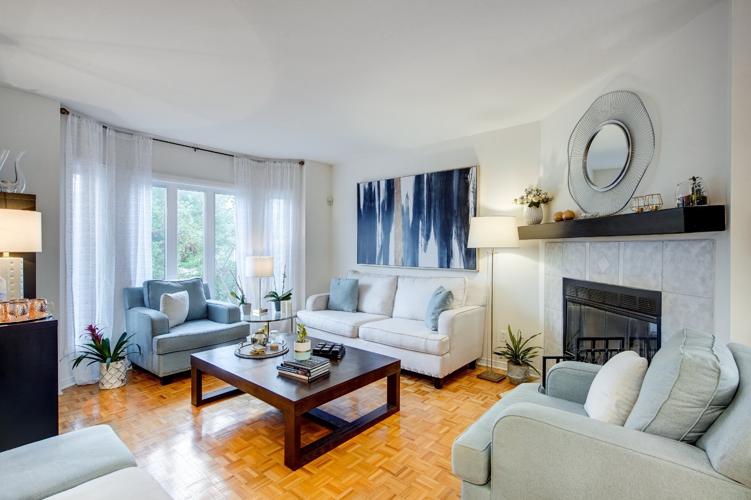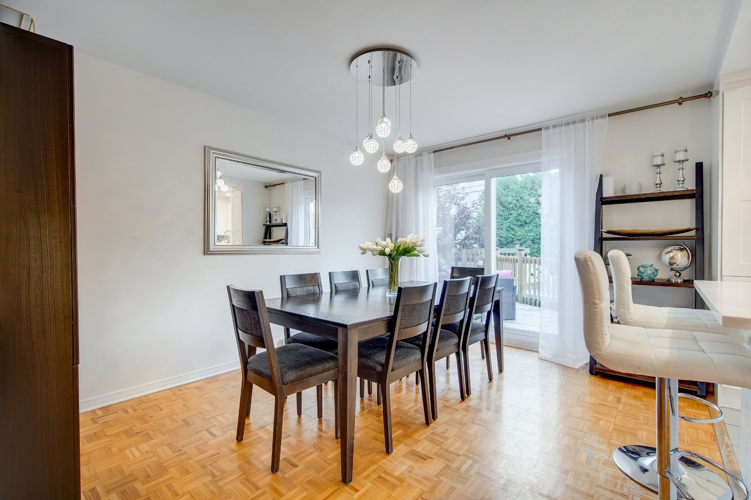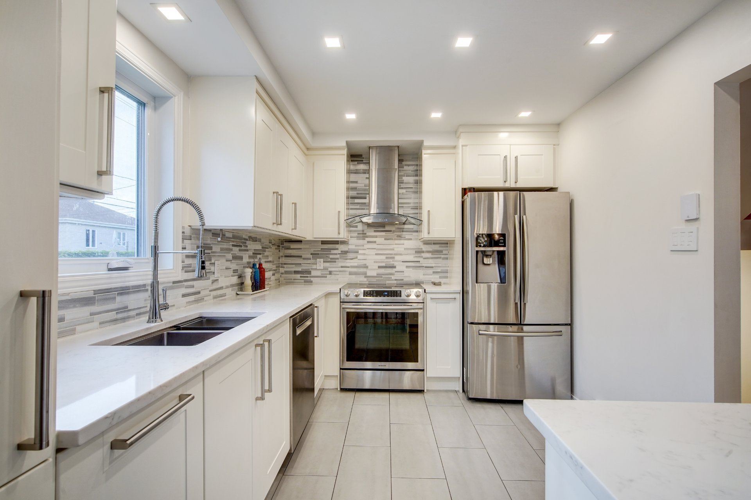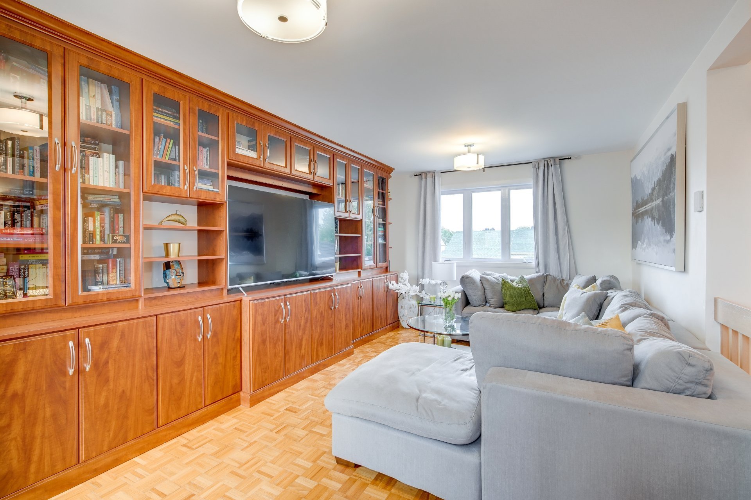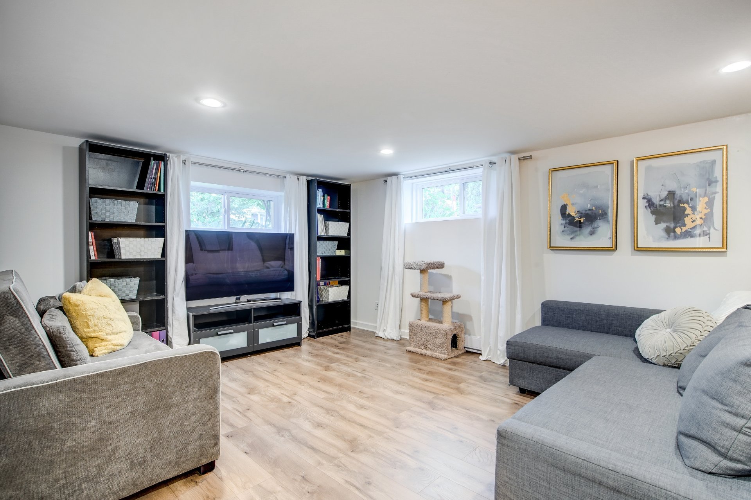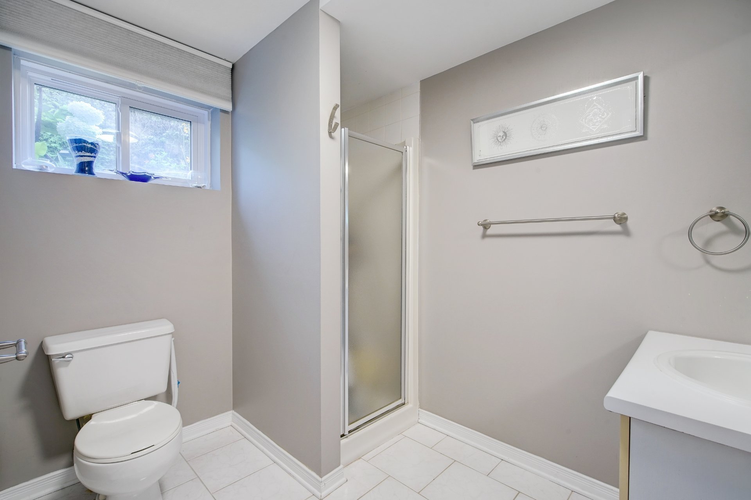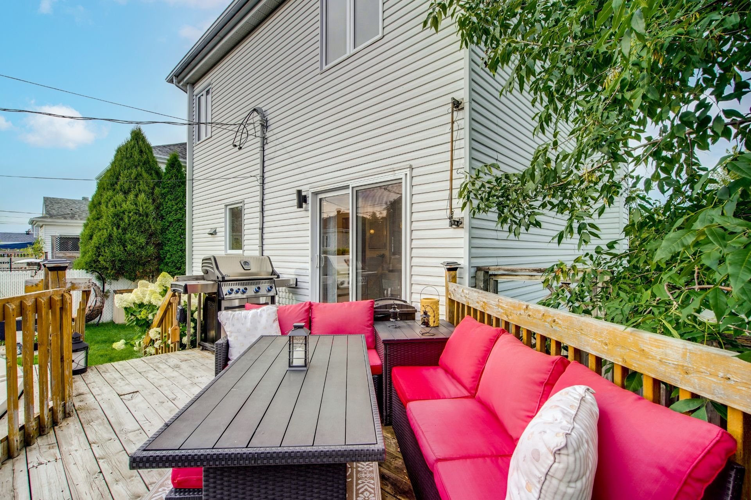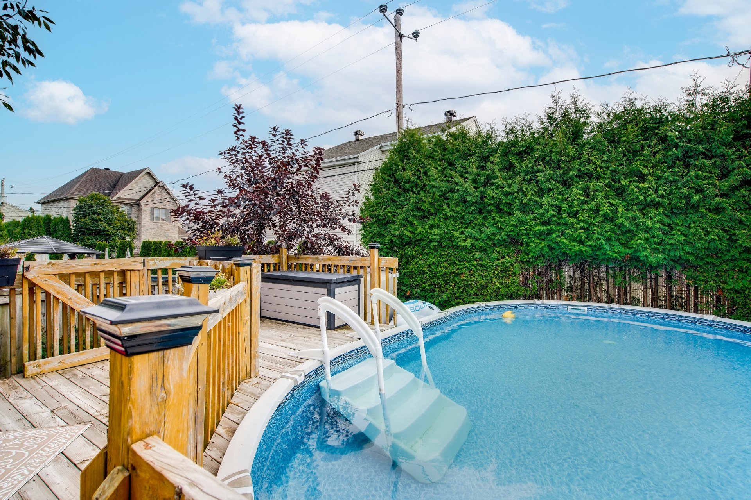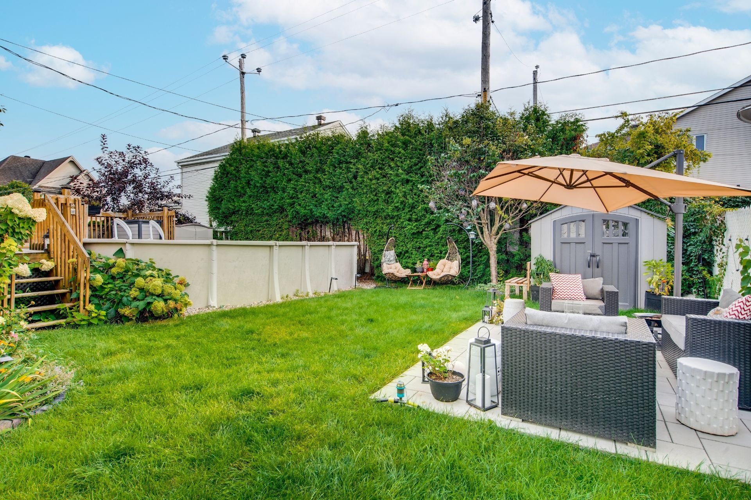- Follow Us:
- (438) 387-5743
Broker's Remark
This magnificent property located in Saint-Dorothée offers an exceptional living experience in a peaceful and sought-after neighborhood. You will find bright and spacious rooms, large windows letting in an abundance of natural light. The layout of each floor offers you several layout possibilities, offering 2 living rooms, both with a fireplace. The backyard is the perfect place to enjoy the outdoors and relax on the terrace.
Addendum
Three favorites
- Master bedroom
- Outdoor terrace
- Foyer 2 family rooms.
The property has three bedrooms with a possibility of a
fourth, each providing comfortable space. It also includes
3 family rooms.
Located in a peaceful area of Laval, this property also
benefits from easy access to local amenities such as
schools, parks, shops and public transportation. Don't miss
this opportunity to own an exceptional home in a prime
location. Contact us now to arrange a visit.
INCLUDED
Fridge, stove, light fixtures, curtains, pole, blinds, built in wall unit family room, black sorage wall unit office, shelves on wall in 2nd bedroom, shelves on wall in bathroom, pool accessories, garage door opener
EXCLUDED
dishwasher, washer, dryer ikea PAX wardrobe office, ikea PAX wardrobe in basement, Ikea PAX wardrobe landry room
| BUILDING | |
|---|---|
| Type | Two or more storey |
| Style | Detached |
| Dimensions | 0x0 |
| Lot Size | 4,557 PC |
| Floors | 0 |
| Year Constructed | 1992 |
| EVALUATION | |
|---|---|
| Year | 2020 |
| Lot | $ 217,800 |
| Building | $ 271,300 |
| Total | $ 489,100 |
| EXPENSES | |
|---|---|
| Municipal Taxes (2023) | $ 3914 / year |
| School taxes (2023) | $ 442 / year |
| ROOM DETAILS | |||
|---|---|---|---|
| Room | Dimensions | Level | Flooring |
| Hallway | 7.3 x 5.9 P | Ground Floor | Ceramic tiles |
| Living room | 12.11 x 16.2 P | Ground Floor | Parquetry |
| Dining room | 10.10 x 13.7 P | Ground Floor | Parquetry |
| Kitchen | 12.0 x 8.11 P | Ground Floor | Ceramic tiles |
| Washroom | 5.1 x 7.3 P | Ground Floor | Ceramic tiles |
| Family room | 11.5 x 19.0 P | 2nd Floor | Parquetry |
| Bathroom | 12.8 x 8.11 P | 2nd Floor | Parquetry |
| Bedroom | 12.2 x 15.9 P | 2nd Floor | Parquetry |
| Primary bedroom | 12.2 x 15.9 P | 2nd Floor | Parquetry |
| Bedroom | 10.5 x 11.2 P | 2nd Floor | Parquetry |
| Family room | 15.2 x 27.5 P | Basement | Floating floor |
| Bathroom | 6.1 x 8.4 P | Basement | Ceramic tiles |
| Laundry room | 8.8 x 11.5 P | Basement | Floating floor |
| CHARACTERISTICS | |
|---|---|
| Driveway | Plain paving stone |
| Heating system | Electric baseboard units |
| Water supply | Municipality |
| Heating energy | Electricity |
| Foundation | Poured concrete |
| Hearth stove | Wood fireplace |
| Garage | Attached, Heated, Single width |
| Siding | Aluminum, Brick |
| Pool | Above-ground |
| Proximity | Highway, Elementary school, Bicycle path, Daycare centre |
| Bathroom / Washroom | Seperate shower |
| Basement | 6 feet and over, Finished basement |
| Parking | Outdoor, Garage |
| Sewage system | Municipal sewer |
| Roofing | Asphalt shingles |
| Zoning | Residential |
marital
age
household income
Age of Immigration
common languages
education
ownership
Gender
construction date
Occupied Dwellings
employment
transportation to work
work location
| BUILDING | |
|---|---|
| Type | Two or more storey |
| Style | Detached |
| Dimensions | 0x0 |
| Lot Size | 4,557 PC |
| Floors | 0 |
| Year Constructed | 1992 |
| EVALUATION | |
|---|---|
| Year | 2020 |
| Lot | $ 217,800 |
| Building | $ 271,300 |
| Total | $ 489,100 |
| EXPENSES | |
|---|---|
| Municipal Taxes (2023) | $ 3914 / year |
| School taxes (2023) | $ 442 / year |

