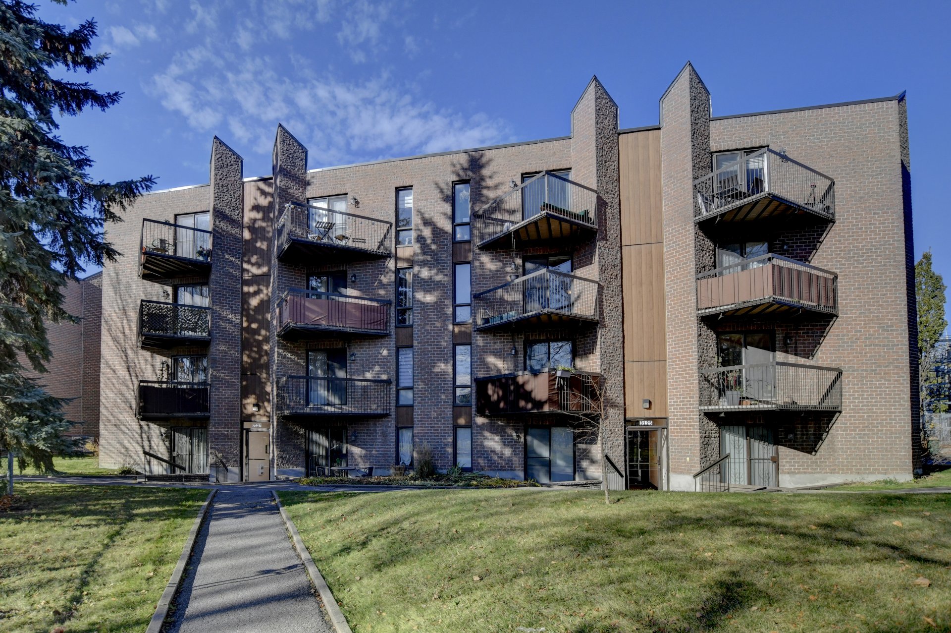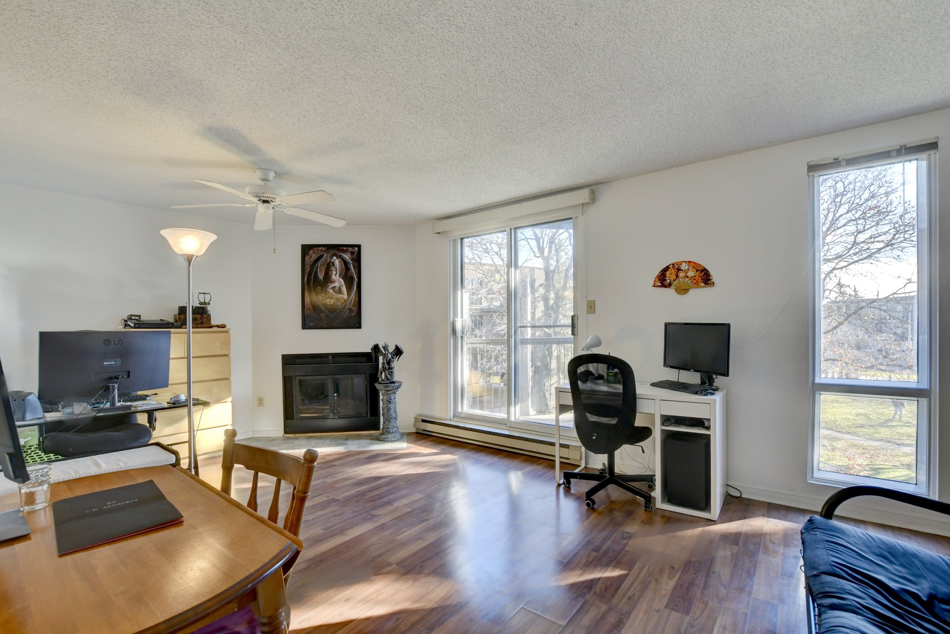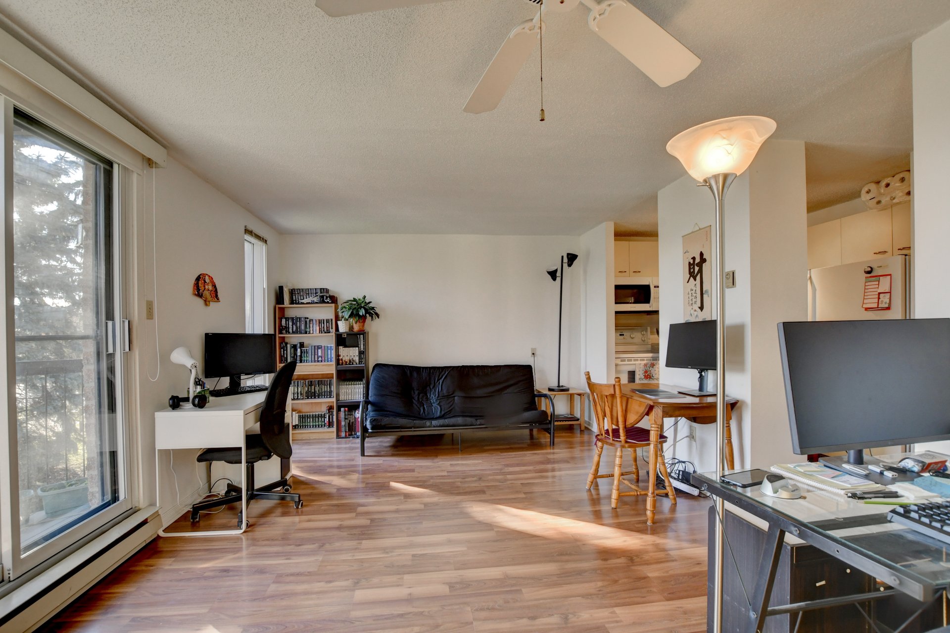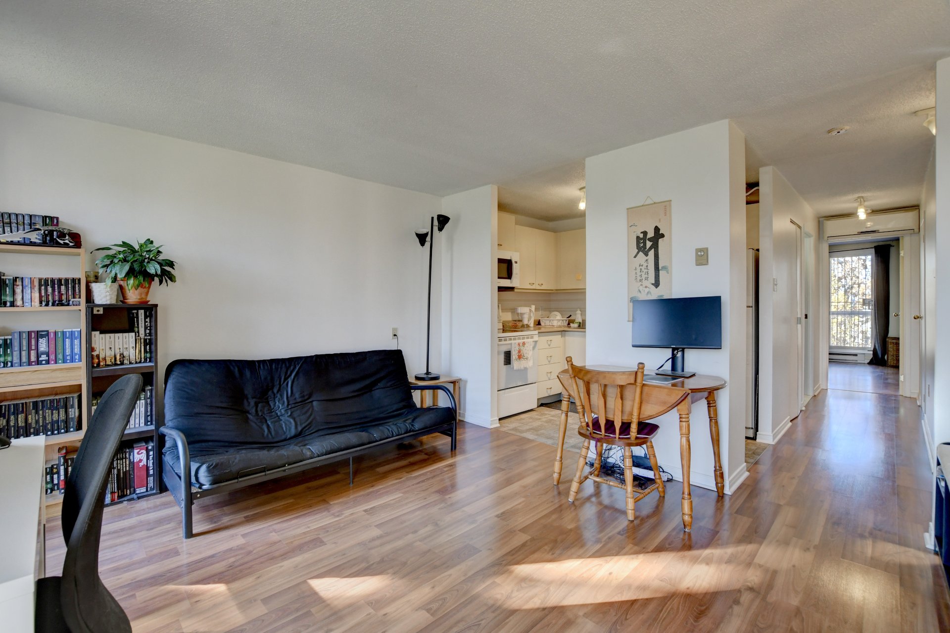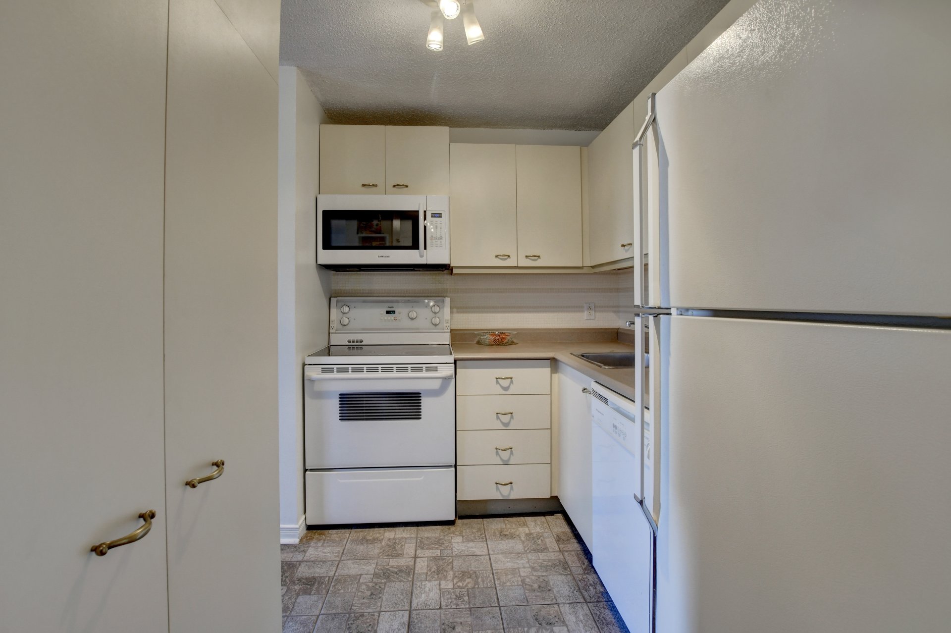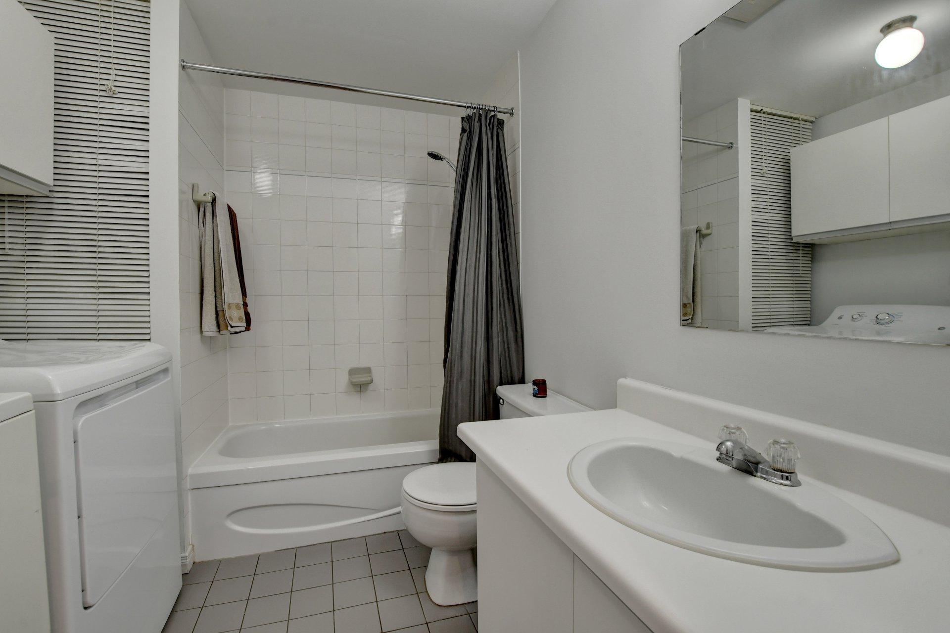- Follow Us:
- 438-387-5743
Broker's Remark
Enjoy a prime location, very close to the Lasalle metro station, the Atwater Market, and bike paths. Benefit from magnificent light and a breathtaking front view of Des Argoulets Park. Open concept kitchen to the dining room and living room, offering a friendly and bright space. A large bedroom completes this beautiful living space, with 1 parking included for added convenience.
Addendum
Bright condo with East and West windows, offering lots of
natural light. The unit includes ample storage,
wall-mounted air conditioning, and two balconies to enjoy
the outdoors and the view of the parc in front . Outdoor
parking with paved driveway is included, as well as a
bicycle shed
INCLUDED
Refrigerator, Stove, Range hood, washer and dryer, Microwave, Dishwasher, Wall-mounted air conditioning, Ceiling fans. Bedroom wall unit.
| BUILDING | |
|---|---|
| Type | Apartment |
| Style | Detached |
| Dimensions | 0x0 |
| Lot Size | 0 |
| Floors | 4 |
| Year Constructed | 1986 |
| EVALUATION | |
|---|---|
| Year | 2021 |
| Lot | $ 120,300 |
| Building | $ 124,300 |
| Total | $ 244,600 |
| EXPENSES | |
|---|---|
| Energy cost | $ 620 / year |
| Co-ownership fees | $ 2460 / year |
| Common expenses/Rental | $ 150 / year |
| Municipal Taxes (2024) | $ 1552 / year |
| School taxes (2024) | $ 183 / year |
| ROOM DETAILS | |||
|---|---|---|---|
| Room | Dimensions | Level | Flooring |
| Living room | 19.0 x 12.4 P | 3rd Floor | Floating floor |
| Kitchen | 9.0 x 6.7 P | 3rd Floor | Ceramic tiles |
| Primary bedroom | 12.4 x 12.2 P | 3rd Floor | Floating floor |
| Bathroom | 8.8 x 7.0 P | 3rd Floor | Ceramic tiles |
| Storage | 8.0 x 3.8 P | 3rd Floor | Linoleum |
| CHARACTERISTICS | |
|---|---|
| Landscaping | Landscape |
| Cupboard | Melamine |
| Heating system | Electric baseboard units |
| Water supply | Municipality |
| Equipment available | Entry phone, Wall-mounted air conditioning |
| Windows | Aluminum |
| Rental appliances | Water heater |
| Proximity | Other, Highway, Cegep, Hospital, Elementary school, High school, Public transport, Bicycle path, Réseau Express Métropolitain (REM) |
| Bathroom / Washroom | Whirlpool bath-tub |
| Parking | Outdoor |
| Sewage system | Municipal sewer |
| Topography | Flat |
| Zoning | Residential |
| Driveway | Asphalt |
| Cadastre - Parking (included in the price) | Driveway |
| Available services | Balcony/terrace |
marital
age
household income
Age of Immigration
common languages
education
ownership
Gender
construction date
Occupied Dwellings
employment
transportation to work
work location
| BUILDING | |
|---|---|
| Type | Apartment |
| Style | Detached |
| Dimensions | 0x0 |
| Lot Size | 0 |
| Floors | 4 |
| Year Constructed | 1986 |
| EVALUATION | |
|---|---|
| Year | 2021 |
| Lot | $ 120,300 |
| Building | $ 124,300 |
| Total | $ 244,600 |
| EXPENSES | |
|---|---|
| Energy cost | $ 620 / year |
| Co-ownership fees | $ 2460 / year |
| Common expenses/Rental | $ 150 / year |
| Municipal Taxes (2024) | $ 1552 / year |
| School taxes (2024) | $ 183 / year |

