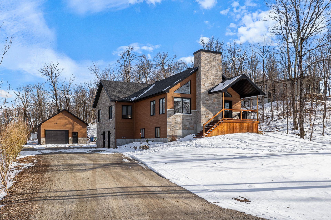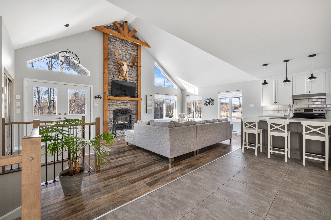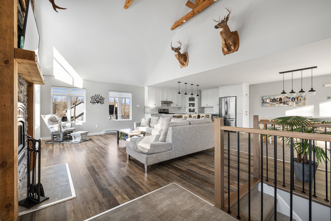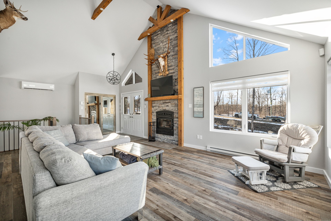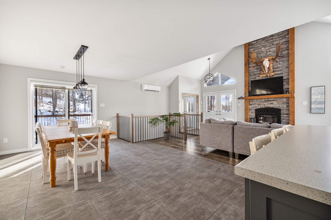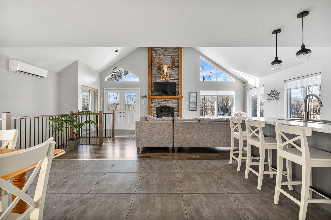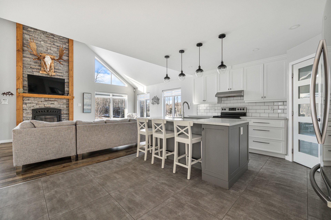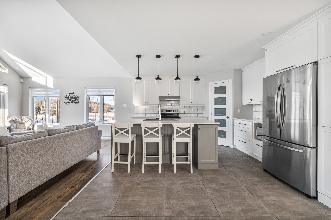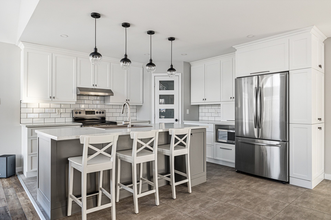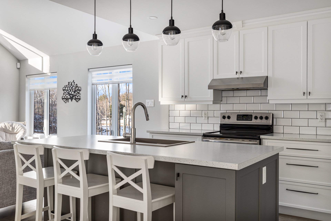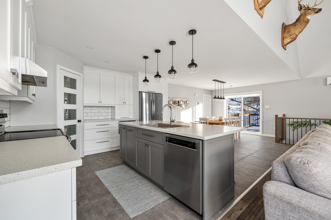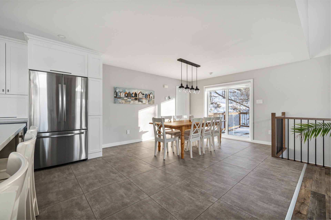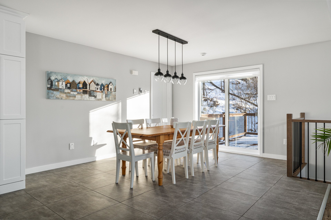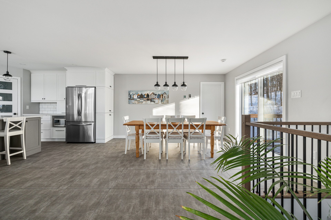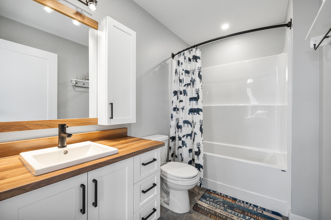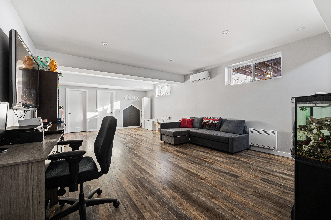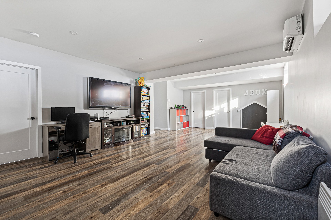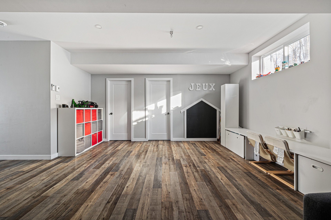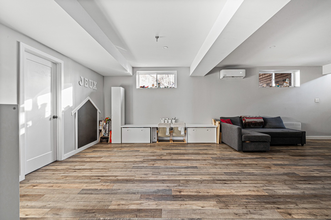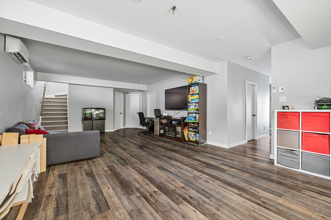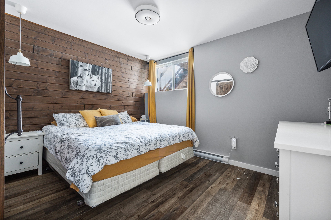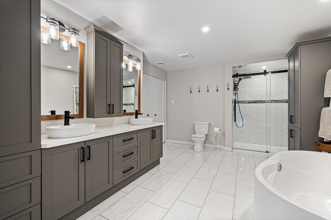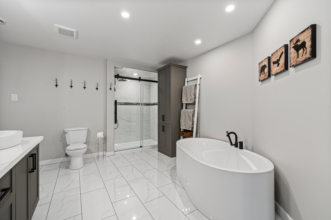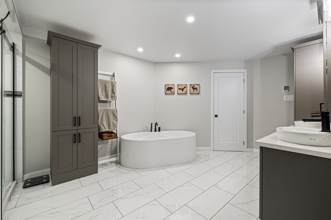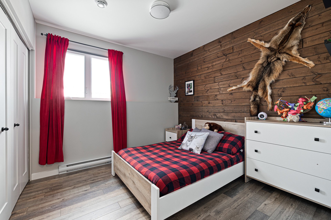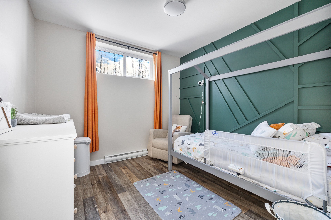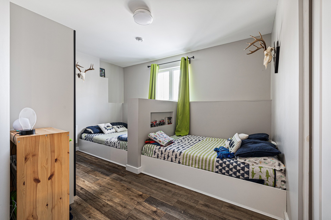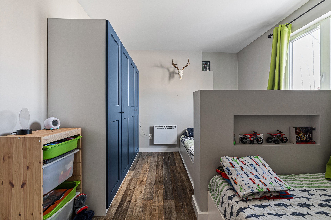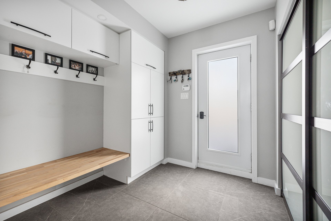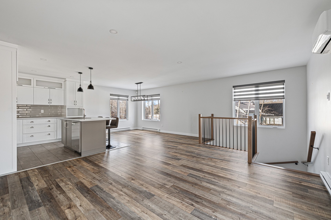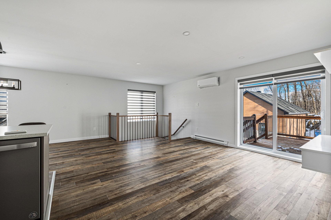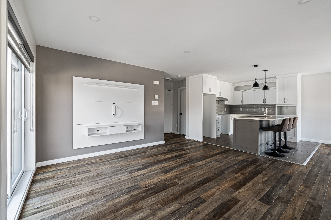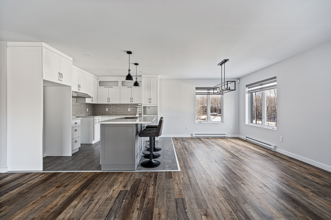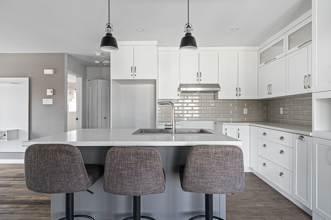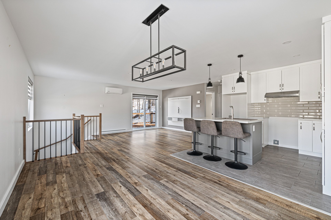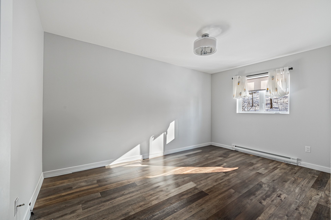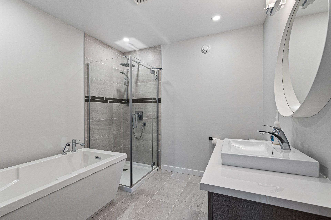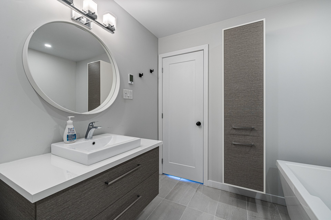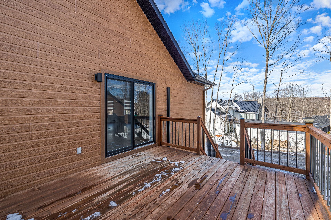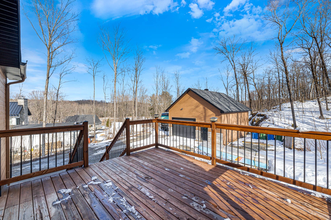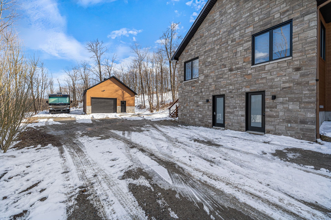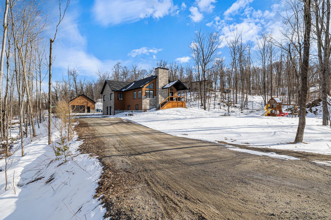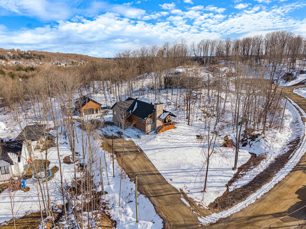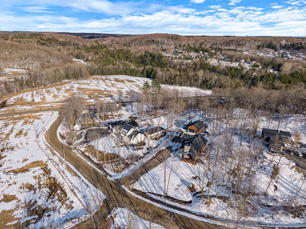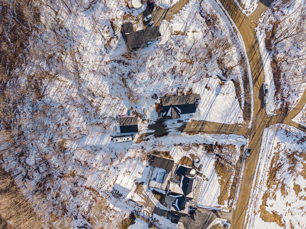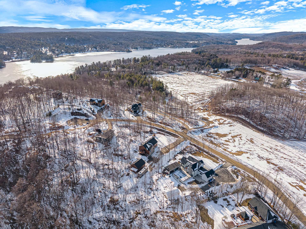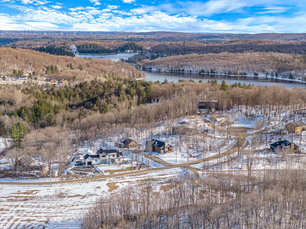- Follow Us:
- 438-387-5743
Broker's Remark
Modern property with parental suite + 24x28 garage. Nestled on a cul-de-sac street on a 1.32-acre lot, this residence with walk-out basement offers 5 bedrooms and 3 full bathrooms. Impressive cathedral ceiling with wood-burning fireplace, plus spacious kitchen with ceiling-to-ceiling cabinets, center island and pantry. Many features including heated floors, 3 heat pumps and 3 galleries. Enjoy an above-ground dwelling with separate entrance to welcome your in-laws. Parking space for cars, trailers and more! Located in one of Cantley's most sought-after neighborhoods!
Addendum
+ Bright 3,087-square-foot property
+ Superb walk-out style
+ Side-by-side parental suite with separate entrance
+ Large 24 X 28 detached double garage
+ Private 1.32-acre lot (no rear neighbors)
+ Modern interior design, high-end finishes
+ Magnificent open-plan layout with cathedral ceilings
+ Abundant fenestration offering exceptional brightness
+ Breathtaking view of a natural woodland
+ Located on a quiet, private cul-de-sac street
+ Built in 2019
+ 5 bedrooms
+ 3 bathrooms
+ 2 washer-dryer installations
+ Plenty of storage
+ Parking space that can accommodate more than 10 cars
(RVs, trailers, etc. . ...)
+ 3 spacious galleries for relaxing and enjoying the
outdoors
+ 3 heat pumps
+ Heated floors
+ Close to all services
+ 7min from grocery store
+ 7min from Mont Cascades
+ 8min from École de la Rose-des-Vents
+ 15min from Touraine golf club and Petit Pingouin trail
+ 20min from Gatineau
+ 25min from Ottawa
INCLUDED
Two water heaters, an air exchanger, a central vacuum cleaner and two dishwashers. Curtains and blinds on the first floor.
EXCLUDED
Basement curtains and blinds.
| BUILDING | |
|---|---|
| Type | Two or more storey |
| Style | Detached |
| Dimensions | 0x0 |
| Lot Size | 5,372 MC |
| Floors | 0 |
| Year Constructed | 2019 |
| EVALUATION | |
|---|---|
| Year | 2025 |
| Lot | $ 107,500 |
| Building | $ 691,000 |
| Total | $ 798,500 |
| EXPENSES | |
|---|---|
| Municipal Taxes (2025) | $ 5486 / year |
| School taxes (2024) | $ 495 / year |
| ROOM DETAILS | |||
|---|---|---|---|
| Room | Dimensions | Level | Flooring |
| Hallway | 8.4 x 10.7 P | RJ | Ceramic tiles |
| Hallway | 7.9 x 9.1 P | Ground Floor | Ceramic tiles |
| Living room | 19.9 x 14.3 P | Ground Floor | Floating floor |
| Living room | 23.10 x 14.5 P | Ground Floor | Floating floor |
| Dining room | 10.10 x 10.4 P | Ground Floor | Floating floor |
| Dining room | 12.10 x 12.6 P | Ground Floor | Ceramic tiles |
| Kitchen | 13.5 x 12.6 P | Ground Floor | Ceramic tiles |
| Kitchen | 8.11 x 10.4 P | Ground Floor | Ceramic tiles |
| Primary bedroom | 14.7 x 9.9 P | Ground Floor | Floating floor |
| Bathroom | 8.6 x 5.11 P | Ground Floor | Ceramic tiles |
| Walk-in closet | 7.2 x 5.6 P | Ground Floor | Floating floor |
| Hallway | 19.0 x 9.1 P | RJ | Ceramic tiles |
| Bathroom | 8.4 x 8.8 P | Ground Floor | Ceramic tiles |
| Family room | 35.5 x 15.8 P | RJ | Floating floor |
| Primary bedroom | 13.0 x 10.0 P | RJ | Floating floor |
| Walk-in closet | 10.0 x 4.9 P | RJ | Floating floor |
| Bedroom | 10.4 x 10.0 P | RJ | Floating floor |
| Bedroom | 10.3 x 10.2 P | RJ | Floating floor |
| Bedroom | 13.4 x 12.8 P | RJ | Floating floor |
| Bathroom | 15.7 x 12.0 P | RJ | Ceramic tiles |
| Storage | 10.2 x 6.2 P | RJ | |
| CHARACTERISTICS | |
|---|---|
| Basement | 6 feet and over, Finished basement, Separate entrance |
| Water supply | Artesian well |
| Roofing | Asphalt shingles |
| Proximity | Bicycle path, Daycare centre, Elementary school, Golf, High school, Highway, Park - green area, Public transport |
| Siding | Brick, Vinyl |
| Equipment available | Central air conditioning, Central vacuum cleaner system installation, Ventilation system, Wall-mounted heat pump |
| Window type | Crank handle |
| Distinctive features | Cul-de-sac, Intergeneration, No neighbours in the back, Wooded lot: hardwood trees |
| Garage | Detached, Single width |
| Heating system | Electric baseboard units |
| Heating energy | Electricity, Wood |
| Topography | Flat, Sloped |
| Parking | Garage, Outdoor |
| Landscaping | Landscape |
| View | Mountain |
| Driveway | Not Paved |
| Foundation | Poured concrete |
| Sewage system | Purification field, Septic tank |
| Windows | PVC |
| Zoning | Residential |
| Bathroom / Washroom | Seperate shower |
| Hearth stove | Wood fireplace |
marital
age
household income
Age of Immigration
common languages
education
ownership
Gender
construction date
Occupied Dwellings
employment
transportation to work
work location
| BUILDING | |
|---|---|
| Type | Two or more storey |
| Style | Detached |
| Dimensions | 0x0 |
| Lot Size | 5,372 MC |
| Floors | 0 |
| Year Constructed | 2019 |
| EVALUATION | |
|---|---|
| Year | 2025 |
| Lot | $ 107,500 |
| Building | $ 691,000 |
| Total | $ 798,500 |
| EXPENSES | |
|---|---|
| Municipal Taxes (2025) | $ 5486 / year |
| School taxes (2024) | $ 495 / year |

