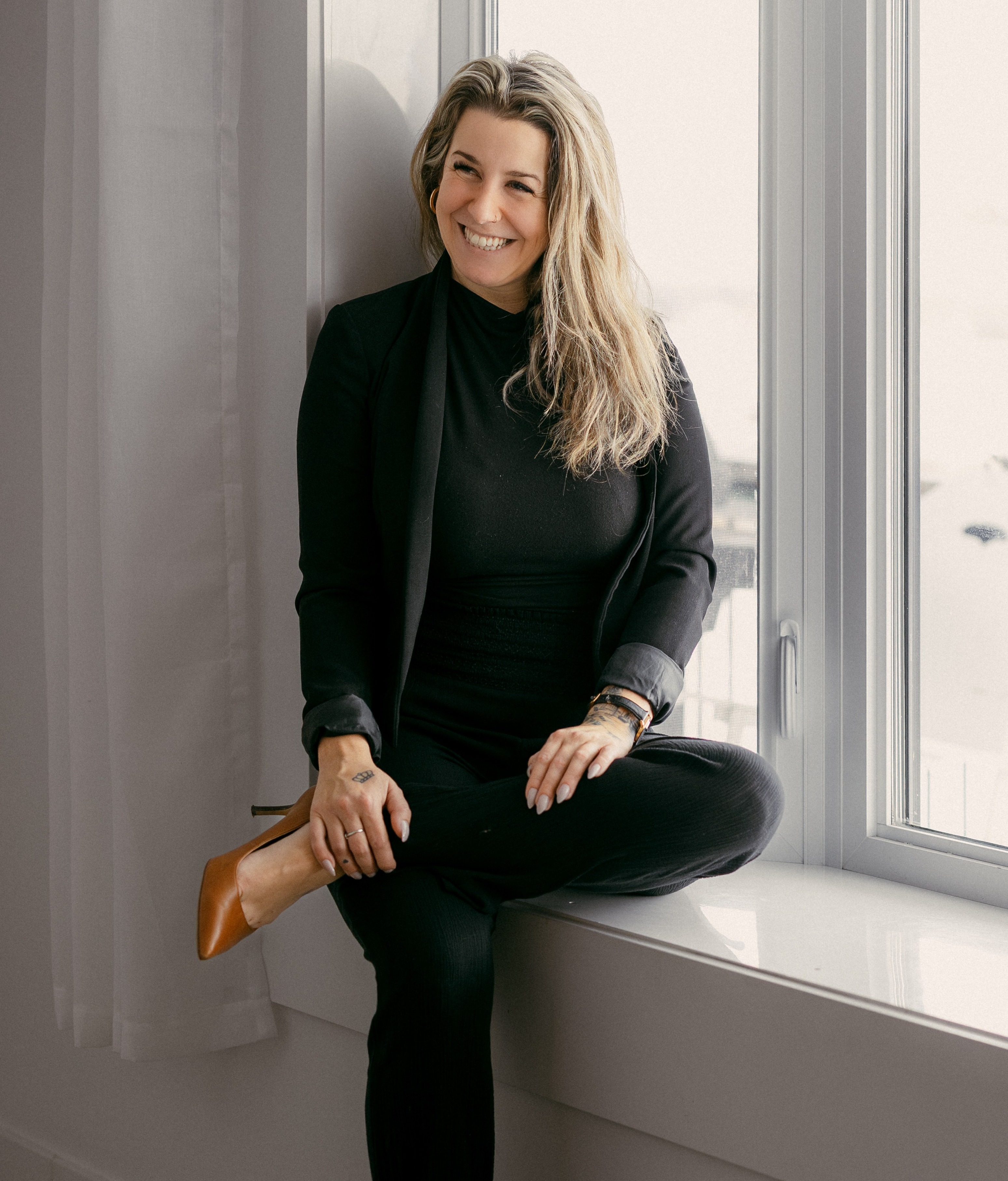- Follow Us:
- 438-387-5743
Broker's Remark
850 acres of land, a warm house, a brand new garage, breathtaking landscapes... that's what I'm offering you here with this farm in Latulipe. Come make this estate yours, continue the love and laughter that this house has known, enjoy nature, make your passion for agriculture your profession! Possibility to purchase animals and machinery! Don't miss this opportunity!
Addendum
558 5th and 6th Rank: +/- 104 total acres, +/- 80 in
undrained cultivation, +/- 24 forestry, uninhabited house
511 5th and 6th Rank: +/- 417 total acres, +/- 100 in
undrained cultivation, +/- 316 forest acres, 1 acre house,
main buildings
X route 382: +/- 328 total acres, +/- 100 acres in
non-drained culture, +/- 228 acres forestry
INCLUDED
3 residential bins (trash, compost, recycling), 1 large commercial bin, fixed light fixtures, refrigerator, stove, dishwasher, washer, dryer, possibility of including furniture, possibility of including machinery, electric fences, possibility to include cows,
EXCLUDED
Furnitures and belongings of the sellers
| BUILDING | |
|---|---|
| Type | Farm |
| Style | |
| Dimensions | 38x29 P |
| Lot Size | 851 AC |
| Floors | 0 |
| Year Constructed | 2013 |
| EVALUATION | |
|---|---|
| Year | 2019 |
| Lot | $ 309,500 |
| Building | $ 309,400 |
| Total | $ 618,900 |
| EXPENSES | |
|---|---|
| Energy cost | $ 2799 / year |
| Municipal Taxes (2023) | $ 3337 / year |
| School taxes (2023) | $ 362 / year |
| ROOM DETAILS | |||
|---|---|---|---|
| Room | Dimensions | Level | Flooring |
| Walk-in closet | 2.22 x 1.44 M | Ground Floor | Ceramic tiles |
| Home office | 5.55 x 3.70 M | Ground Floor | Other |
| Storage | 2.08 x 2.21 M | Ground Floor | Ceramic tiles |
| Bathroom | 2.97 x 2.38 M | Ground Floor | Ceramic tiles |
| Kitchen | 4.63 x 3.96 M | Ground Floor | Other |
| Dining room | 5.91 x 4.38 M | Ground Floor | Other |
| Living room | 4.88 x 6.19 M | Ground Floor | Other |
| Primary bedroom | 5.66 x 4.95 M | 2nd Floor | Floating floor |
| Walk-in closet | 4.20 x 1.52 M | 2nd Floor | Floating floor |
| Bedroom | 3.56 x 3.41 M | 2nd Floor | Floating floor |
| Bedroom | 5.35 x 2.90 M | 2nd Floor | Floating floor |
| Family room | 2.91 x 3.83 M | 2nd Floor | Floating floor |
| Bathroom | 2.60 x 2.94 M | 2nd Floor | Ceramic tiles |
| CHARACTERISTICS | |
|---|---|
| Animal types | Beef |
| Basement foundation | Concrete slab on the ground |
| Building | Other, Cattle shed, Garage, Shed |
| Heating system | Hot water, Space heating baseboards, Electric baseboard units |
| Water supply | Artesian well |
| Heating energy | Wood, Electricity |
| Equipment available | Central vacuum cleaner system installation, Electric garage door |
| Windows | PVC |
| Hearth stove | Wood burning stove |
| Garage | Attached, Heated, Detached |
| Siding | Other, Cedar covering joint |
| Distinctive features | Wooded lot: hardwood trees, Cul-de-sac |
| Basement | No basement |
| Parking | Outdoor, Garage |
| Sewage system | Purification field, Septic tank |
| Roofing | Tin |
| View | Mountain, Panoramic |
| Zoning | Agricultural |
marital
age
household income
Age of Immigration
common languages
education
ownership
Gender
construction date
Occupied Dwellings
employment
transportation to work
work location
| BUILDING | |
|---|---|
| Type | Farm |
| Style | |
| Dimensions | 38x29 P |
| Lot Size | 851 AC |
| Floors | 0 |
| Year Constructed | 2013 |
| EVALUATION | |
|---|---|
| Year | 2019 |
| Lot | $ 309,500 |
| Building | $ 309,400 |
| Total | $ 618,900 |
| EXPENSES | |
|---|---|
| Energy cost | $ 2799 / year |
| Municipal Taxes (2023) | $ 3337 / year |
| School taxes (2023) | $ 362 / year |








