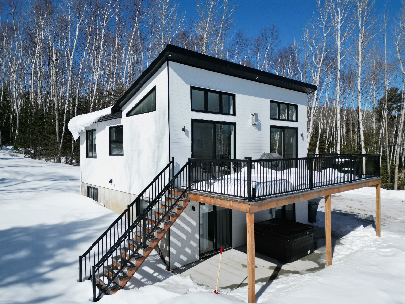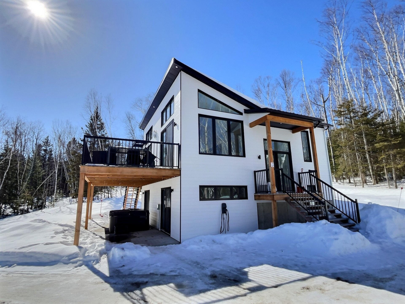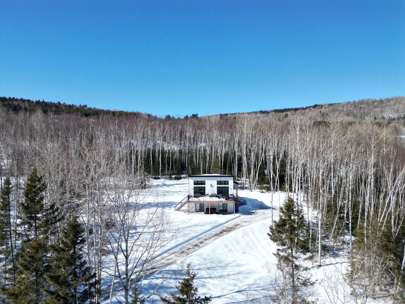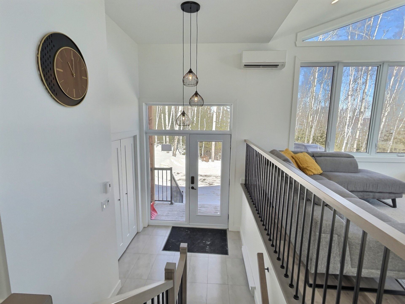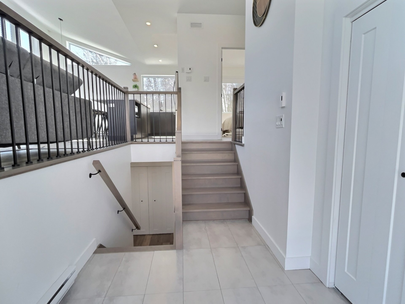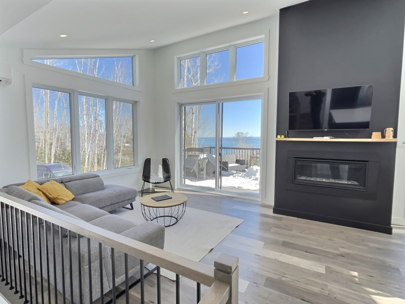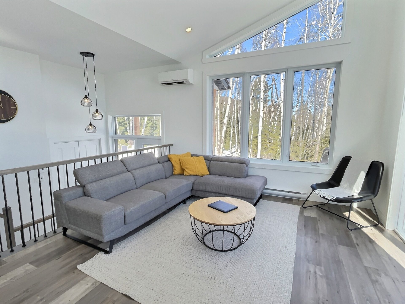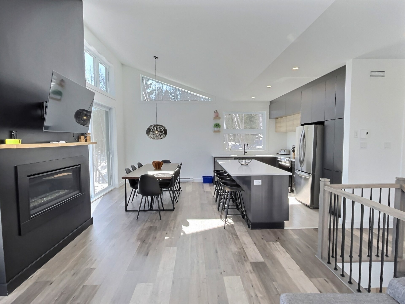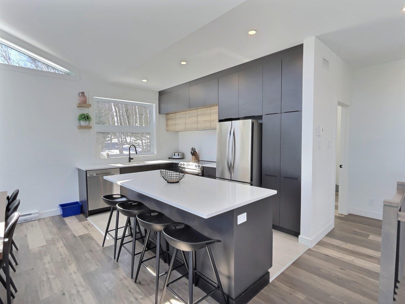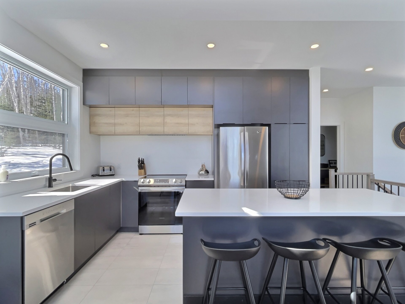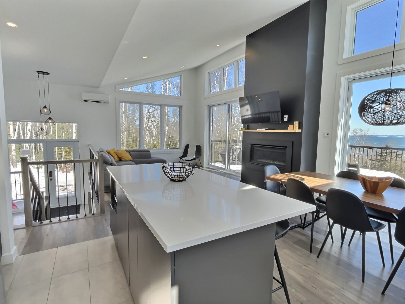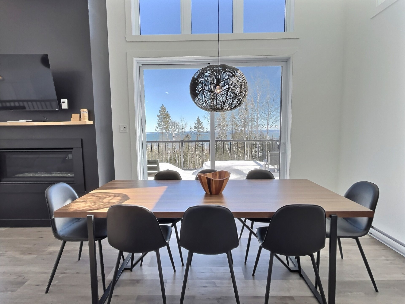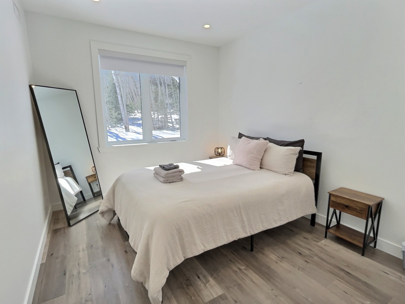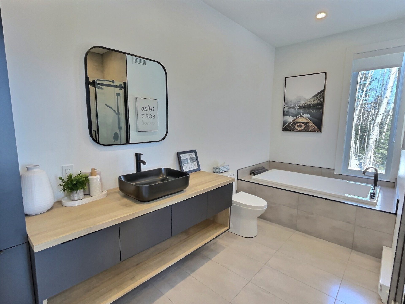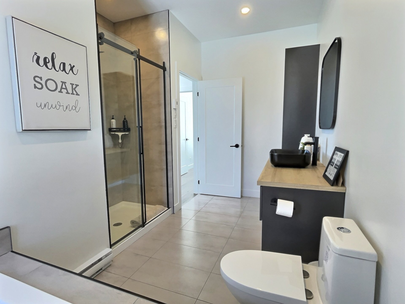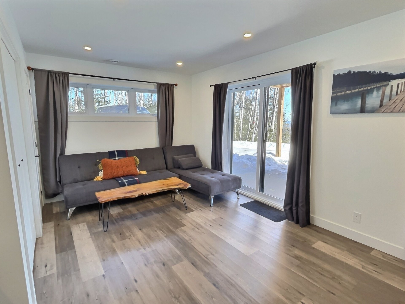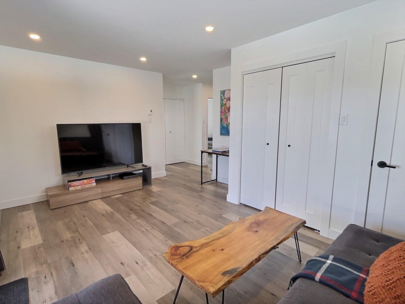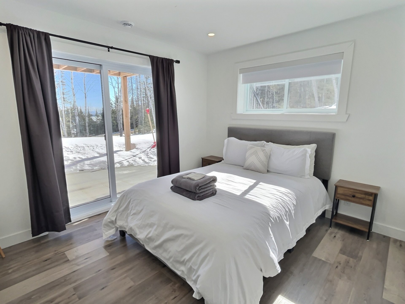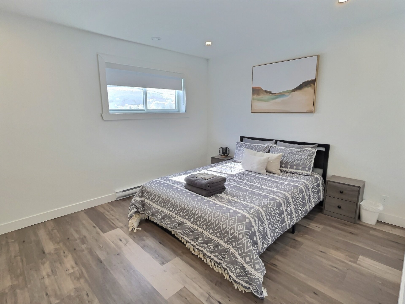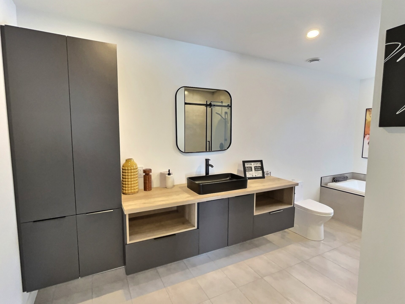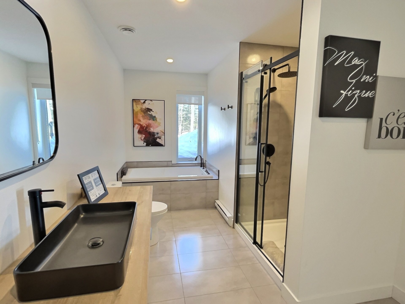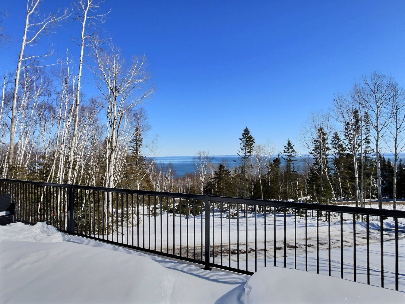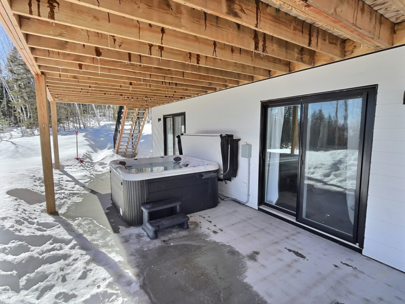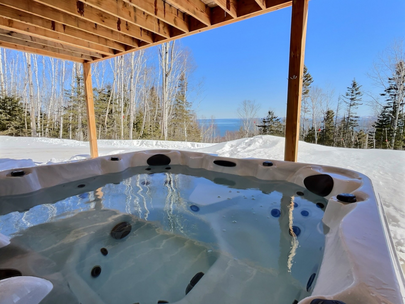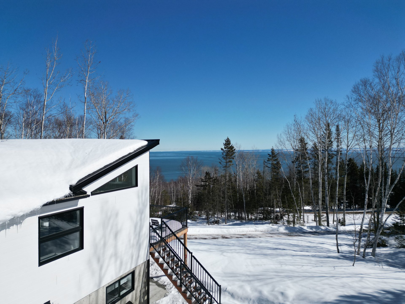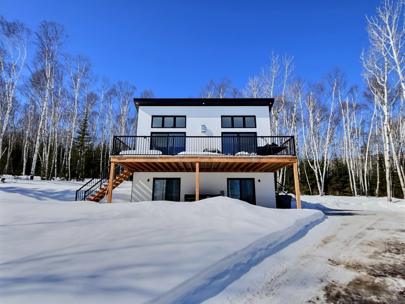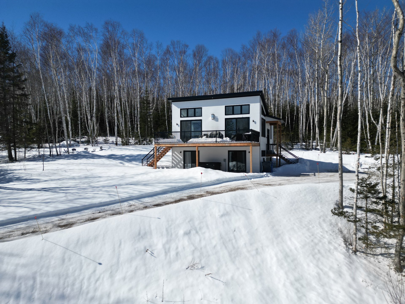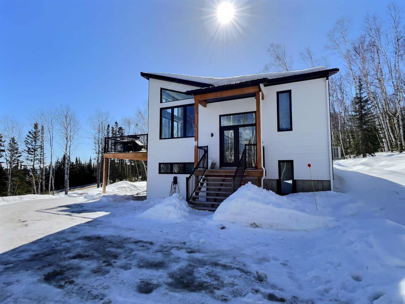- Follow Us:
- 438-387-5743
Broker's Remark
Elegant property built in 2022 nestled in a peaceful haven in Saint-Irénée, on a approximately 1.7-acre wooded lot with breathtaking views of the St-Laurent River. Sold fully furnished and equipped, it is ideal for short-term rentals and generates excellent rental income. Functional and bright, it offers 3 bedrooms, 2 bathrooms, a fully finished walk-out basement, an outdoor spa and access to the river via a staircase reserved for residents. A true turnkey gem, ideal for investment or rejuvenation.
Addendum
INCLUDED
Sold furnished and equipped as is
Loading...
| BUILDING | |
|---|---|
| Type | Bungalow |
| Style | Detached |
| Dimensions | 9.26x9.28 M |
| Lot Size | 6,971 MC |
| Floors | 0 |
| Year Constructed | 2022 |
| EVALUATION | |
|---|---|
| Year | 2025 |
| Lot | $ 149,500 |
| Building | $ 316,700 |
| Total | $ 466,200 |
| EXPENSES | |
|---|---|
| Municipal Taxes (2025) | $ 3719 / year |
| School taxes (2025) | $ 277 / year |
| ROOM DETAILS | |||
|---|---|---|---|
| Room | Dimensions | Level | Flooring |
| Hallway | 7.0 x 7.0 P | Ground Floor | Ceramic tiles |
| Living room | 12.9 x 15.11 P | Ground Floor | Floating floor |
| Dining room | 12.8 x 9.0 P | Ground Floor | Floating floor |
| Kitchen | 12.8 x 9.3 P | Ground Floor | Ceramic tiles |
| Bedroom | 12.4 x 10.0 P | Ground Floor | Floating floor |
| Bathroom | 13.7 x 6.0 P | Ground Floor | Ceramic tiles |
| Family room | 15.11 x 12.6 P | RJ | Floating floor |
| Bedroom | 11.11 x 10.0 P | RJ | Floating floor |
| Bedroom | 12.7 x 10.11 P | RJ | Floating floor |
| Bathroom | 16.7 x 8.4 P | RJ | Ceramic tiles |
| CHARACTERISTICS | |
|---|---|
| Proximity | Alpine skiing, Bicycle path, Cegep, Cross-country skiing, Daycare centre, Elementary school, Golf, High school, Hospital, Park - green area |
| Water supply | Artesian well |
| Equipment available | Central vacuum cleaner system installation, Ventilation system, Wall-mounted heat pump |
| Window type | Crank handle |
| Heating system | Electric baseboard units |
| Heating energy | Electricity, Propane |
| Basement | Finished basement, Separate entrance |
| Topography | Flat, Sloped |
| Landscaping | Landscape, Patio |
| Cupboard | Melamine |
| View | Mountain, Panoramic, Water |
| Driveway | Not Paved |
| Hearth stove | Other |
| Parking | Outdoor |
| Foundation | Poured concrete |
| Windows | PVC |
| Zoning | Residential |
| Bathroom / Washroom | Seperate shower |
| Restrictions/Permissions | Short-term rentals allowed |
| Roofing | Tin |
| Distinctive features | Water access, Wooded lot: hardwood trees |
marital
age
household income
Age of Immigration
common languages
education
ownership
Gender
construction date
Occupied Dwellings
employment
transportation to work
work location
| BUILDING | |
|---|---|
| Type | Bungalow |
| Style | Detached |
| Dimensions | 9.26x9.28 M |
| Lot Size | 6,971 MC |
| Floors | 0 |
| Year Constructed | 2022 |
| EVALUATION | |
|---|---|
| Year | 2025 |
| Lot | $ 149,500 |
| Building | $ 316,700 |
| Total | $ 466,200 |
| EXPENSES | |
|---|---|
| Municipal Taxes (2025) | $ 3719 / year |
| School taxes (2025) | $ 277 / year |

